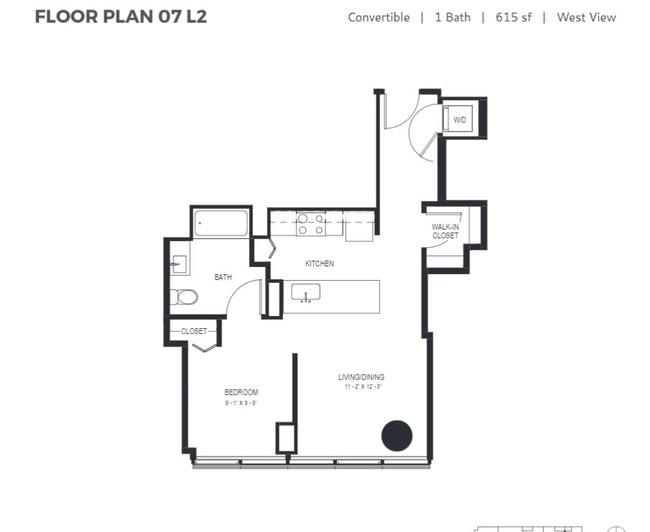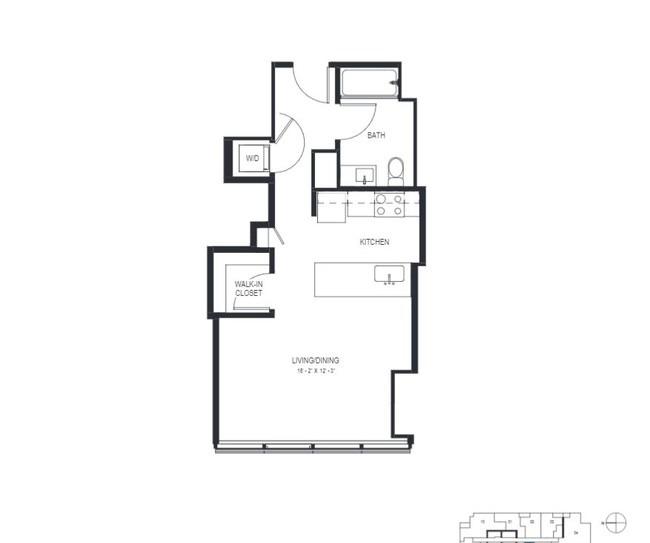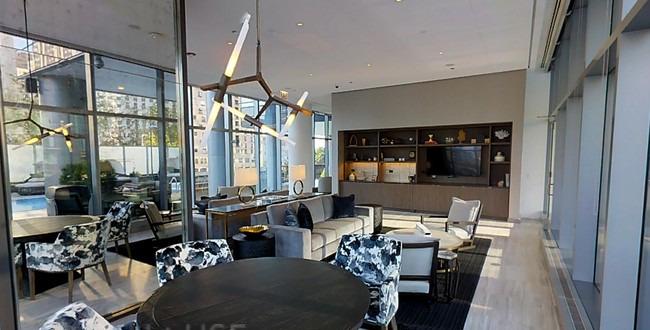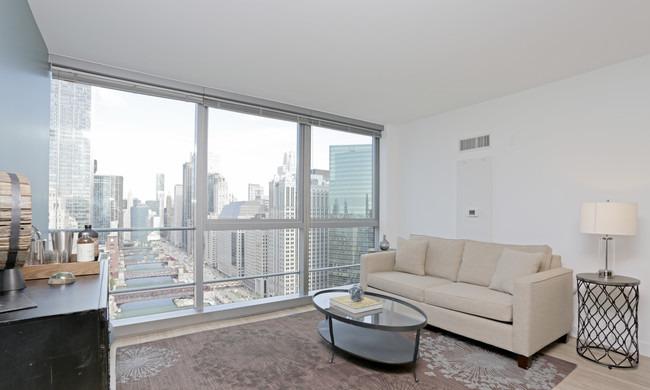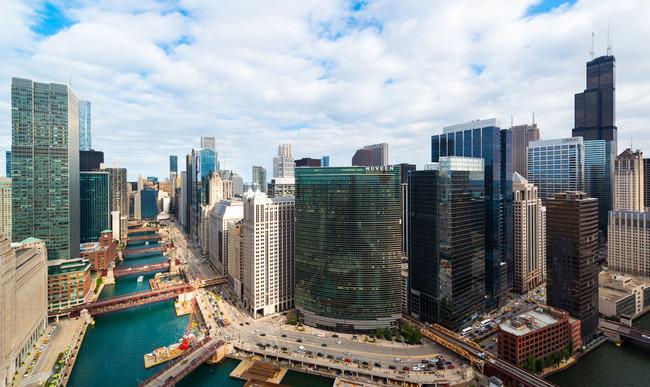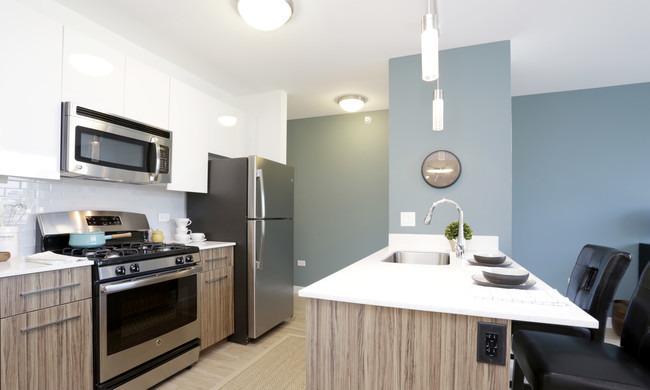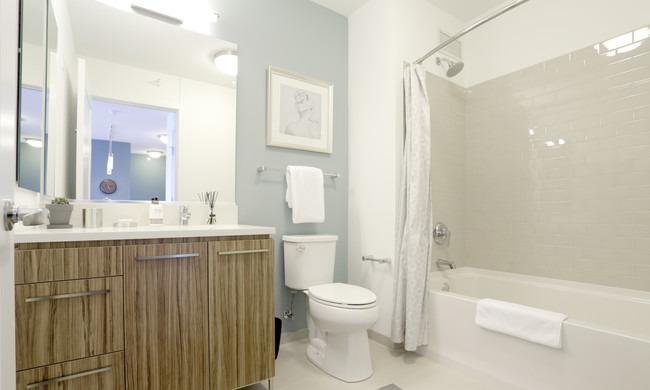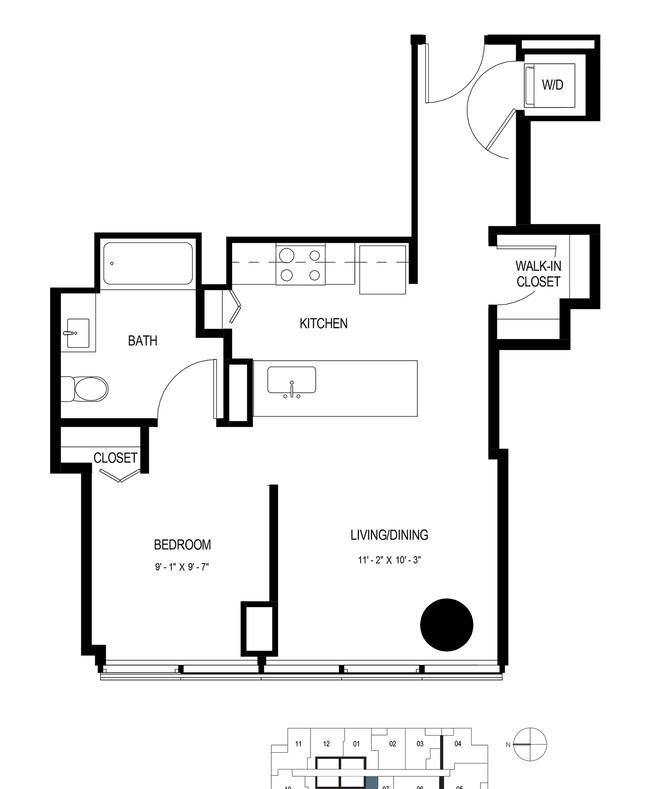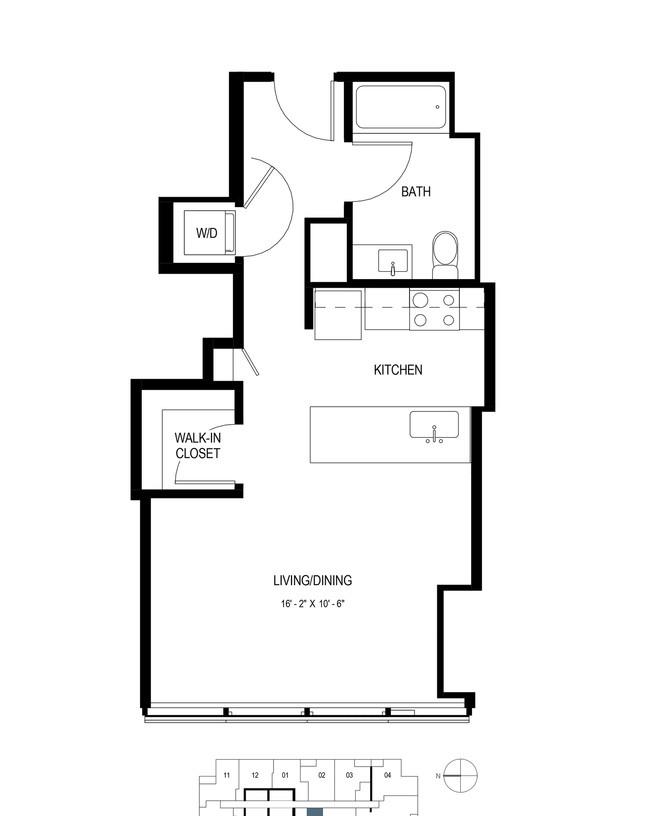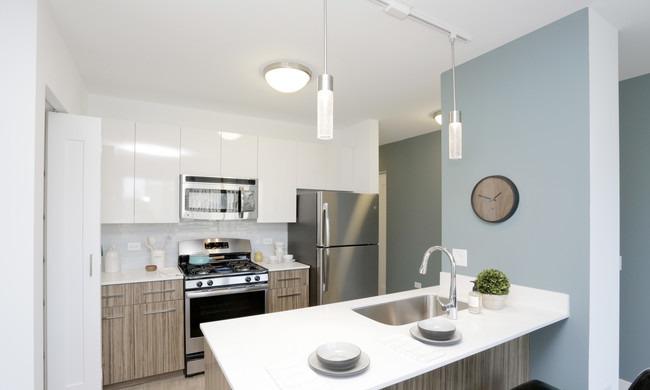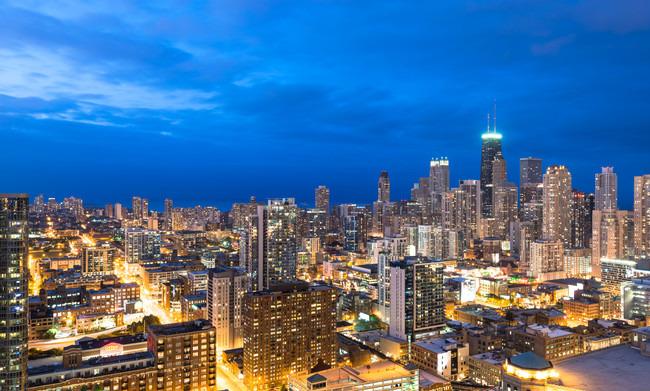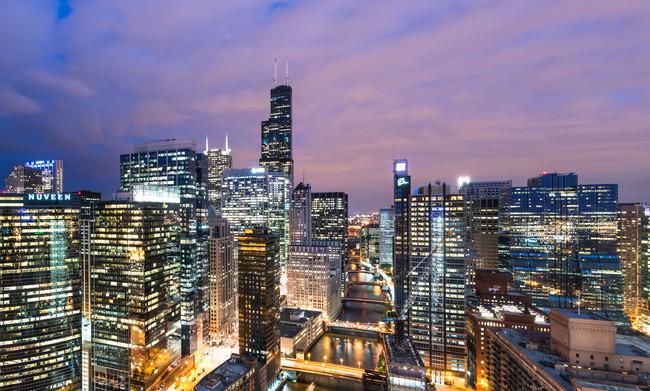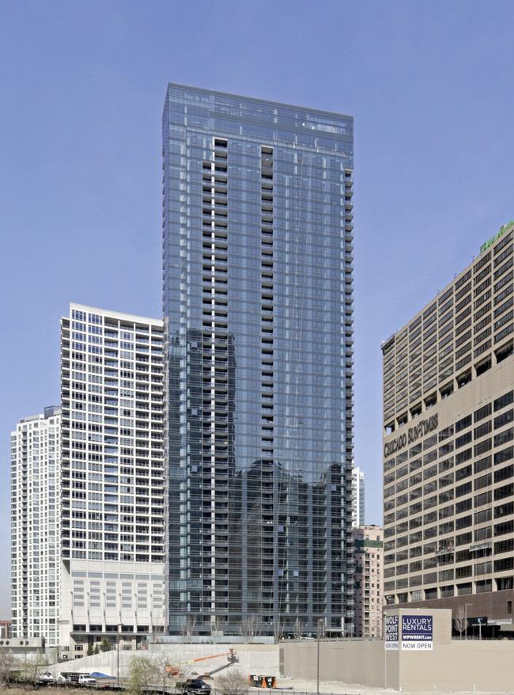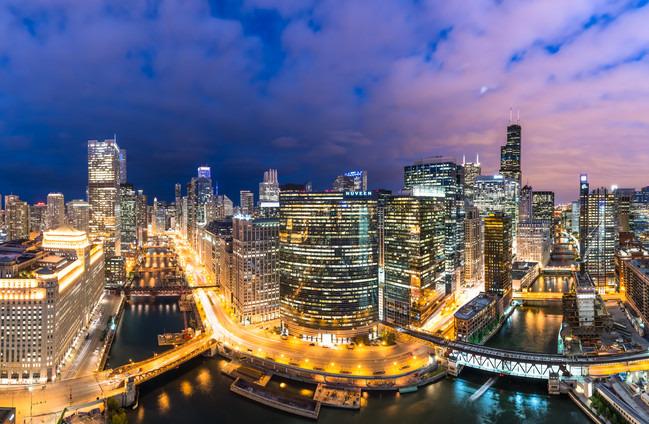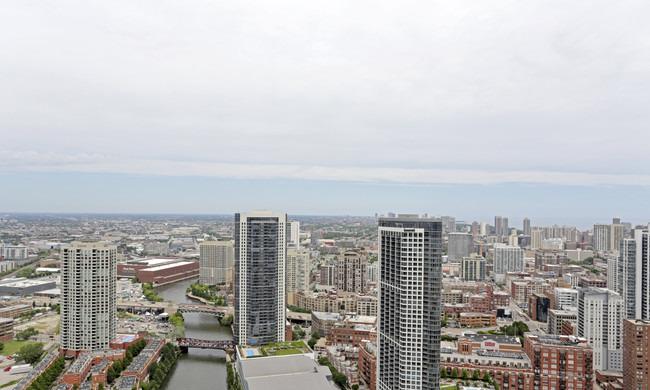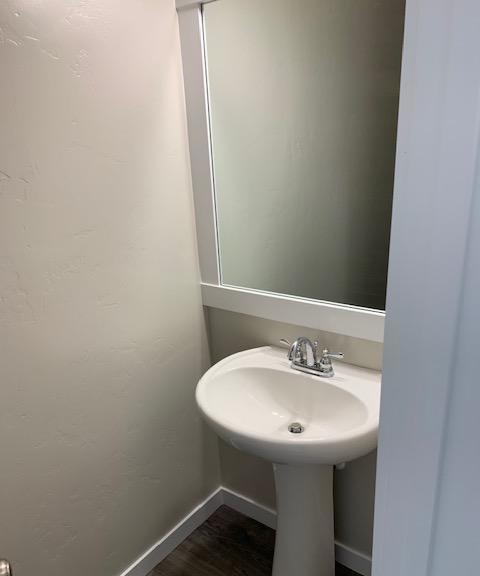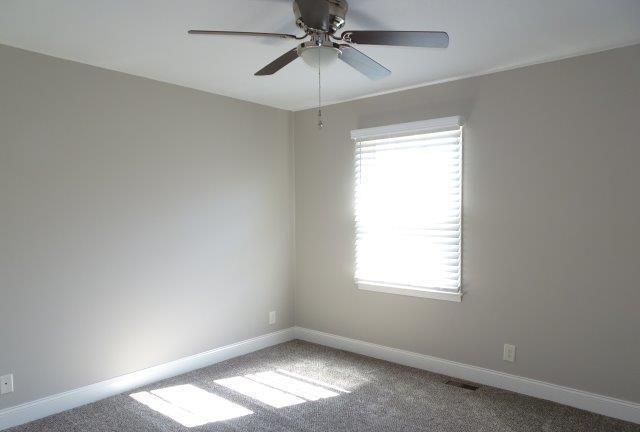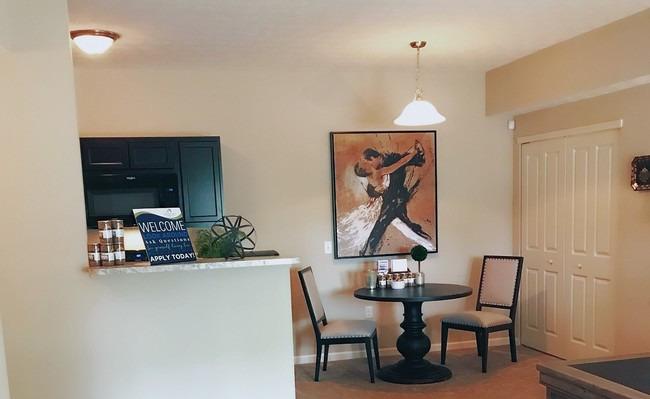Wolf Point West, Chicago, Illinois
Landlord:Wolf Point West
Address:343 W Wolf Point Plz, Chicago, IL 60654
| Price | Size |
|---|---|
| $1796.0 | 1020 |
Layout
0 bed, 0 bath, 1020 sqft
Pets
NO
Unit Features:
- •100% Smoke-free environment
- •Bike Storage
- •Brushed alum. miniblind window treatment
- •Brushed aluminum mini-blind window treatments
- •Business Center & Study Rooms
- •Car sharing
- •Cell phone reception booster enhancements
- •Close to lakefront recreation
- •Close to transportation
- •Club Room
- •Dog Run & Spa
- •Duotone cabinetry with high gloss white uppers
- •Expansive glass paneled balconies
- •Fire Pit
- •Full size washers & dryers in units
- •GE Stainless Steel appliances
- •Glass tile backsplash
- •Glass tile backsplashes
- •Golf Simulator
- •Green living (LEED Design)
- •High-speed internet 1-Gig
- •High-speed internet and premium TV programming
- •Individually controlled air-conditioning
- •Individually controlled heat
- •Individually controlled heat & air-conditioning
- •Kohler kitchen and bath fixtures
- •Magellan Rewards Program
- •Online lease renewal
- •Online rent payment
- •Online service requests
- •On-site parking garage
- •On-site professional management
- •Open floor plans
- •Open floor plans with floor-to-ceiling windows
- •Outdoor Hot Tub
- •Outdoor Kitchen
- •Outdoor Pool
- •Outdoor TV
- •Package pick-up
- •Pet friendly (restrictions apply)
- •Plush carpet in bedrooms
- •River Gallery
- •River Lounge
- •Sauna & Steam Room
- •Sky Deck
- •Sky Lounge
- •Spacious closets, including walk-ins
- •Sparkling flecked white quartz
- •Stainless steel single bowl sink
- •Sweeping, panoramic views of the Chicago skyline
- •Training Room w/ Fitness on Demand
- •Under mount sink in kitchen and baths
- •Undermount sink in kitchen and baths
- •Wireless internet
- •Wood grained vinyl plank flooring
Rent Facts:
- •Built in 2015
- •509 Units/46 Stories
- •LEED Certified Silver
Contact Us
