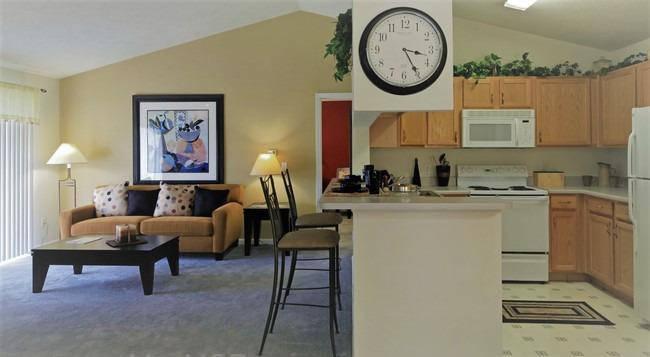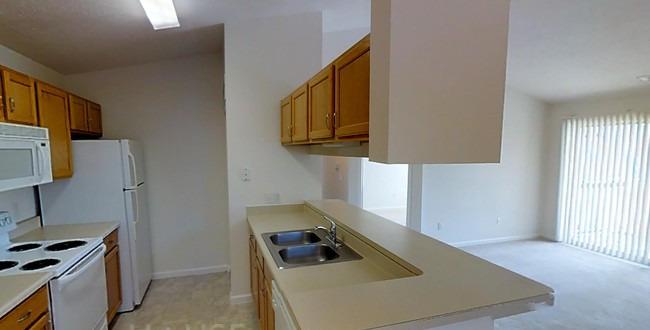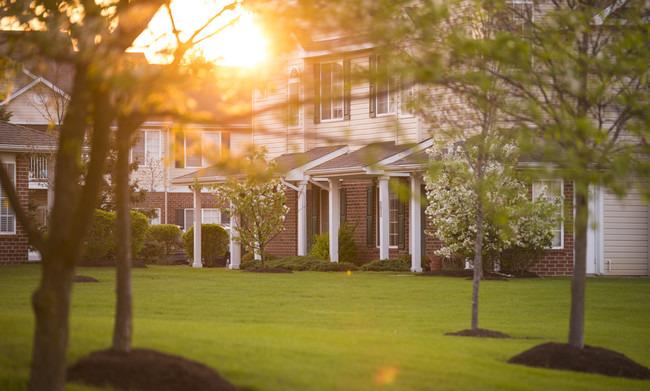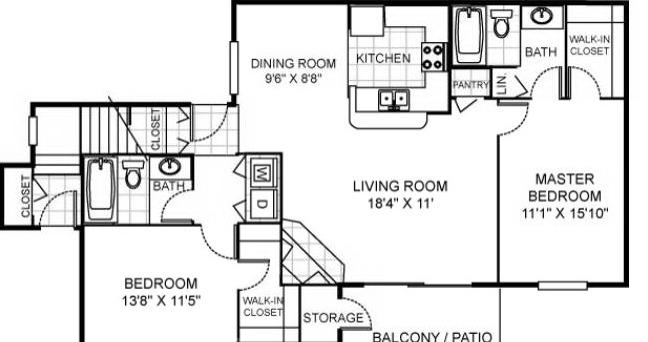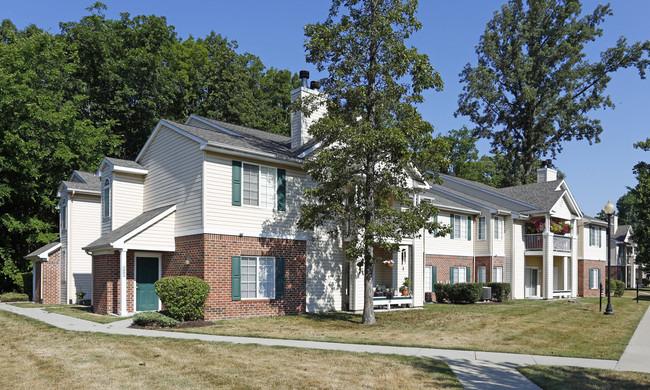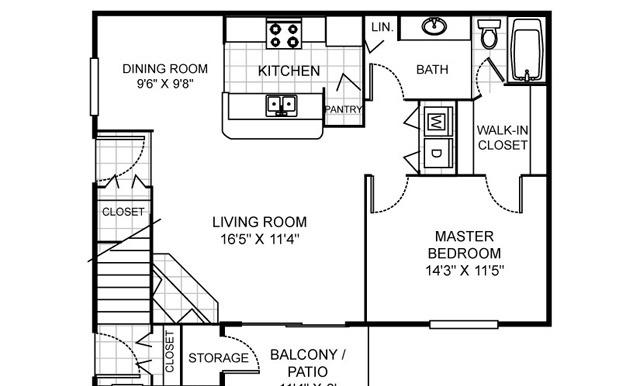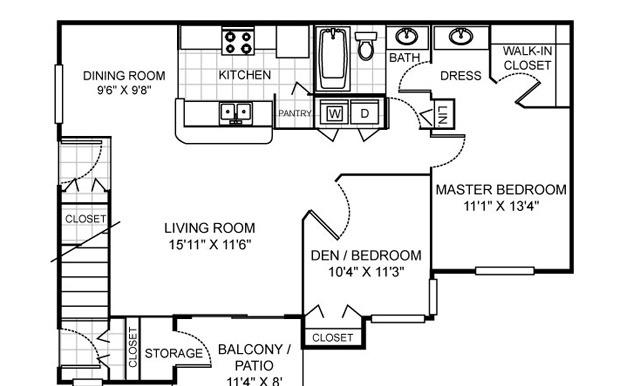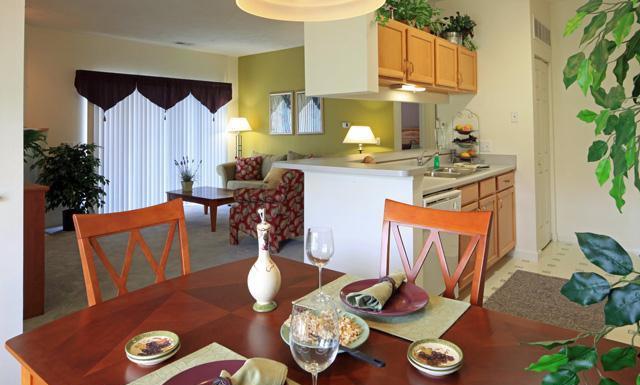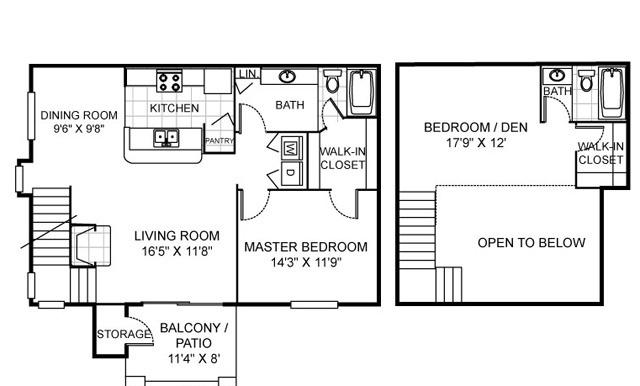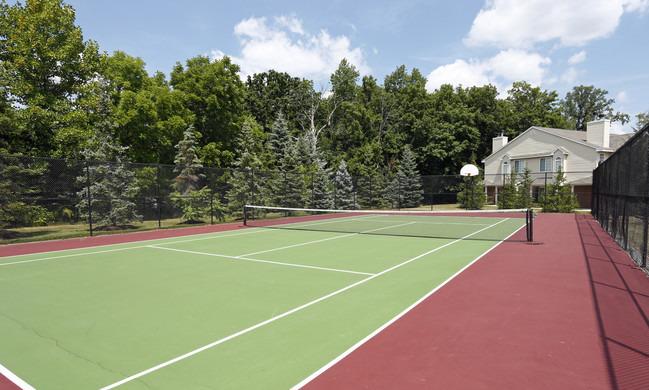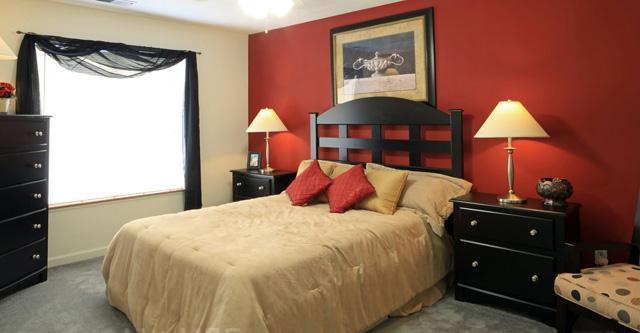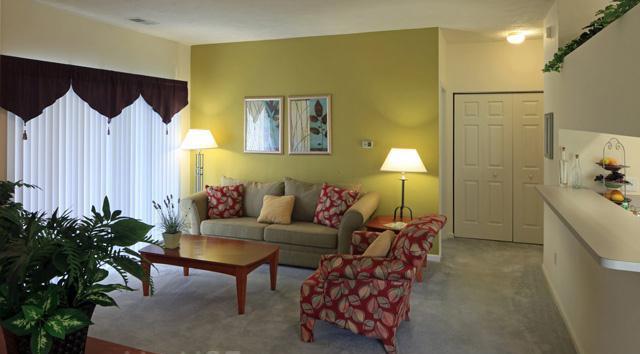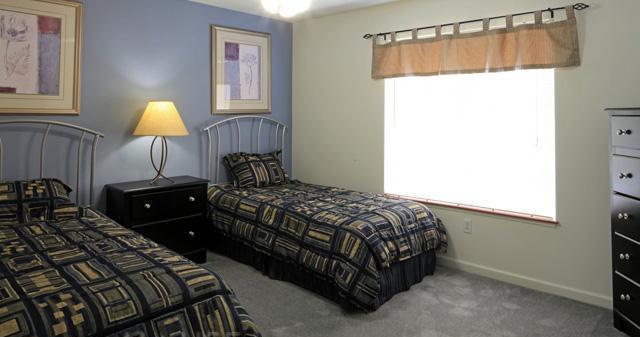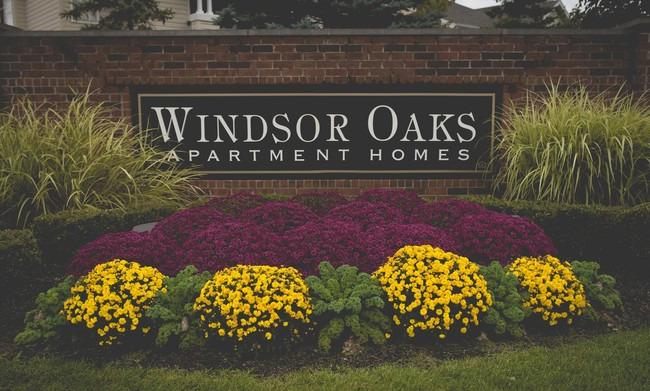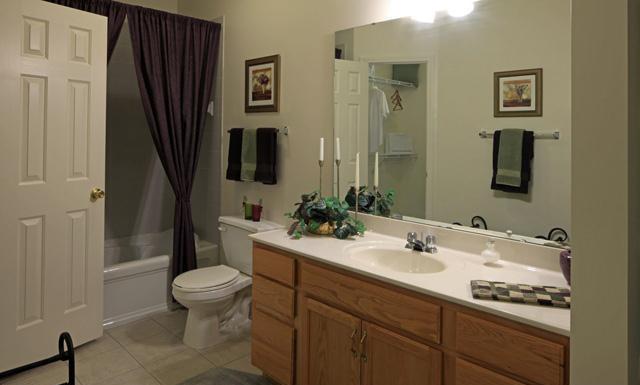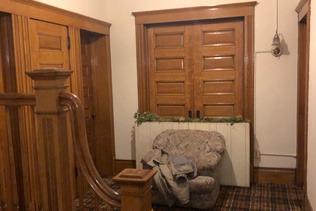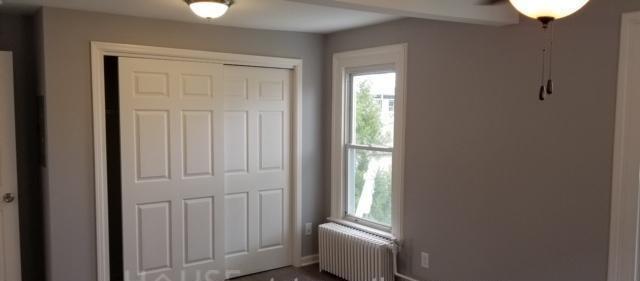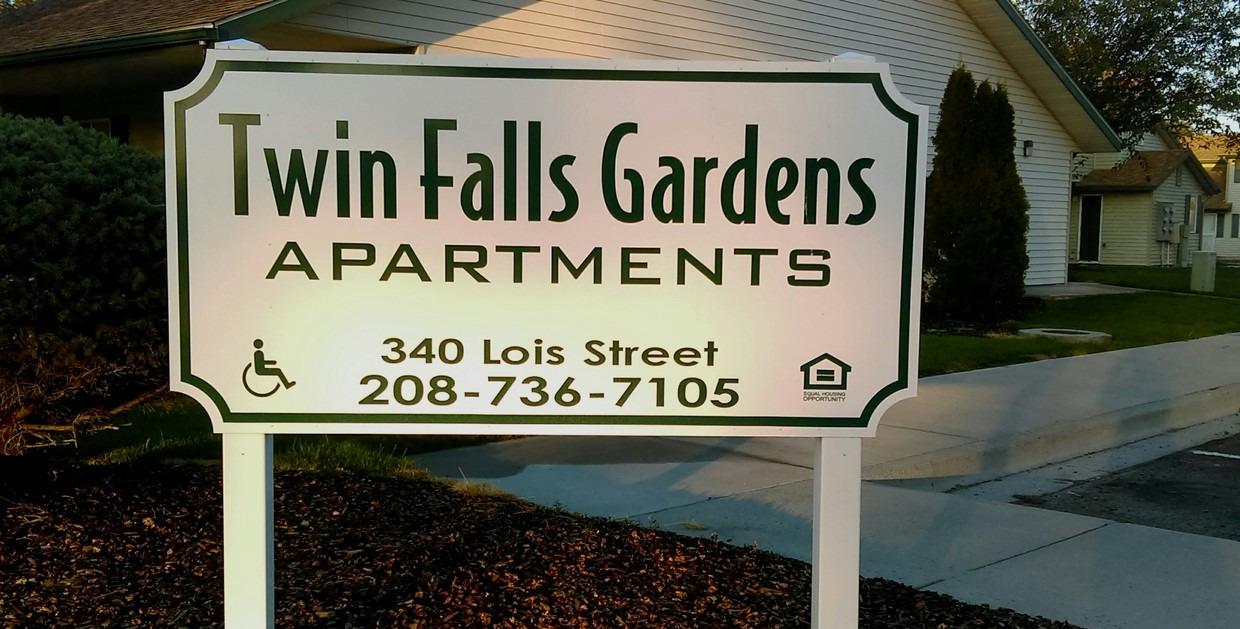Windsor Oaks, Fort Wayne, Indiana
Landlord:Windsor Oaks
Address:10001 Pin Oak Cir, Fort Wayne, IN 46835
| Price | Size |
|---|---|
| $800.0 | 348 |
Layout
2 beds, 2 bath, 348 sqft
Pets
NO
Unit Features:
- •*Vaulted Ceilings
- •A "Truly "Green" community with nature areas
- •Balcony/Patio with oversized storage
- •Bark Park
- •Built in Dishwasher
- •Built in Microwave
- •Carports & Garages with additional storage
- •Contour Tile Bath Surrounds
- •Covered Private Entrances to Each Apartment Home
- •Designer Oak Cabintry and Spacious Pantry
- •Disposal
- •Easy Access to I-469
- •Expansive Vanities and Linen Closets
- •extra large walk-through kitchen
- •Faux Blinds
- •Fireplaces and Lofted Apartments Available
- •Fishing Pond
- •Fitness Center and Swimming Pool
- •Forced Air Heating
- •Free Golf
- •Full Size Refrigerator with Ice Maker
- •Full Size Washer/Dryer Included
- •Full-Size Washer and Dryer In Every Home
- •Garages & Carports Available
- •Large bedroom suite with a dressing area
- •Large master bedroom suite with a dressing area
- •Luxurious Bathrooms with Expansive Vanities
- •Oversized closets
- •Package pick up
- •Pet Friendly - Certain Restrictions Apply
- •Picnic Area
- •Private covered ground-floor entries to each home
- •Professionally Designed Lounge Deck
- •Scenic View
- •Self Cleaning Ovens
- •Separate vanity area in master bedroom
- •Spacious Kitchen opens to living area
- •two deluxe master suites
- •Wading Pool
- •Wheelchair Access
- •Wood Burning Fireplace*
- •Wood-burning fireplace in select buildings
Rent Facts:
- •Built in 1998
- •264 Units/3 Stories
Contact Us
