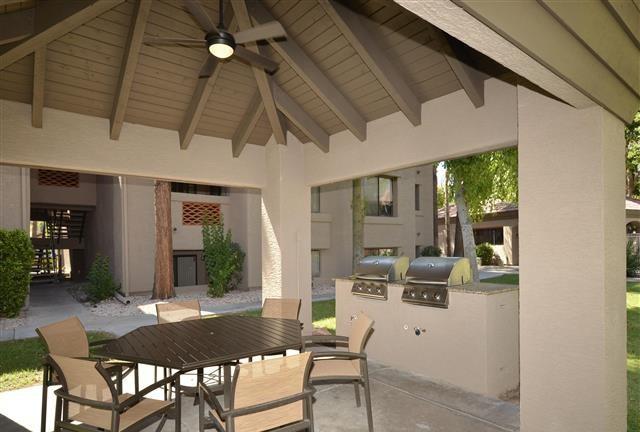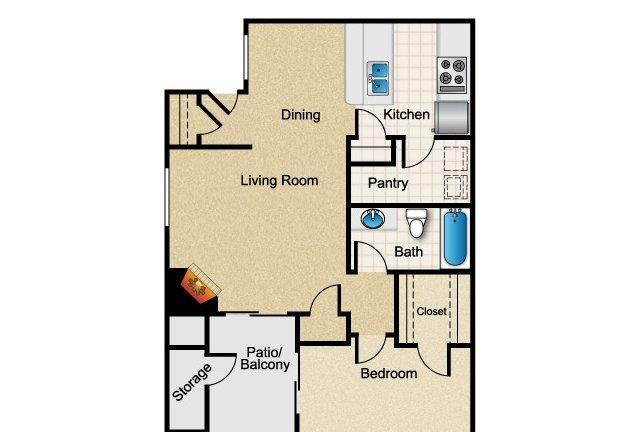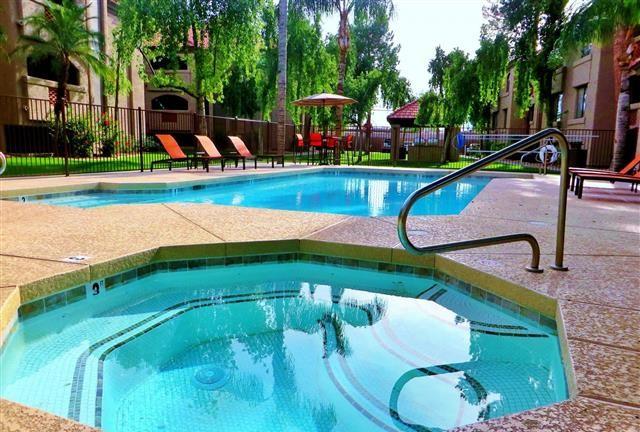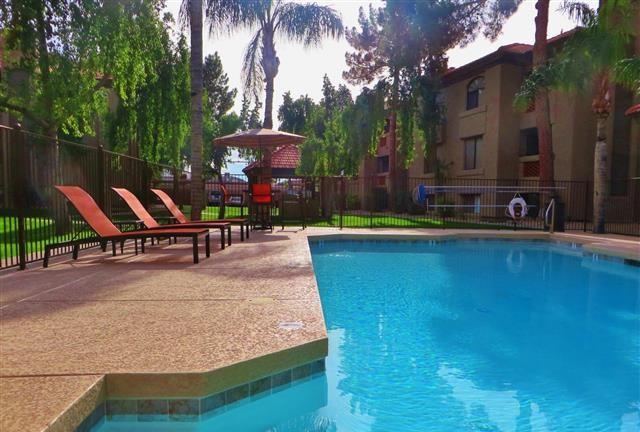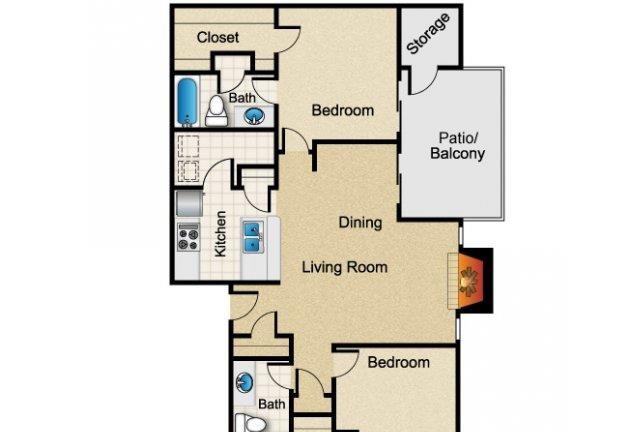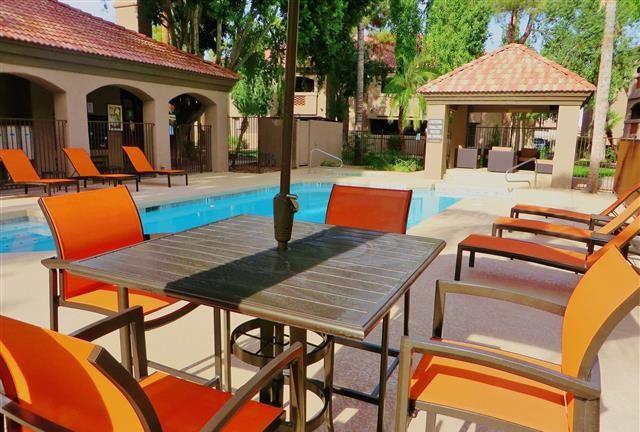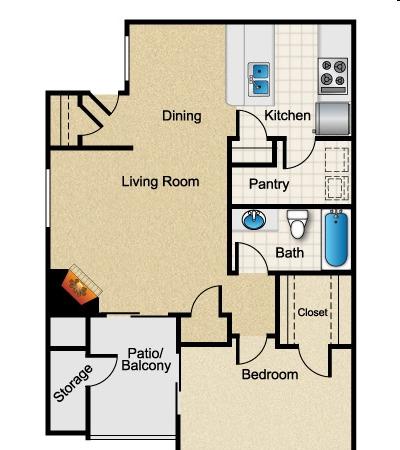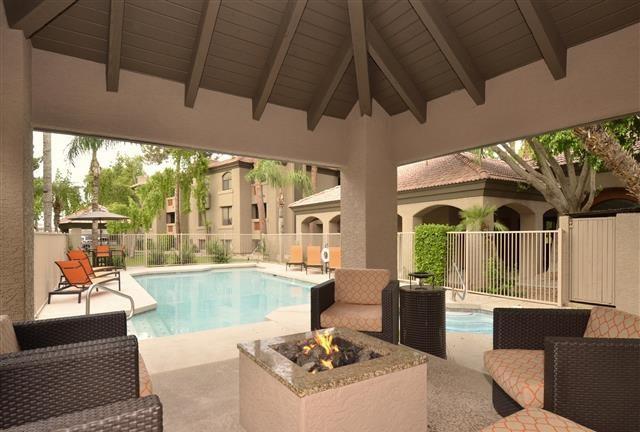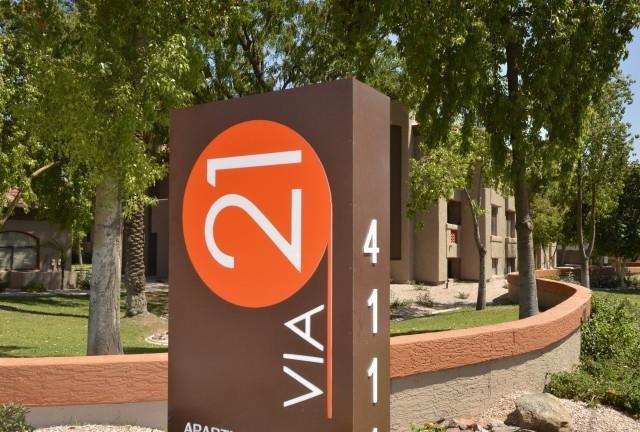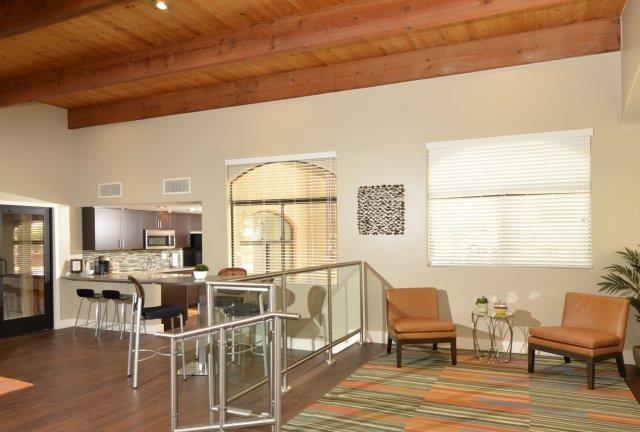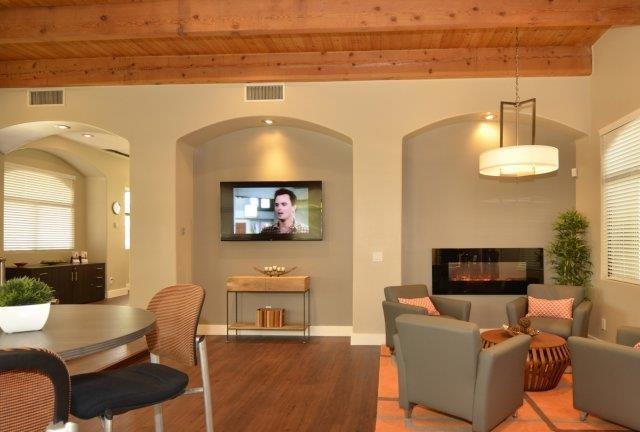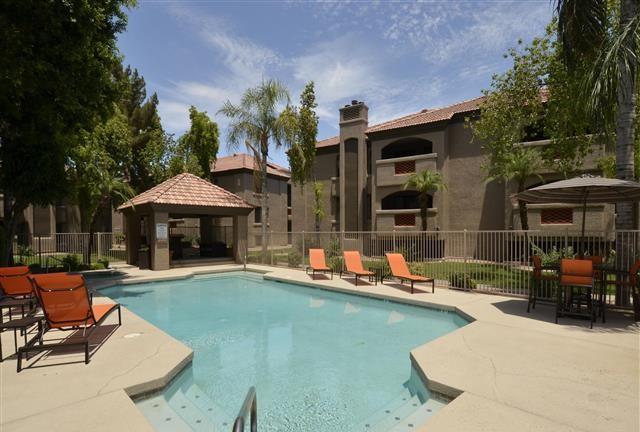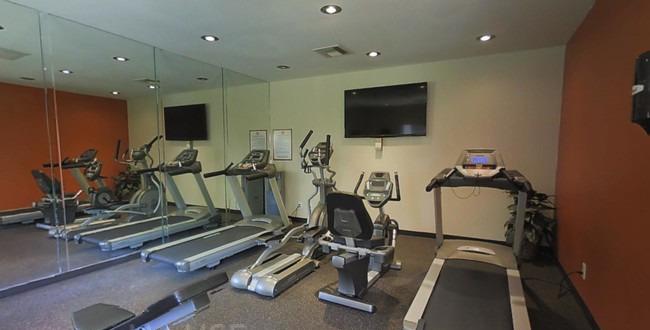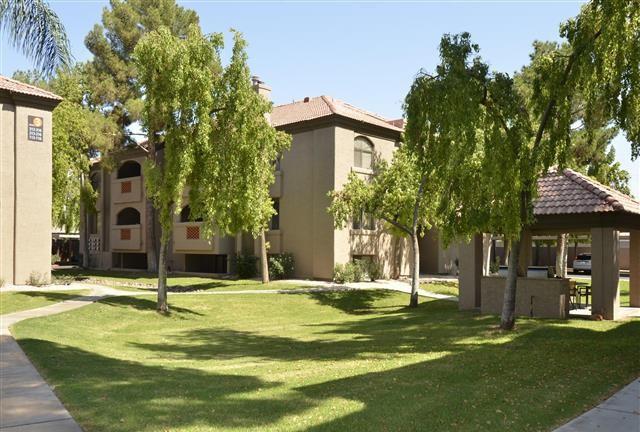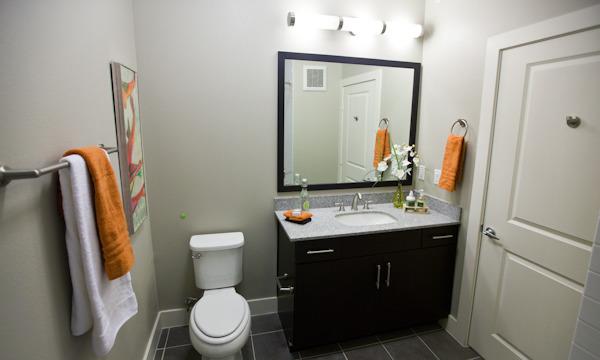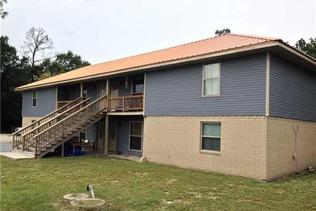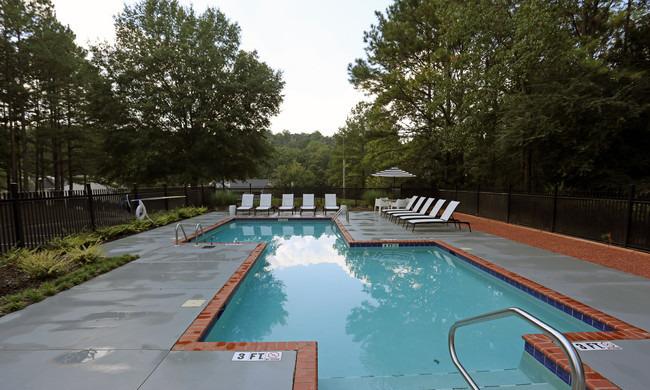VIA 21, Phoenix, Arizona
Landlord:VIA 21
Address:4111 N 21st St, Phoenix, AZ 85016
| Price | Size |
|---|---|
| $1024.0 | 369 |
Layout
1 bed, 1 bath, 369 sqft
Pets
NO
Unit Features:
- •2 Wood Blinds
- •2" Wood Blinds
- •24-hour emergency maintenance
- •24-Hour Fitness Center
- •Additional Exterior Storage
- •Additional Storage
- •All Electric & Fully Equipped Kitchen
- •Biltmore District Nearby
- •Built-in Closet Organizers
- •Built-in Microwave
- •Cable Ready
- •Carpeted Floors
- •Ceiling Fans with Lighting
- •Community Gas Barbecues
- •Courtyard View*
- •Cozy, In-Suite Wood Burning Fireplaces
- •Daily Coffee Bar in Renovated Resident Lounge
- •Distinctive Wood-Style Flooring*
- •Double Steel Sink
- •Easy access to freeways
- •Energy Star Stainless-Steel Appliance Package
- •Excellent Freeways Access
- •Flexible Lease Terms
- •Full size washer & dryer in every home
- •Full-Size Washers & Dryers
- •Full-Sized Washers & Dryers
- •Fully- Renovated Interiors
- •Gazebos with Picnic Tables & Grilling Stations
- •Grocery Stores & Conveniences Nearby
- •Highly-Rated Area Schools
- •Hiking & Biking Trails Nearby
- •Kitchen Window*
- •Large Kitchen Pantry
- •Lush Landscaping & Private Walking Trails
- •Modern Custom-Wood Cabinetry
- •Modern track lighting in kitchens & dining spaces
- •Mountain View*
- •Music, Arts & Theater Venues Nearby
- •Newly Renovated Amenities
- •Newly Renovated Interiors
- •Online Leasing and Applications
- •Online Rent Payment
- •Online Service Request Submission
- •Open-concept living areas
- •Outdoor dining with gas grills
- •Outdoor lounge with fire pit and TV
- •Outdoor Lounge with Fireplace
- •Over-sized Walk-In Closets
- •Personal Large Balconies or Patios
- •Pet Friendly! We LOVE Pets!
- •Plush Carpeting
- •Professional and friendly management
- •Renovated Interiors*
- •Spacious Coat Closets
- •Split floor plans
- •Split Floor Plans *
- •Surrounded by Restaurants, Entertainment & Shopping
- •Two-Tone Paint Schemes
- •Two-Tone Paint Schemes*
- •Urban Development
- •We love pets!
- •Wi-Fi Access in Common Areas
- •WiFi at Clubhouse and Pool
- •Wood style plank flooring
Rent Facts:
- •Built in 1987
- •68 Units/3 Stories
Contact Us
