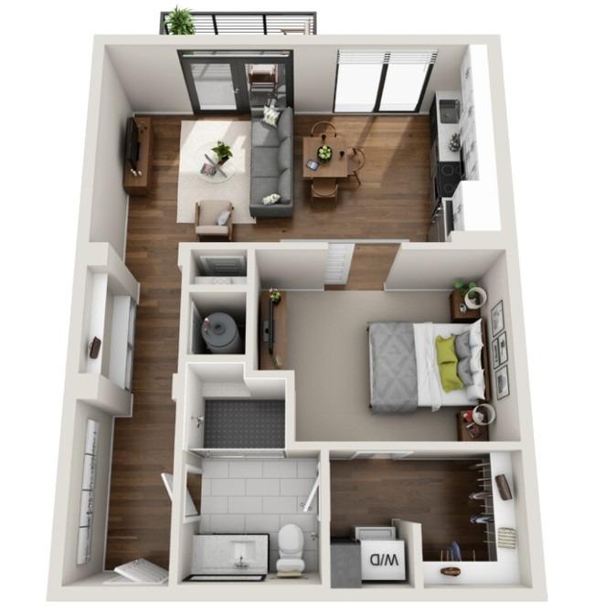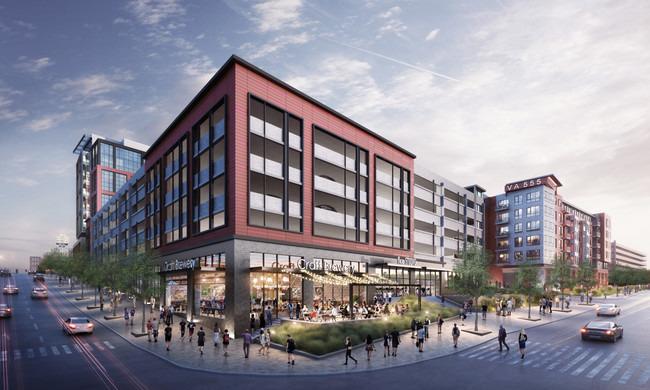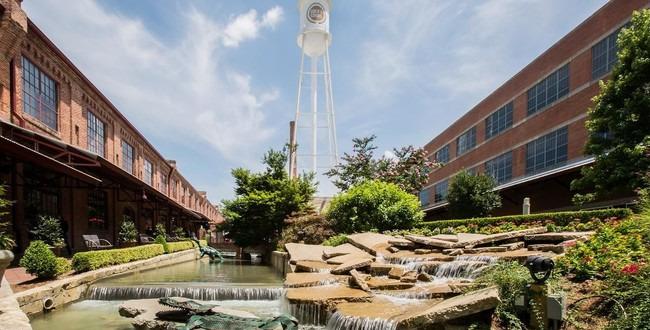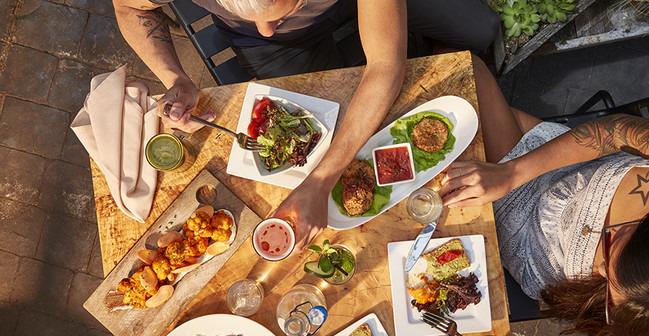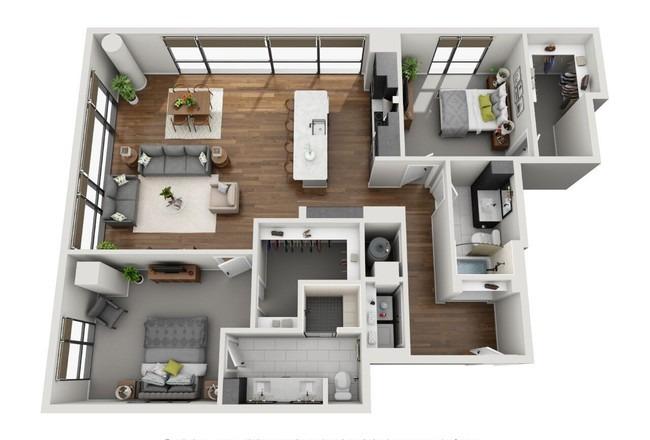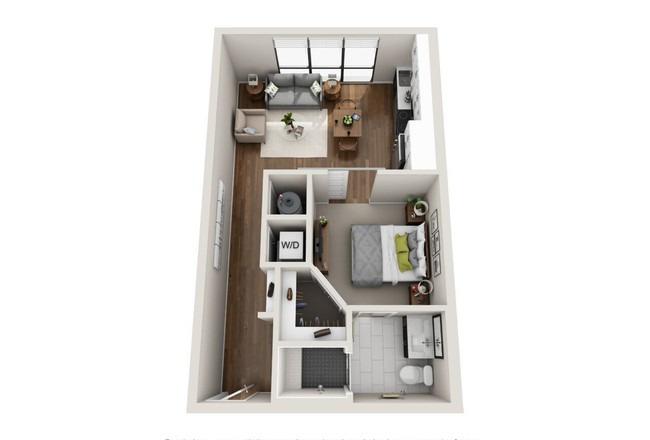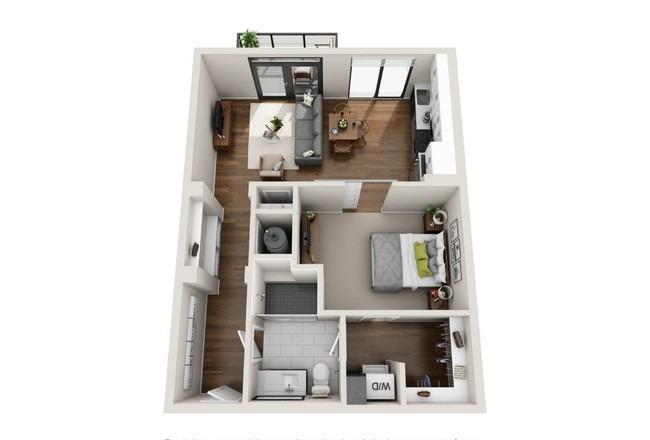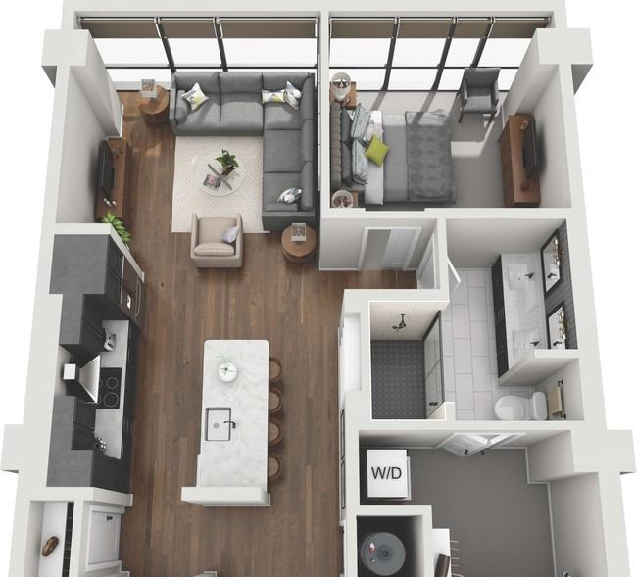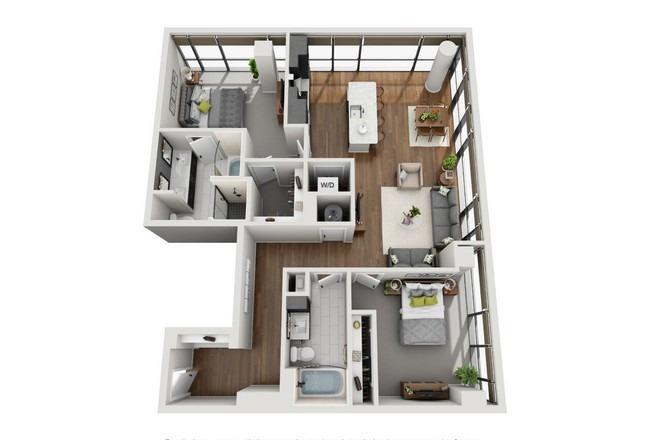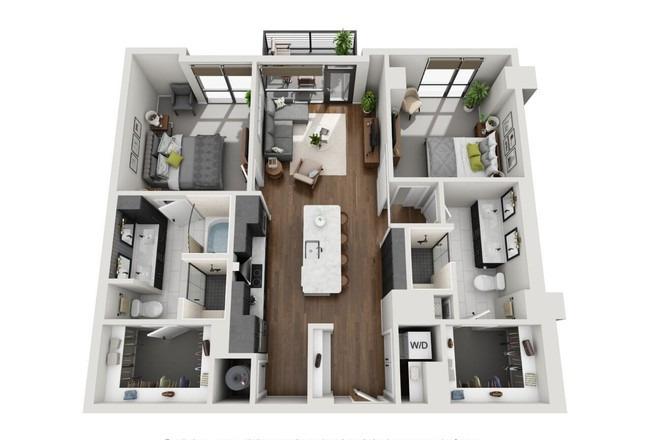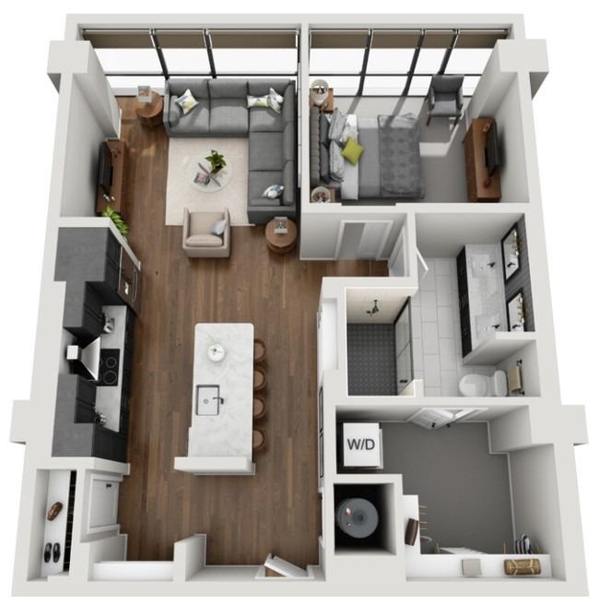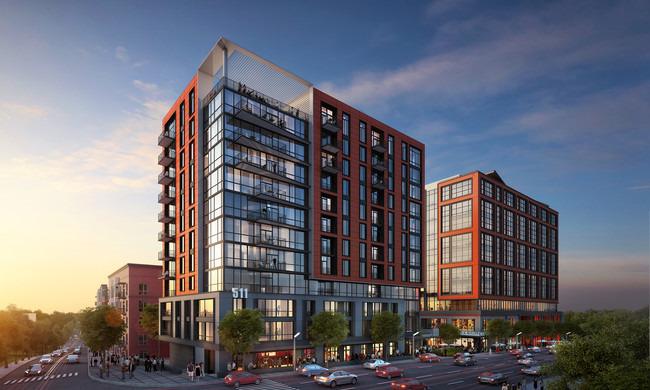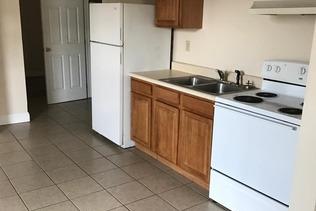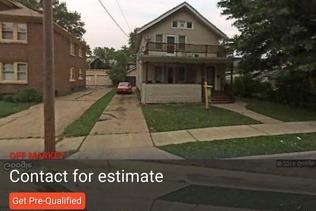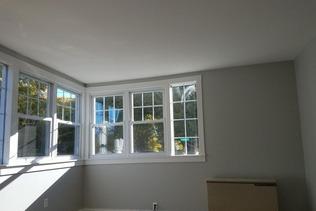Van Alen, Durham, North Carolina
Landlord:Van Alen
Address:511 S Mangum St, Durham, NC 27701
| Price | Size |
|---|---|
| $1315.0 | 520 |
Layout
1 bed, 1 bath, 520 sqft
Pets
NO
Unit Features:
- •2" Faux Wood Blinds
- •24-Hour Resident Social Lounge
- •ADA accessible
- •Ceramic Tile Bathroom Wet Walls*
- •Coffee Bar
- •Courtyard view
- •Custom Closet Organizers*
- •Custom Kitchen Cabinetry Packages
- •Designer Lighting Package
- •Electronic Access to All Amenity Areas
- •Electronic Entry Locks
- •Elevator Access to Every Floor
- •Energy Star appliances
- •Enhanced Courtyard Landscaping
- •Expansive Exterior Lawn and Gaming Areas
- •Expansive Fitness Facility
- •Expansive Outdoor Seating and Lounge Areas
- •Extra Large Windows for Increased Natural Light
- •Floor to Ceiling Windows with Roller Shades*
- •Garden Tubs and Glass Shower Enclosures*
- •Golf room with golf simulator
- •Indoor/Outdoor Rooftop Lounge with Skyline Views
- •Kitchen Island with Overhead Pendant Lights
- •Large Showers with Rain Heads, Wands and ...
- •Large Walk-in Closets with Custom Shelving
- •Luxury Wood Plank Flooring
- •Multiple Outdoor Fireplaces
- •Outdoor Kitchen with Grills Stations
- •Penthouse
- •Pet Spa and Private Dog Park
- •Pool view
- •Private Conference/Work Rooms
- •Private Fitness/Training Room
- •Private Interior Storage Rooms Available
- •Quartz Countertops and Tile Kitchen Backsplashes
- •Resident Cyber Cafe and Work Space
- •Resort-style Salt Water Pool with Sun Shelf
- •Smartphone Compatible Programmable Thermostats
- •Soaring 10ceilings with 12 options
- •Solid Core Doors for Enhanced Sound Control
- •Spacious Patios and Balconies*
- •Stadium Views
- •Tile Wall behind Toilet
- •Top Floor
- •Under-Counter Lighting
- •Upgraded Sound Control Measures
- •Washer and Dryer Included
Rent Facts:
- •Built in 2018
- •418 Units/12 Stories
Contact Us
