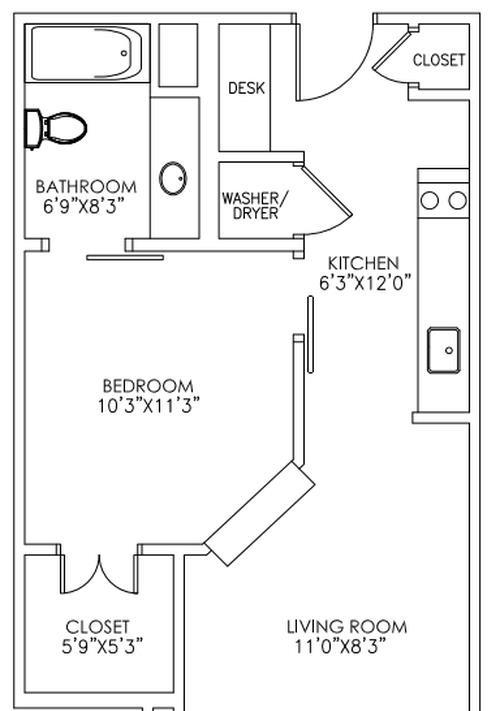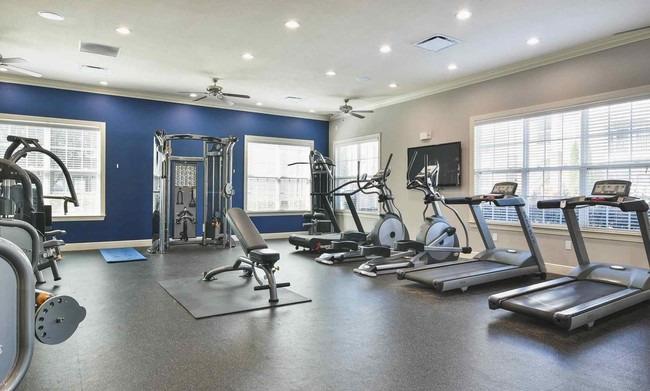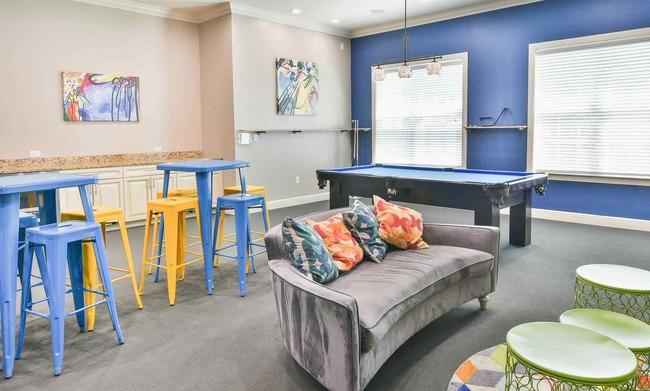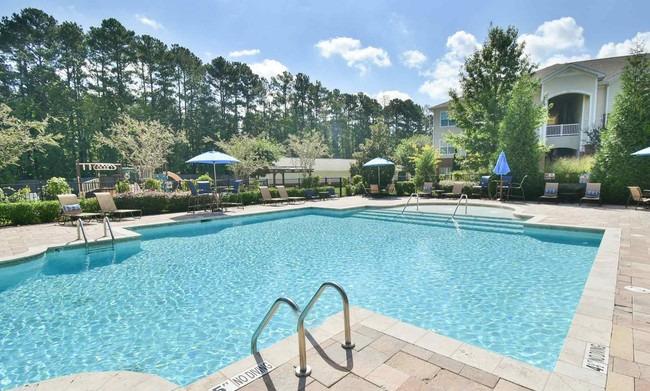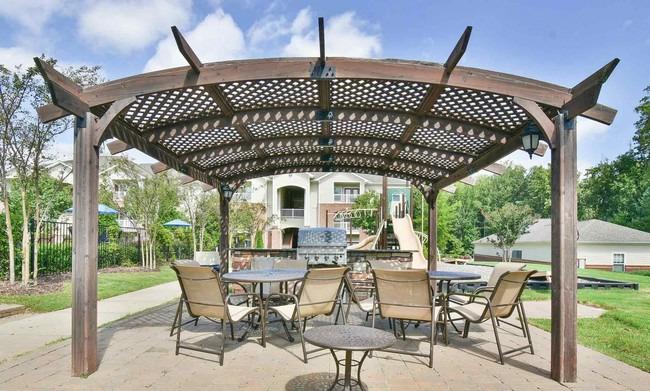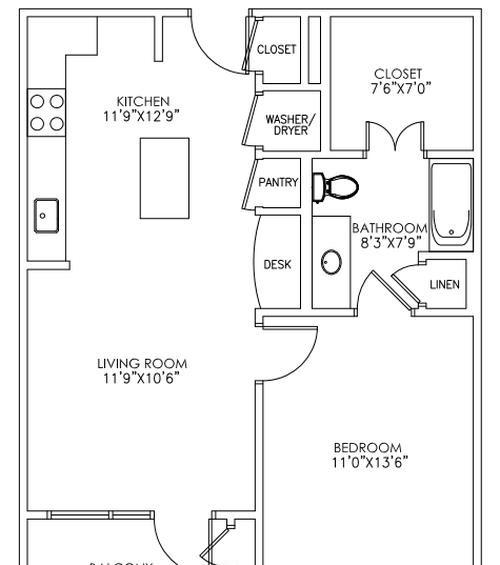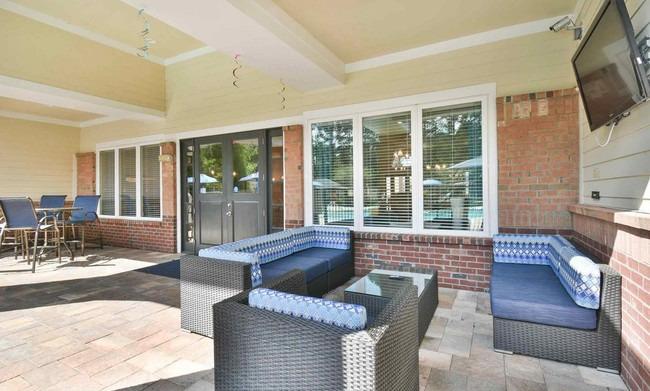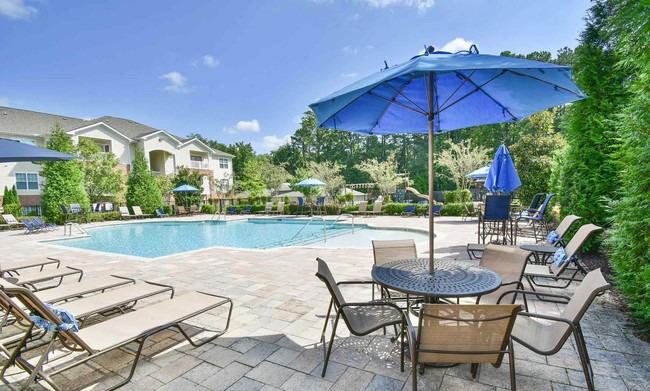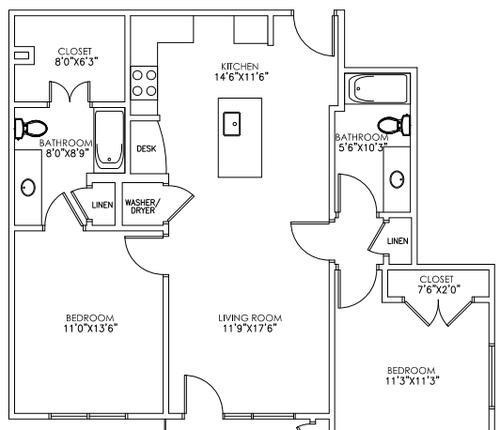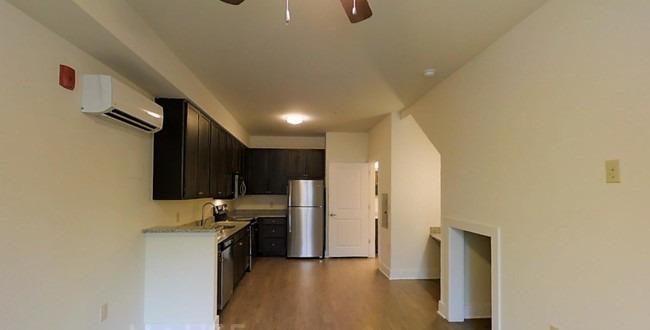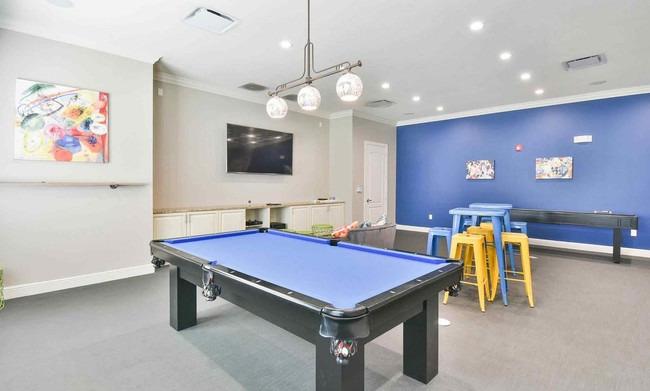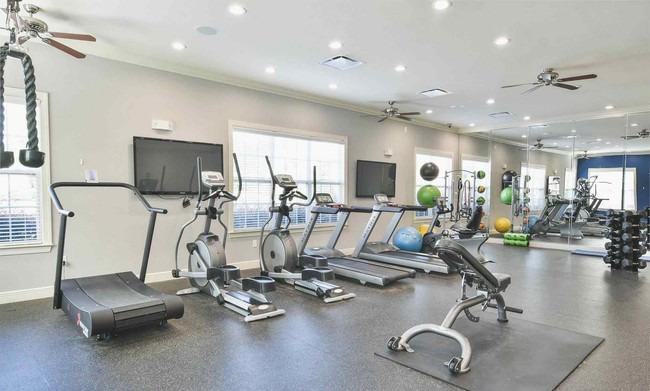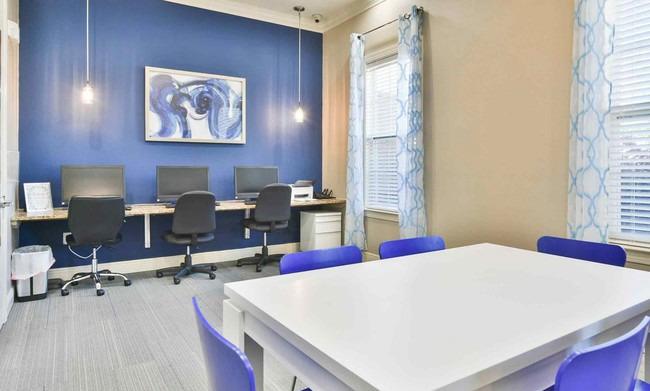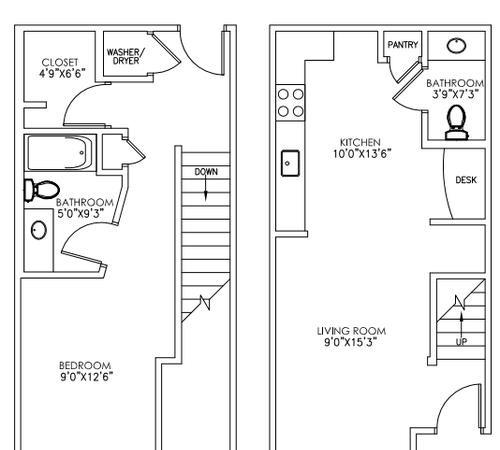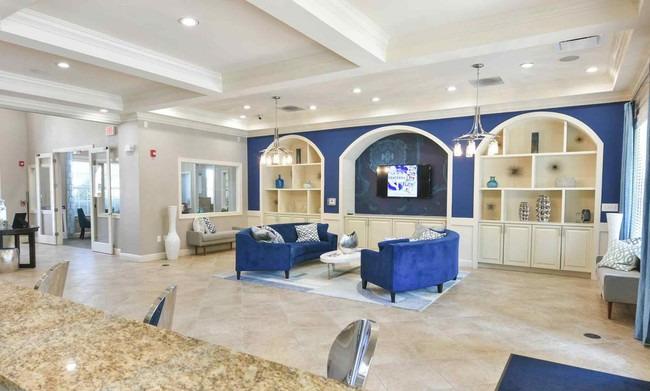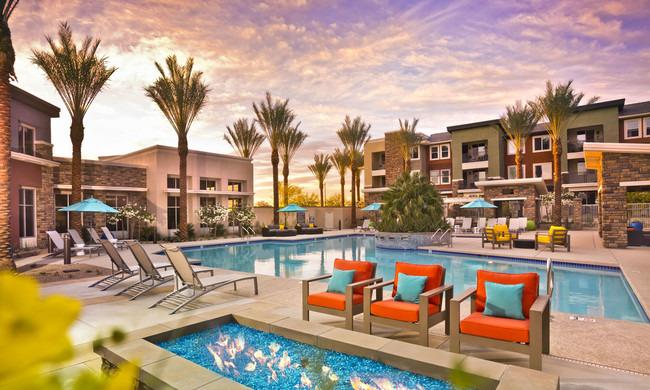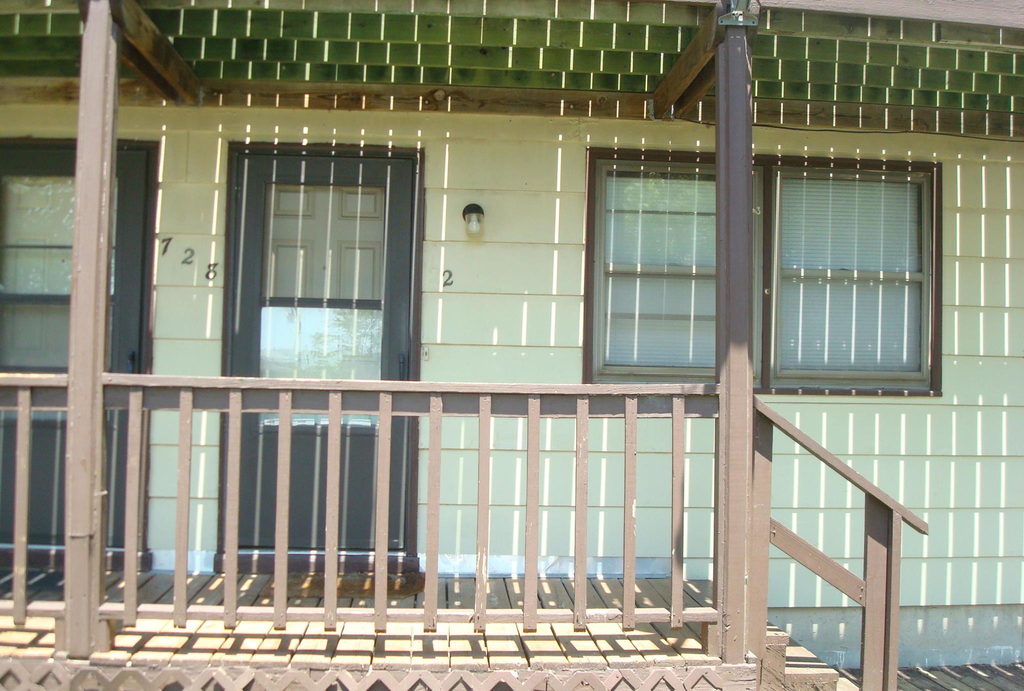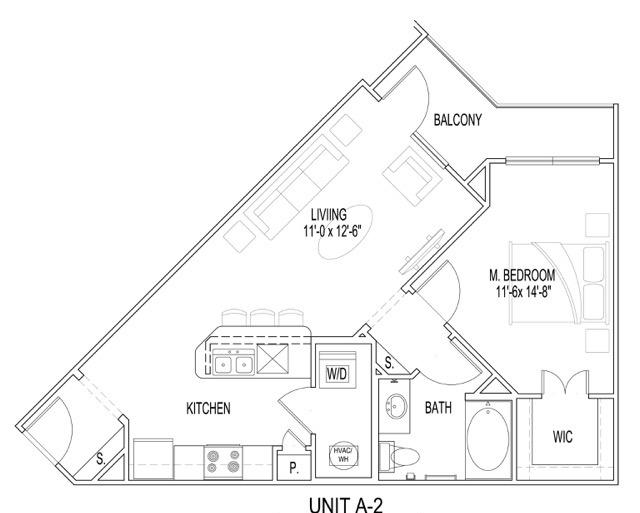Town Station Lofts, Cary, North Carolina
Landlord:Town Station Lofts
Address:1347 Old Apex Rd, Cary, NC 27513
| Price | Size |
|---|---|
| $938.0 | 575 |
Layout
3 beds, 2 baths, 575 sqft
Pets
NO
Unit Features:
- •1st Floor
- •24/7 Emergency Maintenance
- •2nd Floor
- •3 Pets Welcome
- •3rd Floor
- •4th Floor
- •Balcony
- •Bark Park
- •Billiards Area
- •Built-In Entertainment Center
- •Built-In Work Spot
- •Business Center
- •Carpeted Bedrooms
- •Clubhouse
- •Cyber Cafe
- •Detached Garages
- •Double-Sink Vanity
- •Double-Sink Vanity in the Master
- •Extra Large Balcony
- •First Floor Retail
- •Fitness Center
- •Full-Size Washer and Dryer Included
- •Garden Tub
- •Granite Countertops
- •Ground Level
- •Half Bath
- •Handicapped
- •High Ceilings
- •Island Kitchen
- •Jack-and-Jill Bathroom
- •Media Room
- •Mobile Account Management
- •Mobile Rent Payments
- •Mobile Service Request Management
- •Outdoor Social Space
- •Outdoor Storage Closet
- •Outdoor Storage Closets
- •Pantry
- •Patio
- •Pet Friendly
- •Picnic and Grilling Area
- •Playground
- •Poolside Grilling Area
- •Private Master Balcony
- •Recycling Service
- •Resident Coffee Bar
- •Resident Lounge
- •Salt-Water Swimming Pool
- •Stainless Steel Appliances
- •Storage Rooms Available
- •Swim-Up Sundeck
- •Two Balconies
- •Walk-In Closet
- •Walk-In Closet in all Bedrooms
- •Walking Trail
- •Walk-Through Kitchen
- •Washer and Dryer Included
- •Wood Plank Vinyl Flooring
Rent Facts:
- •Built in 2015
- •64 Units/4 Stories
Contact Us
