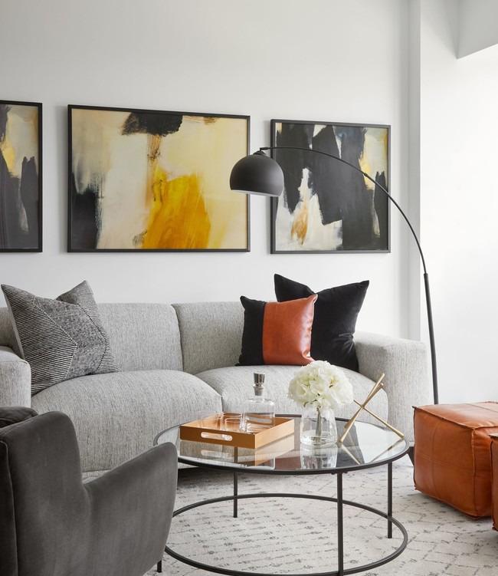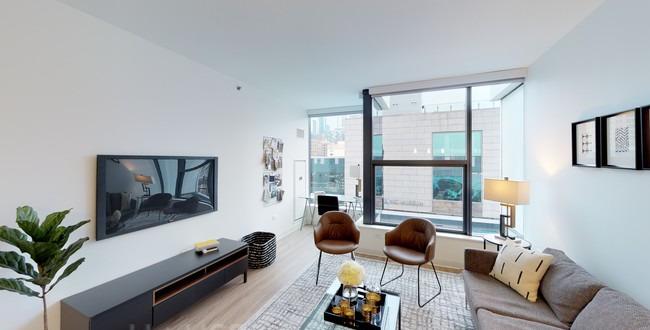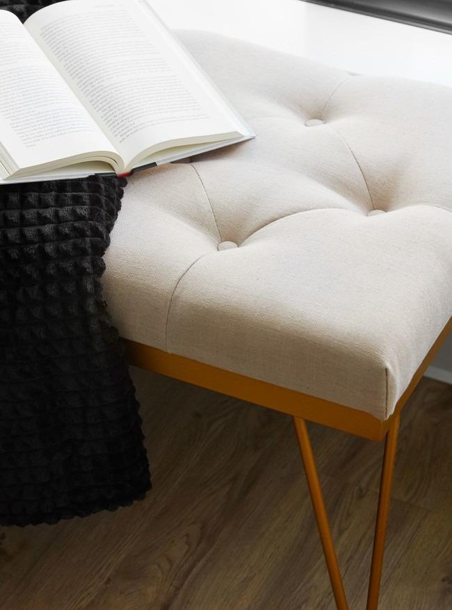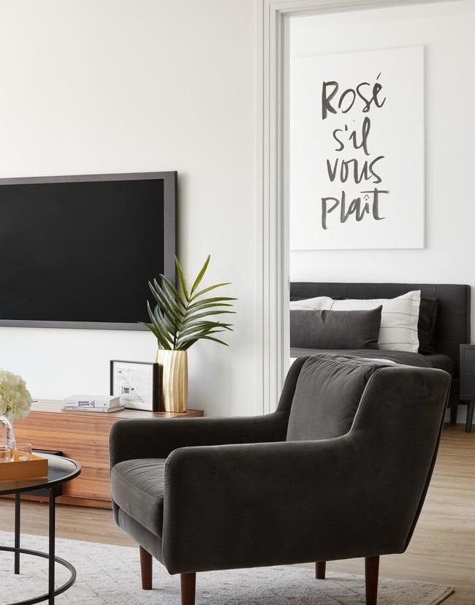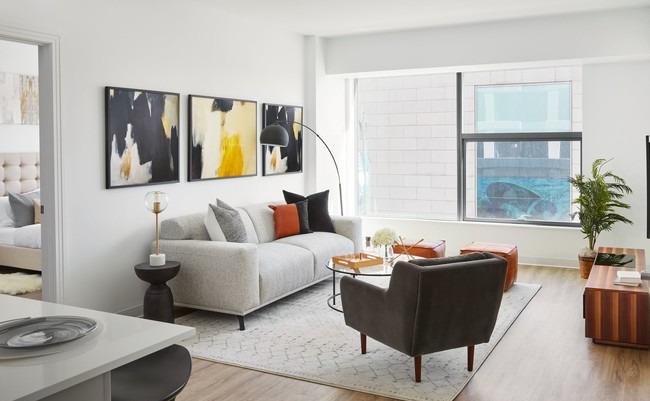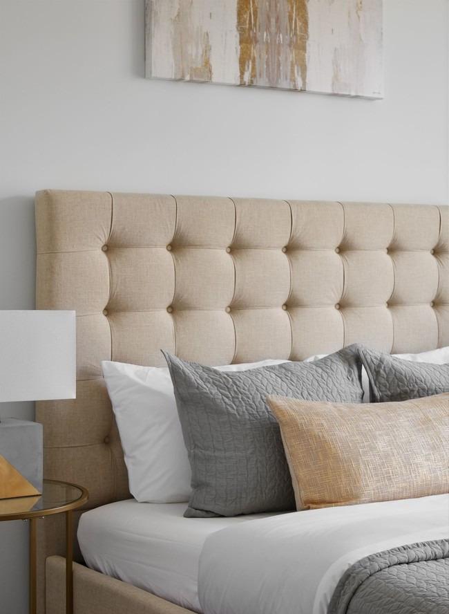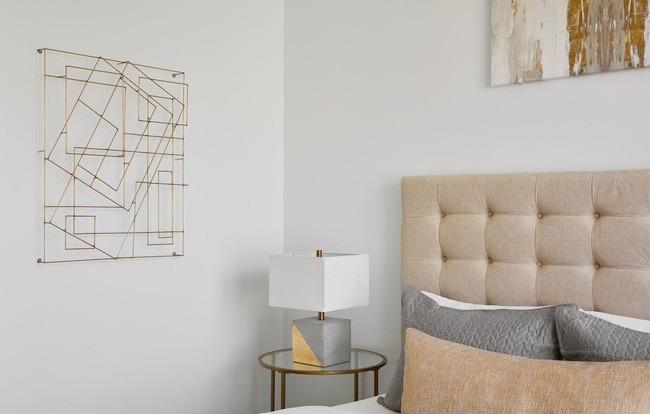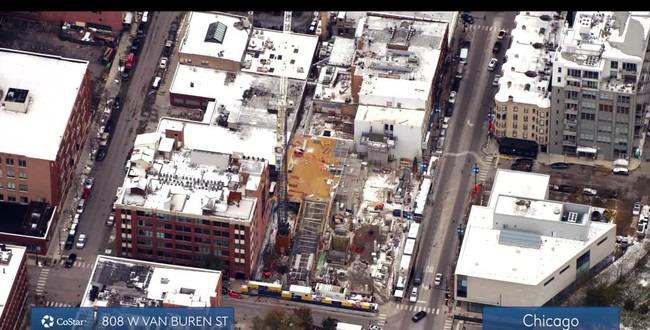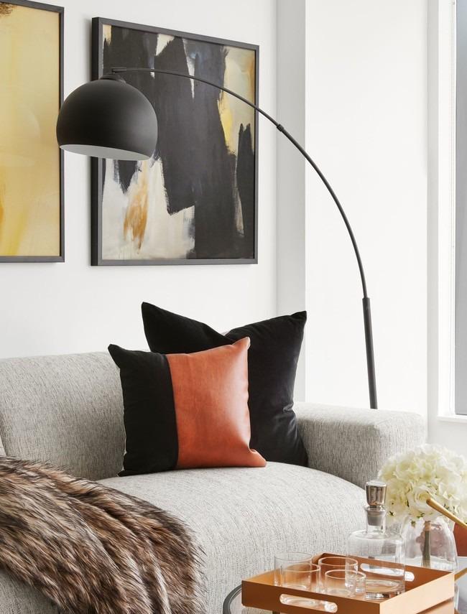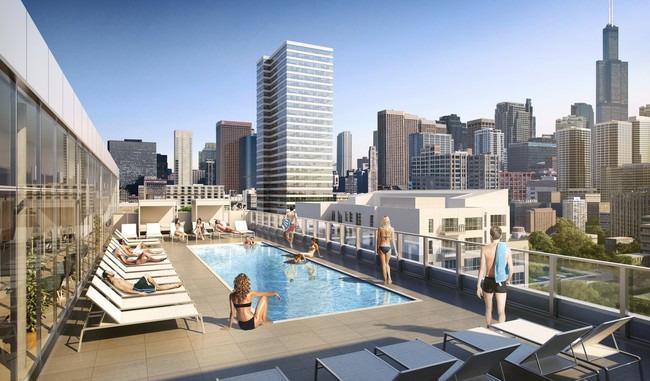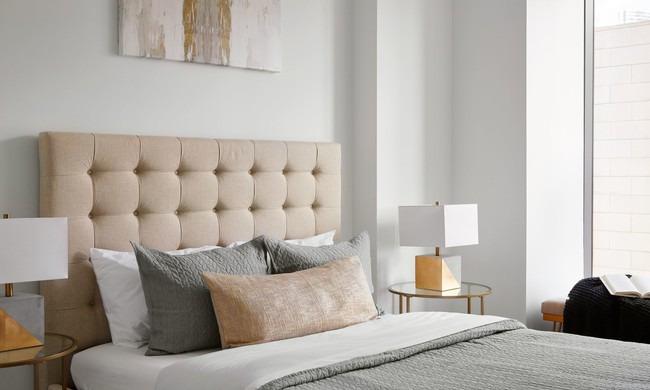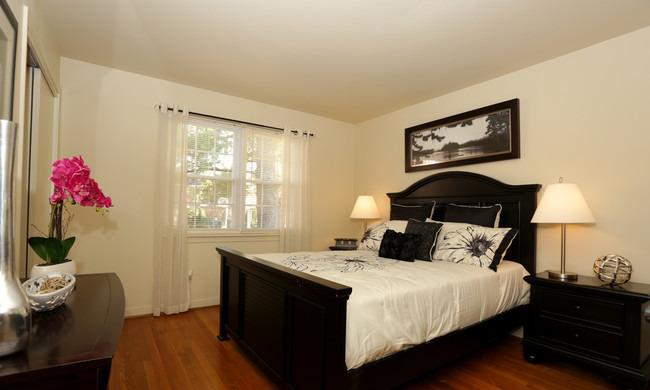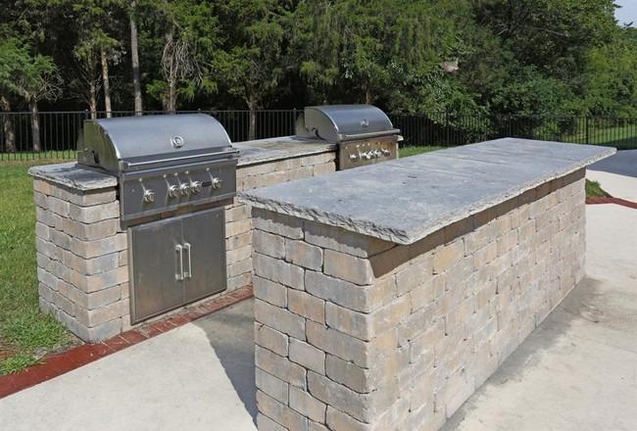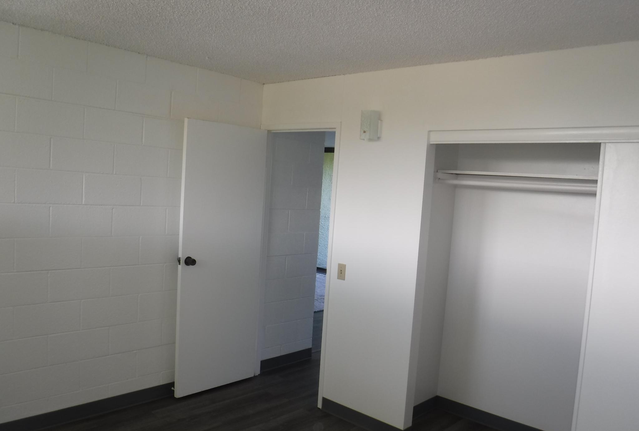The Van Buren, Chicago, Illinois
Landlord:The Van Buren
Address:808 W Van Buren St, Chicago, IL 60607
| Price | Size |
|---|---|
| $1850.0 | 660 |
Layout
0 bed, 0 bath, 660 sqft
Pets
NO
Unit Features:
- •3rd Floor 4,000 Square Foot Patio Deck w/ Gas ...
- •7,500 Sq Ft Retail Space on 1st Floor
- •9 Ft Ceiling
- •9 Ft Ceilings
- •Automated Dry Cleaning Service
- •Beautiful White Tiled Backsplash
- •Bike Storage
- •Black Range/Cooktop
- •Corner
- •Covered Dog Run
- •Co-Working Space
- •Cyber Cafe
- •Edge to Edge 30 Gas Cooking Range
- •Edge to Edge 30" Gas Cooking Range
- •Electronic Key Entry
- •Evening & Daytime Concierge
- •GE Stainless Steel Appliances
- •Gorgeous Lobby Entry
- •Gorgeous Natural Light
- •Grey Finish Cabinetry
- •Hardwood Flooring
- •Indoor Dog Run & Washing Station
- •Keyless Apartment Entry
- •Kitchen Cabinets
- •Large Corner Home on 11th & 12th Floors
- •Modified Layout
- •Natural Light South Facing
- •Nest Thermostat
- •Oak Hardwood Inspired Flooring
- •Parking Garage
- •Porcelain Tile in Bathrooms
- •Private Packaging Room
- •Quartz Counterops
- •Quartz Countertops
- •Rooftop Grilling & Lounge Area
- •Rooftop Pool w/ Striking City Views
- •Soft Closing Cabinets
- •Spacious Residential Layouts
- •Stainless steel appliances
- •Stainless steel under-mount si
- •Tile
- •Tile Backsplash
- •Under-Mounted Stainless Steel Sinks
- •Warm Gray Cabinetry
- •Washer / Dryer
- •Washer/Dryer in Unit
- •Well Appointed Resident Lounge
Rent Facts:
- •Built in 2018
- •148 Units/12 Stories
Contact Us
