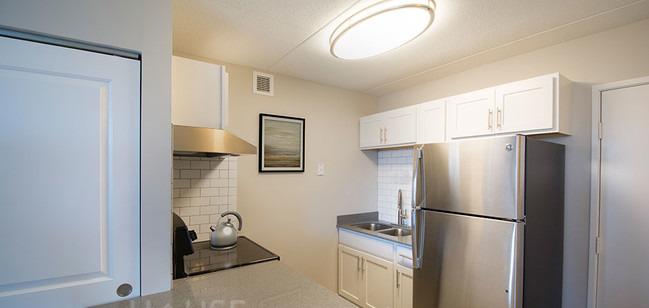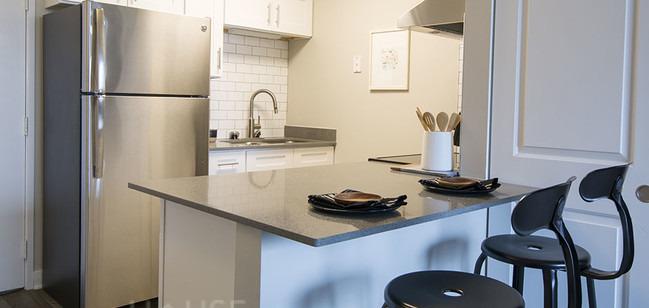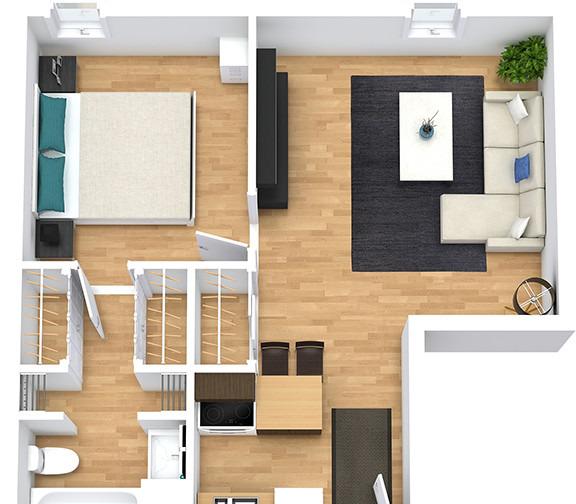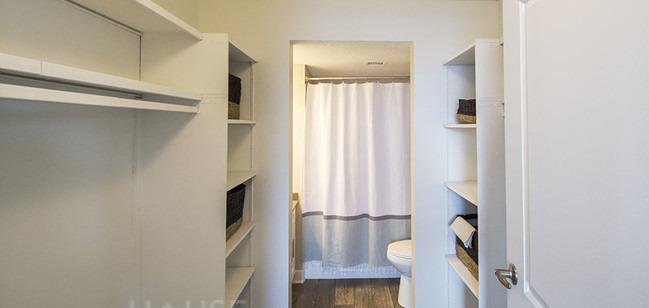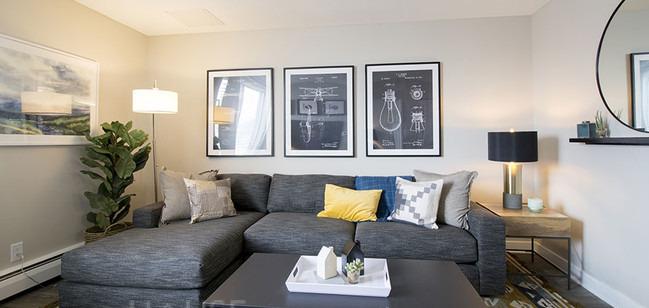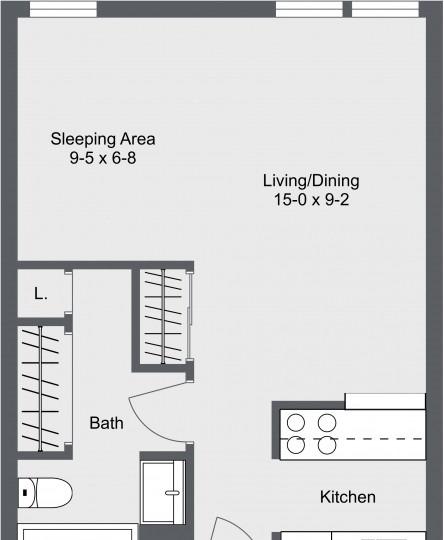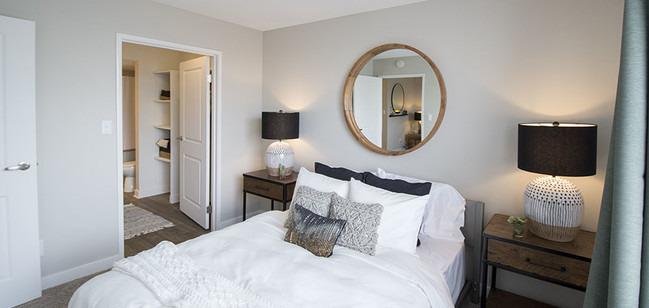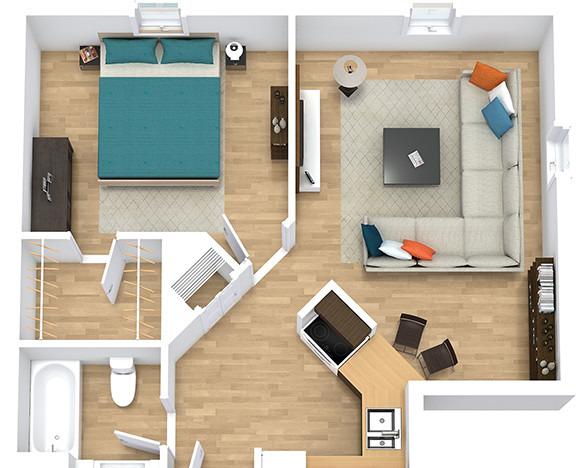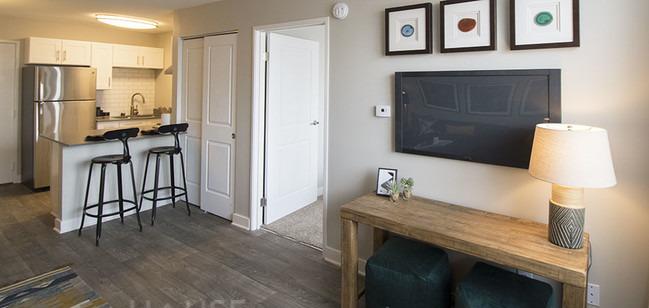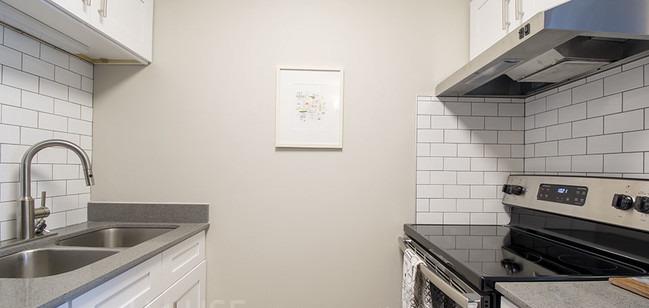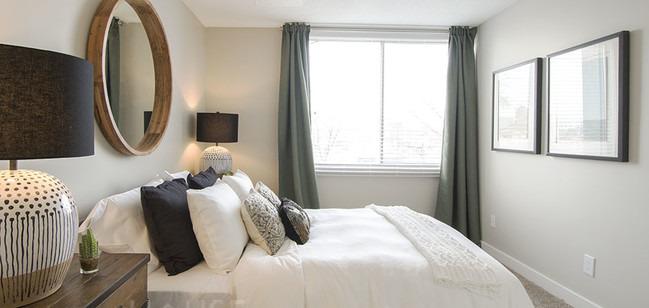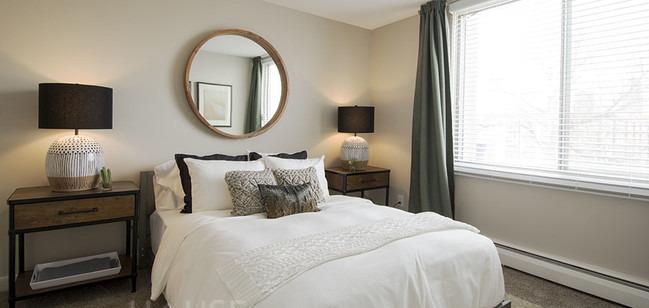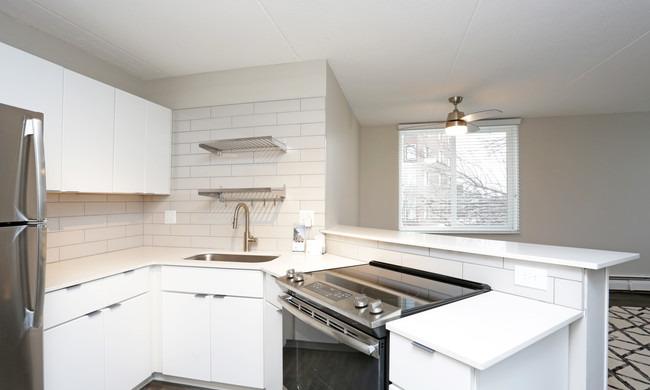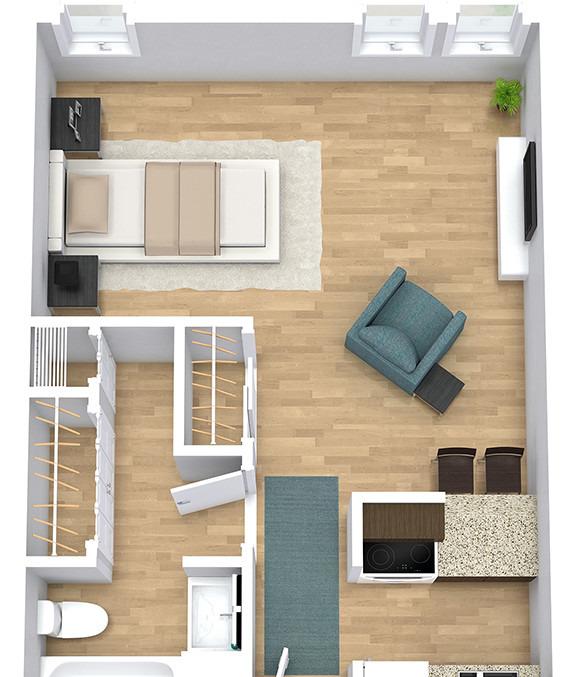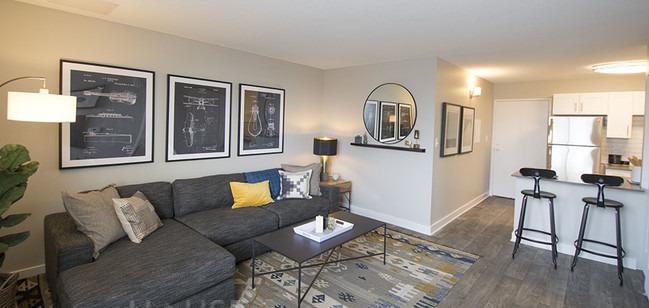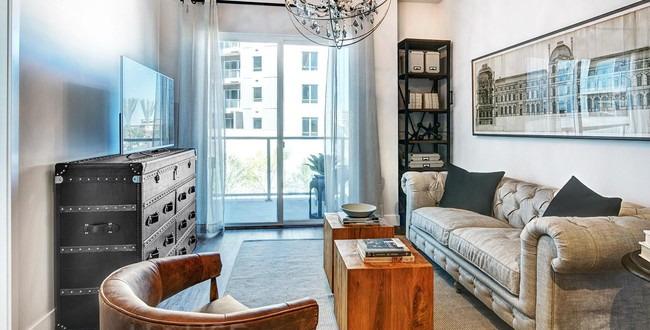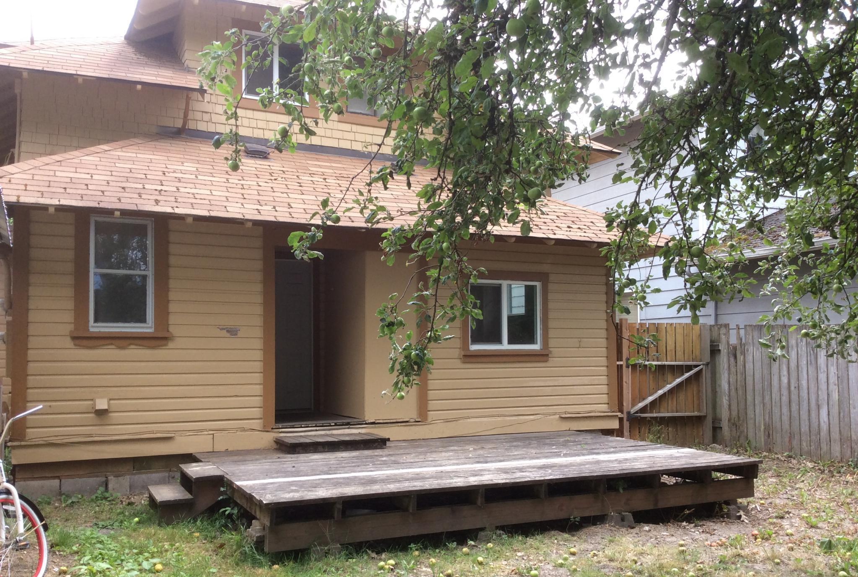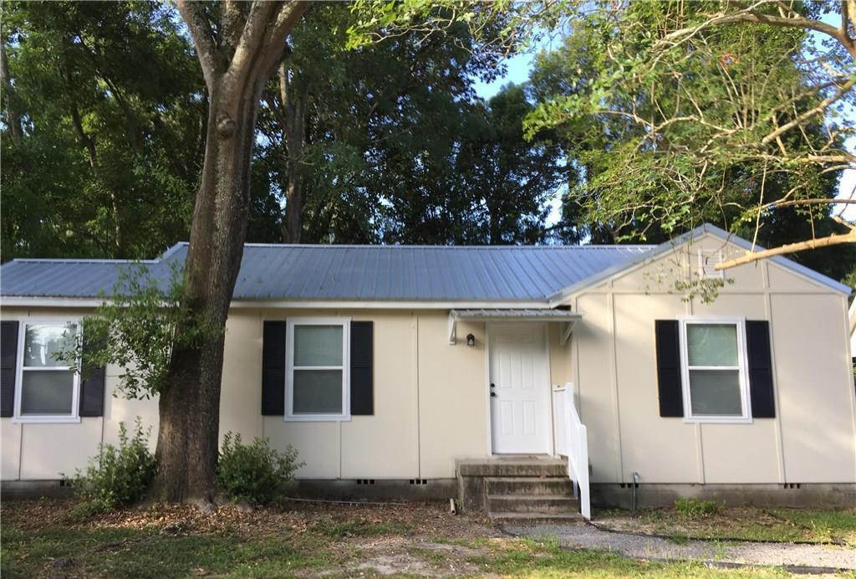The Scott At East Village, Des Moines, Iowa
Landlord:The Scott At East Village
Address:700 E 5th St, Des Moines, IA 50309
| Price | Size |
|---|---|
| $699.0 | 249 |
Layout
0 bed, 0 bath, 249 sqft
Pets
NO
Unit Features:
- •24 Hour Emergency Service
- •24 Hour On Call Professional On Site Maintenance
- •Abundant Natural Light
- •Alarm Systems In Select Homes
- •Ample Closet & Storage Space
- •Ample Closet and Storage Space
- •Ceiling Fans In Select Homes
- •Community Garden Coming Soon!
- •Custom Cabinetry
- •Dog Park
- •Dog Park Coming Soon
- •Dog Park Coming Soon!
- •Easy Access to River Walk
- •Excellent Proximity to I-235
- •Exciting New Renovations Coming Soon!
- •Exciting New Renovations In Progress!
- •Faux Hardwood Flooring
- •Fitness Center Coming Soon
- •Fitness Center Coming Soon!
- •Great East Village Location
- •Linen Closets/Pantries
- •Newly Renovated Units
- •Online Rental Payments
- •Open-Concept Living
- •Overlook Boardwalk Coming Soon!
- •Package Receiving
- •Parcel Locker System
- •Pet Friendly - Large Dogs Welcome
- •Pet Washing Stations Coming Soon
- •Planned Residential Social Activities
- •Private Entrances to Garden Units in Select Homes
- •Professional On-Site Management
- •Public Transit and BIking Trails Nearby
- •Quartz Countertops & Vanities
- •Resident Lounge Coming Soon!
- •Scenic Overlook Coming Soon!
- •Skyline Views from Your Home
- •Smart Home Tech Packages Available
- •Spacious Floorplans
- •Stainless Steel Appliances
- •Sweeping Skyline Views from Your Home
- •Unique 4-Bedroom Layouts Available
- •Valet Trash
- •Walkable to Area Shopping and Dining
- •Walk-In Closets In Select Homes
- •Well-Equipped Kitchens
Rent Facts:
- •Built in 1972
- •Renovated in Sep 2019
- •237 Units/4 Stories
Contact Us
