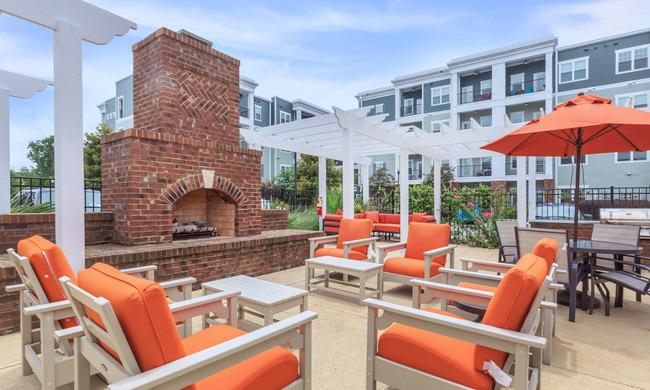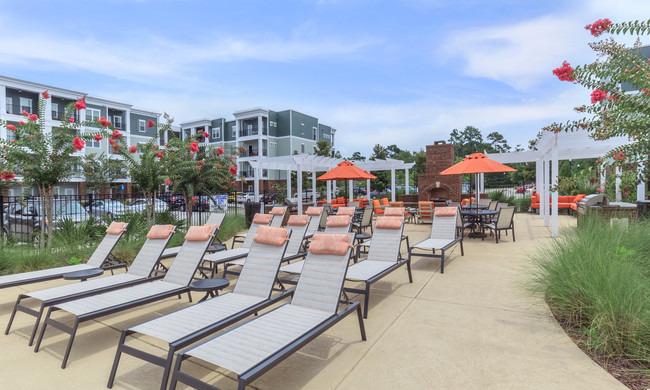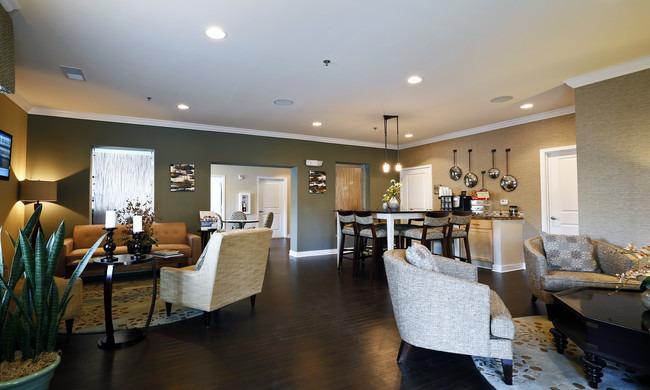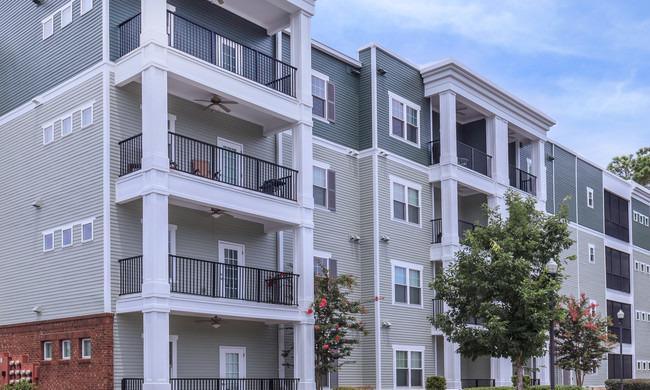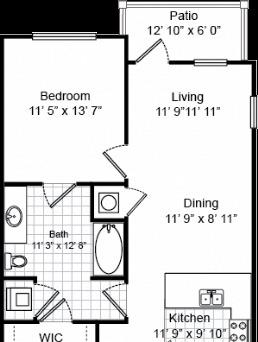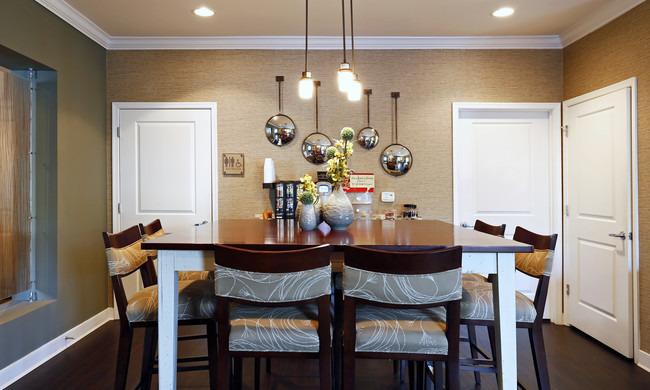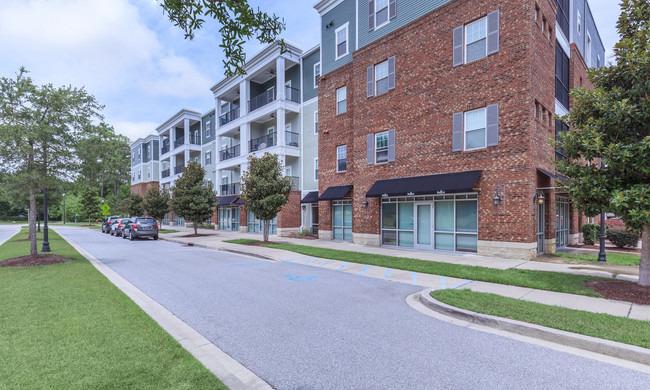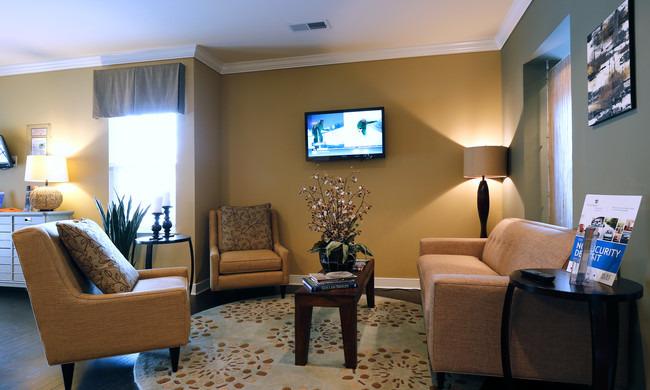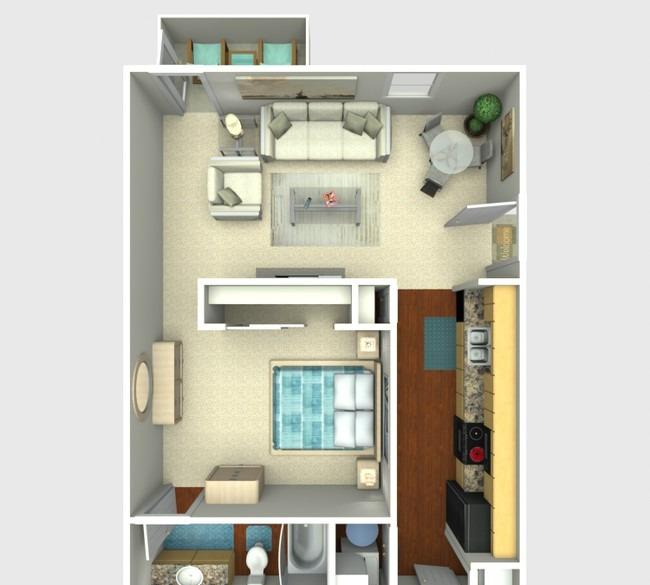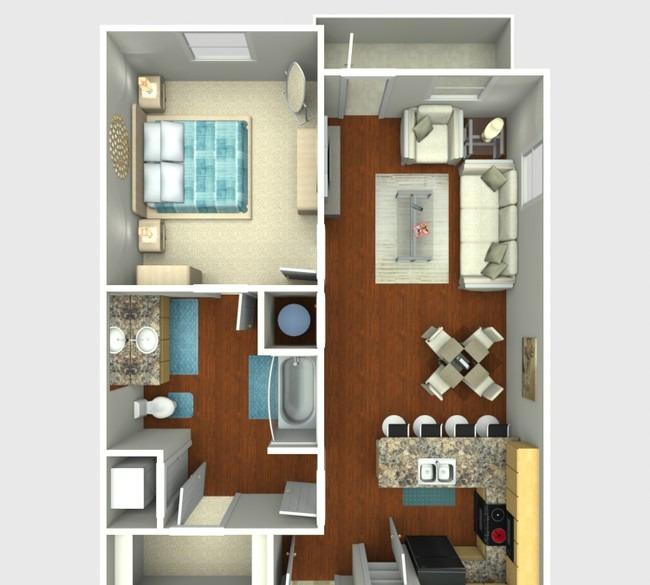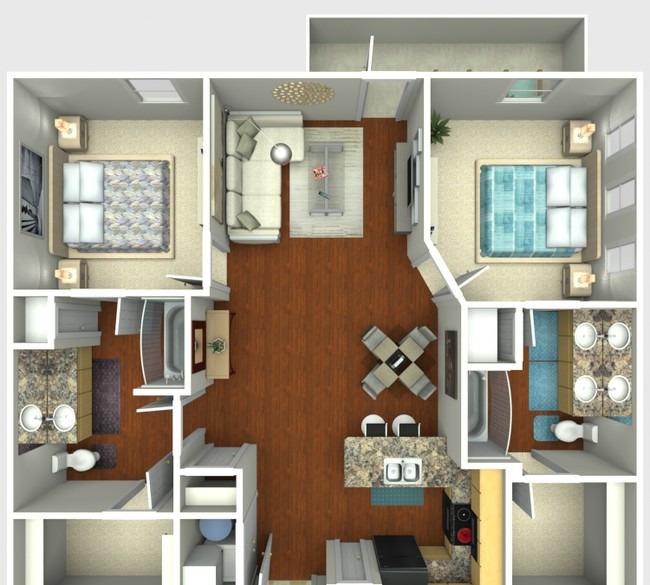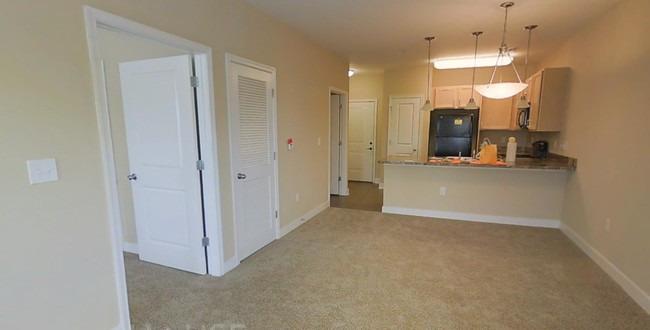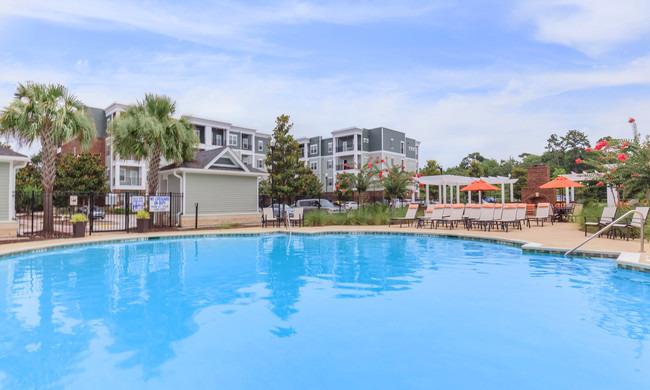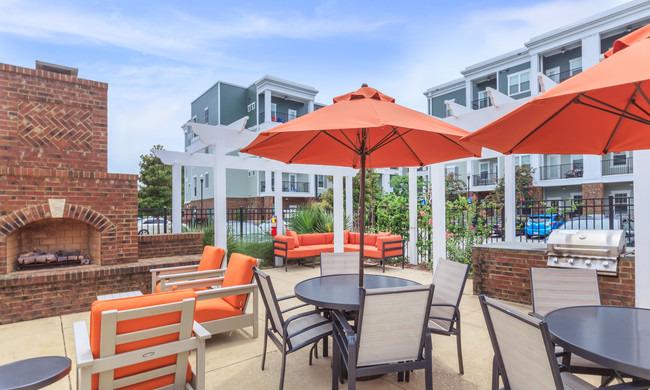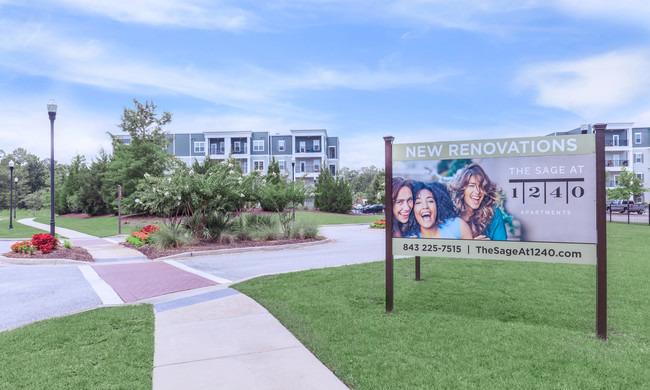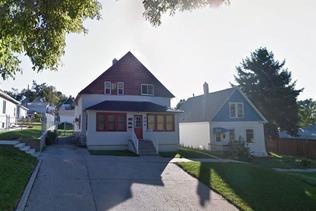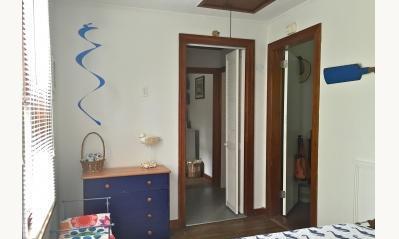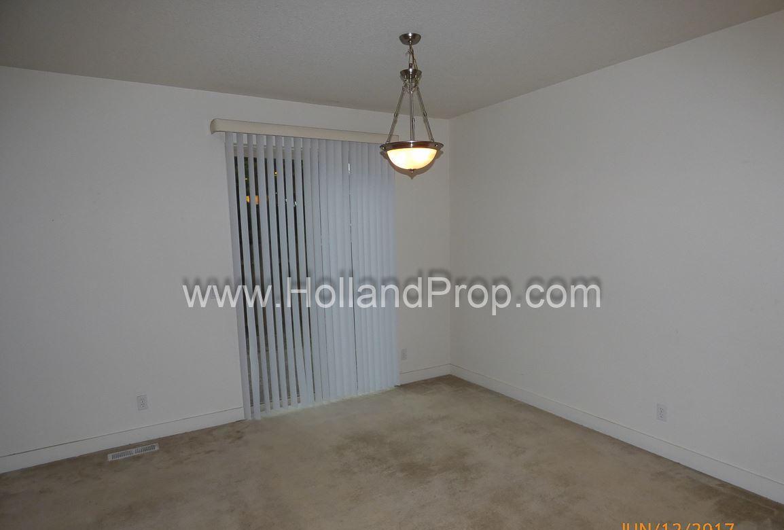The Sage at 1240, Mount Pleasant, South Carolina
Landlord:The Sage at 1240
Address:1240-1250 N Winnowing Way, Mount Pleasant, SC 29466
| Price | Size |
|---|---|
| $1025.0 | 575 |
Layout
2 beds, 2 baths, 575 sqft
Pets
NO
Unit Features:
- •100% Smoke- Free Living
- •100% Smoke- Free Living
- •Auto Detailing Bay
- •Bark Park Onsite
- •BBQ/Picnic Area
- •Cardio & Strength-Building Wellness Center
- •Ceiling Fan
- •Chef - Inspired Kitchens with GE Black Appliances
- •Climate Controlled Storage Available
- •Courtyard Pool with Oversized Sunning Deck
- •Custom Cabinetry & Upscale Countertops
- •Cyber Café and an Awesome Playground
- •Dual, Stainless Grilling Stations
- •Elevators in all Buildings
- •Energy Star Rated Appliances
- •Expansive Bark Park for Our Four-legged Friends
- •Functional Floor Plans
- •Furnished Apartment Available
- •Gaming & Billiard Room with Surround-sound Televis
- •Gaming and Billiard Room
- •Garage Rentals with Remote-Entry Available
- •Gated Controlled Entry
- •Gated Entry & Controlled Access into all Buildings
- •Grilling Stations
- •Hardwood Floors
- •Hardwood Inspired Flooring
- •Hardwood Inspired Floors
- •Large Closets
- •Media Room
- •Microwave
- •Military Discount
- •Modern
- •Modern, Functional Floor Plans
- •Nine Foot Ceilings
- •Off Street Parking
- •Outdoor Lounge with Cozy Fireside Seating
- •Pet Park
- •Playground
- •Preferred Employer Available
- •Recycling
- •Res Net Certification for Energy Efficiency
- •Screened Balcony
- •Short Term Lease Available
- •Sound Matt II Sound Reduction System
- •Sparkling Swimming Pool with Oversized Deck
- •Studio 1, and 2 Bedroom Units For Rent
- •Trash Pickup Included
- •Unbelievably Spacious Walk-in Closet for all Your
- •Verandas with Ceiling Fans (some screened)
- •Walk-In Showers and Dual Vanities in Select Homes
- •Washer/Dryer
- •Washers & Dryers Included in all Homes
- •Washers and Dryers Included
- •WiFi Available
- •Window Coverings
Rent Facts:
- •Built in 2012
- •240 Units/4 Stories
- •Furnished
Contact Us
