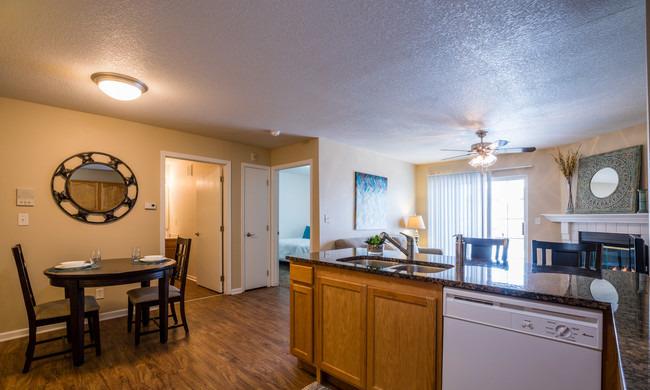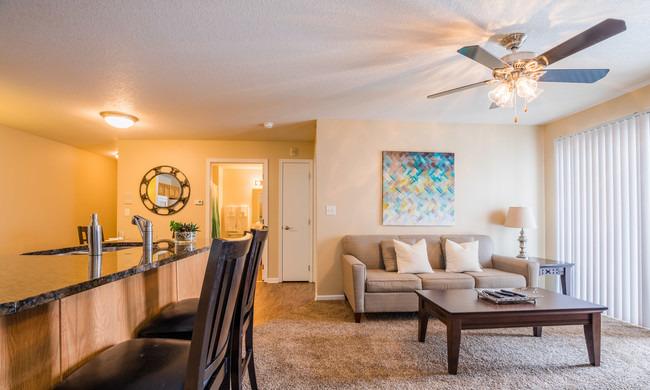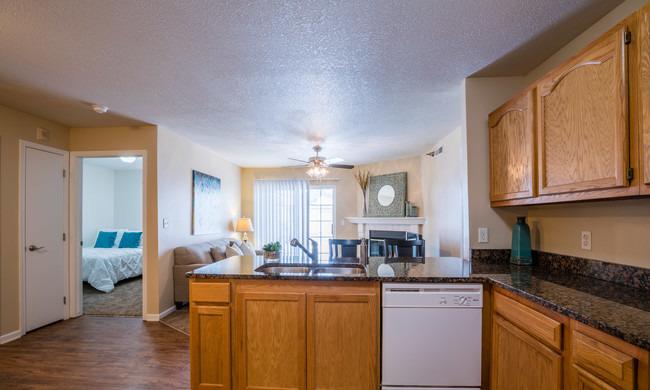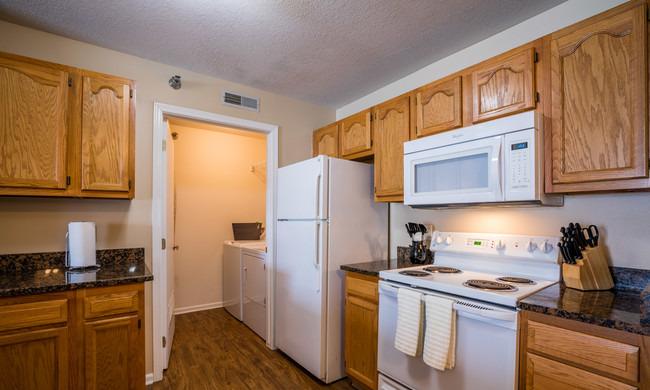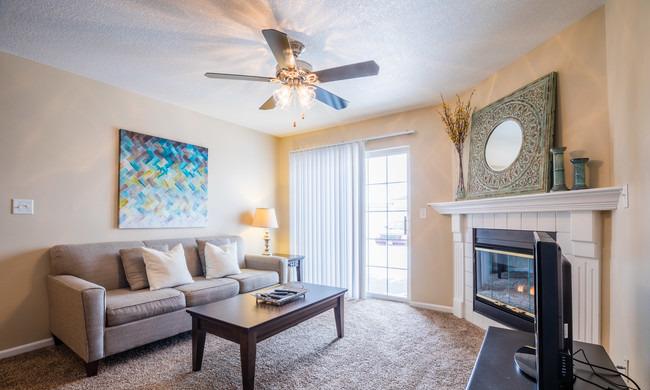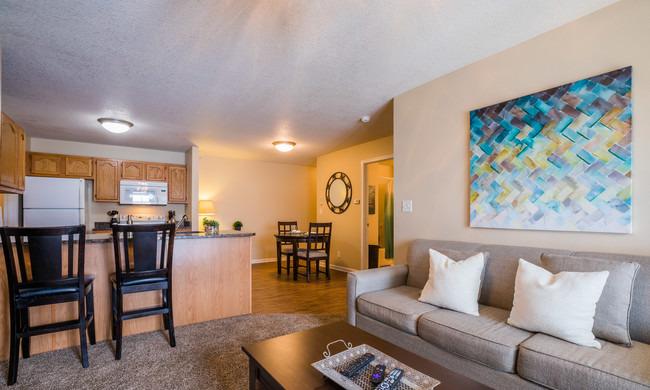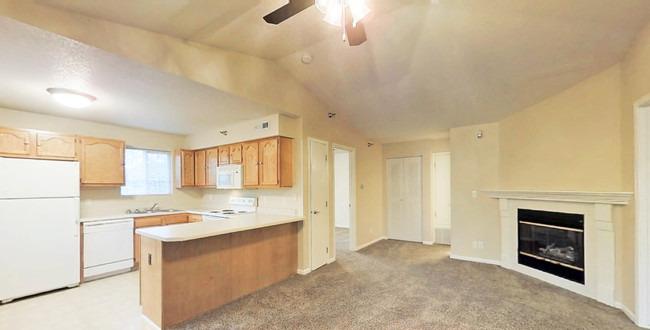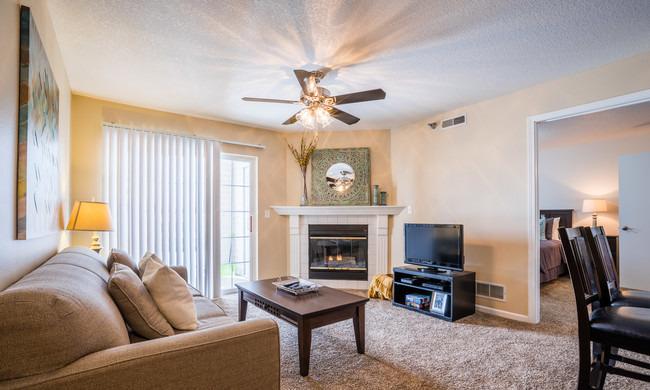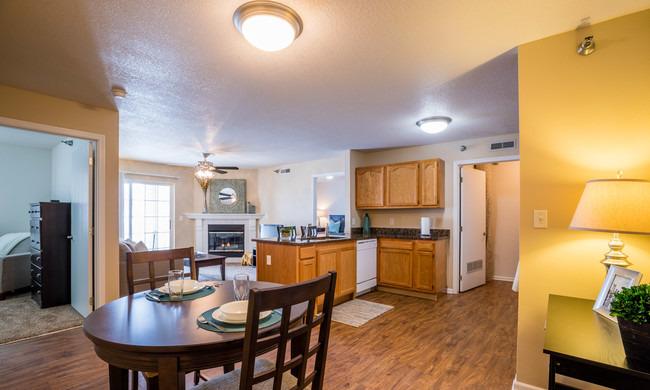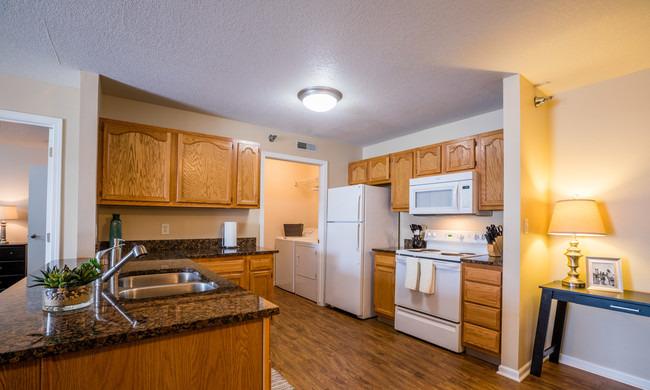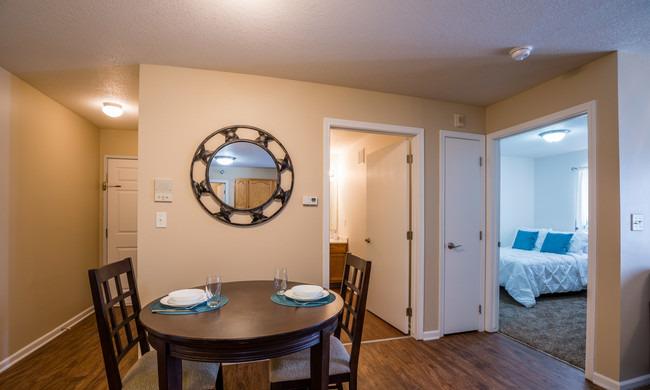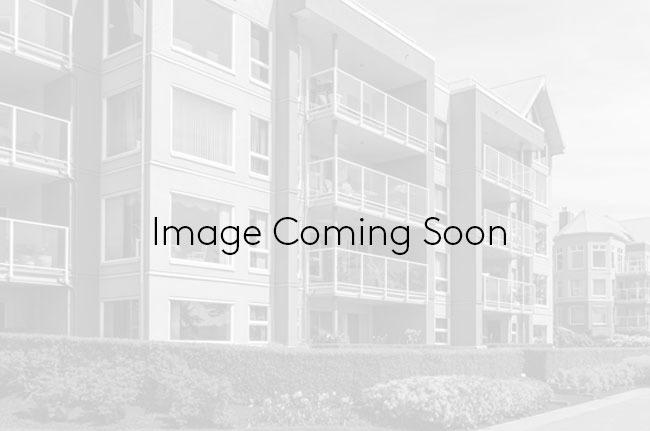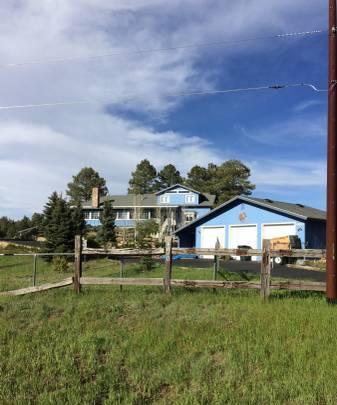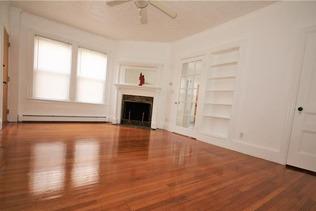The Polo Club, West Des Moines, Iowa
Landlord:The Polo Club
Address:6201 Ep True Pky, West Des Moines, IA 50266
| Price | Size |
|---|---|
| $999.0 | 356 |
Layout
2 beds, 2 baths, 356 sqft
Pets
NO
Unit Features:
- •1 3/4 bathrooms
- •2 fitness centers
- •24 hour emergency maintenance
- •ada accessible
- •ADA Compliant
- •balcony with enclosed storage
- •Children's Playground
- •close to gas station and grocery stores
- •close to jordan creek and west glen area
- •Controlled Access or Private Entry
- •dining room
- •Dog Park
- •easy interstate access
- •flexible lease terms
- •full appliance package
- •full kitchen appliances
- •full size washer/dryer in unit
- •Garage Parking Available
- •gas log fireplace
- •granite countertops
- •ground floor
- •hardwood floors
- •intercom system
- •interior/on buzzer intercom system
- •large balcony with enclosed storage
- •large eat in kitchen
- •large patio with enclosed storage
- •limited access
- •Near Jordan Creek Town Center
- •near shopping and entertainment
- •near shopping and grocery stores
- •on bike trails/walking paths
- •on-site maintenance
- •on-site management
- •open floor plan
- •open kitchen
- •outdoor pool with sundeck
- •outside private entry
- •patio with enclosed storage
- •playground
- •professional management
- •professional on-site management
- •profressional on site management
- •remodeled kitchen with granite countertops
- •Resident Clubhouse w/ WiFi
- •scenic view
- •short term lease
- •spacious floorplan
- •spacious walk in closet
- •vaulted ceiling
- •walkin closet
- •walk-in closet
- •walk-out patio
- •waukee school district
- •waukee schools
- •window coverings
Rent Facts:
- •Built in 2000
- •388 Units/3 Stories
- •Furnished
Contact Us
