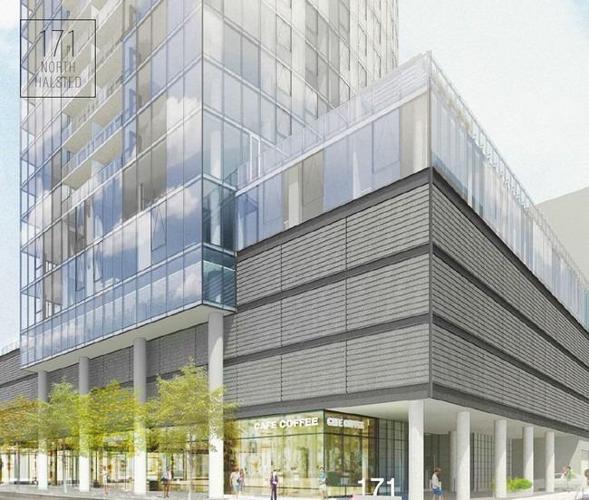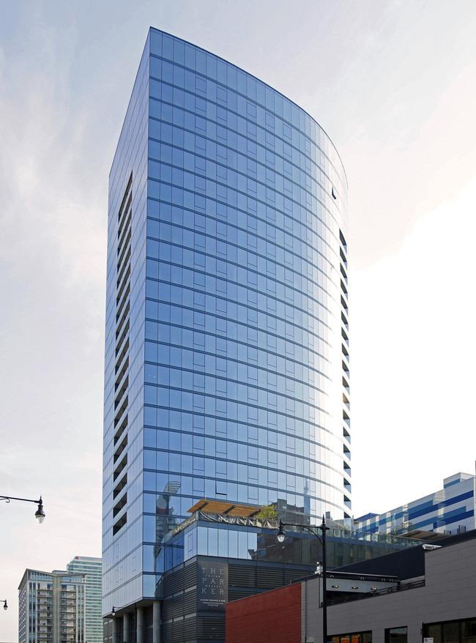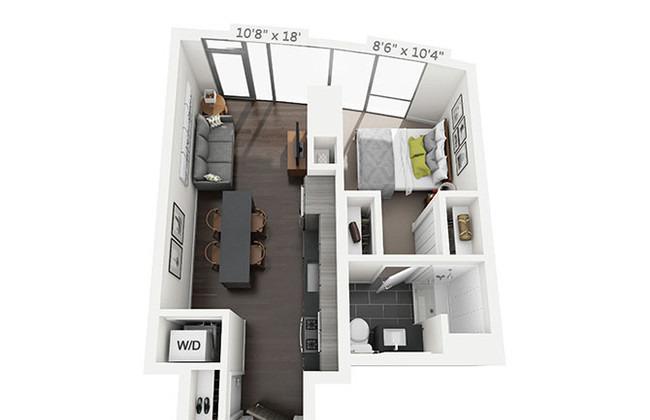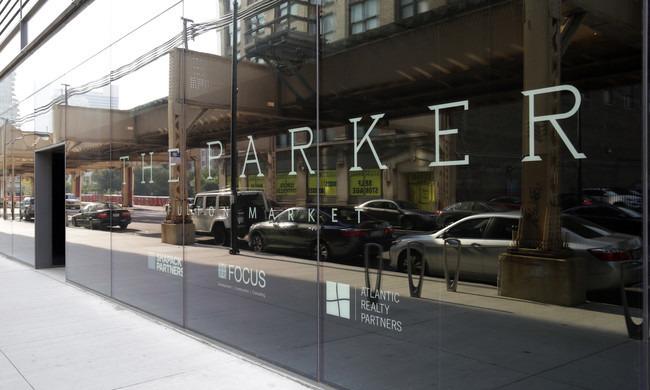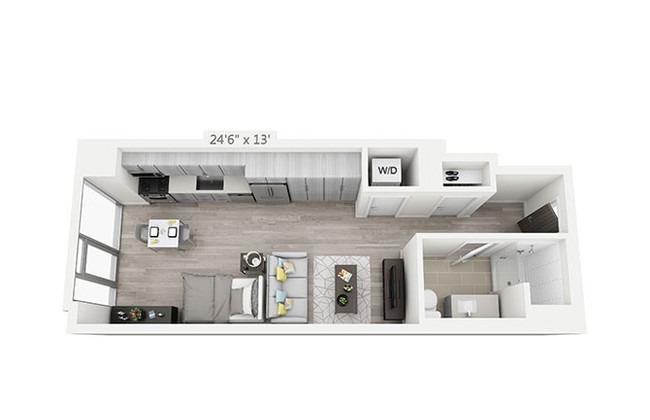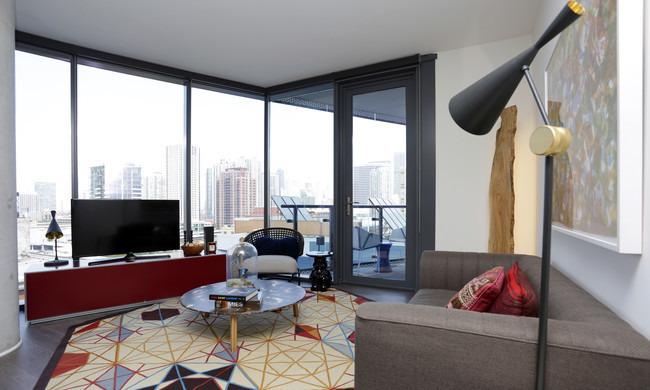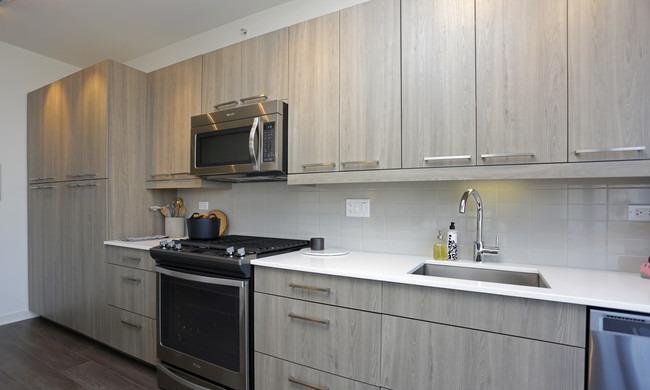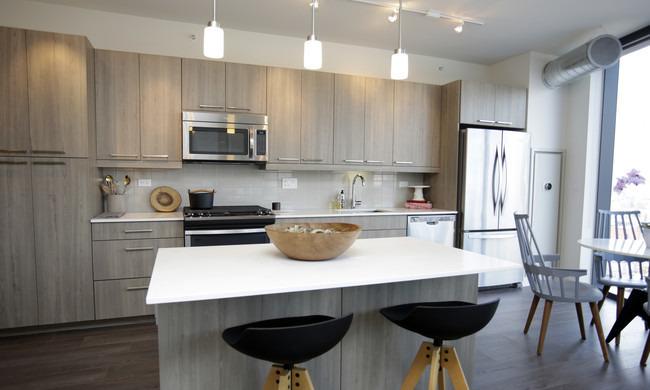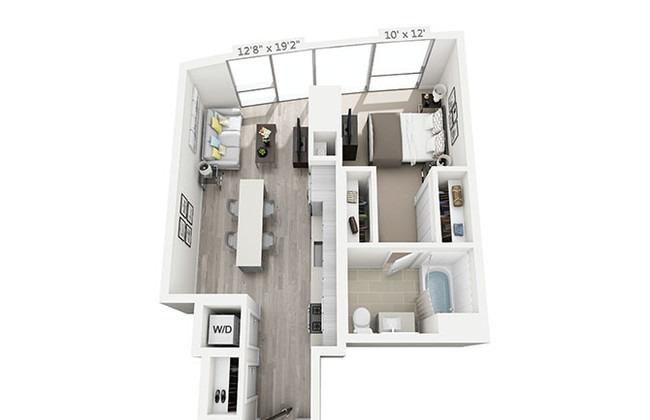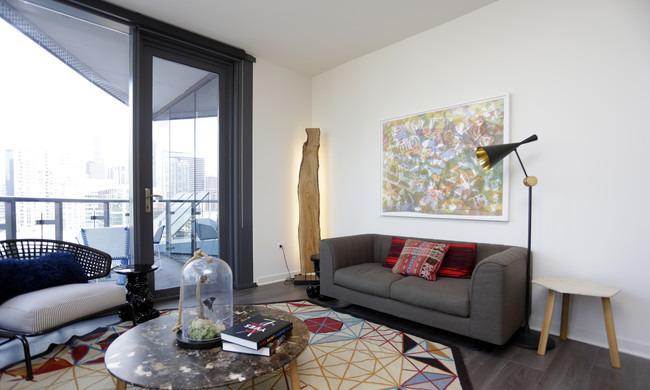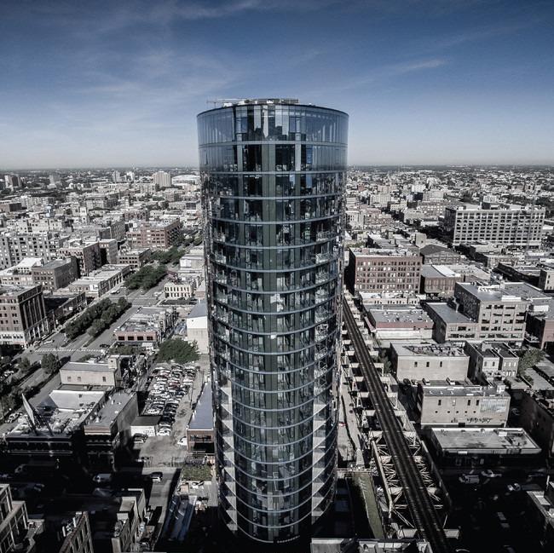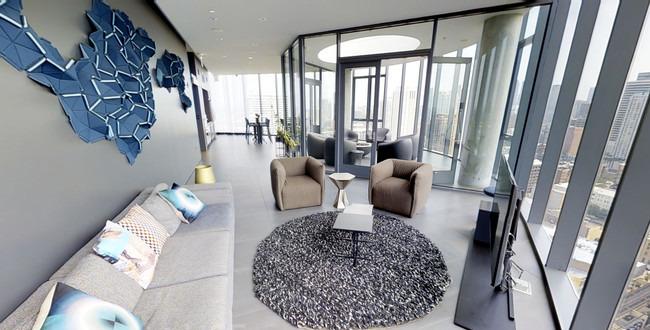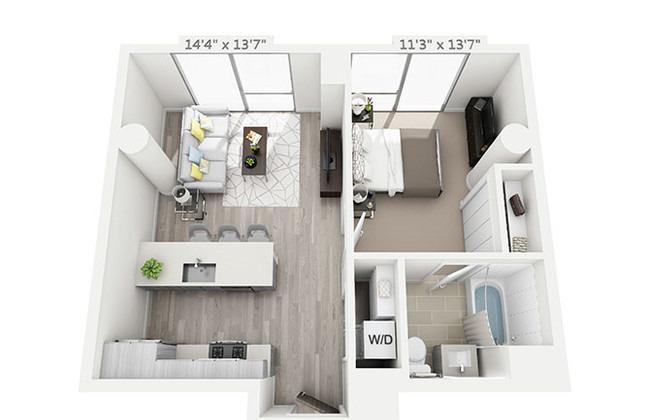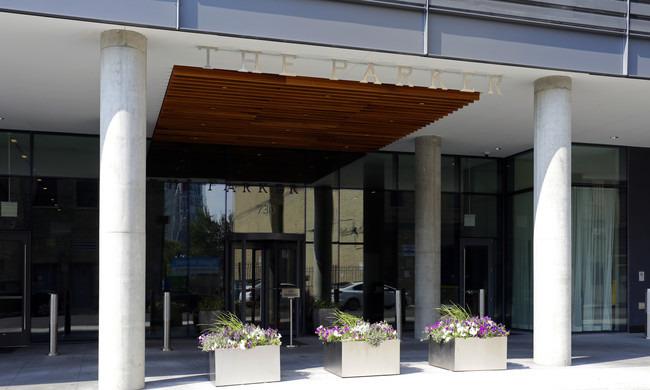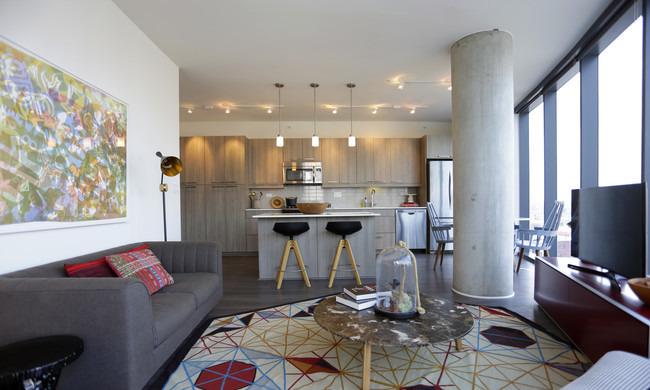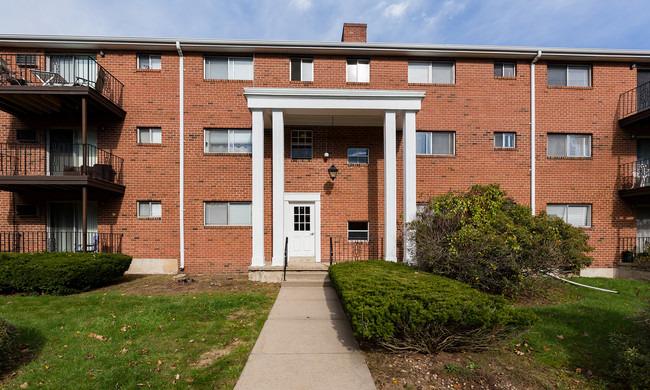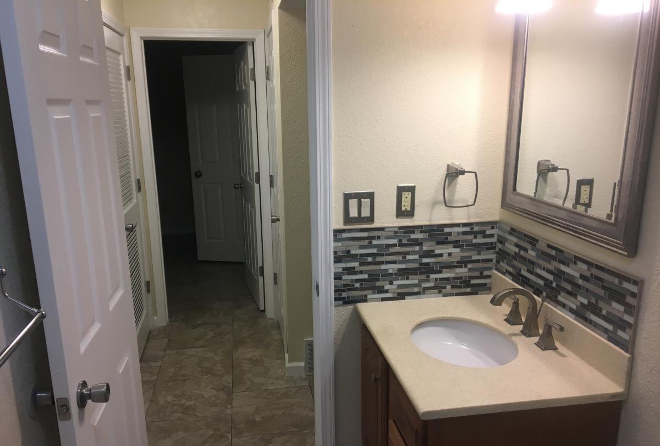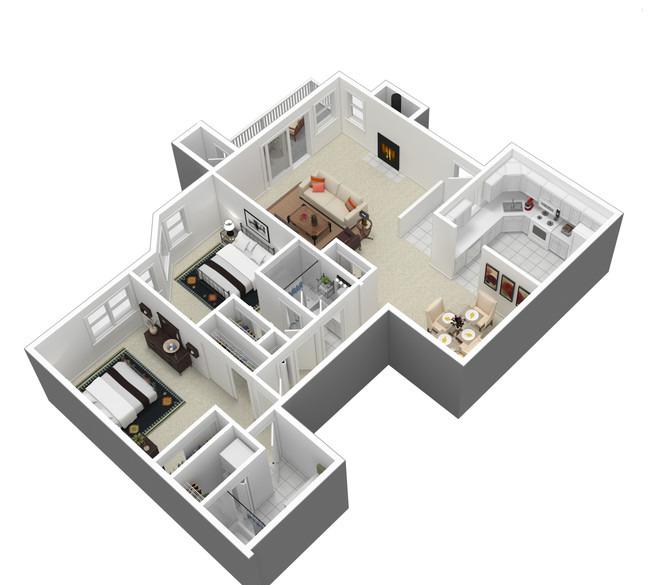The Parker Fulton Market, Chicago, Illinois
Landlord:The Parker Fulton Market
Address:730 W Couch Pl, Chicago, IL 60661
| Price | Size |
|---|---|
| $1484.0 | 1975 |
Layout
1 bed, 1 bath, 1975 sqft
Pets
NO
Unit Features:
- •24-Hour Emergency Maintenance
- •9' and 12' Ceilings
- •Air Conditioner
- •Balconies & Private Patios in Select Homes
- •BBQ/Picnic Area
- •Built-In Closet Systems
- •Cable Ready
- •Carpeting
- •Courtyard
- •Custom LED Mirrors
- •Dishwasher
- •Disposal
- •Dog Walk/Pet Friendly
- •Dual Showerheads
- •Efficient Appliances
- •Extra Storage
- •Floor to Ceiling Windows
- •Floor-to-Ceiling Windows
- •Framless Glass Showers
- •Free Weights
- •Front Desk & Online Concierge
- •Full Size Washer & Dryer in Every Home
- •Gas Range
- •Grohe® Faucets Including Rain & Hand Showers
- •Handrails
- •Hardwood Floors
- •Housekeeping Availability
- •Indoor Bike Parking
- •Indoor/Outdoor Rooftop Lounge
- •Integrated High-Speed Fiber Access
- •Integrated USBs
- •Intimate, Hotel-Inspired Lobby
- •Keyless Fob Unit Entry
- •Kitchen Islands with Counter Height Seating
- •Large Closets
- •LED Lit Mirrors in Baths
- •Luxer One Package Delivery System
- •Media Room
- •Modern Sinks and Faucets
- •Nest Thermostats
- •Nest® Learning Thermostats
- •Online Resident Portal
- •Package Receiving
- •Penthouse Lounge with Fire pit & City Views
- •Porte-Cochère Resident Drop Off
- •Pressbox Dry Cleaning Lockers
- •Private Balconies and Patios in Select Apartments
- •Private Fitness Room
- •Quartz Countertops
- •Recycling
- •Resident Bicycle Storage
- •Resident Lounge with Coffee Bar
- •Ride Share Program
- •Ride Share Programs
- •Roller Shades on All Windows
- •Skyline Views
- •Smartphone Controlled Building Access
- •Stainless Whirlpool Appliances
- •Storage Areas
- •Sun Terrace with Pool, Daybeds, Fire pit & Grills
- •Tile Kitchen Backsplashes
- •Tiled Showers with Quartz Vanity Counters
- •Two Interior Color Schemes
- •Two Tone Cabinets with Soft Close Drawers
- •Unobstructed Chicago Views
- •USB Charging Outlets
- •Washer/Dryer
- •Wheelchair Access
- •Whirlpool® Stainless Steel Kitchen Appliances
Rent Facts:
- •Built in 2016
- •227 Units/29 Stories
Contact Us
