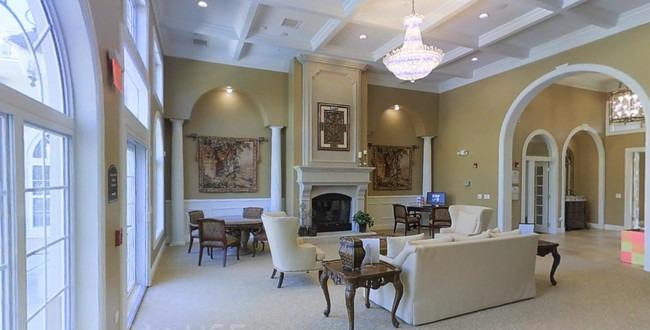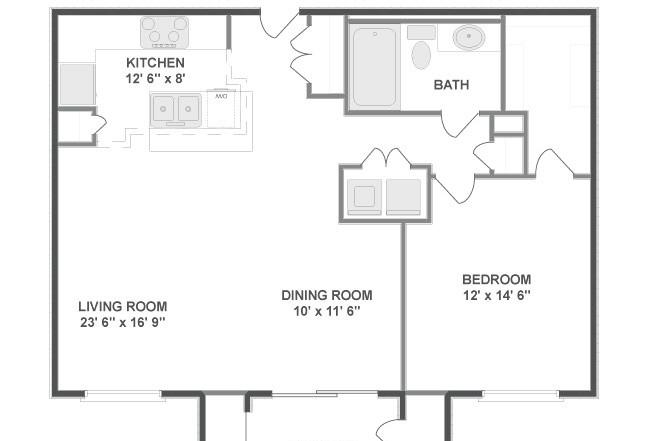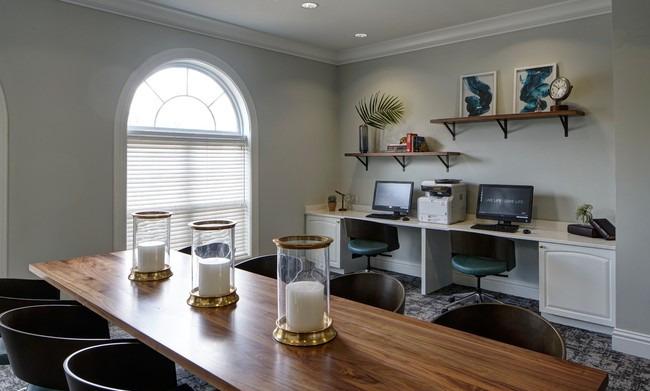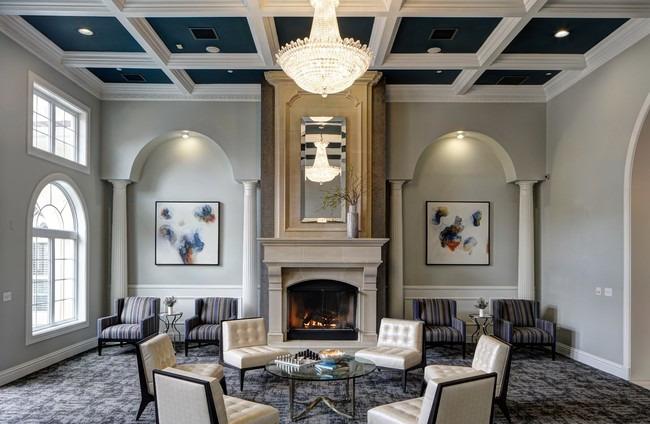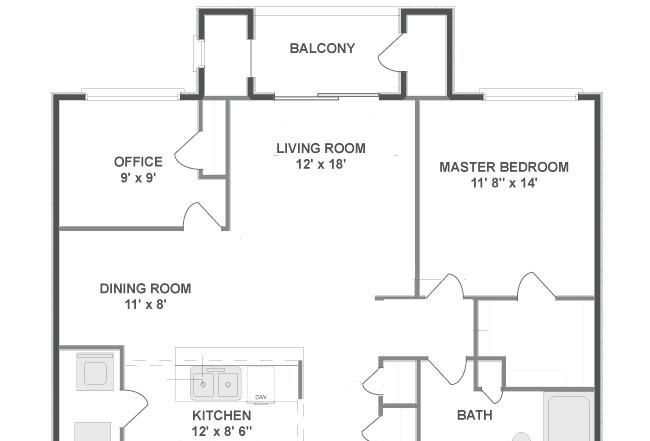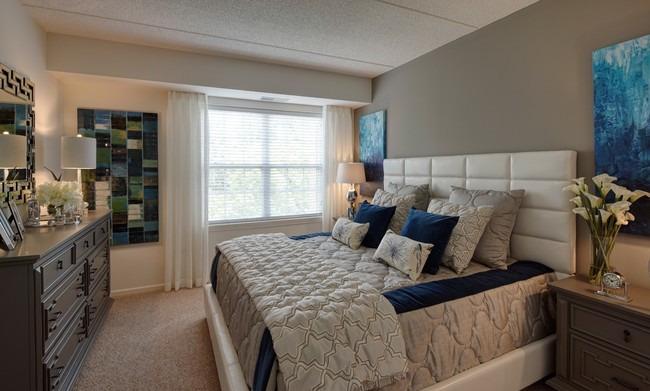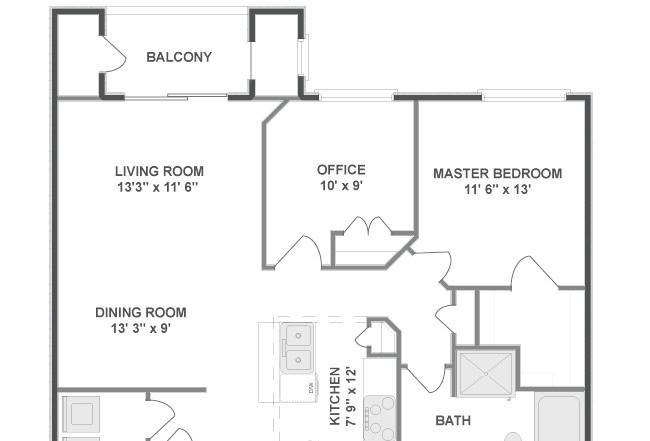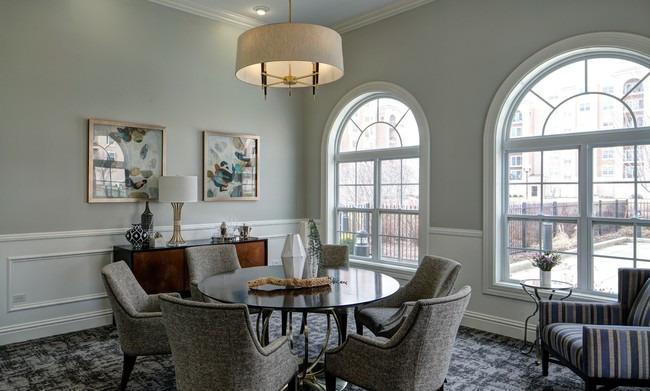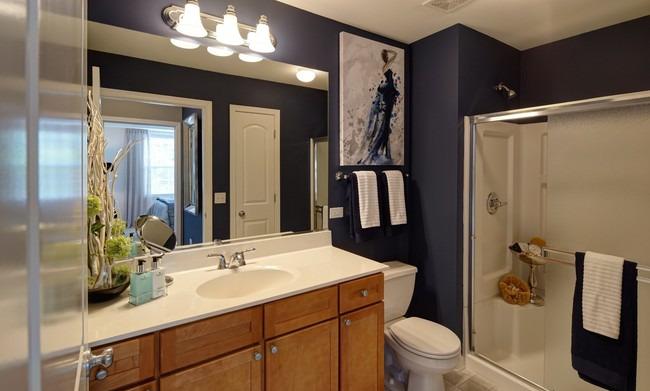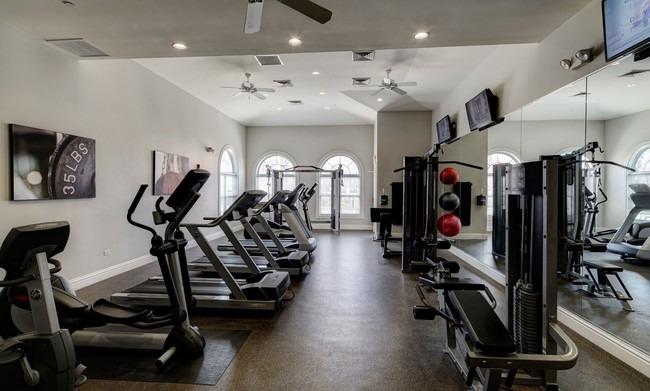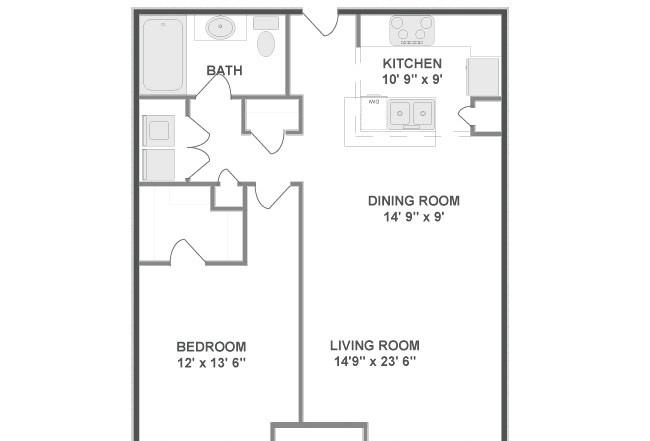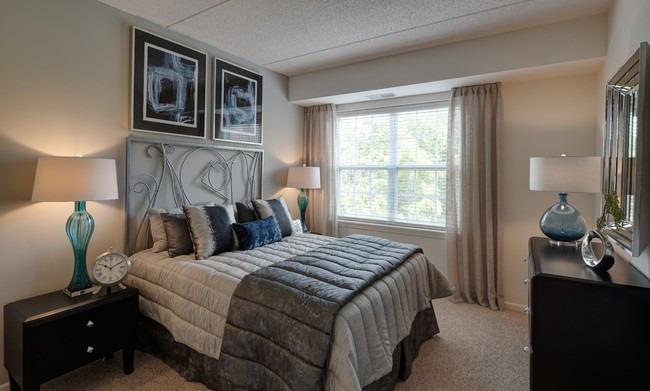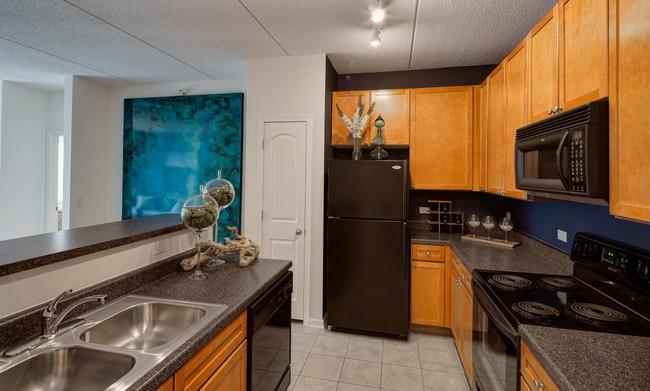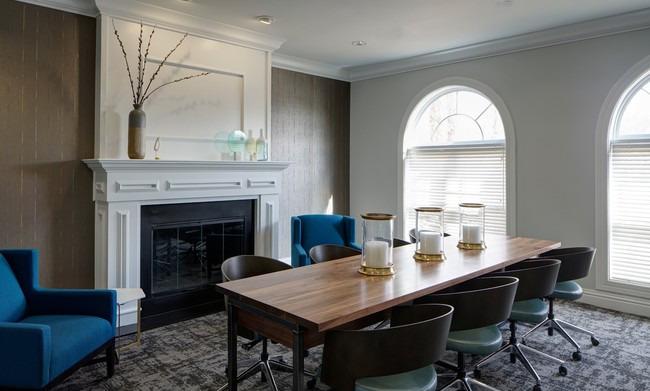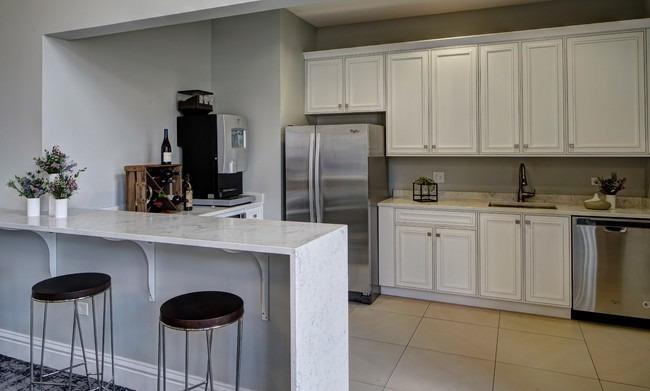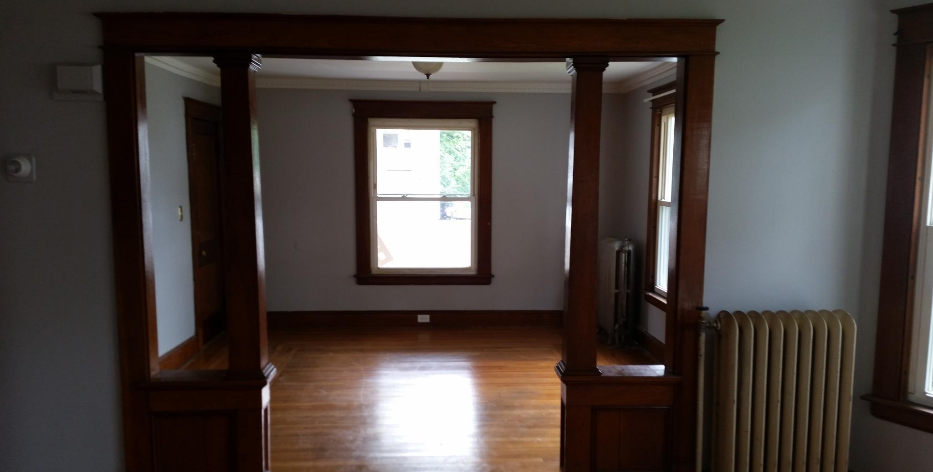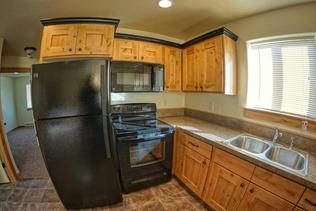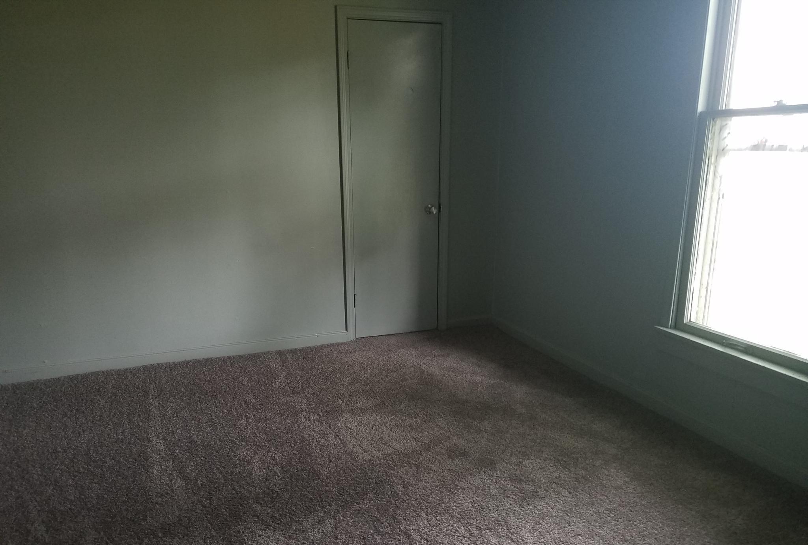The Mil Ton Luxury Apartments, Oyster Bay, Illinois
Landlord:The Mil Ton Luxury Apartments
Address:1155 Museum Blvd, Vernon Hills, IL 60061
| Price | Size |
|---|---|
| $1647.0 | 713 |
Layout
2 beds, 2 bath, 713 sqft
Pets
NO
Unit Features:
- •1, 2 and 3 Bedroom Layouts
- •9 ft Ceilings
- •All Black appliances
- •Black or white Whirlpool appliances
- •Black or White Whirlpool Appliances*
- •Black, White or Stainless Whirlpool Appliances
- •Breakfast Bar
- •Built-in Microwave
- •Corner/End
- •Designer floors featuring Berber carpet
- •Dog
- •Dog Building
- •Eastern Exposure
- •Easy Access to I-294
- •Elegant granite countertops throughout*
- •Elevator Building
- •Extended Living Area
- •Four phone-line capability
- •Full Size In-Home Washer and Dryer
- •Glass tile backslash
- •Glass Tile Kitchen Backsplash*
- •Glass tile kitchen backsplashes*
- •Gourmet kitchens with 42-inch upper cabinets
- •Granite Countertops
- •Granite Countertops*
- •Half Bath Guest Bath
- •Hardwood floors
- •Home offices with wood floors*
- •Home Theater Room
- •In-Home Washer and Dryer
- •Kitchen pantries and linen closets
- •Largest Apartment Layouts in the Area
- •Largest Floor Plans in the Area
- •Level 2
- •Level 3
- •Level 4
- •Level 5
- •Level 6
- •Level 7
- •Located Among Major Area Employers
- •Location - Courtyard view
- •Location - Mall View
- •Master Bath - Double Vanity Sinks
- •Master Bath - Double Vanity Sinks*
- •New Carpet
- •Nine-foot ceilings
- •Northern Exposure
- •Outdoor Grilling Stations and Fire Pit
- •Pendant Lighting in Kitchen*
- •Pendant lighting in kitchens*
- •Pet Building
- •Pet Friendly Community
- •Powder rooms*
- •Private Balcony
- •Raised cultured marble & double bowl vanities
- •Renovated Apartment Homes
- •Resident Cafe with Complimentary Starbucks Coffee
- •Scenic View
- •Southern Exposure
- •Spacious Closets
- •Stainless steel appliances
- •Stainless steel appliances*
- •Steps to Hawthorn Mall
- •Sunrooms*
- •Track lighting
- •Track lighting in kitchens
- •Upgrade - 1 bdrm
- •Upgrade - 1 bdrmA
- •Upgrade - 2 bdrmA
- •Upgrade - 2 bdrmB
- •Upgrade - 2 bdrmC
- •Upgrade - 2 bdrmD
- •Upgrade - 2 bdrmE
- •Upgrade - 2 bdrmF
- •Upgrade - 3 bdrm
- •Upgrade - 3 bdrmA
- •Walk to the Mellody Farm Shopping Center
- •Western Exposure
- •White Appliances
- •Wood Flooring*
- •Wood Style Floors Throughout
- •Wood style floors*
- •Wooded View
Rent Facts:
- •Built in 2004
- •294 Units/7 Stories
- •Furnished
Contact Us
