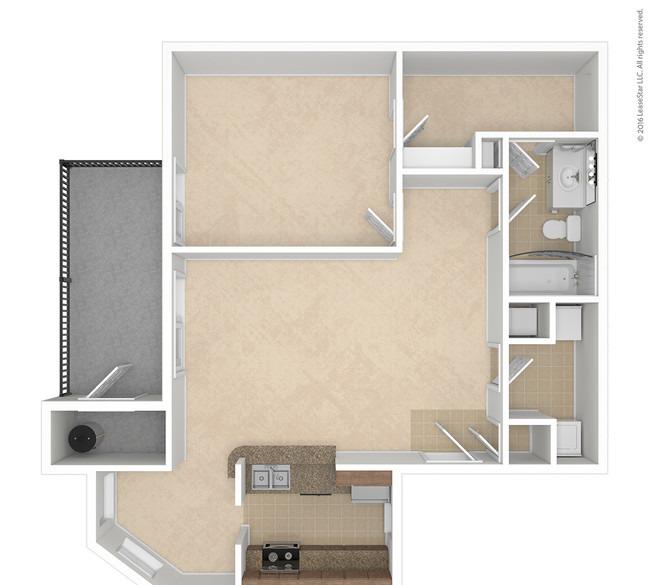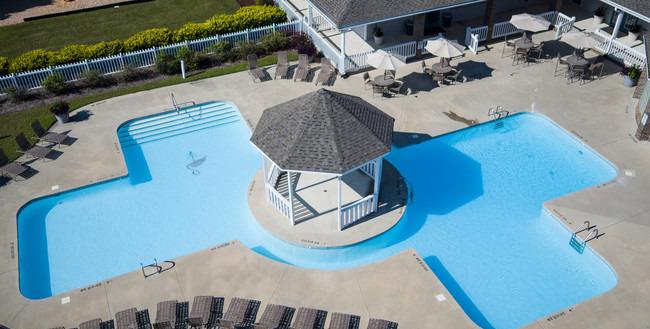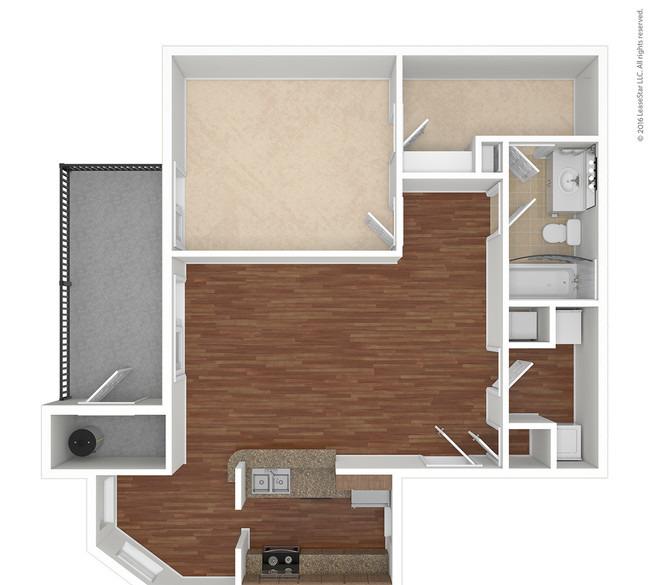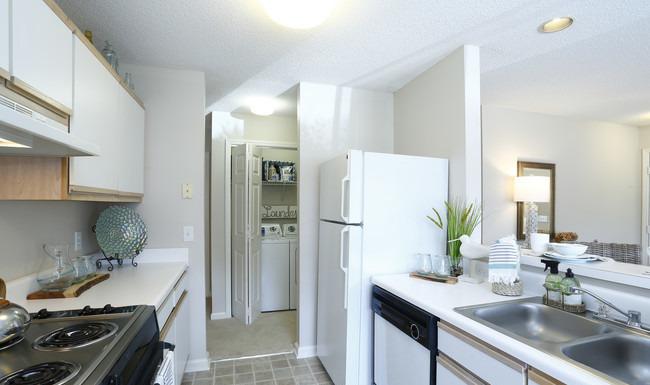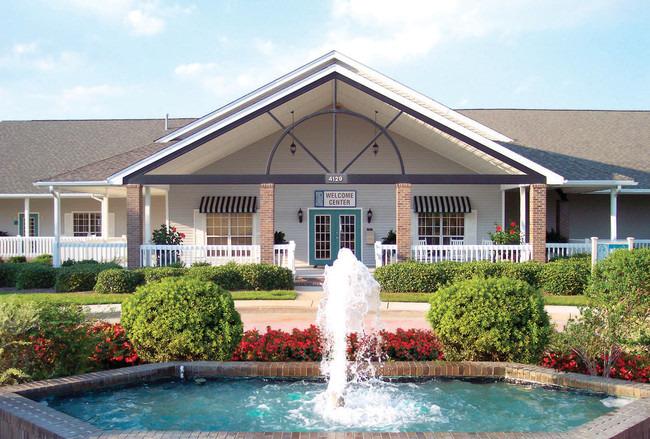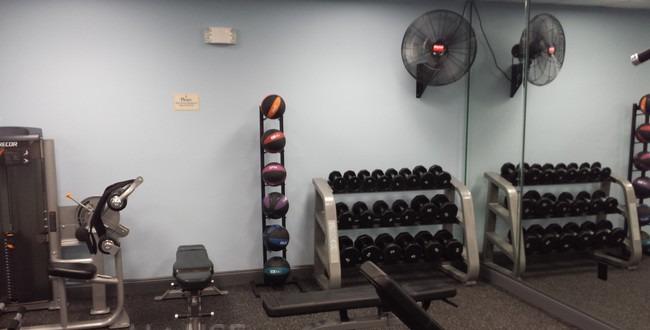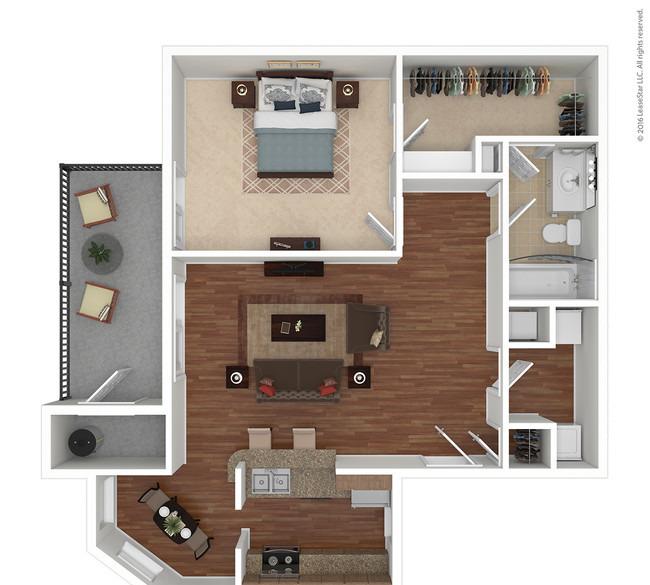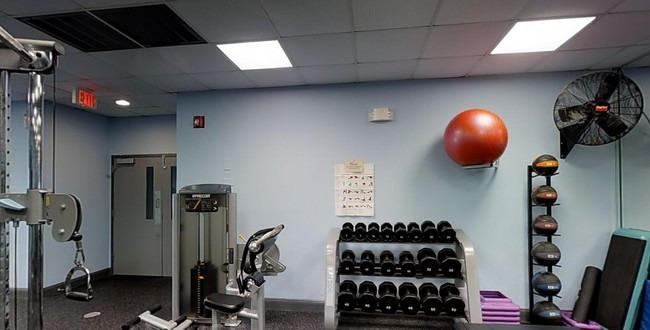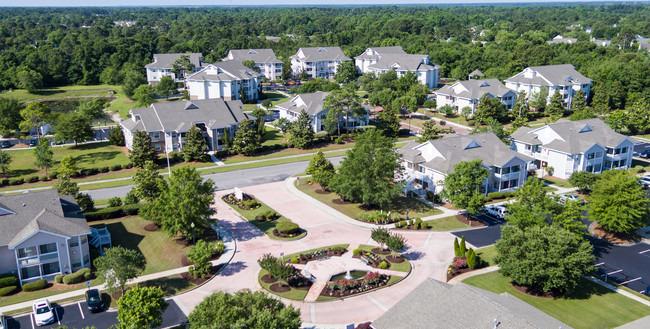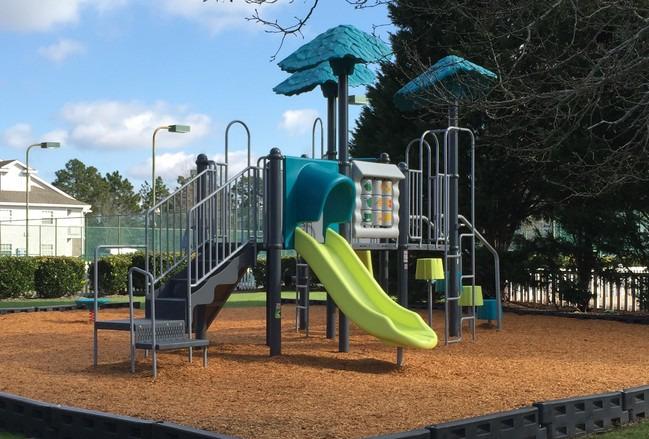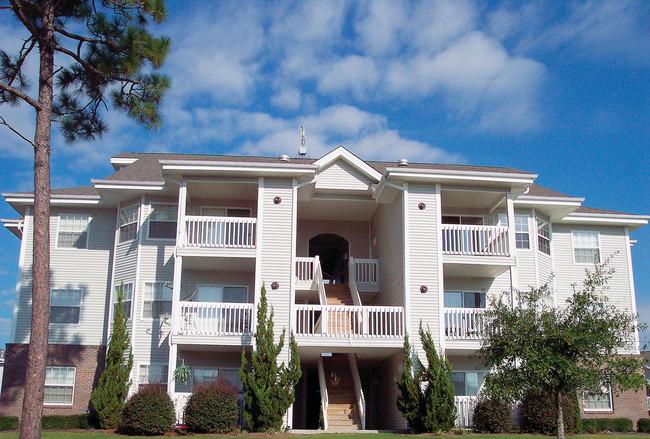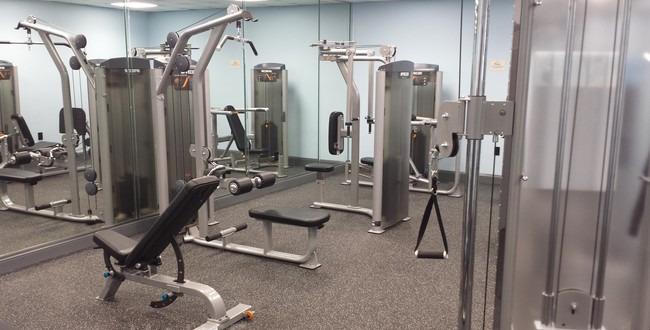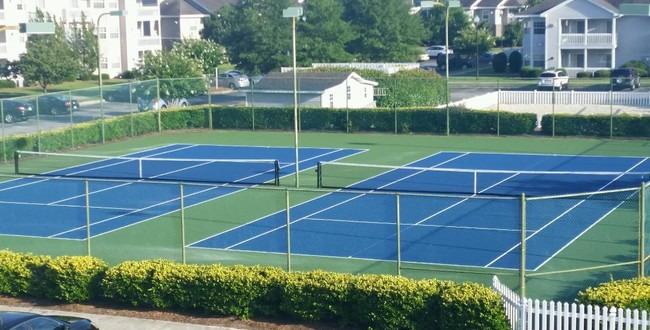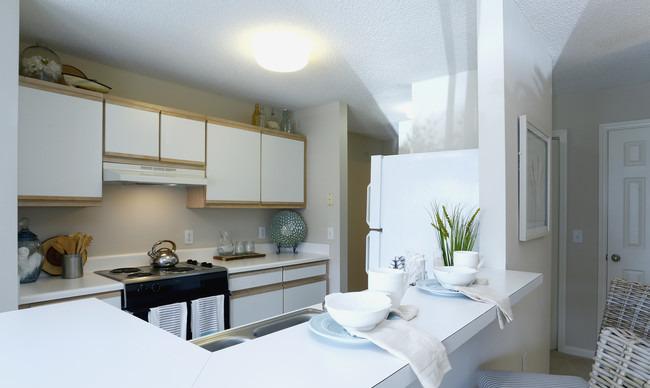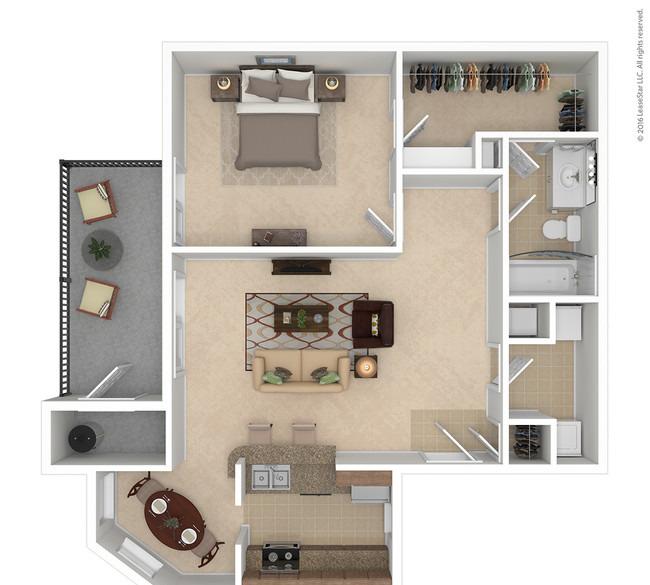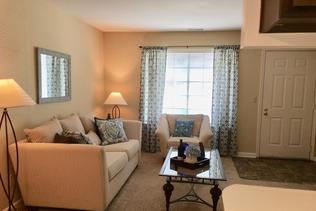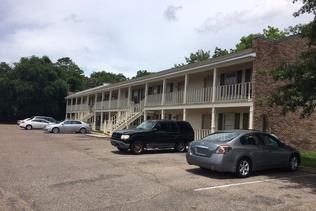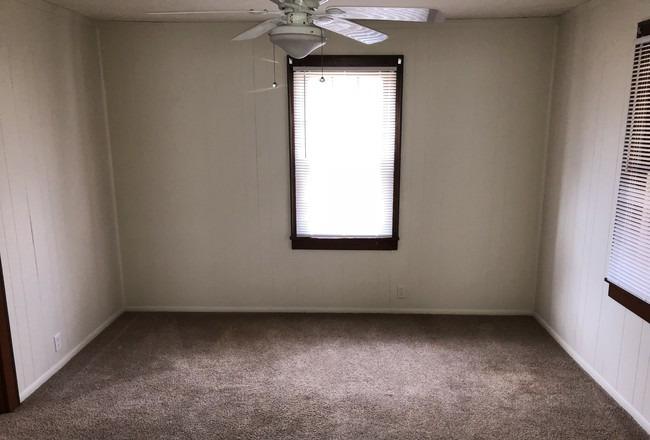The Keys at 17th Street, Wilmington, North Carolina
Landlord:The Keys at 17th Street
Address:4129 Hearthside Dr, Wilmington, NC 28412
| Price | Size |
|---|---|
| $883.0 | 371 |
Layout
1 bed, 1 bath, 371 sqft
Pets
NO
Unit Features:
- •Additional Patio Area
- •Additional Patio Area*
- •Brushed Nickel Finishes
- •Brushed Nickel Finishes*
- •Ceiling fan guest bedroom
- •Ceiling fan master bedroom
- •Community Garden
- •Corporate Suites Available
- •Dbl vanity sinks master bath
- •Divided Sink
- •Doors with Peepholes
- •Dual Pane Windows
- •Eat-in area
- •Eat-In Kitchen
- •Extra patio
- •Fitness Center with Free Weights & Aerobics
- •Garbage Disposal
- •Gas Fireplace
- •Gas Fireplace*
- •Gas Log Fireplace
- •Granite countertop
- •Granite Kitchen countertop
- •Granite Kitchen Countertops
- •Granite Kitchen Countertops*
- •Guest Bath Linen Closet
- •Guest Bath Linen Closet*
- •Guest Bedroom Ceiling Fan
- •Guest Bedroom Ceiling Fan*
- •High Speed Internet Available
- •High Speed Wireless Internet Available
- •His and Hers Closets
- •His and Hers Closets*
- •Icemaker
- •Indoor & Outdoor Pools
- •Indoor jacuzzi/whirlpool
- •Inside and Outside Storage
- •Jacuzzi
- •Large Closet
- •Large master bath
- •Large Patio/Balcony
- •Large Patio/Balcony*
- •Large Walk-In Closet
- •Light fixtures upgrades
- •Linen closet
- •Linen closet master bath
- •Linoleum tile kitchen floor
- •Master Bath Double Vanity Sinks
- •Master Bath Linen Closet
- •Master Bedroom Ceiling Fan
- •Master Bedroom Ceiling Fan*
- •Master Walk-in Closet
- •Medium patio/balcony
- •One or Two Private Balconies
- •Organized Activities
- •Pass Through Kitchen with Breakfast Bar
- •Personal Storage Area
- •Private Patio/Balcony
- •Private Patios and Balconies
- •Racquetball, Volleyball & Tennis Courts
- •Racquetball, Volleyball, Pickleball & Tennis ...
- •Recessed Lighting
- •Rehab C
- •Rehab D
- •Renovations - Vinyl Plank, White Cabinets & ...
- •Renovations - White Cabinetry, Granite, Rich ...
- •Self-Cleaning Oven
- •Self-Cleaning Oven*
- •Single-sided gas log fireplace
- •Smooth Surface Range
- •Smooth Surface Range Top
- •Stainless Steel Appliances
- •Stainless Steel Appliances*
- •Storage closet on patio
- •Storage Closet on Patio/Balcony
- •Storage Space
- •Updated Cabinetry
- •Updated Cabinetry*
- •Upgraded front cabinets
- •Vaulted Ceilings Available
- •Vinyl Kitchen (Tile)
- •Vinyl Kitchen (Tile)*
- •Walk-In Closets Available
- •Walking & Jogging Trail
- •White on white appliances
- •White on White Appliances*
- •Yoga Class & Water Aerobics
Rent Facts:
- •Built in 1992
- •332 Units/3 Stories
- •Furnished
Contact Us
