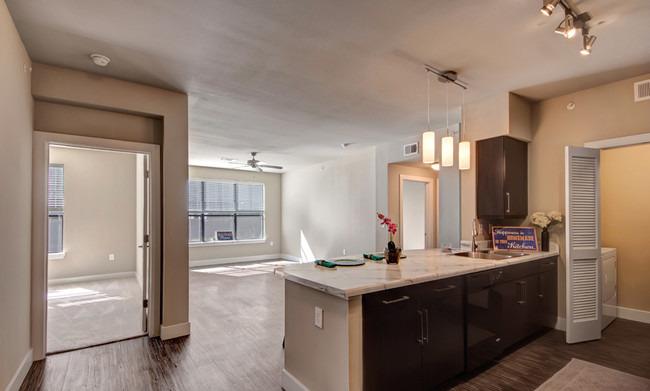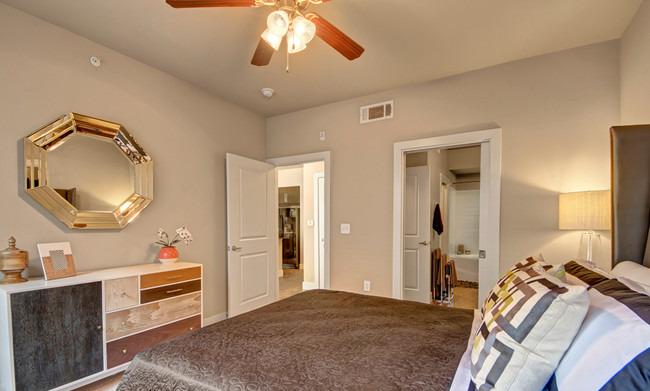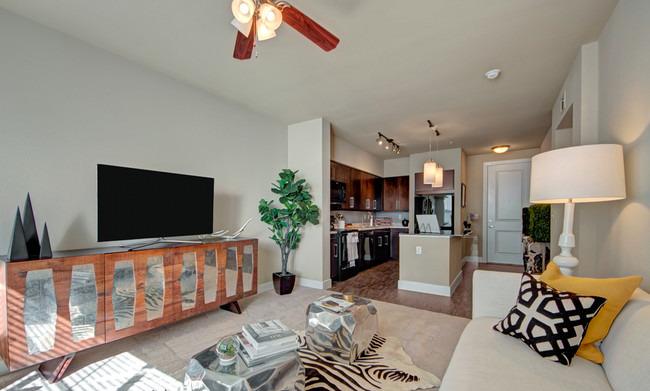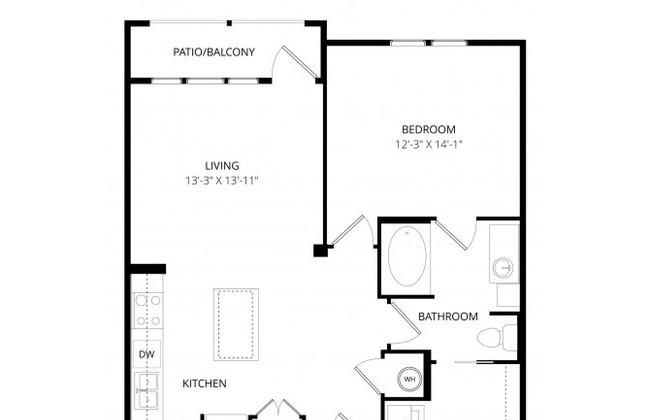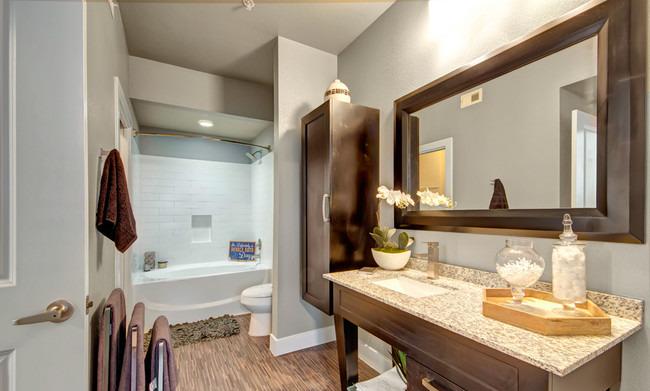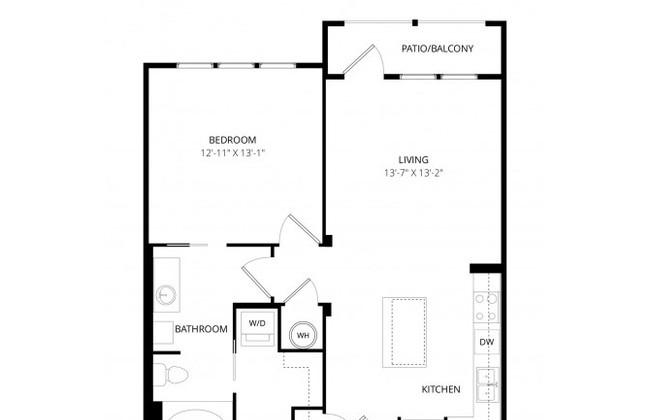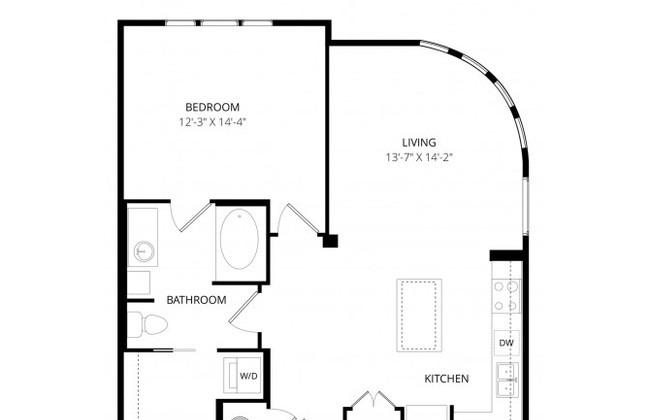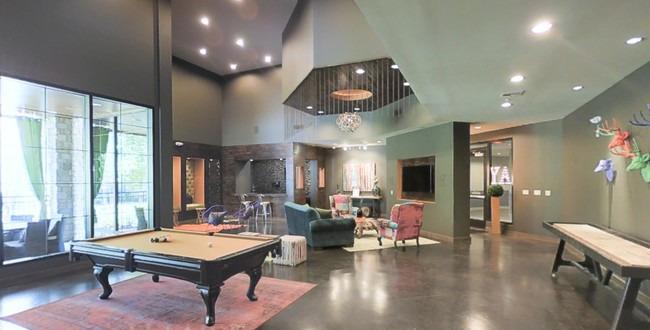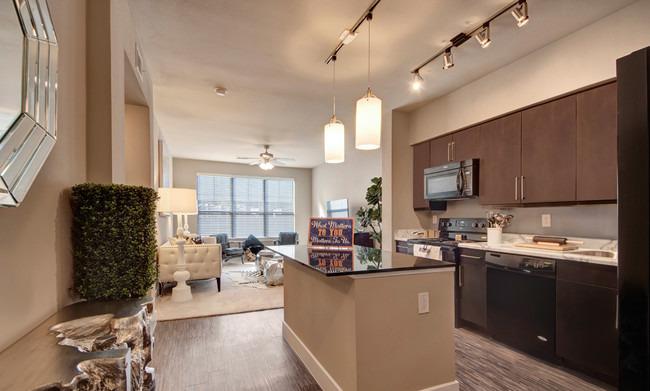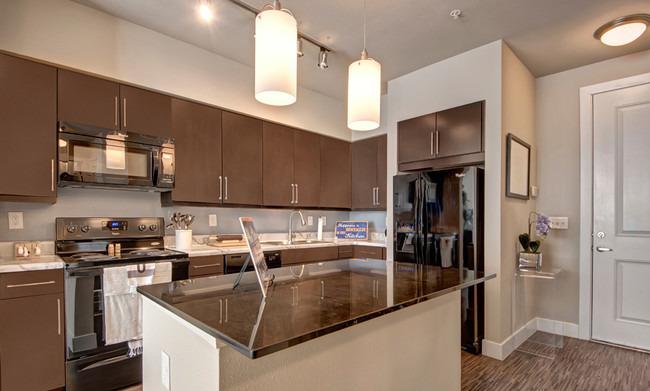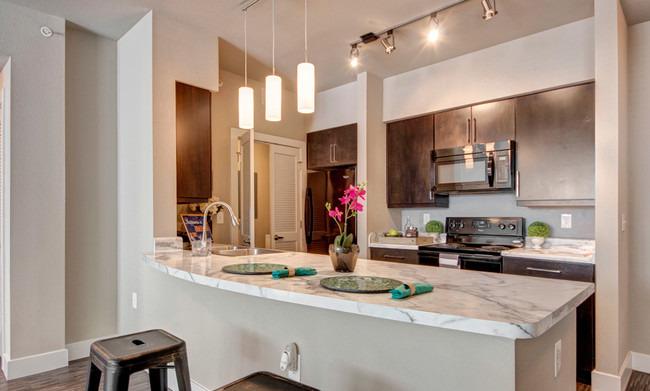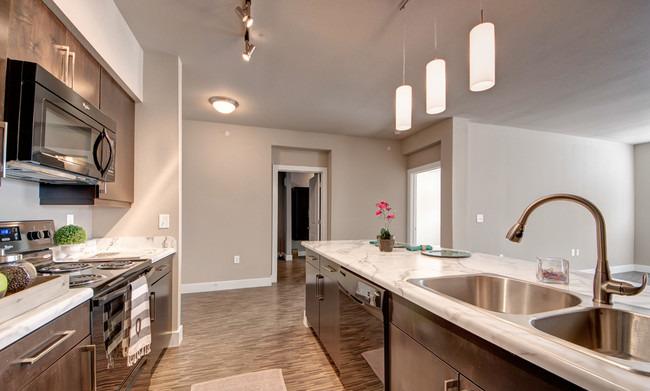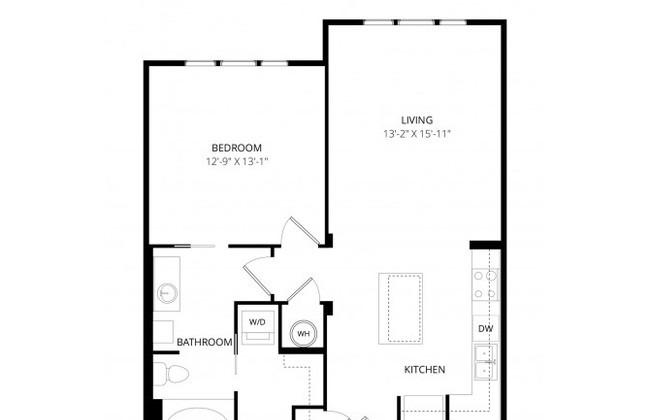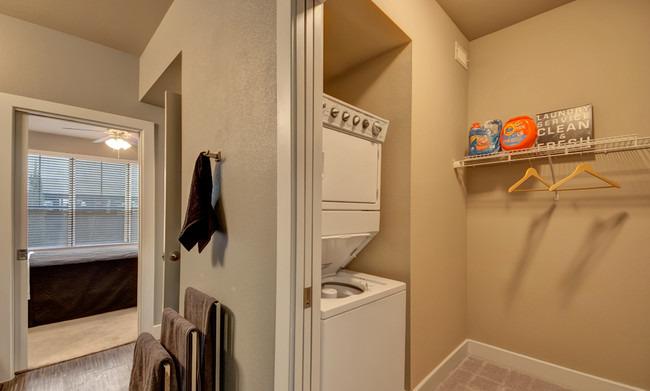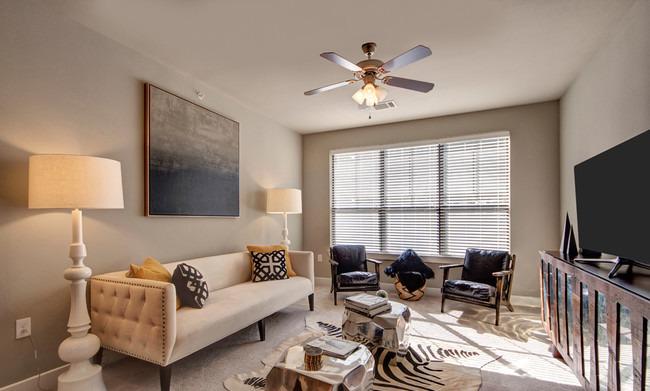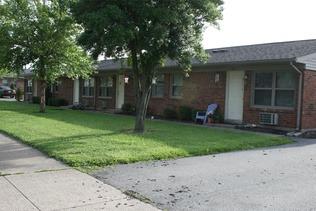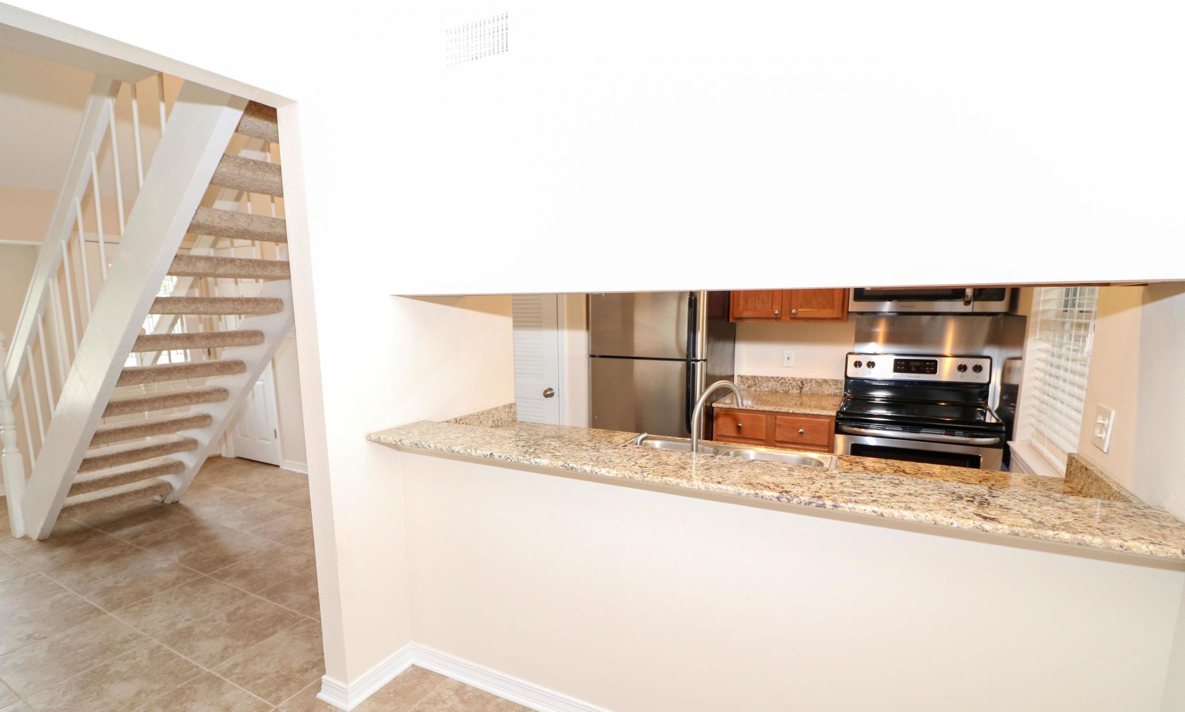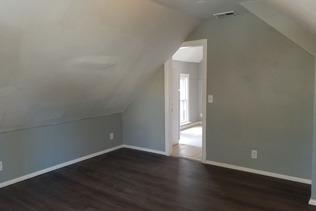The Enclave at Brookside, Tulsa, Oklahoma
Landlord:The Enclave at Brookside
Address:1414 E 39th St, Tulsa, OK 74105
| Price | Size |
|---|---|
| $1030.0 | 591 |
Layout
1 bed, 1 bath, 591 sqft
Pets
NO
Unit Features:
- •* In Select Homes
- •100% Smoke-Free Community
- •Accommodating and attentive management
- •Air Conditioning
- •Barbecue/Grill Area
- •Cabana/ Gazebo
- •Cardio Machines
- •Carpeting
- •Ceiling Fans
- •Central AC and Heating per apartment
- •Central heat and air
- •Coffee Station
- •Conference Room
- •Courtyard
- •Custom granite top bath vanities with under mount sinks
- •Custom plumbing package with unique water closet and faucet selections
- •Dining Room
- •Dishwasher
- •Distinctive Multi-Level Urban Living
- •Four story structured parking garage with controlled access
- •Game room
- •Garbage Disposal
- •Garden tubs & walk-in showers *
- •Granite island kitchens with pendant lighting *
- •Handcrafted fire pit with surround-lounge seating
- •High Ceilings
- •Ice Maker
- •Individual security systems with access control monitoring*
- •Integrated under-cabinet lighting
- •Linen cabinets
- •Microwave
- •On-site ATM
- •Open floor plans with lofty 9-foot ceilings
- •Out Door Fir Pits and Seating
- •Pantry
- •Patio/Balcony
- •Pet Play Area/ Dog Park
- •Pulse -- A Multi-level Fitness Center and Yoga Studio featuring cardio, weights, multi-circuit eq...
- •Resident Lounge
- •Resident Lounge: Billiards. Darts. Media Lounge. Shuffleboard. & More!
- •Residnet Playroom
- •Sleek, flush-overlay kitchen cabinets
- •Smoke free
- •Sprinkler System
- •Sunny, oversized windows
- •The Board Room -- an executive-style meeting/conference center
- •Trash Pickup - Door to Door
- •Variety of Spacious Designer Plans
- •Walk-In Closets
- •Washer/Dryer
- •Washers/dryers included
- •Weight Machines
- •Wheelchair Accessible (Rooms)
- •Wi-Fi throughout amenity areas
- •Yoga Room
- •Yoga Studio/Room
Rent Facts:
- •Built in 2014
- •240 Units/4 Stories
Contact Us
