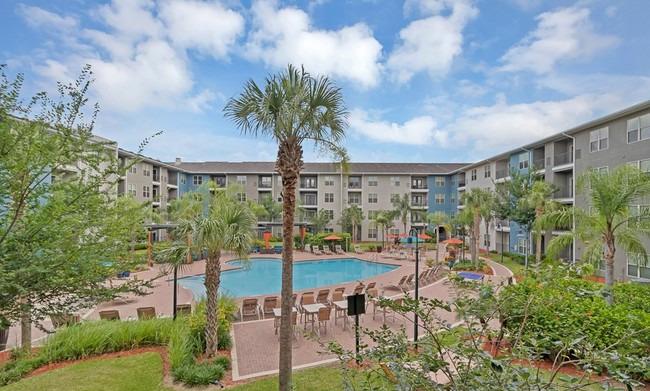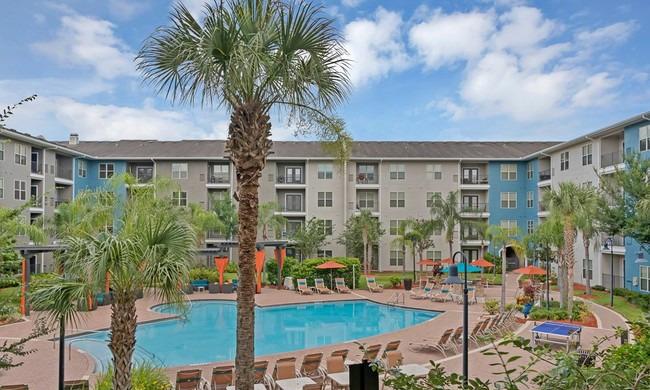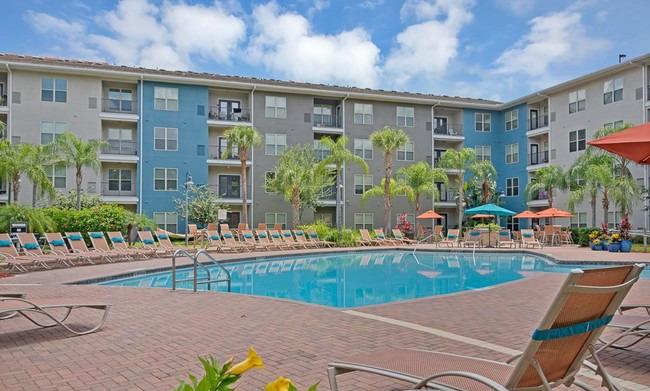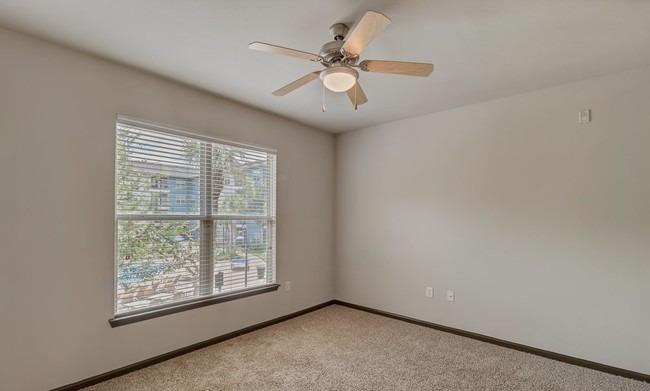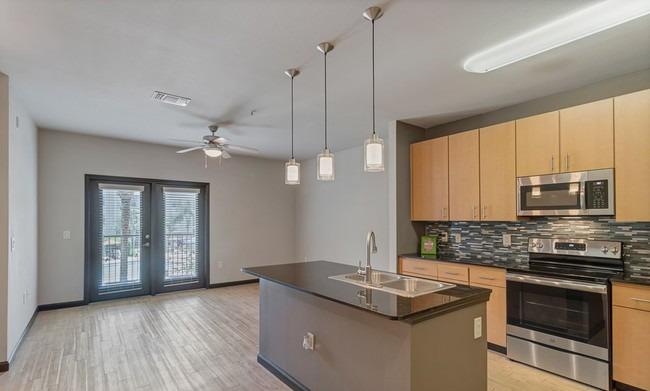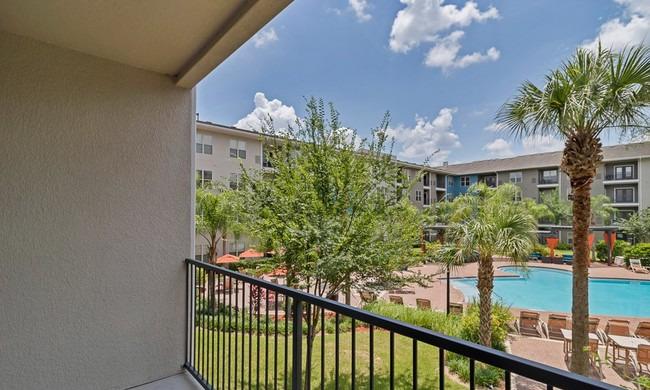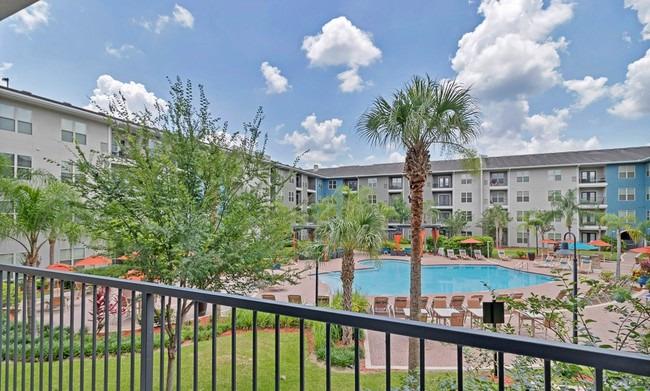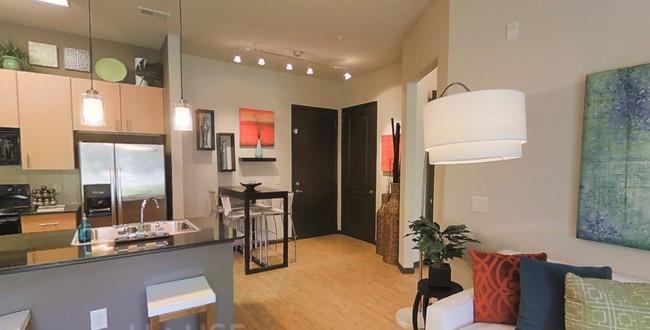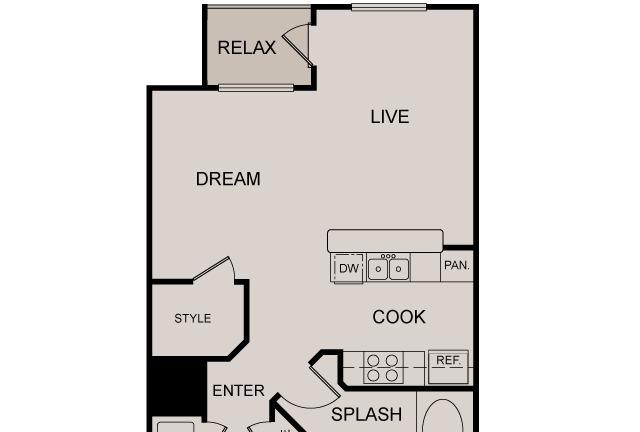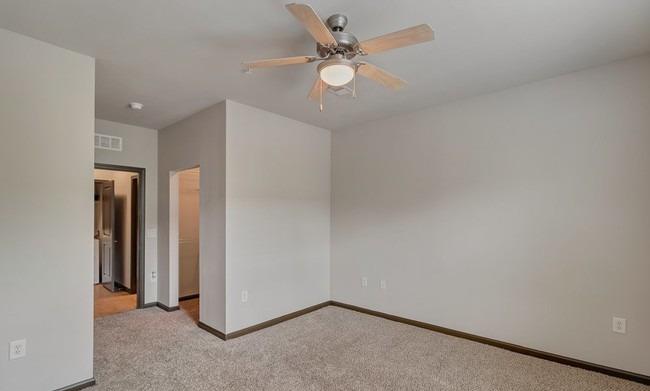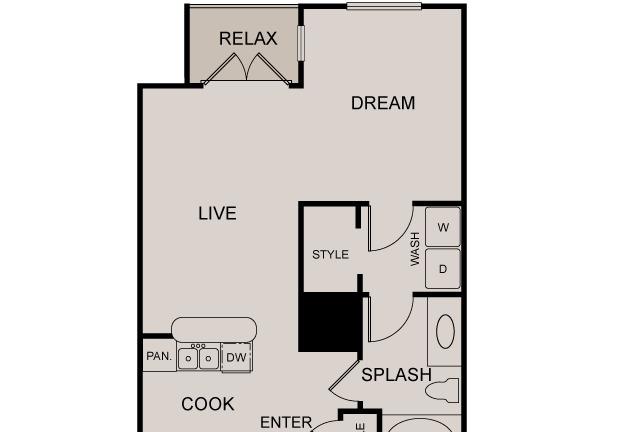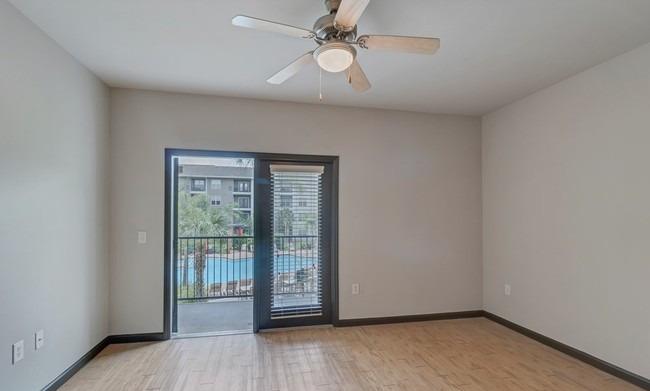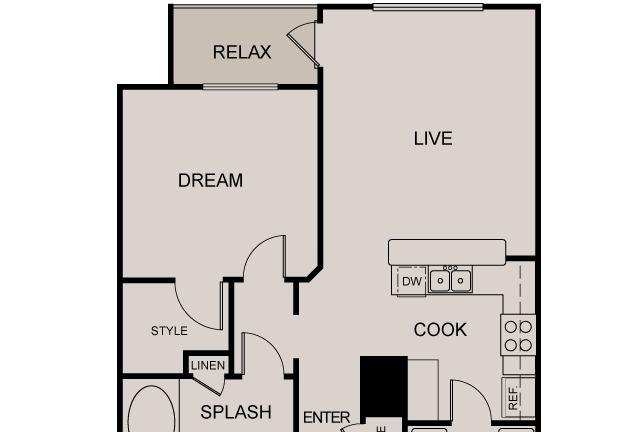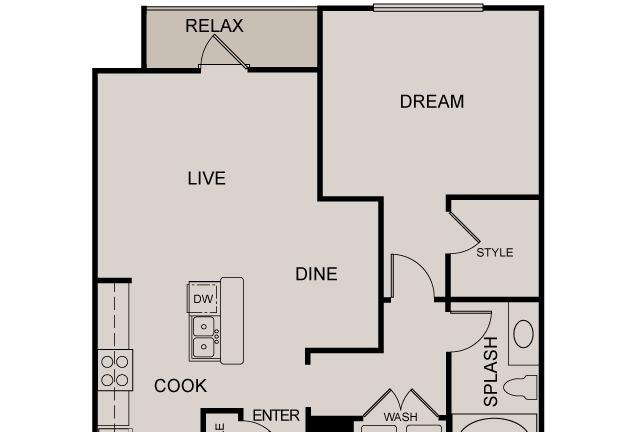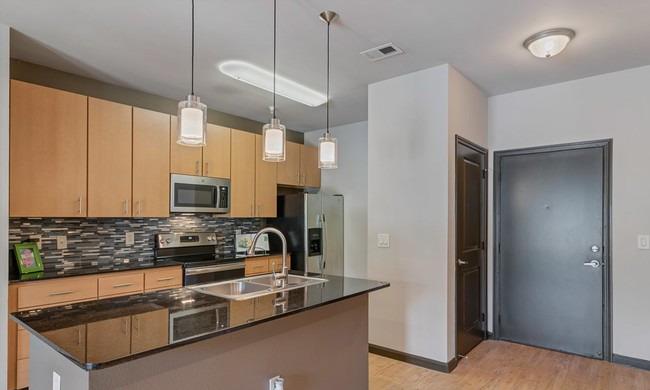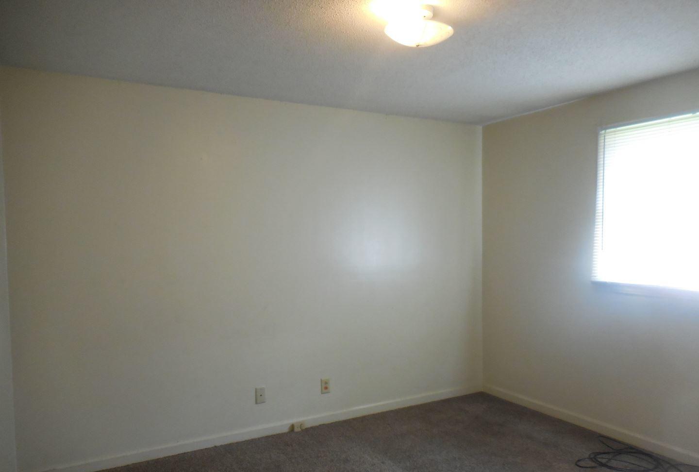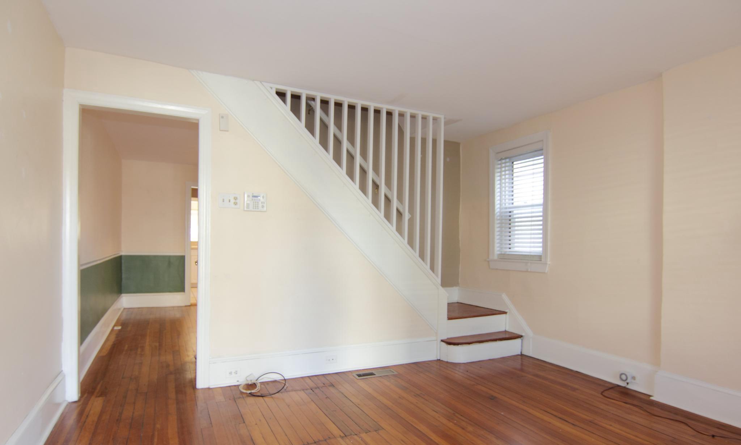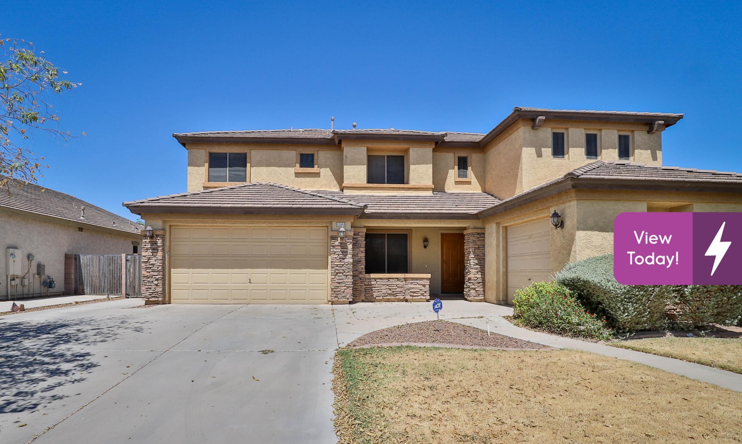The District Universal Boulevard Apartments, Orlando, Florida
Landlord:The District Universal Boulevard Apartments
Address:9702-9702 Universal Blvd, Orlando, FL 32819
| Price | Size |
|---|---|
| $1189.0 | 513 |
Layout
1 bed, 1 bath, 513 sqft
Pets
NO
Unit Features:
- •1st Floor
- •2nd Floor
- •3 Pets Welcome
- •3rd Floor
- •4th Floor
- •Accessible Apartment
- •Amenity Access
- •Bark Park
- •Bathroom Granite Countertops
- •Bike Share Program
- •Business Center
- •Carpeted Bedrooms
- •Courtyard
- •Cyber Cafe
- •Double-Sink Vanity
- •Elevator
- •First Floor Retail
- •Free-Standing Hammock
- •Full-Size Washer and Dryer
- •Garden Tub
- •Garden Tub in both Bathrooms
- •Granite Countertops
- •Ground Floor
- •High Ceiling
- •Island Kitchen
- •Mobile Account Management
- •Mobile Rent Payments
- •Mobile Service Request Management
- •Outdoor Fire Pit
- •Outdoor Grilling Area
- •Outdoor Social Space
- •Package Locker System
- •Parking Garage Access
- •Patio
- •Pergola
- •Pet Friendly
- •Picnic and Grilling Area
- •Polished Concrete Flooring
- •Polished Concrete Floors
- •Pool View
- •Pool View Partial
- •Poolside Grilling Area
- •Resident Lounge
- •Resident Package Service
- •Resident Parking Garage
- •Retail Access
- •Second Floor
- •Stackable Washer and Dryer
- •Stainless Steel Appliances
- •Stainless Steel Fridge
- •Studio
- •Swimming Pool
- •Tanning Booth
- •Theater Room
- •Third Floor
- •Third Floor - Wood
- •Tile Backsplash
- •Top Floor
- •Two-Level Fitness Center
- •Upgrade
- •USB Outlet
- •Walk-In Closet
- •Walk-In Closet in all Bedrooms
- •Walking Trail
- •Washer and Dryer Included
- •Wood Plank Vinyl
- •Wood Plank Vinyl Flooring
Rent Facts:
- •Built in 2009
- •433 Units/4 Stories
Contact Us
