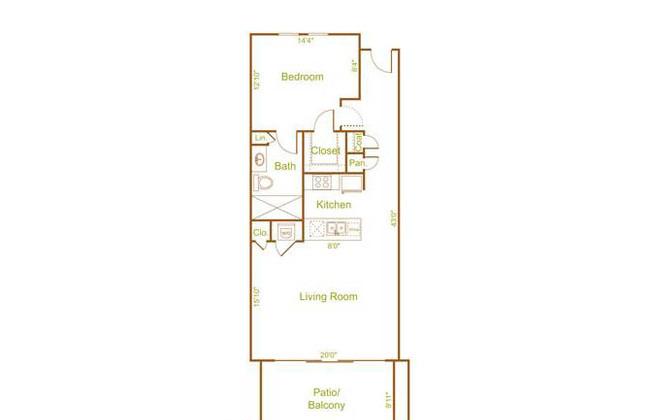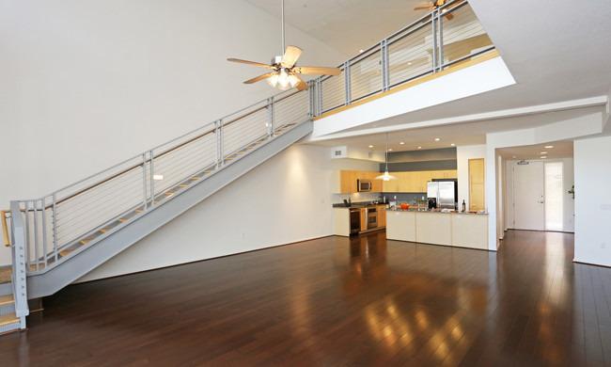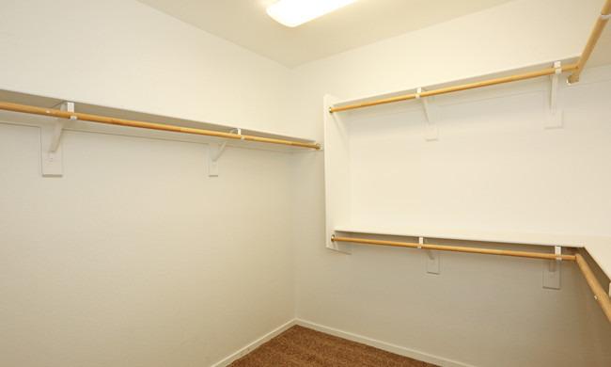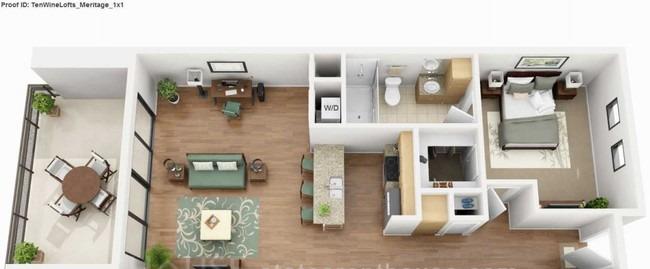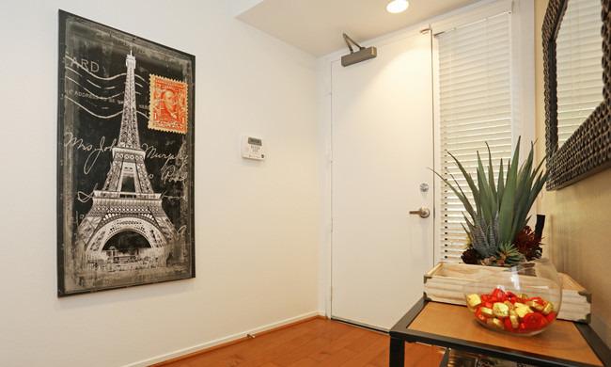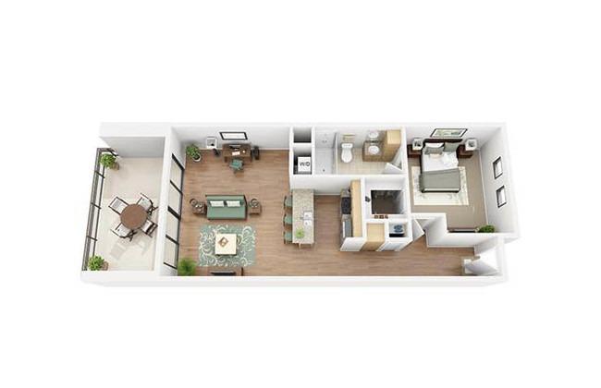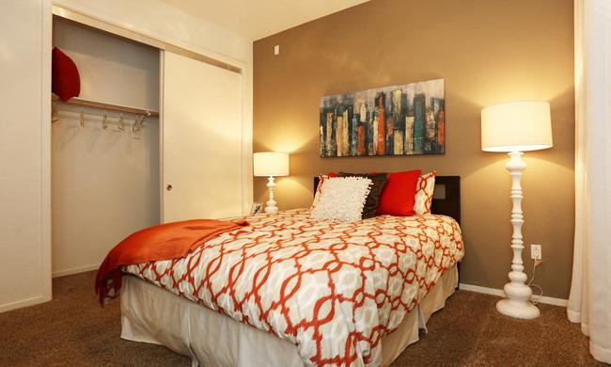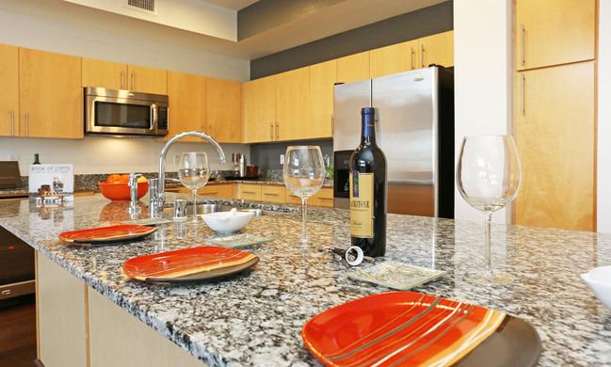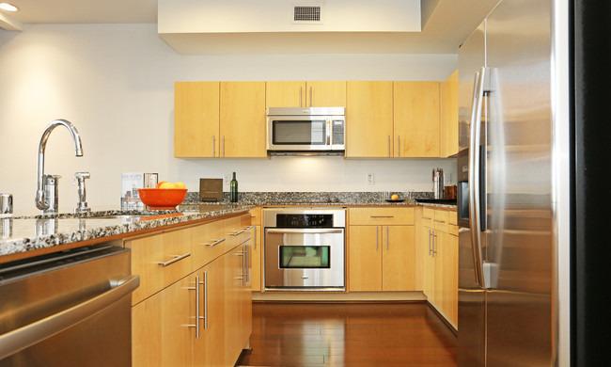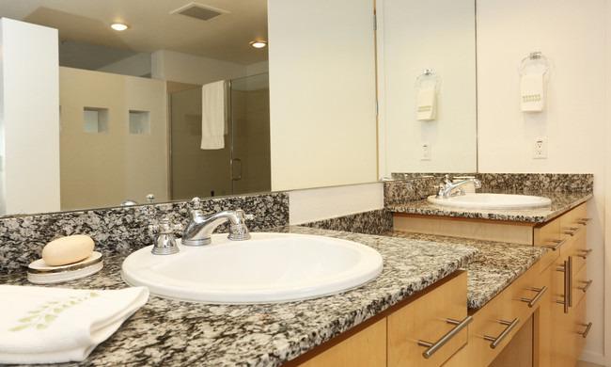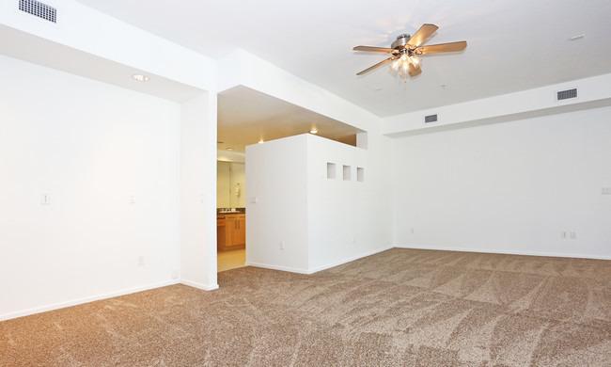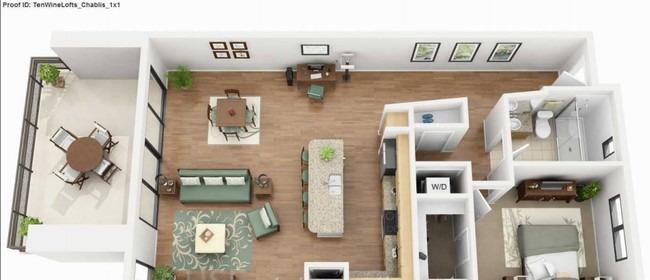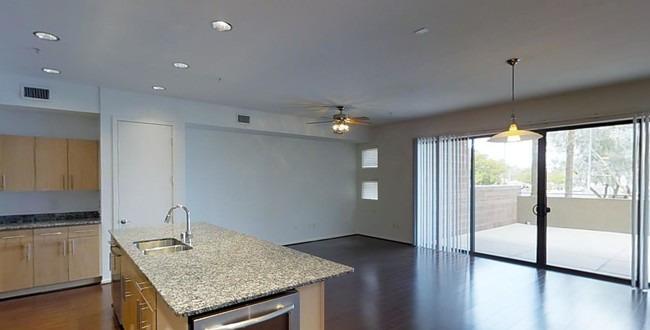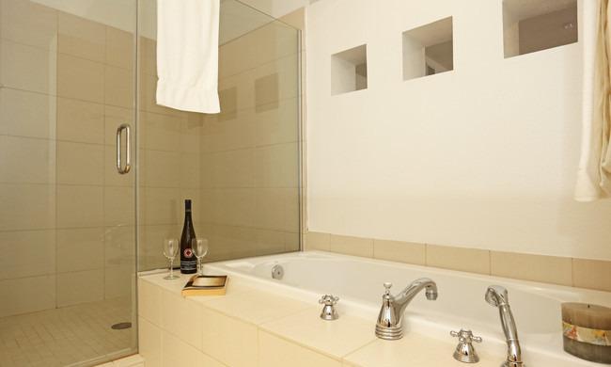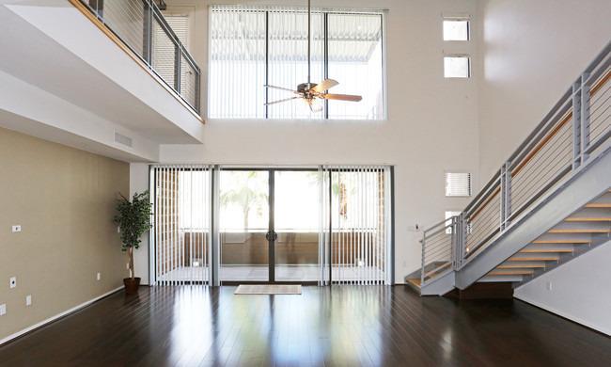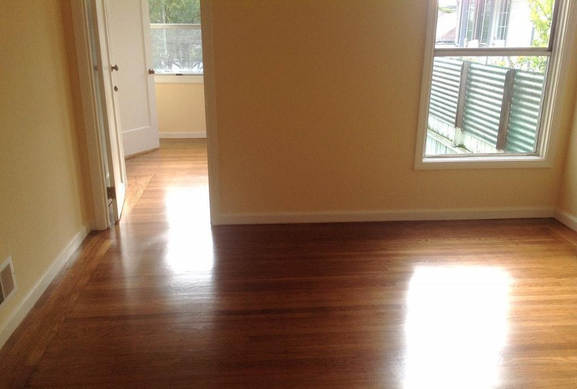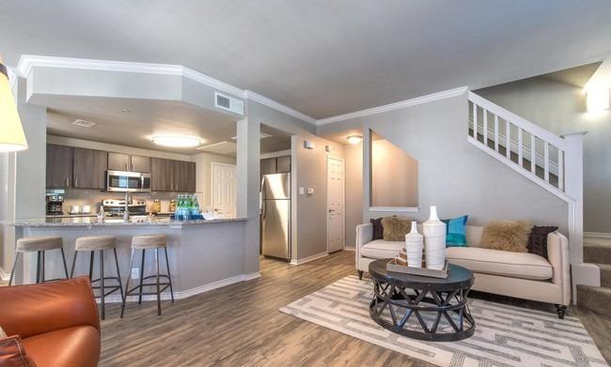Ten Wine Lofts, Scottsdale, Arizona
Landlord:Ten Wine Lofts
Address:7126 E Osborn Rd, Scottsdale, AZ 85251
| Price | Size |
|---|---|
| $1750.0 | 1759 |
Layout
2 beds, 2 baths, 1759 sqft
Pets
NO
Unit Features:
- •10 ft Ceilings
- •3rd Floor Master Bedroom
- •9 ft.+ ceilings
- •Accent wall
- •Accent Walls Available
- •Access to the Great Hills Hike and Bike Trail
- •Additional storage available
- •Alarm system
- •Amazing Large Room Brightening Dual Pane Windows Throughout
- •Amazing square footage
- •Bamboo Flooring
- •Barbeque Area with Grills
- •Beautifully Landscaped Grounds
- •Built-in wine fridge
- •Cable/Satellite TV
- •Ceiling fans in all bedrooms & living room
- •Centrally located to downtown & medical centers
- •Centrally Located to Downtown, Medical Centers
- •Ceramic Tile in Select Units
- •Cherry Closets
- •Cherry or Maple Cabinets
- •Close to Fine Dining
- •Close to Golf Courses
- •Community Room with Fireplace
- •Cozy, Outdoor Fireplace
- •Cozy, outdoor fireplace with seating area
- •Dining room or eat-in kitchen
- •Disability access
- •Doggie stations and Pet Park
- •Dogs & cats accepted.
- •Dual Deep Stainless Steel Kitchen Sink with Retractable Spray Faucet & Garbage Disposal
- •Expansive windows
- •Fire sprinkler system
- •Generous Floorplans Ranging up to 1,886 Square Feet
- •Glass Enclosed Showers
- •Glass Top Stove
- •Granite countertops
- •Heat & air conditioning
- •High Speed Internet Ready
- •Islands with Built in Wine Refrigerators *
- •Large balcony, deck or screened patio
- •Loft Style Floor Plans
- •Loft-style floor plans
- •Marble Granite
- •Monthly Resident Events
- •Package Acceptance Service with In-Home Delivery Available
- •Pergolas with seating and outdoor TV’s
- •Pergolas with seating and outdoor TVs
- •Plank wood flooring with upgrade available
- •Pristine Pool with Heated Spa
- •Recessed lighting
- •Recycling
- •Remote Controlled Access Gates
- •Rentable Storage Space Available
- •Shop at Scottsdale Fashion Park, Tempe Market Place & Old Town Scottsdale
- •Stackable washer/dryer
- •Stainless Steel Appliances
- •Stainless-steel or black-on-black appliances
- •Storage space
- •SW Mtn View
- •SW Mtn View II
- •Tile shower enclosure with glass doors
- •Travertine Tile
- •Underground Parking Garage
- •Undermount kitchen sink with garbage disposal
- •Valet Trash Service 5 Nights a Week
- •Walk-in closets
- •Washer/Dryer in Unit
Rent Facts:
- •Built in 2005
- •82 Units/4 Stories
Contact Us
