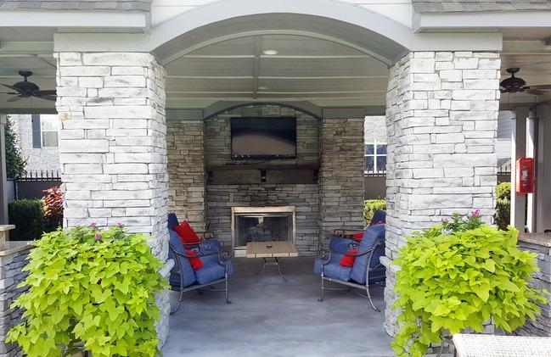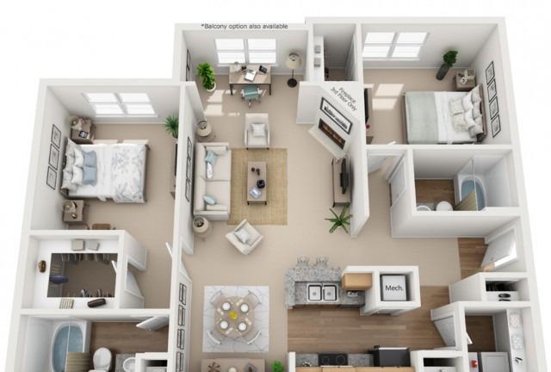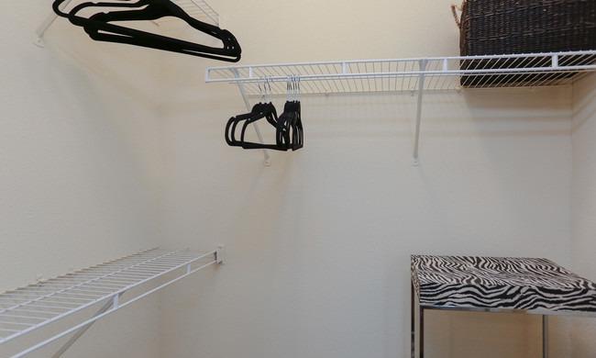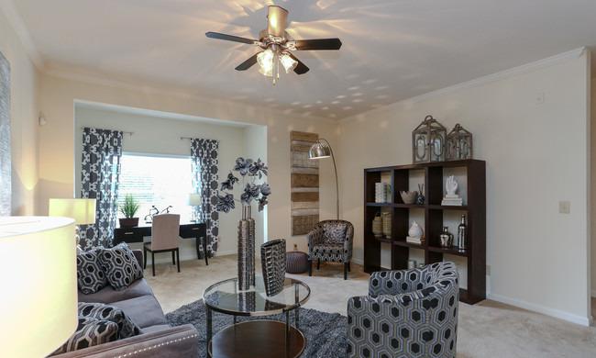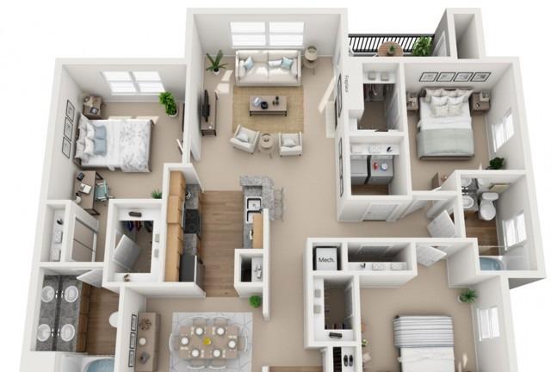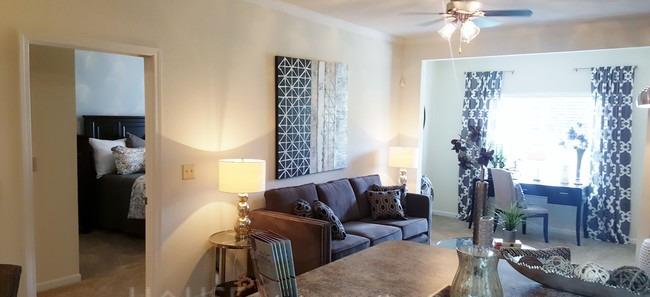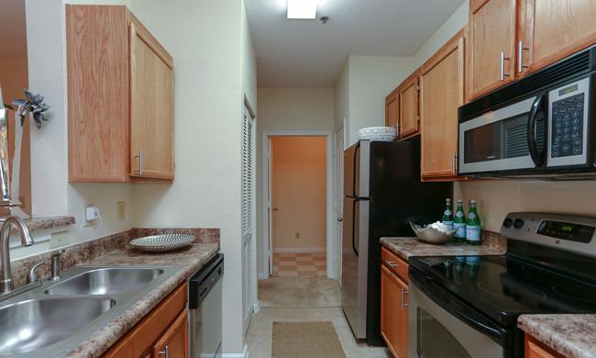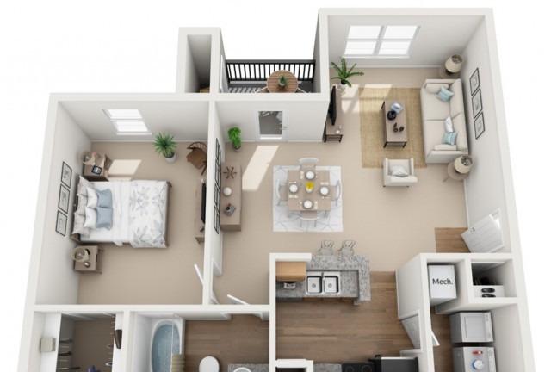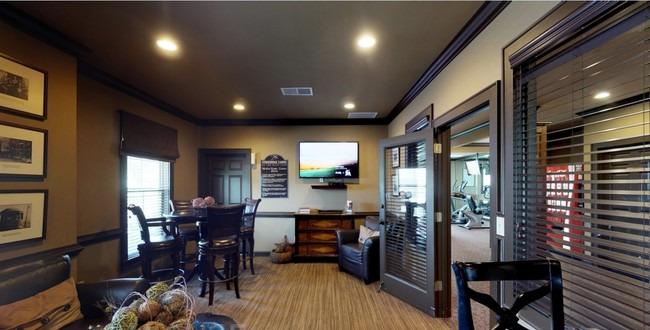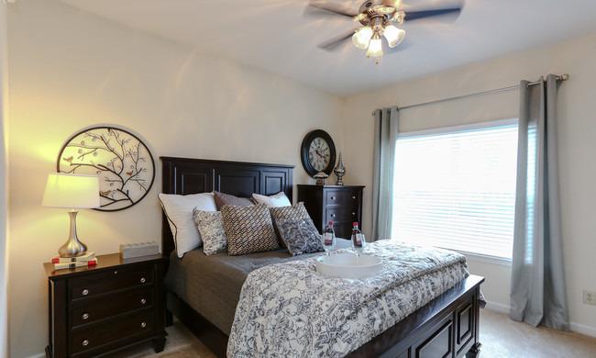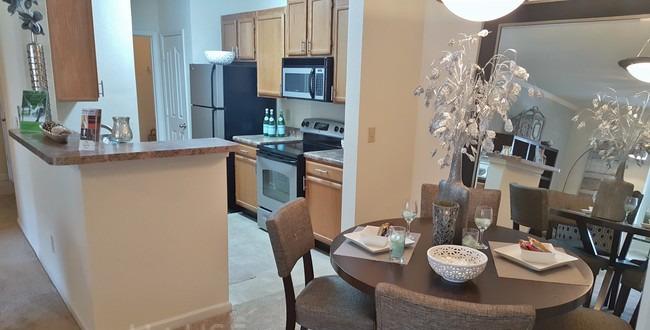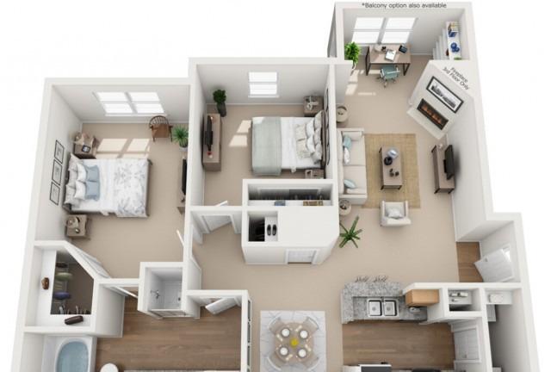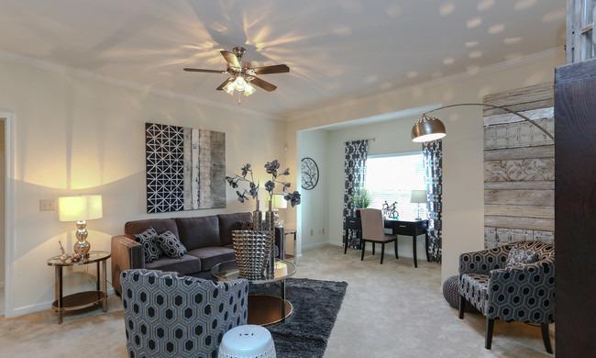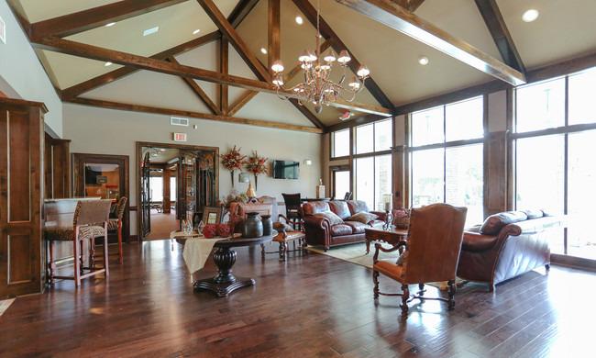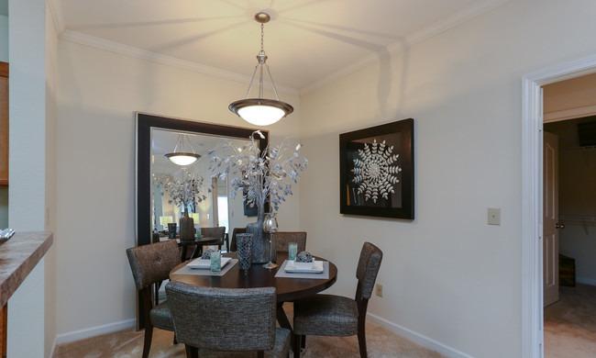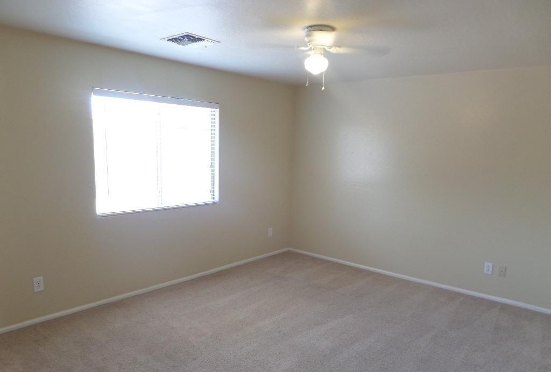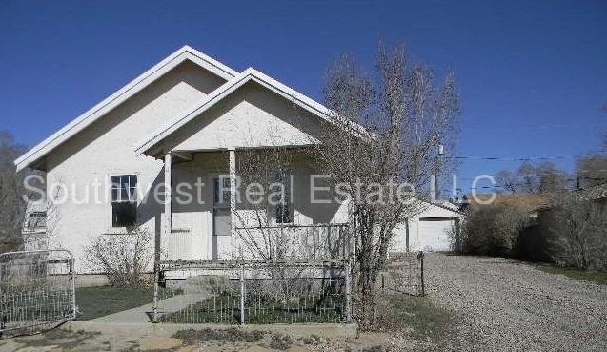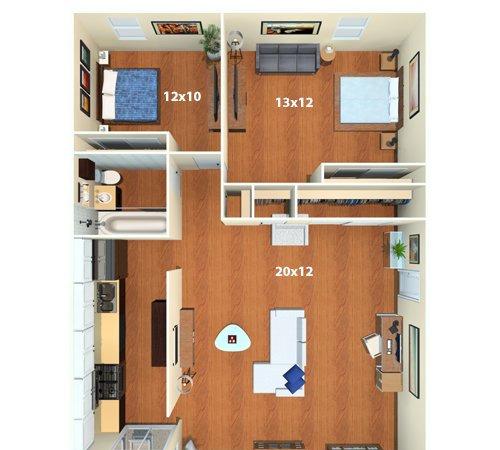Stoneridge Farms at the Hunt Club, Gallatin, Tennessee
Landlord:Stoneridge Farms at the Hunt Club
Address:2325 Nashville Pike, Gallatin, TN 37066
| Price | Size |
|---|---|
| $1029.0 | 372 |
Layout
1 bed, 1 bath, 372 sqft
Pets
NO
Unit Features:
- •* in select homes
- •1st Floor
- •2-Inch Blinds
- •2nd Floor
- •30 Acres of Lush Landscaping
- •3rd Floor
- •Air Conditioner
- •Balconies or Sunrooms *
- •Balconies Or Sunrooms*
- •Balcony
- •Bark Park
- •Basketball & Sport Courts
- •BBQ/Picnic Area
- •Brushed Nickel Accents
- •Car Care Center
- •Carpeting
- •Ceiling Fans
- •Concierge Service
- •Crown Molding *
- •Crown Molding*
- •Cyber Cafe
- •Dishwasher
- •Disposal
- •Dog park
- •Dog Park/Run
- •Double Vanities *
- •Double Vanities*
- •Electronic Thermostat
- •Extra Storage*
- •Faux Granite Countertops
- •Fireplace
- •Fireplace and Social Area Poolside
- •Garden Tub/Crown Molding
- •Garden Tubs *
- •Handicap Accessible
- •Hardwood
- •Hardwood Floors*
- •Media Center & Cyber Cafe
- •Media Center and Cyber Café
- •Nine Foot Ceilings *
- •Nine-Foot Ceilings*
- •online rent payments
- •Package Receiving
- •Picnic & BBQ Areas
- •Picnic and Pocket Parks
- •playgrounds
- •Pool View
- •Private Garages with Remote
- •Refrigerator
- •Reverse Two-Tone Paint Scheme
- •Sand Volleyball Court
- •Separate Walk-In Showers*
- •Spacious Walk-In Closets
- •Stainless Steel Appliances
- •Steel Appliances
- •Sunroom
- •Tanning Bed
- •Valet Dry Cleaning Service
- •Washer & Dryer Connections
- •Washer and Dryer Connections
- •WiFi Hot Spots in Clubhouse
- •Wi-Fi Hotspots in Clubhouse & Pool Area
Rent Facts:
- •Built in 2002
- •73 Units/3 Stories
Contact Us
