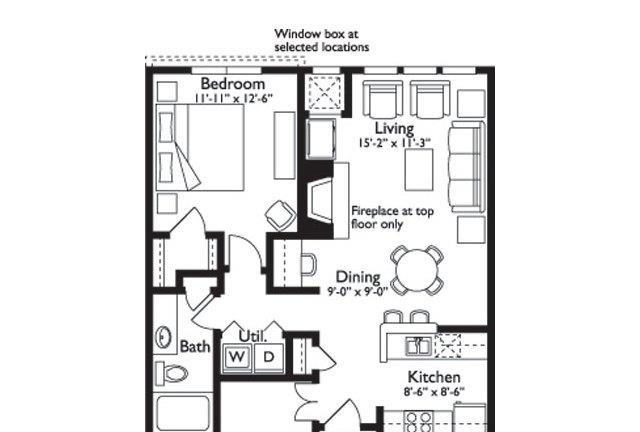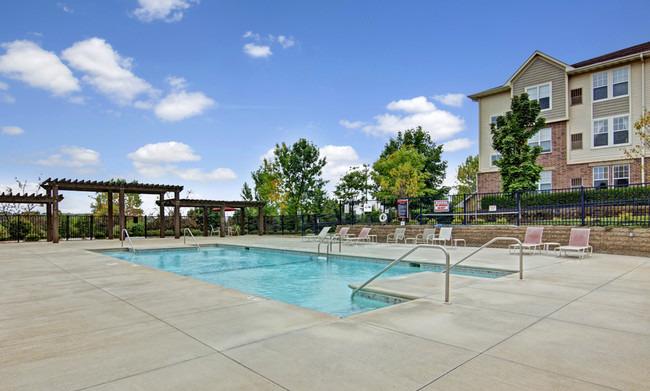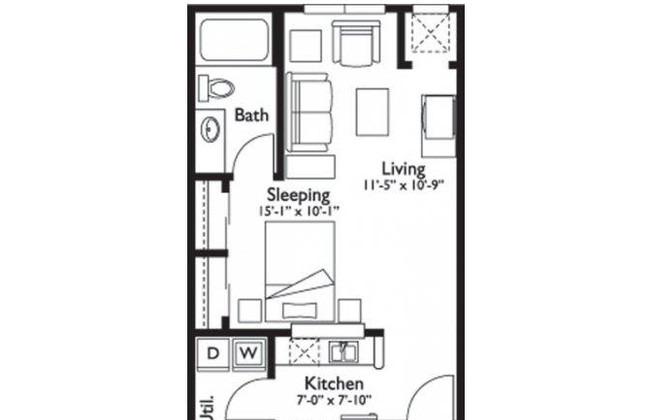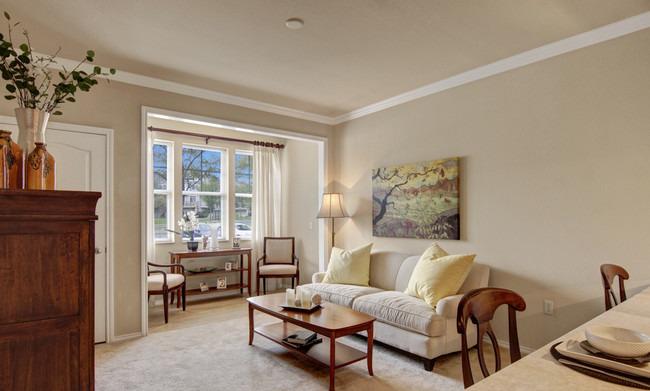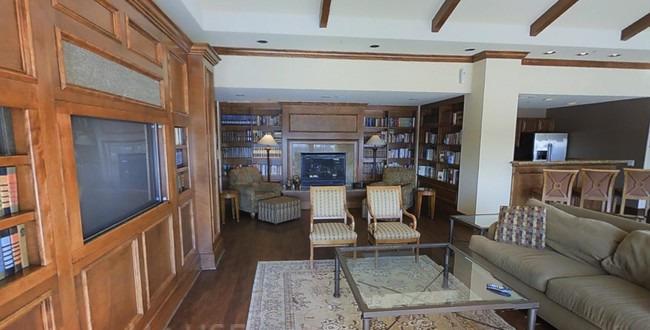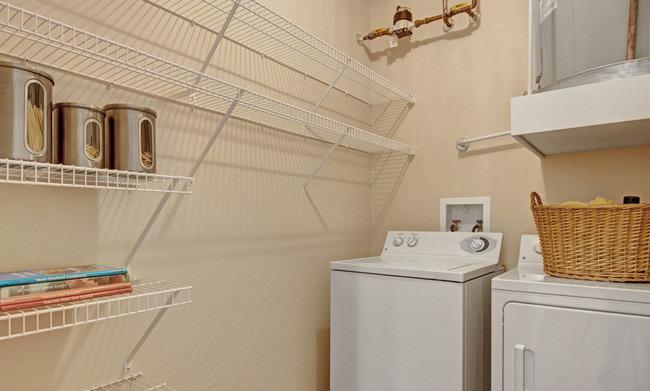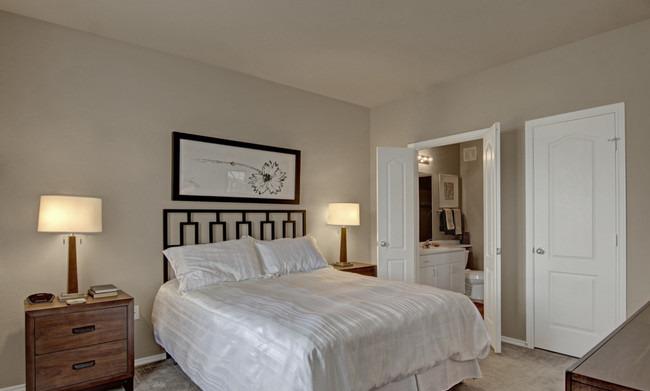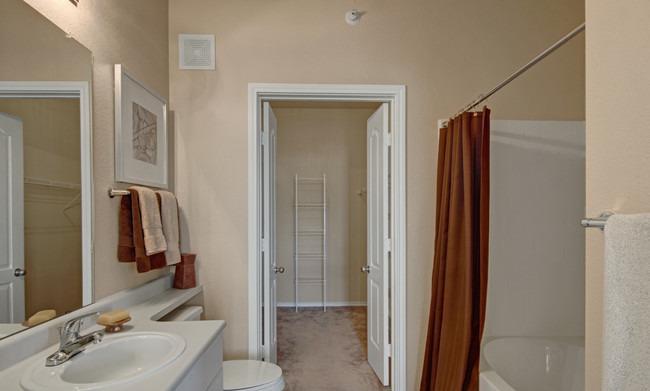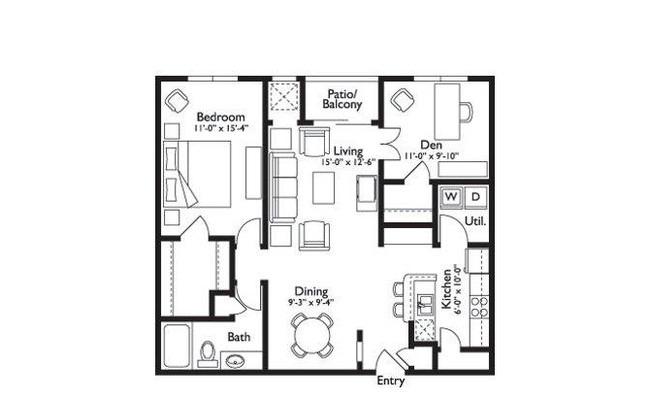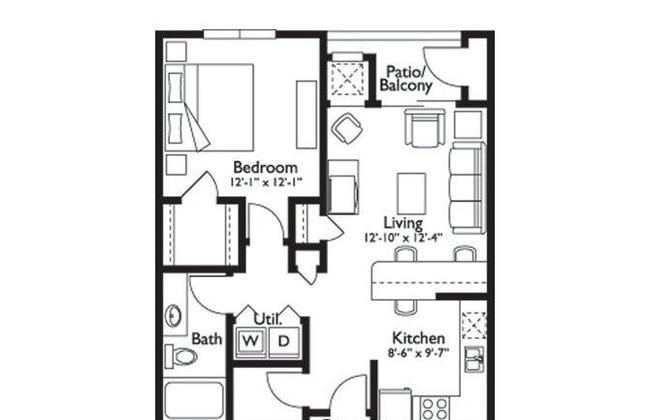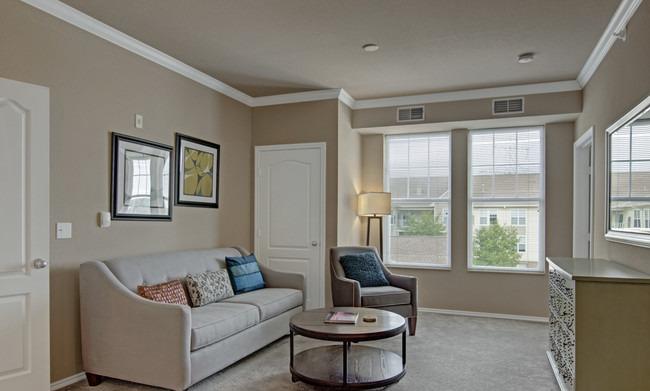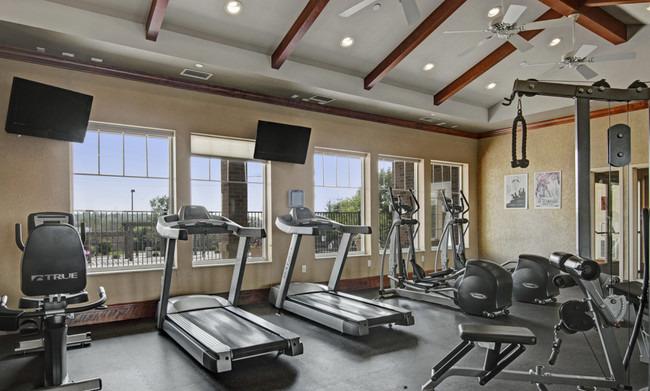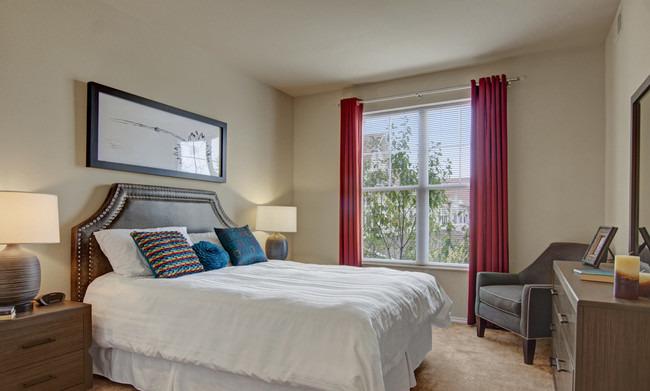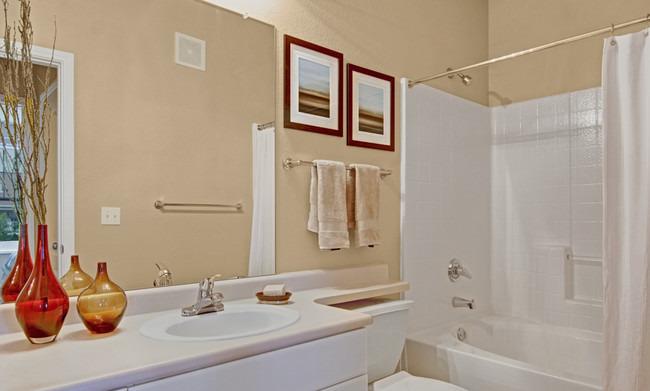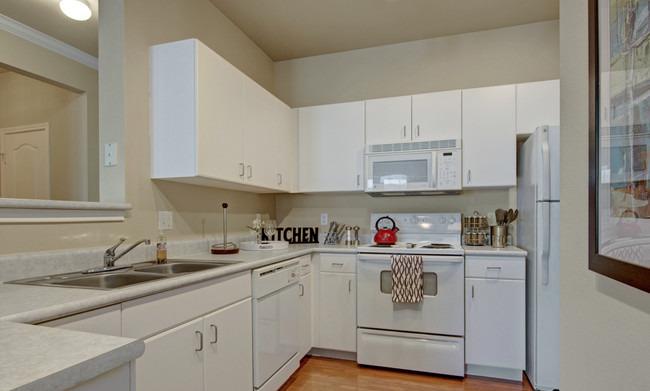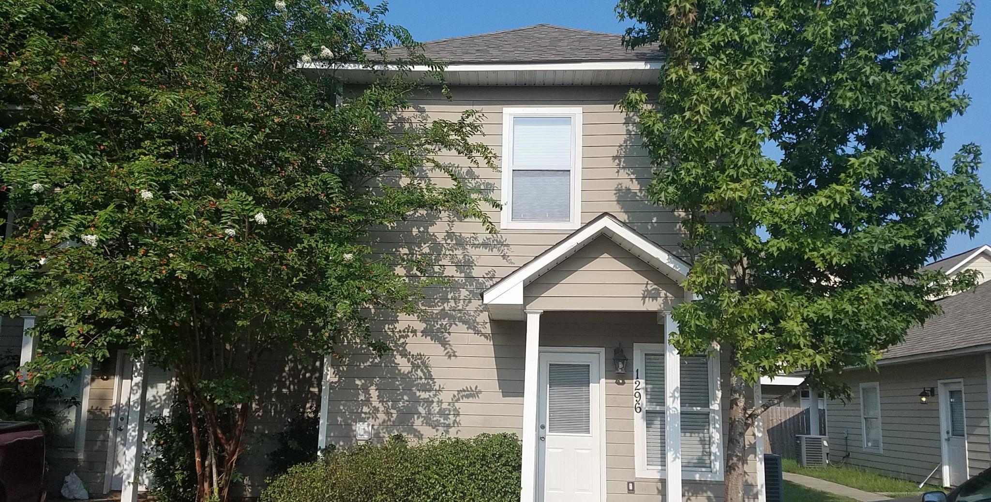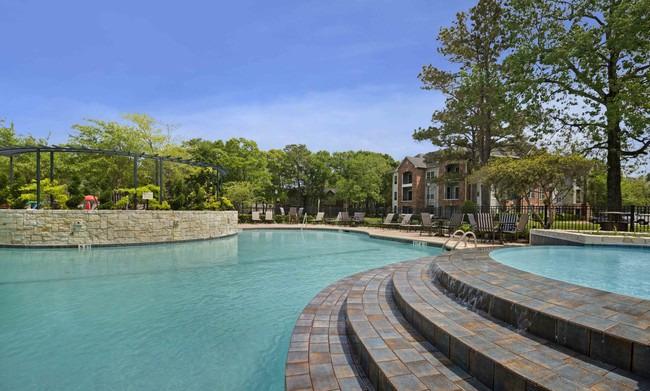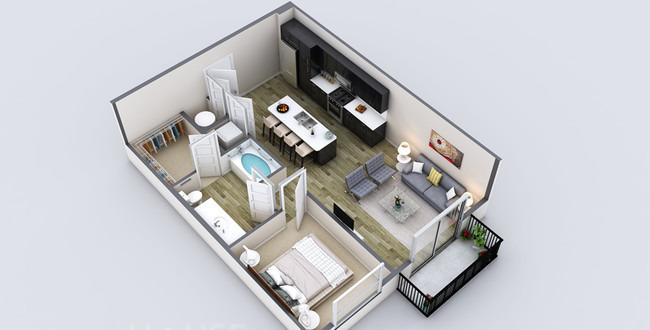Stoneleigh at the Reserve, Plymouth, Minnesota
Landlord:Stoneleigh at the Reserve
Address:5200-5300 Annapolis Ln N, Plymouth, MN 55446
| Price | Size |
|---|---|
| $1090.0 | 562 |
Layout
1 bed, 1 bath, 562 sqft
Pets
NO
Unit Features:
- •9 Foot Ceilings
- •Air Conditioning
- •Barbecue/Grill Area
- •Bike Storage
- •Built-In Office/Desk
- •Built-In Office/Desk*
- •Car Wash Bay
- •Cardio Machines
- •carwash bay in each building
- •Ceiling Fans
- •Ceiling Fans*
- •Coffee Station
- •Complimentary DVD/Video rental
- •Conference Room
- •Crown molding in living/dining room
- •Cyber lounges with wi-fi access
- •Designer Cabinetry and stainless steel hardware
- •Dining Room
- •Dishwasher
- •Disposal Chutes
- •Eat-in kitchens
- •Elegant community great room
- •Elevator service in every building
- •Fireplace
- •Fireplace*
- •Full-size GE washer/dryer
- •Full-Size Washer/Dryer in Every Home
- •Gameroom
- •Garbage Disposal
- •Ice Maker
- •Linen Closet
- •Microwave
- •Oversized Roman soaking tubs
- •Pantries and linen closets*
- •Pantry
- •Pantry*
- •Patio/Balcony
- •Patio/Balcony*
- •Pergo flooring
- •Picnic Area
- •Picnic area with charcoal grills
- •Planned Social Activities
- •Recycling
- •Reserveable Clubhouse
- •Resident Lounge
- •Sprinkler System
- •Track lighting in kitchen and dining room
- •Vaulted Ceiling
- •Vaulted Ceiling*
- •Wake Up With Weidner Continental Breakfast
- •Walk-In Closets
- •Walk-In Closets*
- •Washer/Dryer
Rent Facts:
- •Built in 2003
- •361 Units/3 Stories
Contact Us
