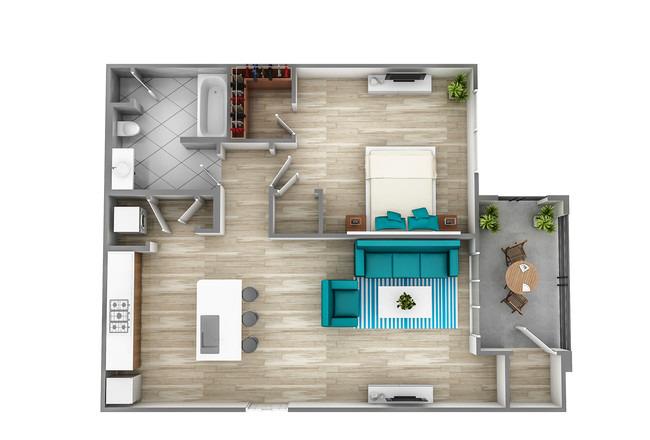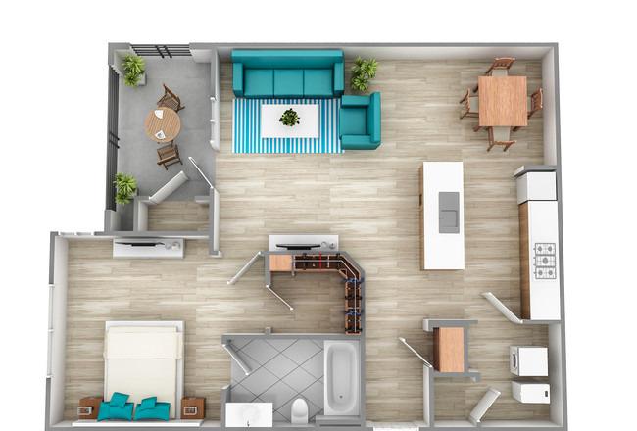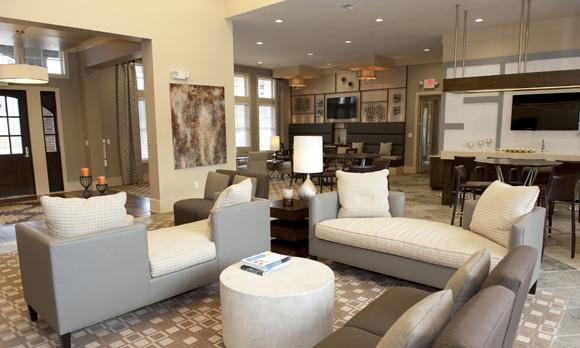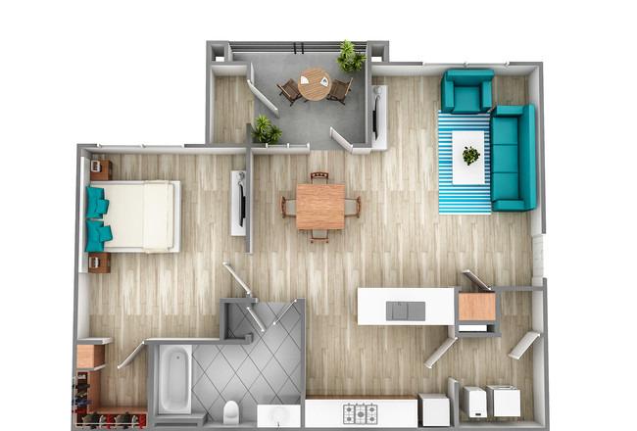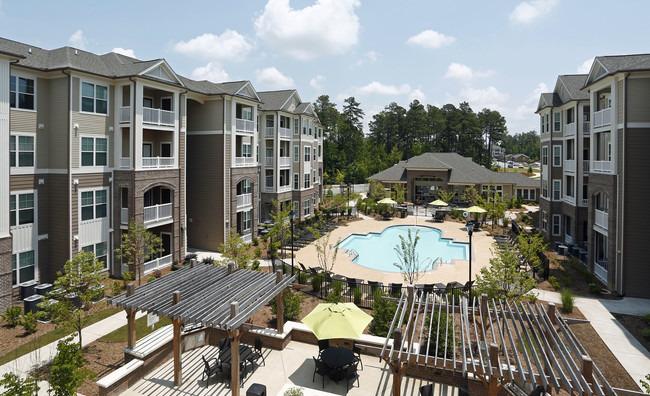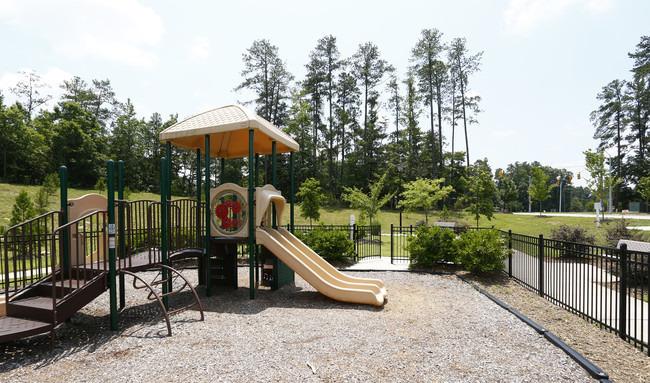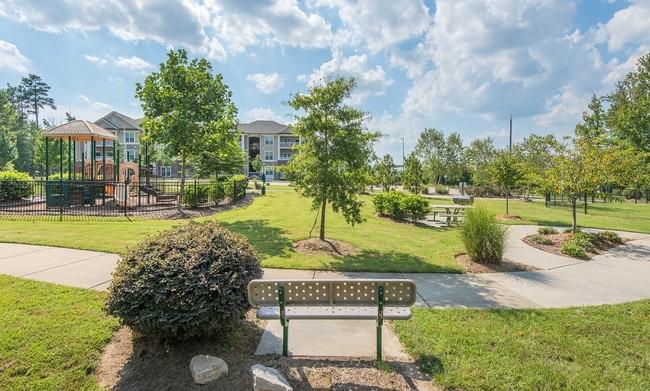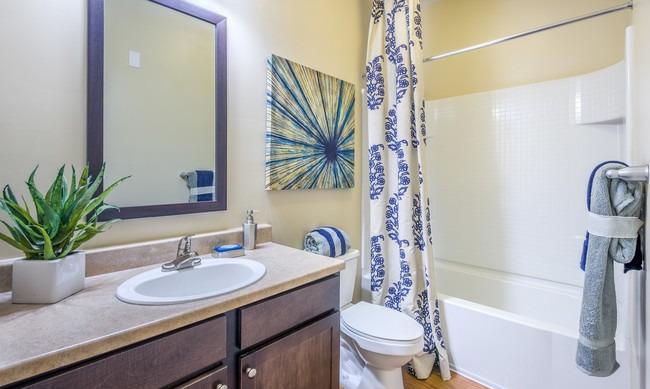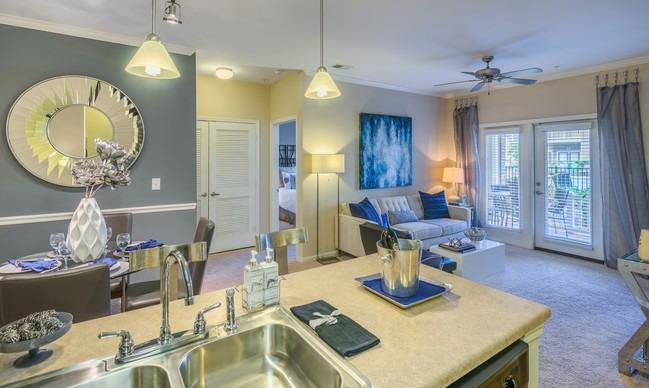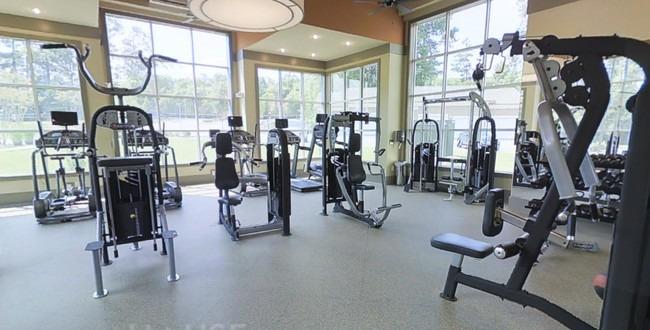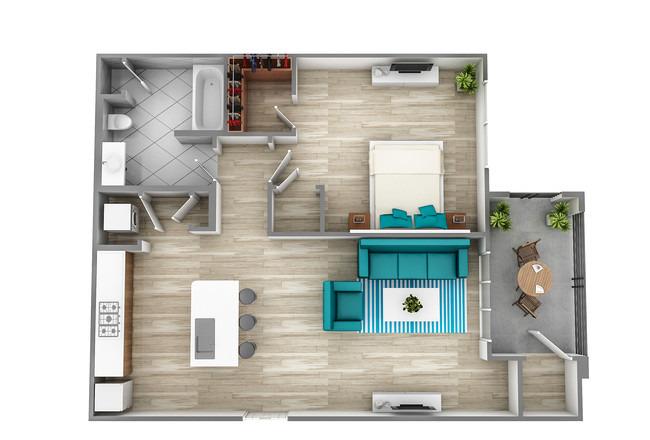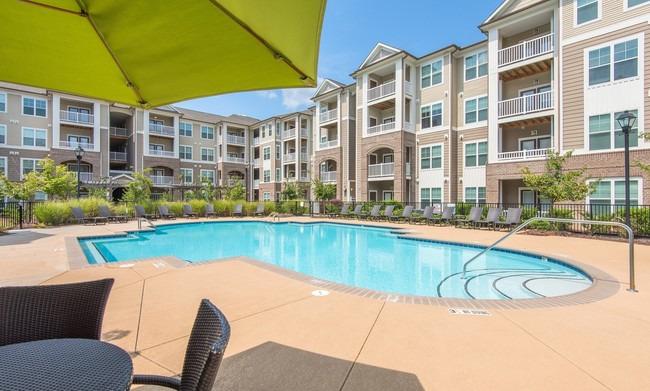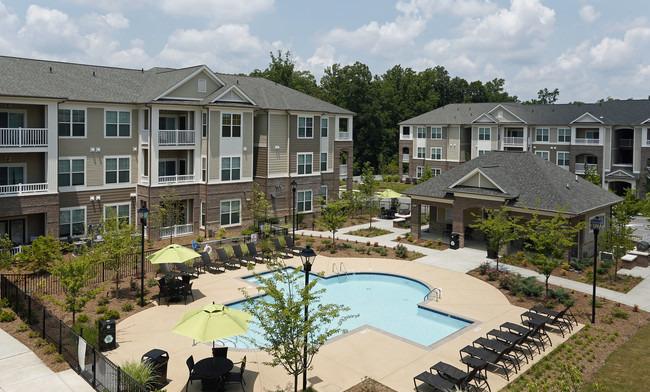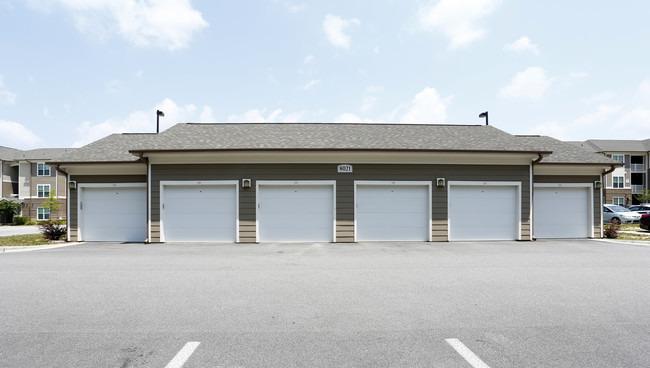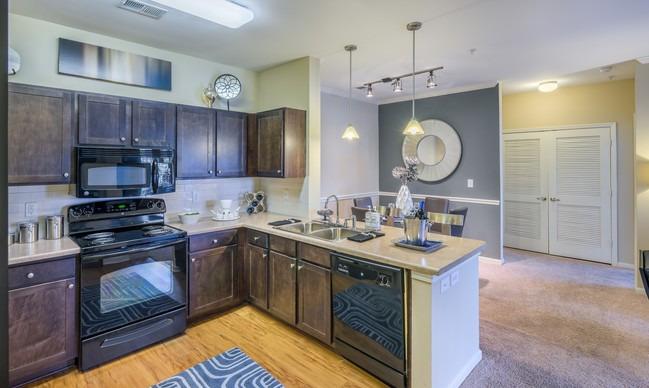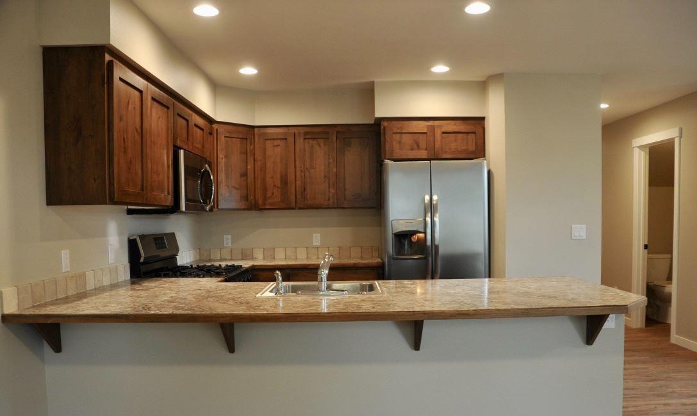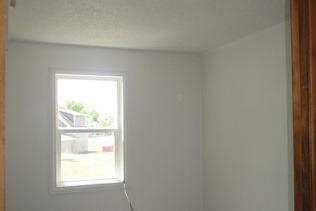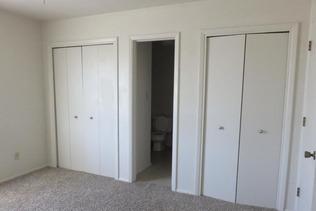Sterling Town Center, Raleigh, North Carolina
Landlord:Sterling Town Center
Address:7880 Triangle Promenade Dr, Raleigh, NC 27616
| Price | Size |
|---|---|
| $925.0 | 333 |
Layout
1 bed, 1 bath, 333 sqft
Pets
NO
Unit Features:
- •**In Select Homes
- •*Coming Soon
- •.5 Miles from Poyner Place
- •.7 Miles from Triangle Town Center
- •12.3 Miles from Rex Hospital
- •2 Acre Resident Park with Playground
- •2.2 Miles from Kerr Drug Corporate Office
- •24-Hour Package System
- •2-Acre Recreational Park
- •5.4 Miles from Accenture
- •6 Miles from Xerox
- •7.4 Miles from WakeMed
- •8.5 Miles from Downtown Raleigh Farmers Market
- •8.5 Miles from the Heart of Downtown Raleigh
- •9' Ceilings
- •9' Ceilings with Crown Molding
- •9 ft. ceiling
- •9.3 Miles from Red Hat Amphitheater
- •9-Foot Ceilings With Crown Molding
- •Additional Storage Available
- •Air Conditioner
- •Ask us about our Sterling Services
- •Bark Park With Agility Equipment*
- •Beautiful 2-Acre Park With Playground
- •Black Appliances
- •Built-In Computer Niche or Bookcase*
- •Built-In Computer Niche Or Bookcase**
- •Built-In Shelves and Computer
- •Designer Cabinetry
- •Designer Cabinetry and Brushed Nickel Finishes
- •Designer Lighting*
- •Detached Garages Available
- •Dishwasher
- •Electronic Thermostat
- •Energy Star Appliances
- •Entertaining Clubroom with Game Center
- •Framed Bathroom Mirrors
- •Full-size washer/dryer
- •Gourmet Kitchens
- •Gourmet Kitchens With Built-In Microwave
- •Granite
- •Granite Countertops*
- •Grilling Area With Outdoor Fireplace
- •Handicap Accessible
- •Large Bedrooms With Ceiling Fans
- •Large patio/balcony
- •Luxury Clubhouse With Game Center
- •Microwave
- •Pendant Lighting
- •Pet Friendly with Private Dog Park
- •Plank Flooring
- •Plank Hardwood Flooring
- •Plank Hardwood Flooring In Kitchen & Bath
- •Plank Hardwood Flooring in Kitchen and Bath
- •Plush Frieze Carpeting
- •Pre-Wired Intrusion Alarms*
- •Resort-Style Pool with Designer Lounge Furniture*
- •Screened In Porches* & Private Balconies
- •Screened Porches & Private Balconies**
- •Screened-In Porch Or Private Balcony**
- •Spacious Walk-In Closets
- •Tile Backsplash
- •Two Resort-Style Pools With Lounges*
- •Upgraded 24-Hour Fitness Center*
- •Upgraded front cabinets
- •Washer & Dryer Included
- •Washer/Dryer Included
Rent Facts:
- •Built in 2013
- •339 Units/4 Stories
Contact Us
