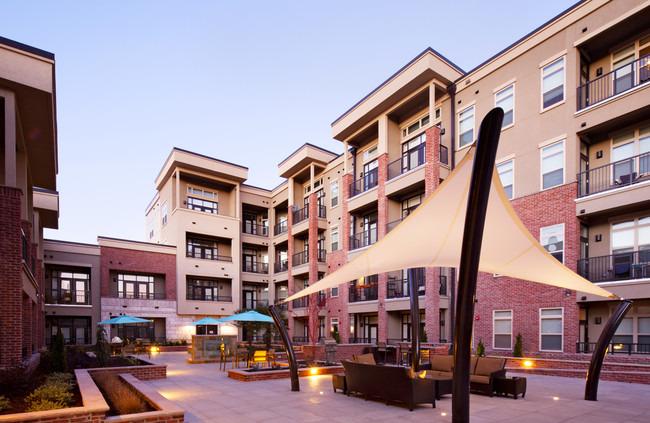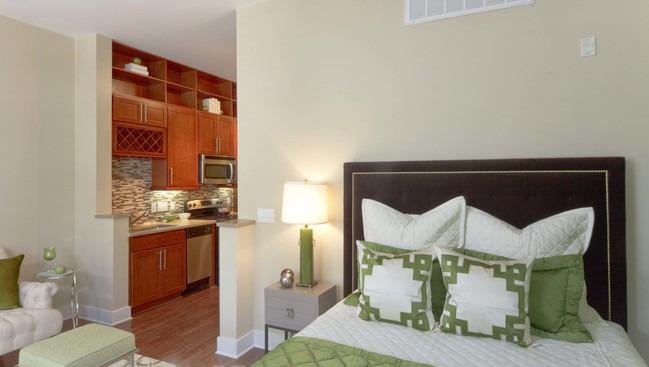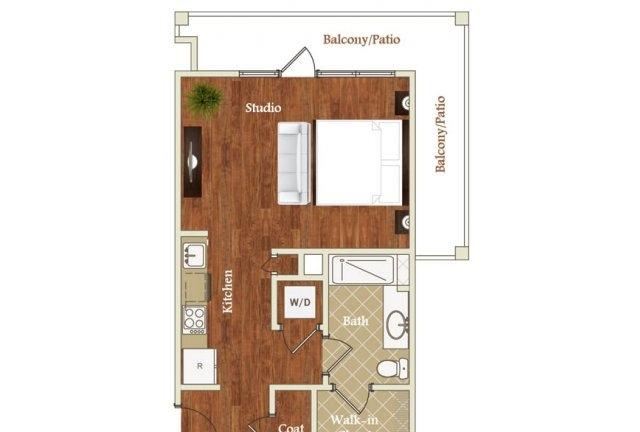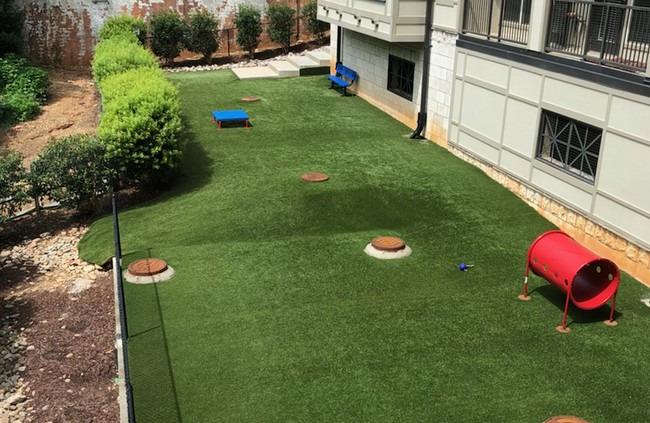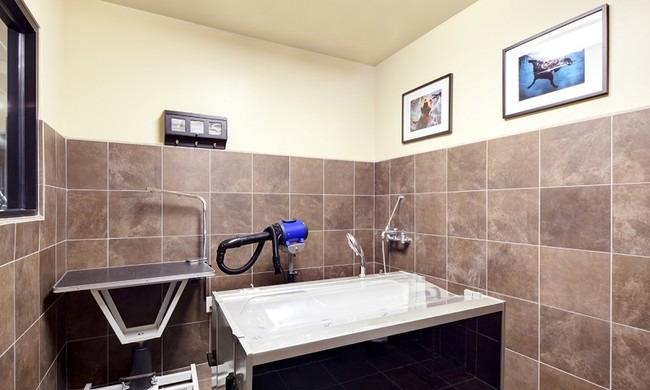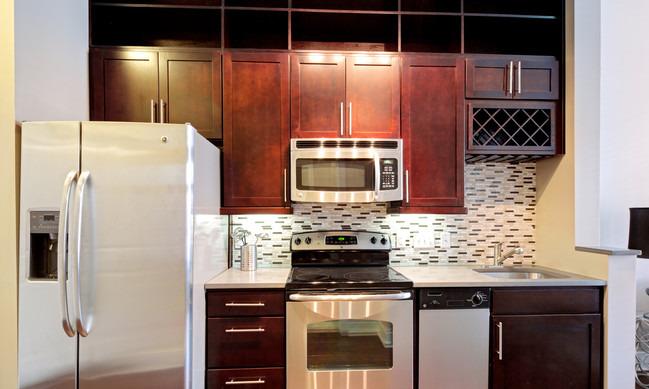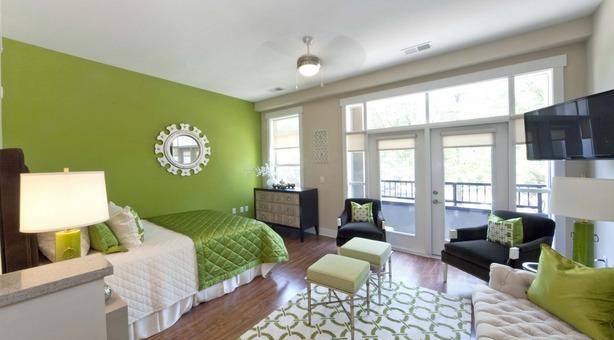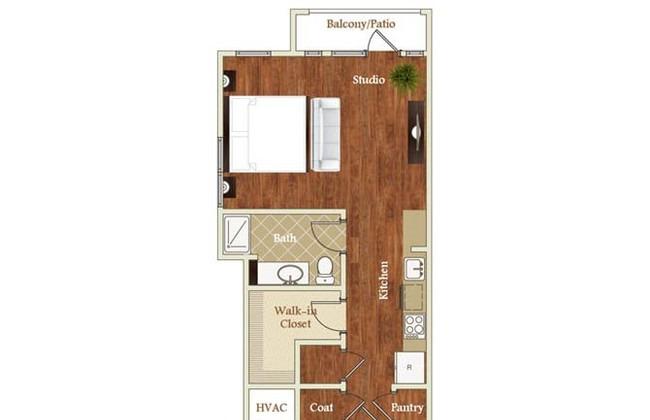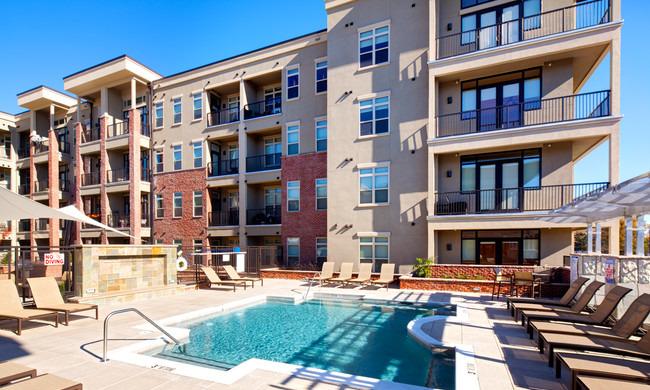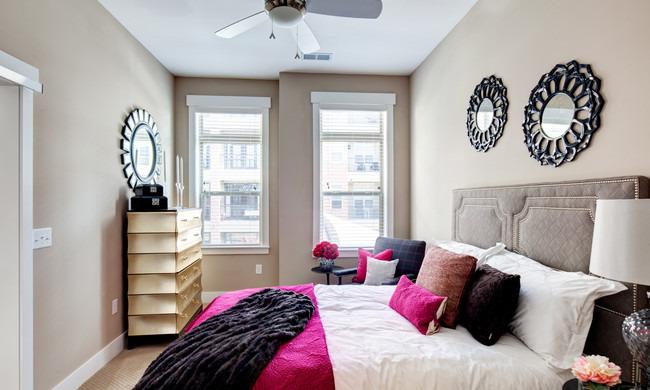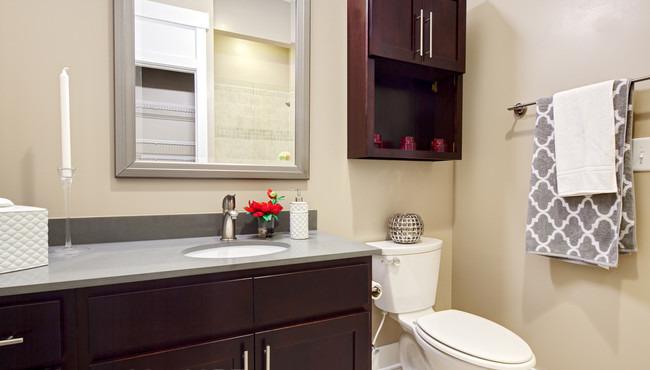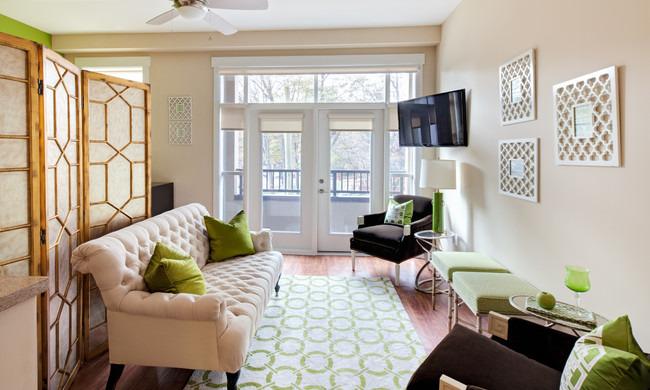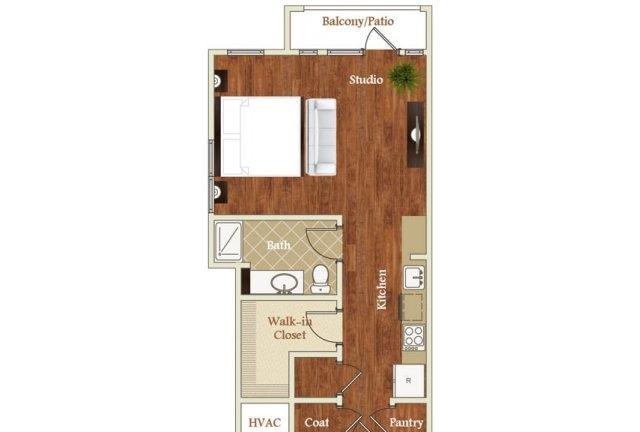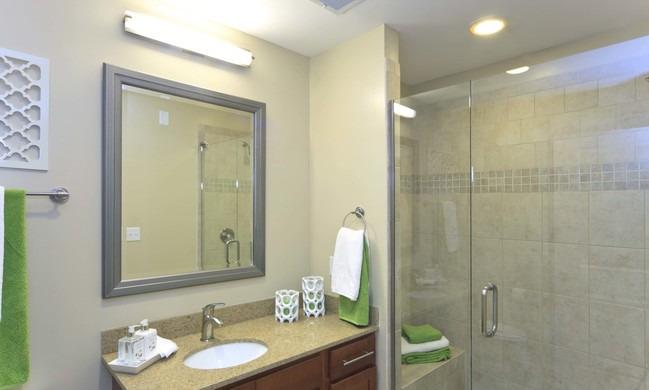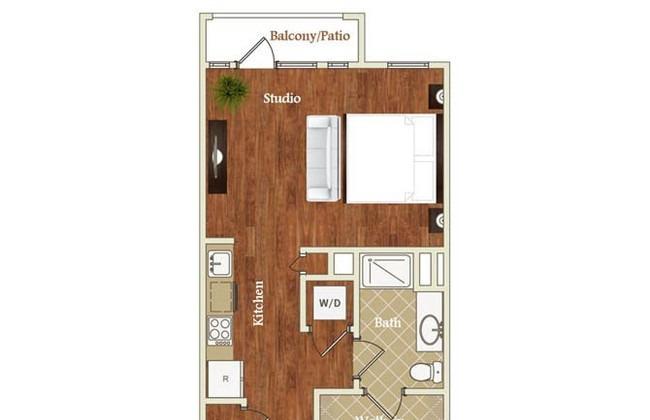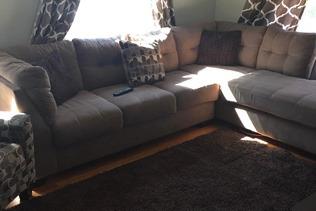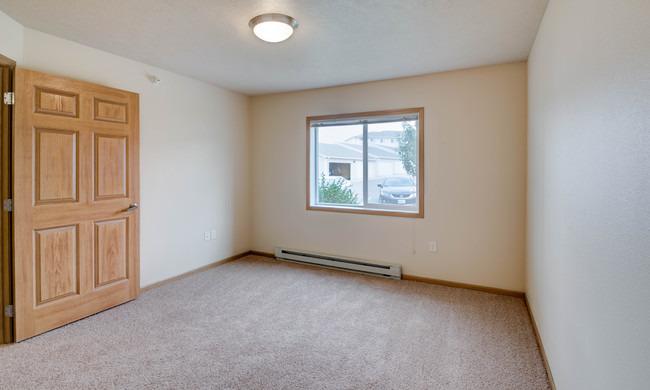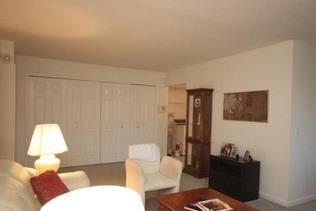St. Marys Square Apartments, Raleigh, North Carolina
Landlord:St. Marys Square Apartments
Address:600 St. Mary's St, Raleigh, NC 27605
| Price | Size |
|---|---|
| $1105.0 | 596 |
Layout
1 bed, 1 bath, 596 sqft
Pets
NO
Unit Features:
- •10, 14, or 16-foot ceilings
- •3 miles south of I-440
- •5 miles north of I-40
- •83 Walk score
- •8-foot living room windows
- •Built-in wine rack*
- •Ceiling fans
- •Ceramic tile flooring in bathrooms
- •Climate controlled building corridors
- •Controlled access parking
- •Controlled building access
- •Demonstration kitchen
- •Designer lighting package
- •Designer roller shades*
- •Dog park with Astroturf
- •Electronic entry locks
- •Elevated city-views
- •Elevators access to every floor
- •Game room with billiards table
- •Garden tubs*
- •GE Energy Star stainless steel appliances
- •Glass shower enclosure*
- •Glass shower enclosures*
- •Heated and chilled saltwater pool
- •Indoor lounge overlooks the courtyard
- •Indoor pet grooming salon
- •indoor pet grooming station
- •Kitchen island*
- •Kitchen islands*
- •Located in the heart of Glenwood south
- •Low-VOC paints and sealants
- •Mosaic tile backsplash
- •Online payments available
- •Online resident service center
- •outdoor dog park
- •Outdoor fireplace
- •Outdoor lounge seating with cooling mist stations
- •outdoor lounge w/ TV's and grills
- •Panaramic city views*
- •Panoramic city views*
- •Polished quartz bathroom vanity top
- •Polished quartz countertops
- •Polished quartz kitchen countertops
- •Private storage available
- •Programmable thermostats
- •Reserved parking available
- •Social and networking events
- •Spacious covered balconies
- •Spacious covered balcony
- •Tiled showers*
- •two-story strength and cardio facility
- •Urban studio, 1 and 2 bedrooms
- •Walk-in closets
- •Washers and dryers
- •Wood-look flooring in kitchen and living rooms*
- •Wrap-around balcony*
Rent Facts:
- •Built in 2013
- •134 Units/4 Stories
Contact Us
