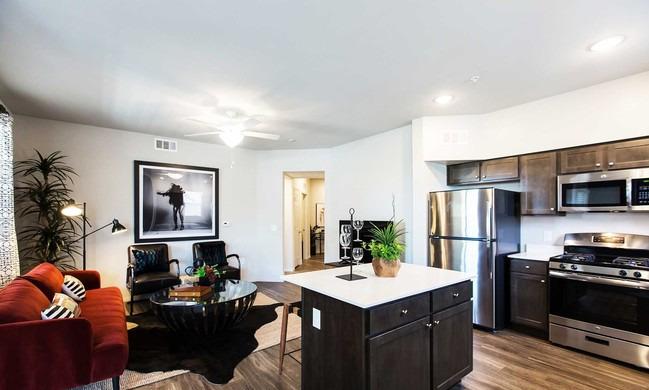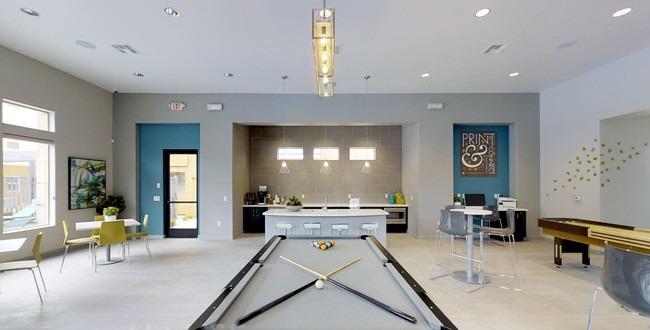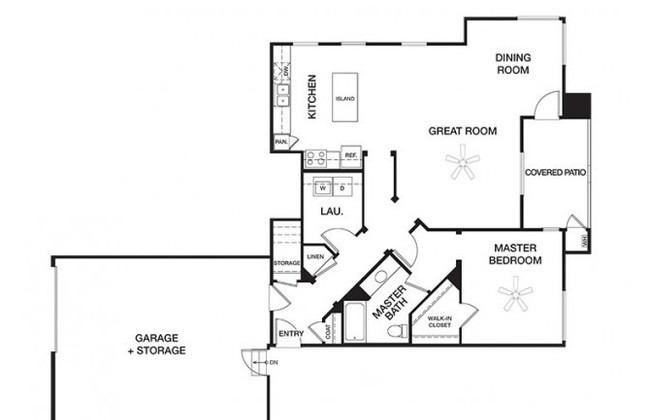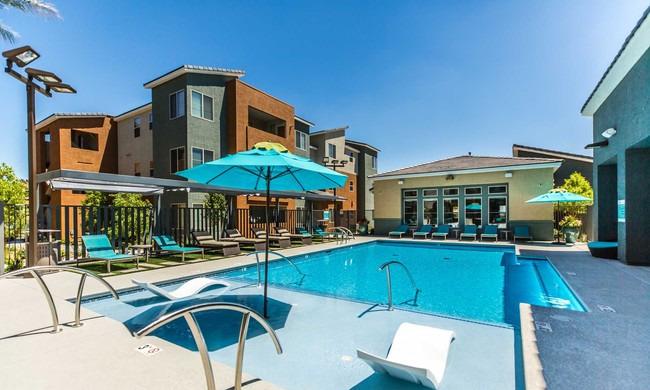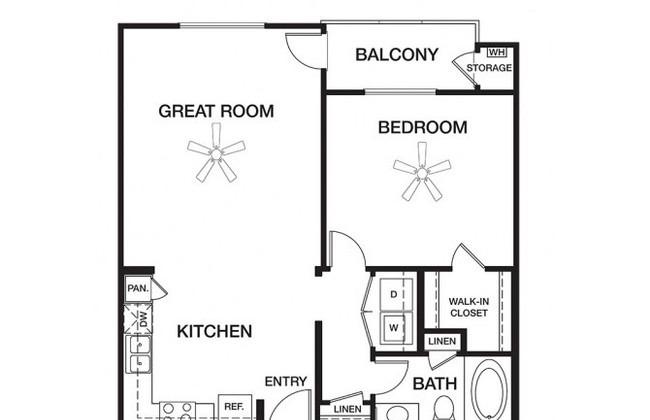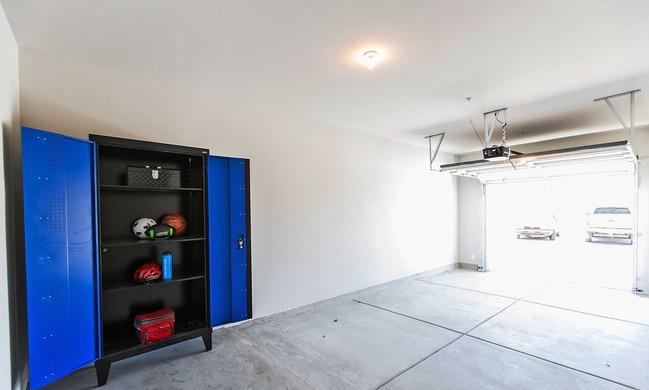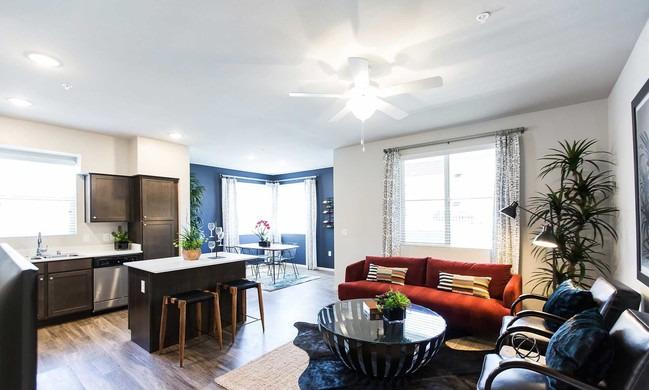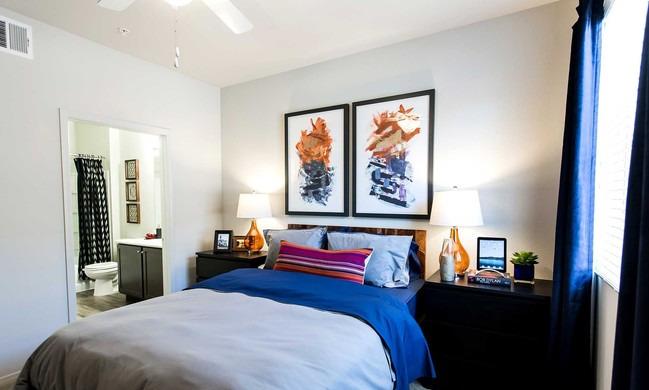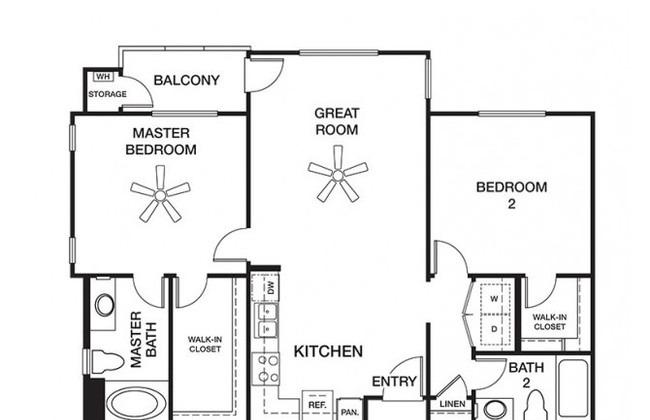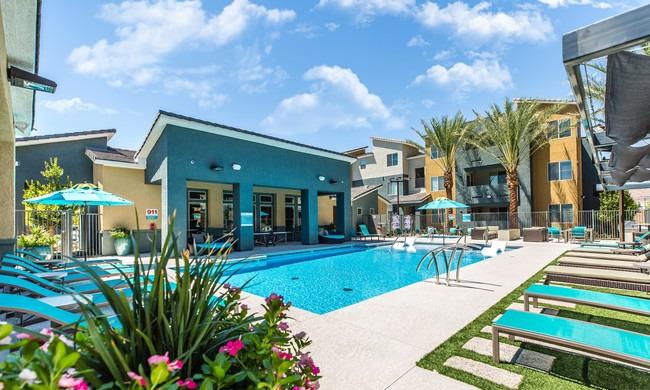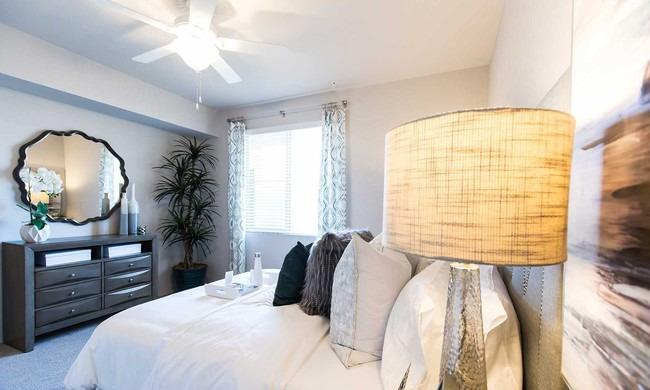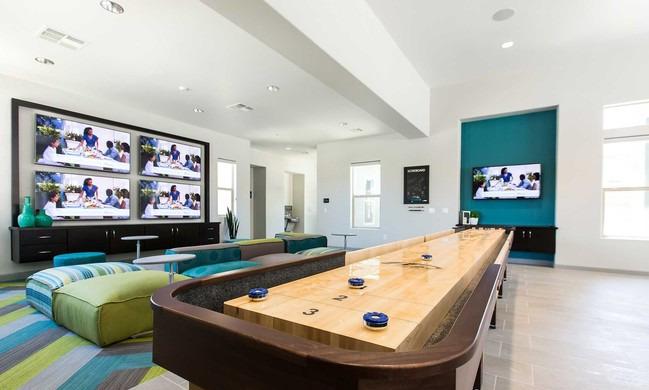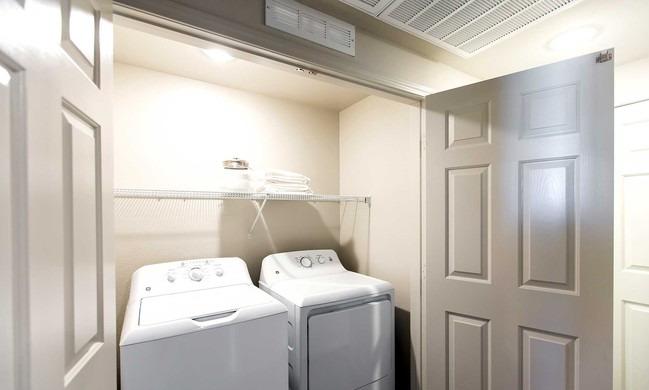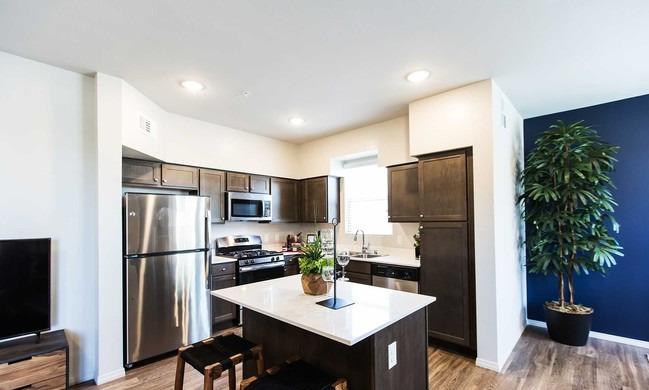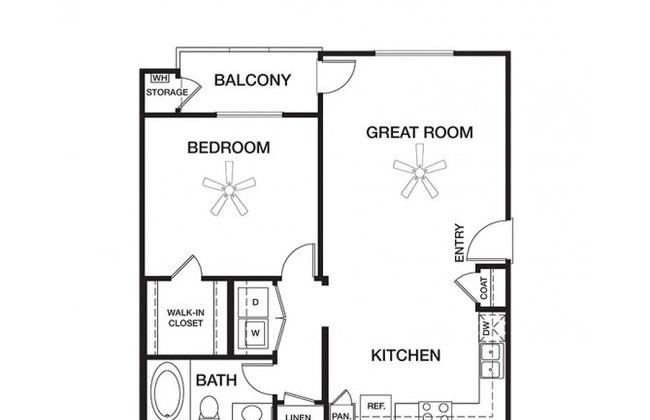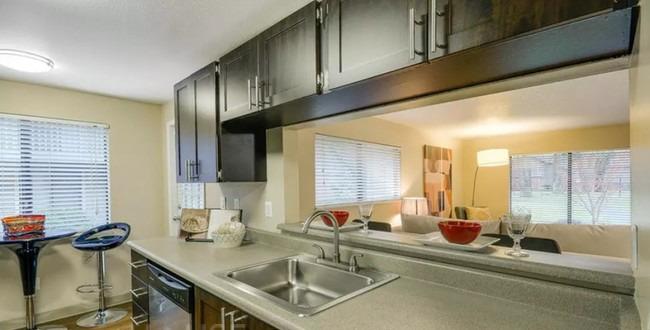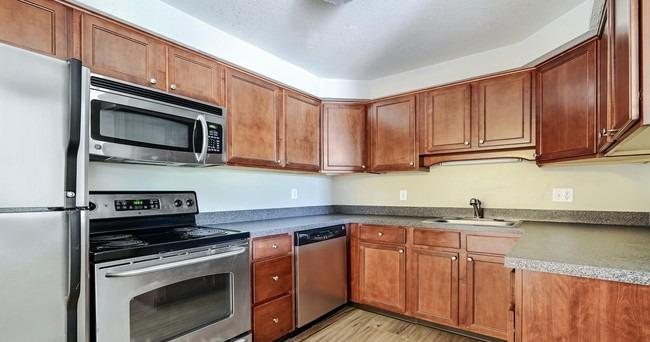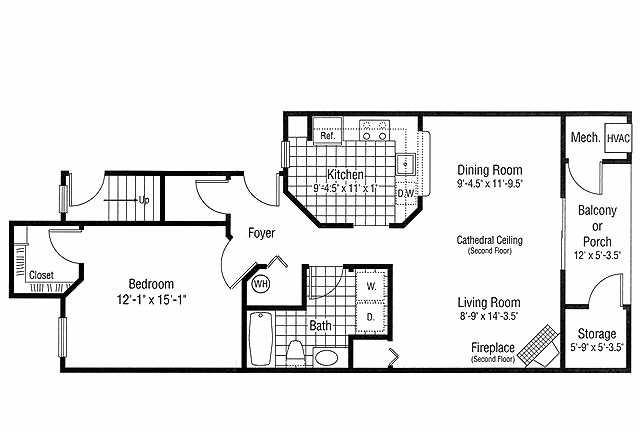Solana Apartment Homes, Las Vegas, Nevada
Landlord:Solana Apartment Homes
Address:8960 Post Rd, Las Vegas, NV 89148
| Price | Size |
|---|---|
| $1125.0 | 532 |
Layout
2 beds, 2 baths, 532 sqft
Pets
NO
Unit Features:
- •** Restrictions Apply
- •2” Wood-Look Blinds
- •24-Hour Emergency Maintenance Services
- •4 Single-level Floor Plans
- •Adult-height vanity with full-size mirror
- •Central air conditioning
- •Complimentary daily refreshments and coffee bar
- •Convenient Southwest Location
- •Designer-Selected Interior Colors
- •Digital Programmable Thermostat
- •Easy Beltway Access
- •Easy-Care Quartz Countertops
- •Energy efficient low E dual glazed windows
- •Faux wood blinds on most windows
- •Fire Sprinkler System
- •Frameless Medicine Cabinet
- •Free Wi-Fi in Common Area
- •Gaming Tables/Shuffleboard
- •Gas BBQ Area
- •Gated Community - Courtesy Patrol
- •Gigablast/300mbps Internet
- •Hardwood-Look Vinyl Flooring
- •Impressive 9' volume ceilings*
- •Large Soaking Tub And Shower
- •Large soaking tub and shower with rain-style head
- •Linen, coat and storage closets*
- •Lounge w/Big Screen TV
- •Lush Entry Common Area Landscaping
- •Mountain And City Views
- •Mountain and city views*
- •Mounted Stainless Steel Sink
- •One and two bedroom floor plans
- •Online Payments Available
- •On-site recycling bins
- •Outdoor Seating And Gas Barbeque Area
- •Oversized Walk-In Closets
- •Pantry cabinets
- •Powerful 1/3 hp garbage disposal
- •Pre-Wired For Cable In All Bedrooms
- •Private Direct Access Garages
- •Private patios and balconies*
- •Recessed lighting in kitchen
- •Recycling service
- •Resident Activities
- •Resort Style Pool, Spa w/Cabana
- •Security alarm system
- •Sleek kitchen with GE stainless steel appliances
- •Smoke Detectors
- •Soaring 9’ Volume Ceilings
- •Soaring 9’ volume ceilings*
- •State-Of-The-Art Fitness Center
- •Stylish Cabinetry With Polished Chrome
- •Stylish cabinetry with polished chrome hardware
- •USB Outlet In Kitchen
- •W Lounge With Big Screen TV & Seating
- •Welcoming entry and common area landscaping
- •White 2” wood-look blinds on most windows
Rent Facts:
- •Built in 2017
- •204 Units/3 Stories
Contact Us
