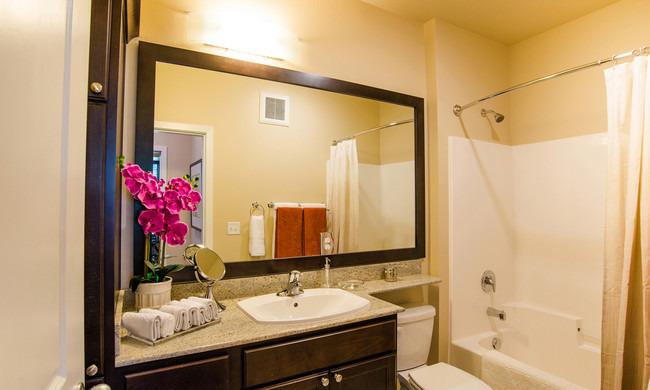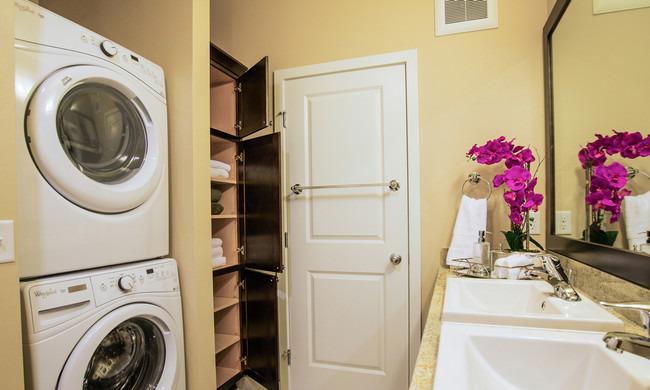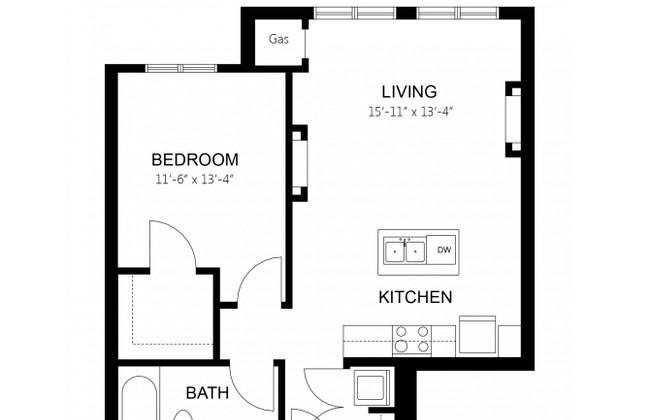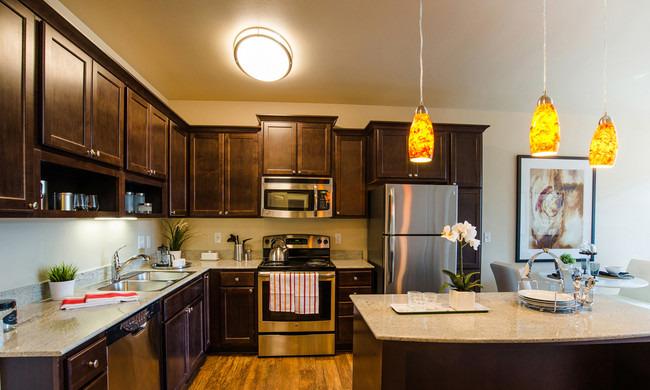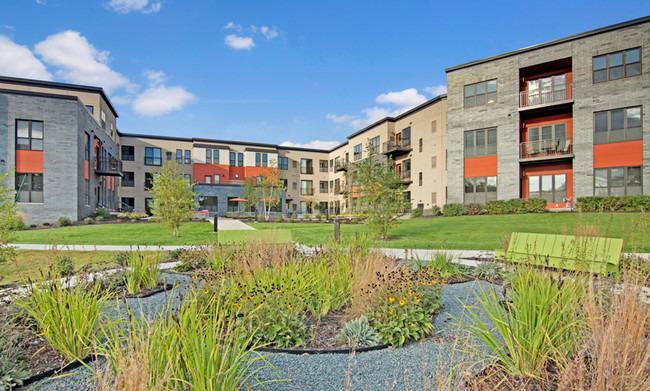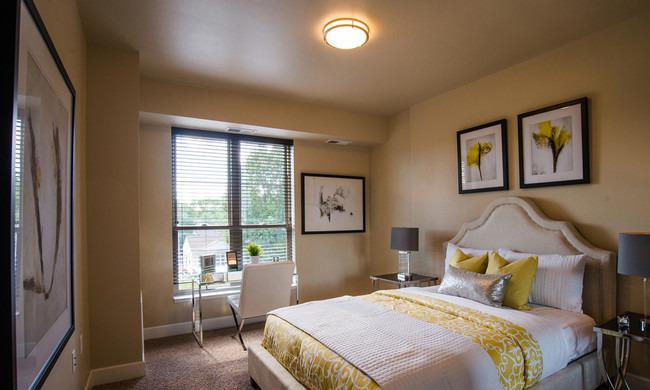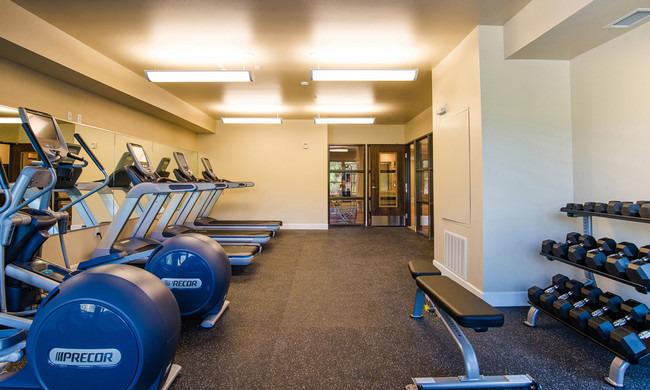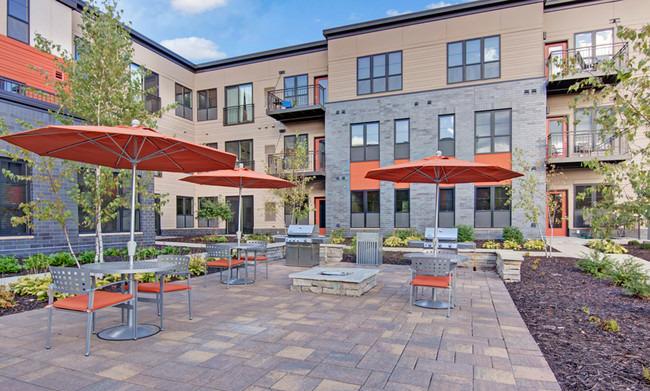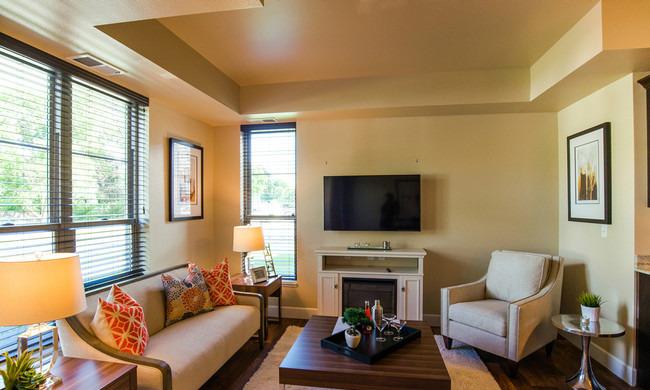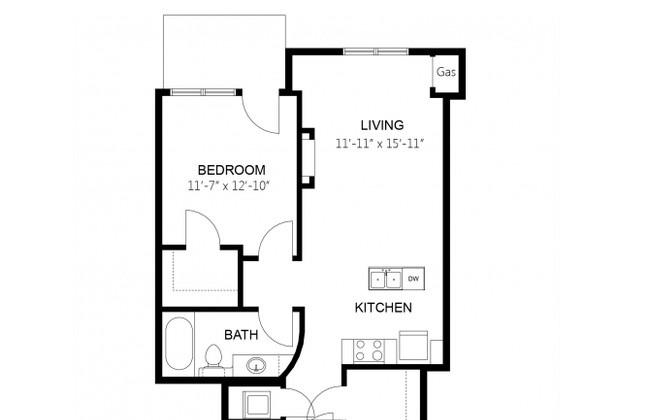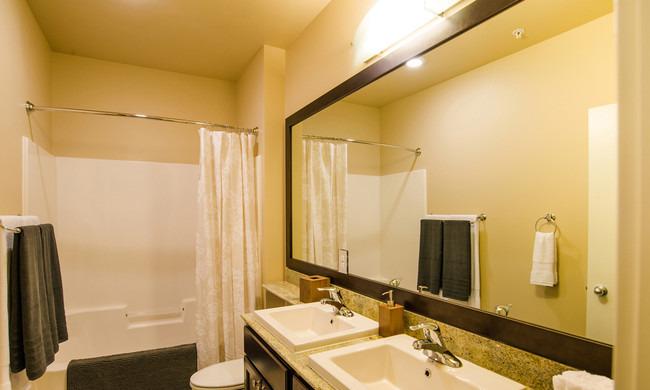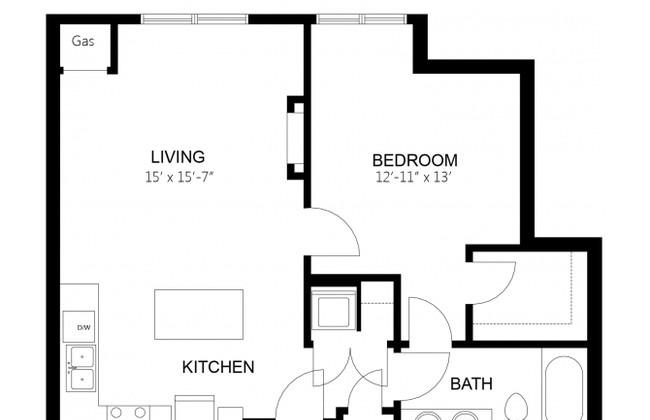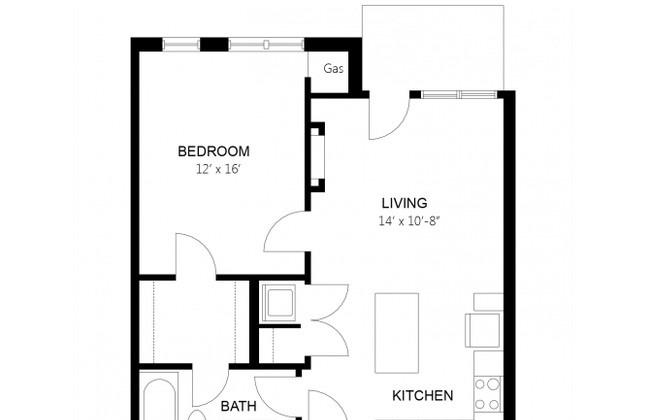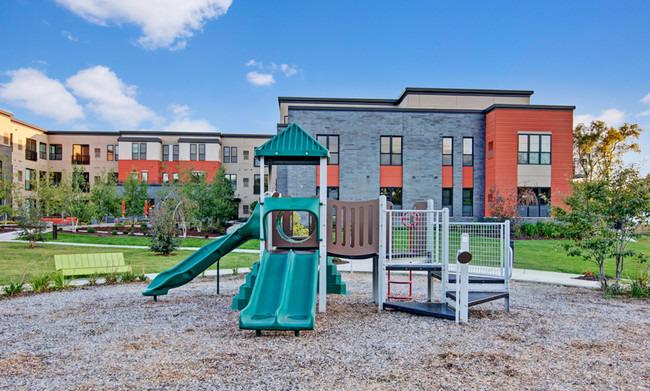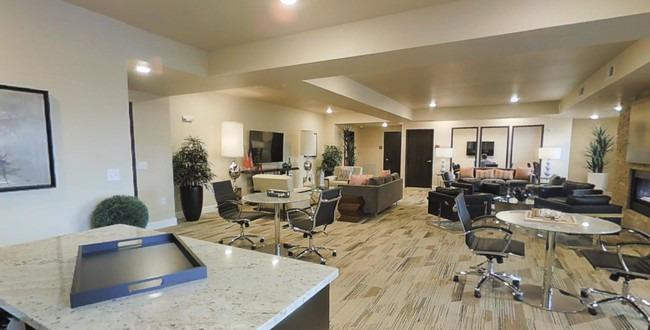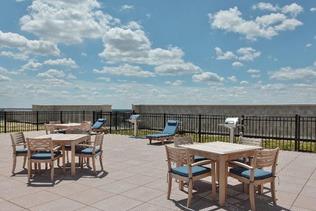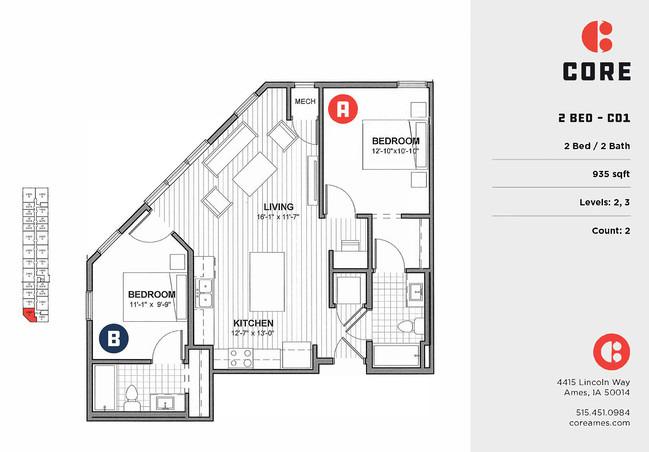Siena Apartment Homes, Saint Louis Park, Minnesota
Landlord:Siena Apartment Homes
Address:6800-6802 Cedar Lake Rd S, Saint Louis Park, MN 55426
| Price | Size |
|---|---|
| $1470.0 | 767 |
Layout
1 bed, 1 bath, 767 sqft
Pets
NO
Unit Features:
- •* In select floor plans/residences
- •100% Smoke-Free Community
- •24-hr emergency maint
- •48" Flat Screen TV in every home
- •Air Conditioning
- •Barbecue/Grill Area
- •Bike Storage
- •Cardio Machines
- •Center kitchen islands with pendant lighting*
- •Central heat and air conditioning
- •Close to Shops at West End and Uptown
- •Close to The Shops at West End, Uptown and the Westwood Hills Nature Center
- •Community Balcony
- •Community Garden
- •Community Kitchenette
- •Conference Room
- •Courtyard
- •Dark maple cabinetry
- •Dining Room
- •Dishwasher
- •Double Vanity Sinks*
- •Dual vanities/linen closet in master BA
- •Eating/entertainment area with dining area & BBQs
- •Electric Fireplace
- •Energy Efficient Appliances
- •Firepits and gathering areas
- •Fireplace
- •Fitness center with cardiovascular and strength training equipment
- •Full-size Washer/Dryer in Every Unit
- •Fully-equipped kitchens with stainless steel GE appliances*
- •Gas Fire Pits
- •Granite Countertops
- •Granite kitchen & bathroom counter tops
- •Hardwood-style flooring in kitchen/entry
- •Hardwood-styled flooring in kitchen & entry
- •Ice Maker
- •Initimate courtyards
- •Kitchen Island
- •Linen Closet
- •Lounge with entertaining kitchen
- •Master bath with dual vanities and linen closets*
- •Master bath with soaking tub
- •Microwave
- •Mounted 48in. TV in Every Home
- •Non-smoking apartment homes
- •One mile from Metro Transit Park & Ride
- •Online rent payments available
- •Pantry
- •Patio/Balcony
- •Patio/Balcony*
- •Pendant lighting in kitchen
- •Pet Stations
- •Planned Social Activities
- •Private entries available*
- •Professionally managed on site
- •Quartz kitchen and bath counter tops
- •Recycling
- •Reserveable Clubhouse
- •Resident Lounge
- •Smoke Free
- •Sprinkler System
- •Stainless Steel Energy Efficient Appliances
- •Stainless-steel Frigidaire appliances
- •Sundeck with in/outdoor fireplace
- •Underground heated parking
- •Wake Up With Weidner Continental Breakfast
- •Walk in closets*
- •Walk-In Closets
- •Washer/Dryer
- •Weight Machines
- •Wheelchair Accessible (Rooms)
- •Wheelchair Accessible Rooms Available
- •Wi-Fi connectivity in common areas
Rent Facts:
- •Built in 2015
- •138 Units/3 Stories
Contact Us
