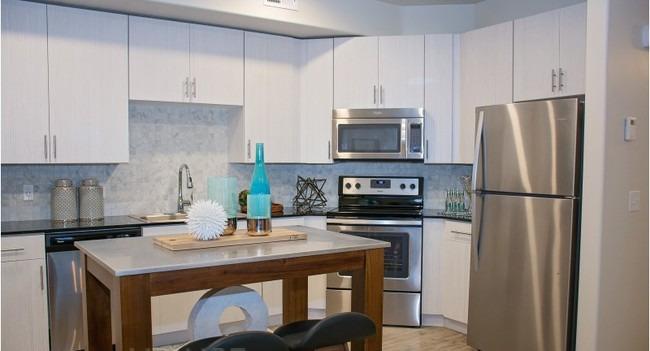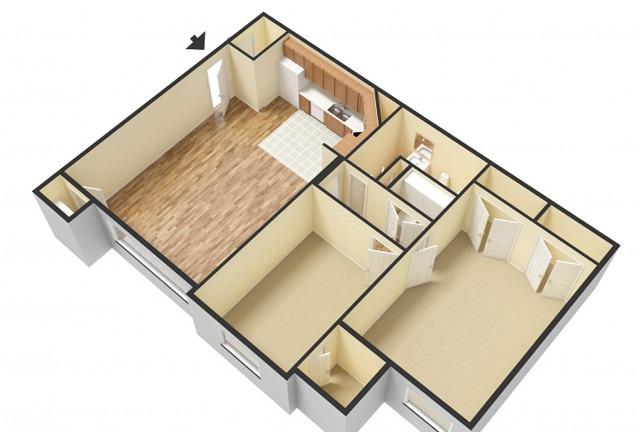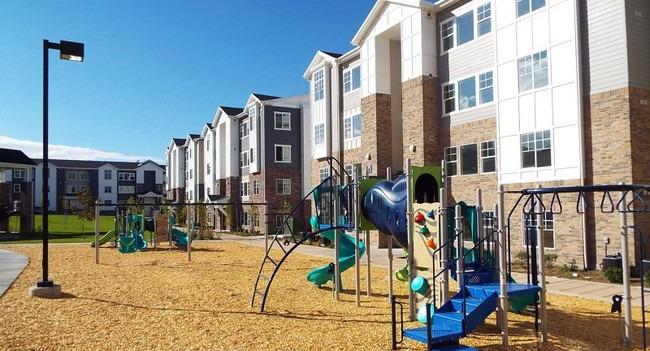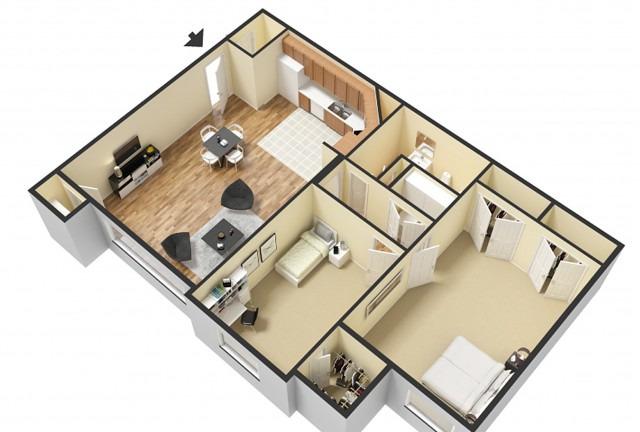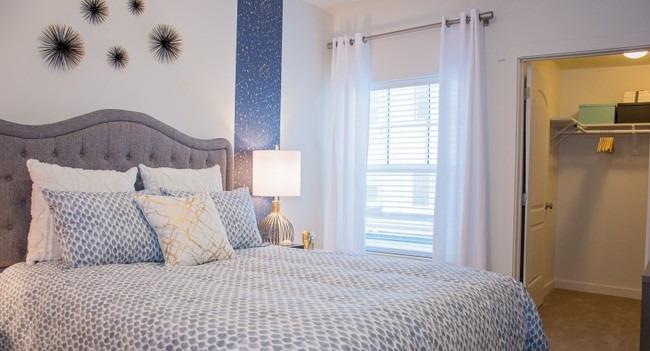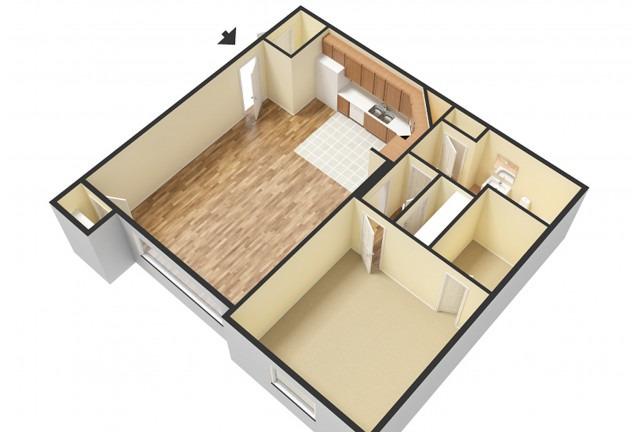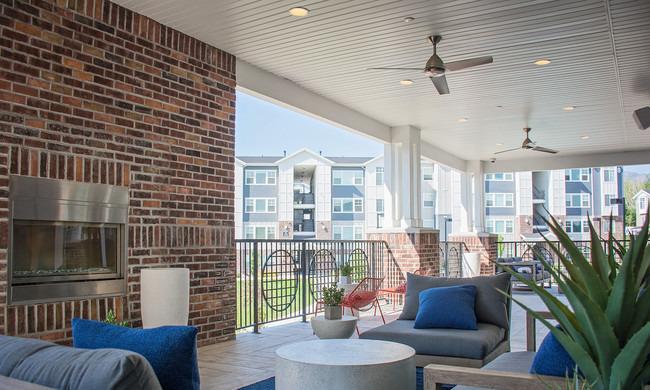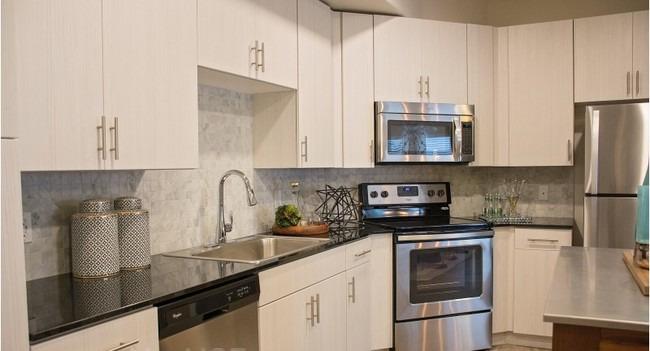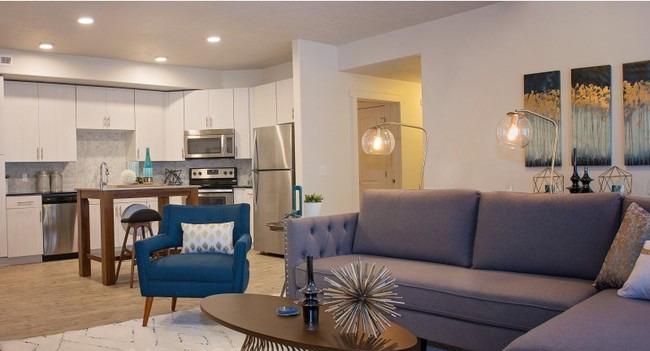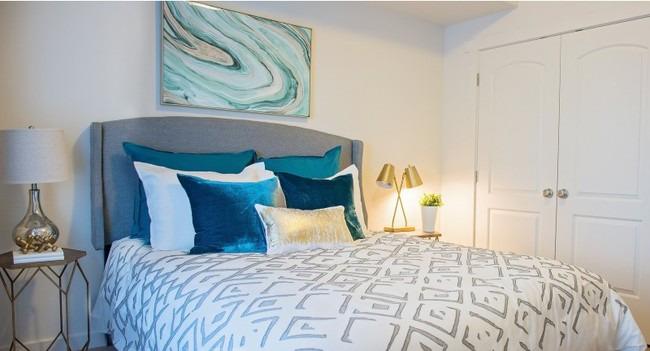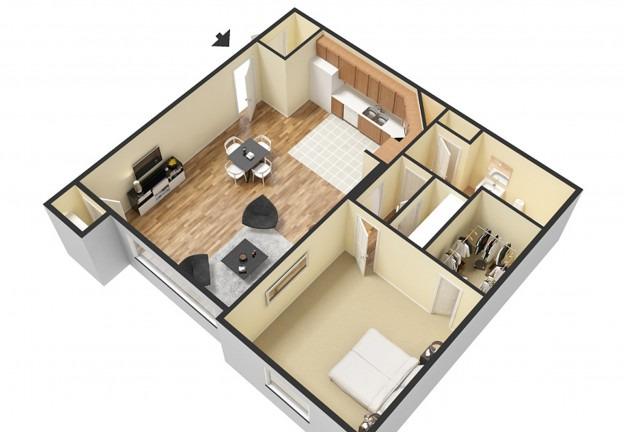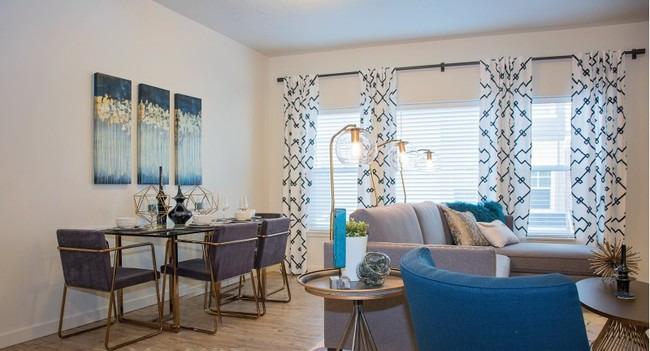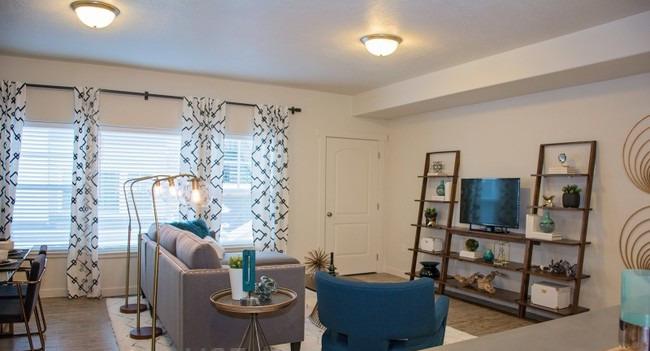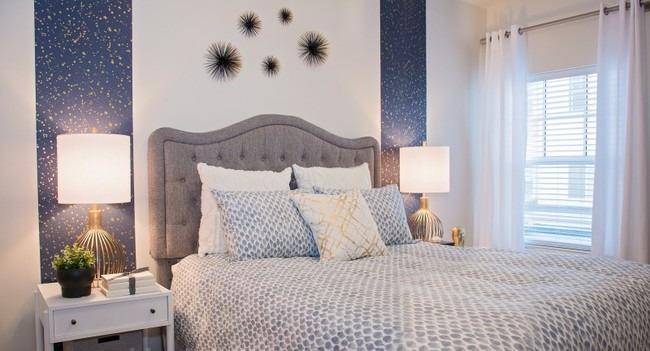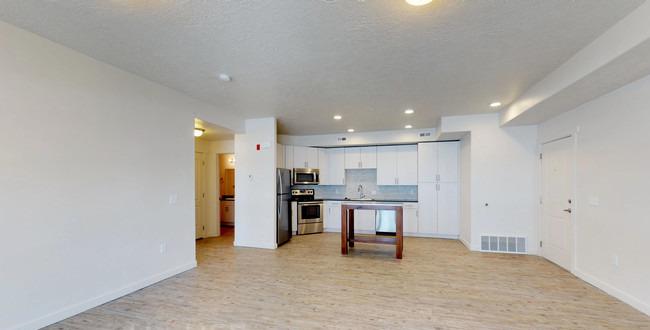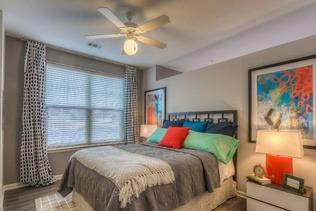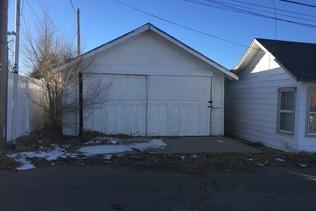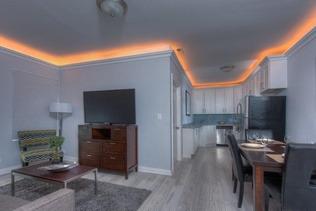Rockledge at Quarry Bend Apartments, Sandy, Utah
Landlord:Rockledge at Quarry Bend Apartments
Address:903 - 9000 E South S, Sandy, UT 84094
| Price | Size |
|---|---|
| $998.0 | 1436 |
Layout
1 bed, 1 bath, 1436 sqft
Pets
NO
Unit Features:
- •100% smoke free
- •24-hour emergency maintenance
- •24-hour package lockers
- •9 Foot Ceilings
- •Abundant cabinet space
- •Additional storage available**
- •After hours courtesy patrol
- •Billiards and ping pong tables
- •Built in microwave
- •Built-in Microwave
- •Central Heat & Air Conditioning
- •Close to shopping, dining and entertainment Near public transportation
- •COMING SOON - BBQ Grilling Stations
- •COMING SOON - Brand New Dog Park
- •Community Bikes Available at the Clubhouse
- •Complimentary fitness and boot camp classes
- •Conference room
- •Covered parking and private garages available**
- •Easy freeway access
- •Elevators*
- •Energy efficient stainless steel appliances
- •Fiber Optic Internet/Satellite TV Package
- •Fitness on Demand and yoga room
- •Flexible lease terms
- •Full size HE washer and dryer
- •Granite countertops
- •Individual Climate Control
- •Kitchen island*
- •Large kitchen pantry
- •Large, open concept floorplans
- •Linen Closet
- •Mountain and Valley Views*
- •Near public transportation
- •Online leasing and payments available
- •Open Layouts
- •Outdoor patio with fireplace
- •Outdoor seating with firepit and games - including foosball and cornhole
- •Oversized Closets
- •Oversized picture windows 9' ceilings
- •Oversized picture windows 9â ceilings
- •Patio/balcony*
- •Pet friendly breed restrictions apply
- •Pets Welcome
- •Professionally managed by Greystar
- •Resident lounge with free wi-fi
- •Separate Dining Area
- •Spacious courtyard with playground
- •Spacious Kitchen Pantry
- •Stainless Steel/Upgraded Appliances
- •State of the art 4,500 sq ft fitness center open 24 hours! Includes 12 cardio options, CrossFit...
- •Stunning mountain views*
- •Swimming pool with sundeck
- •Underground garages*
- •Upgraded flooring
- •Valet trash and recycling services
- •Vinyl Plank Flooring
- •Walk in closets
- •Washer and Dryer
- •Year-round hot tub
Rent Facts:
- •Built in 2015
- •416 Units/4 Stories
Contact Us
