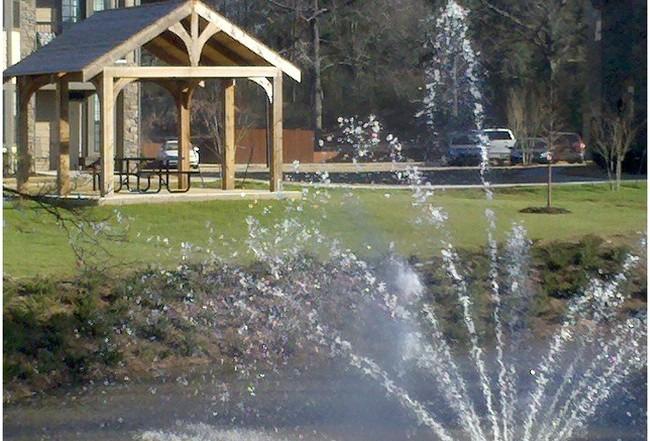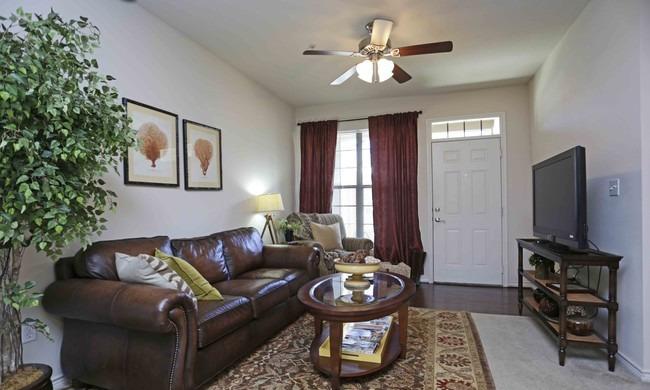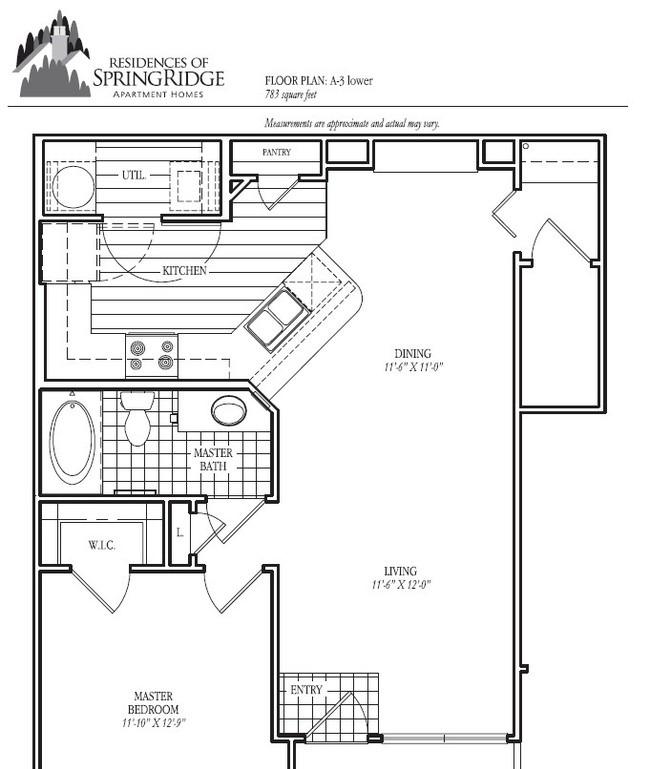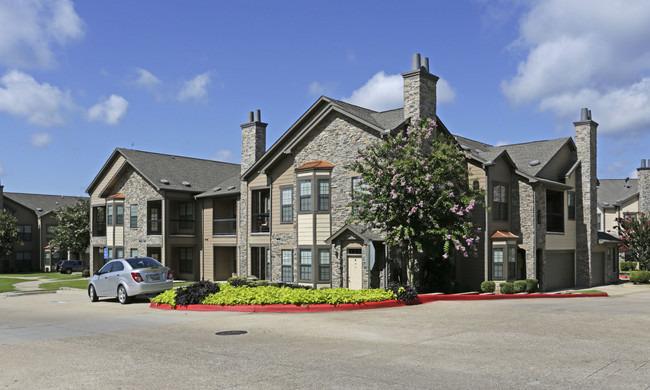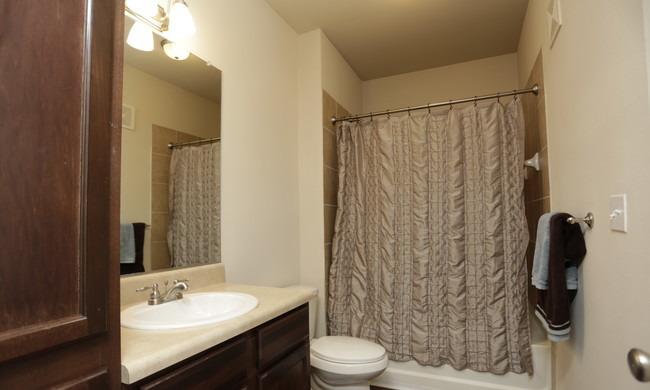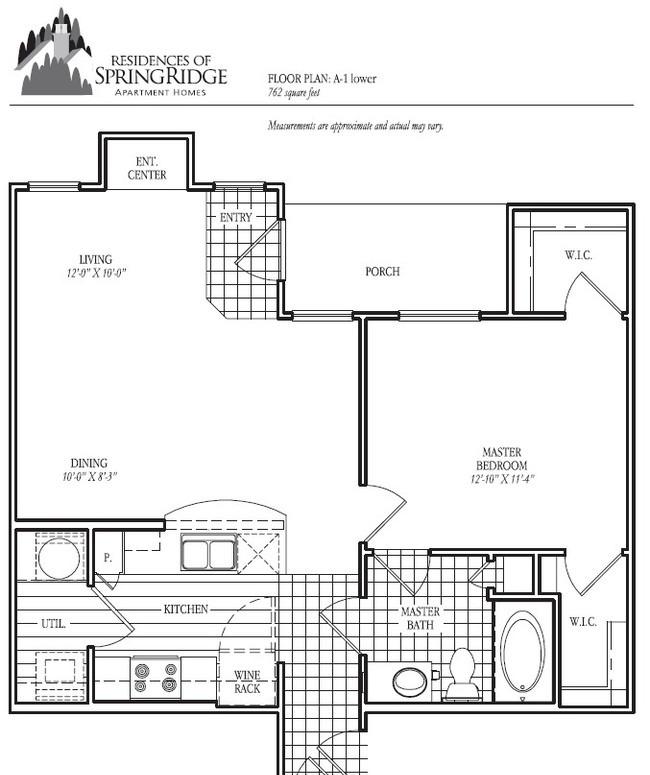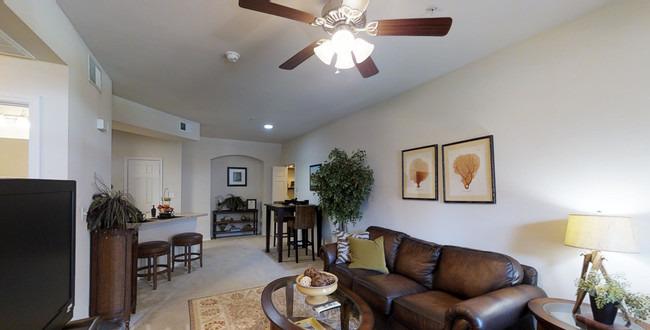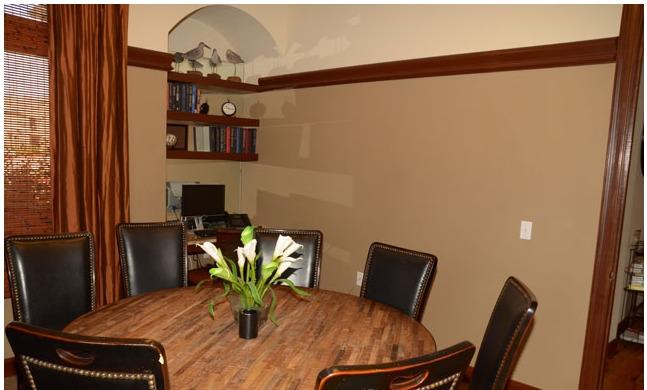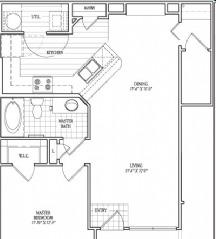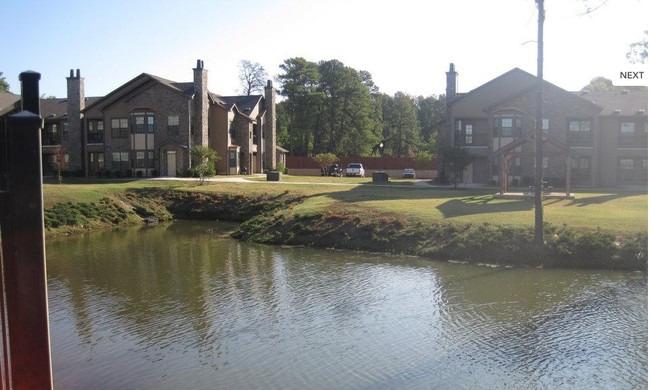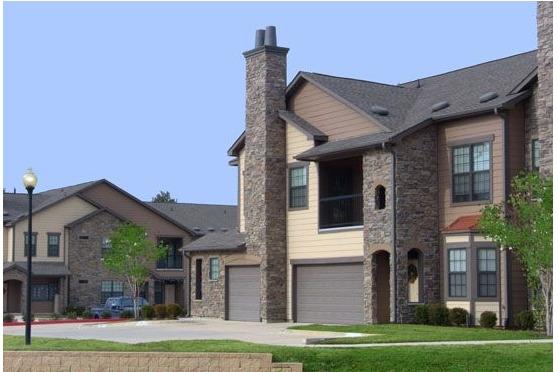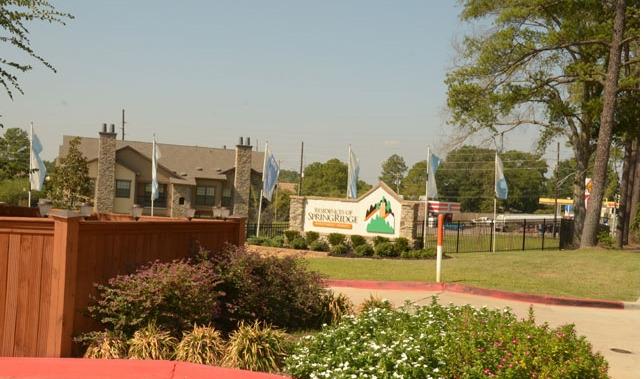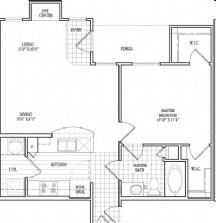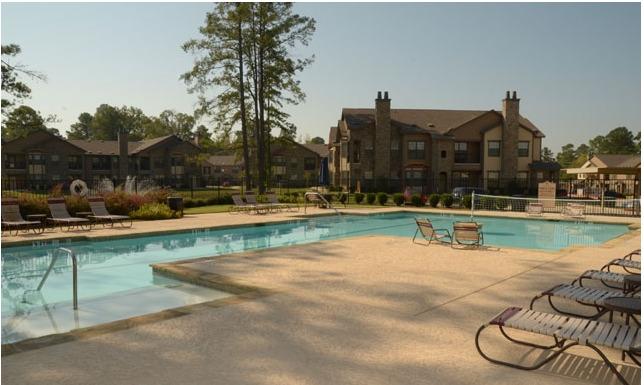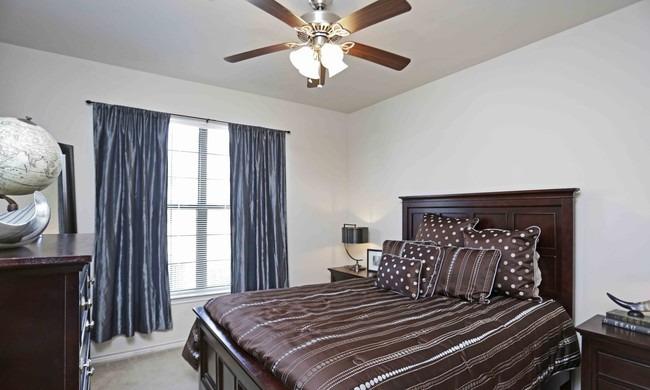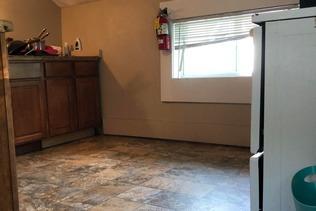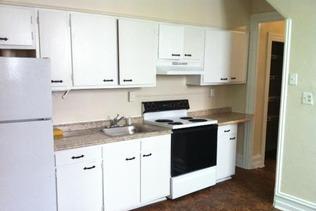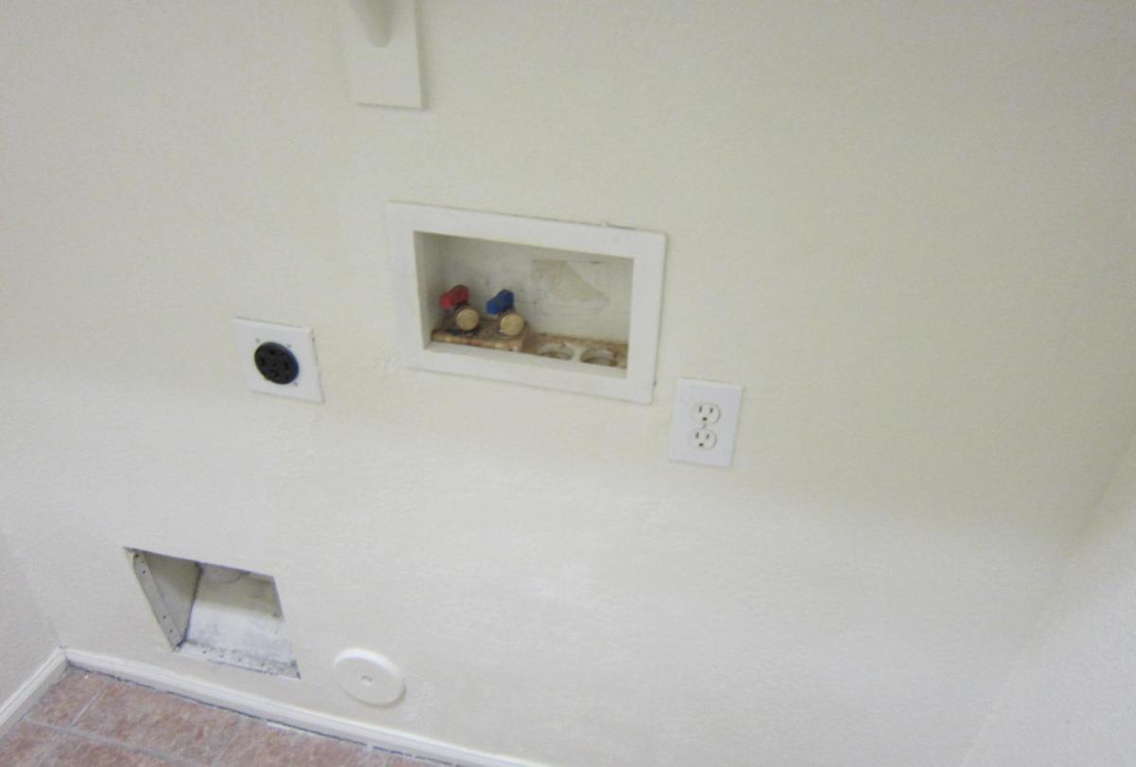Residences At Springridge, Shreveport, Louisiana
Landlord:Residences At Springridge
Address:3257 Bert Kouns Industrial Loop Expy, Shreveport, LA 71118
| Price | Size |
|---|---|
| $875.0 | 312 |
Layout
1 bed, 1 bath, 312 sqft
Pets
NO
Unit Features:
- •1 mile walking trail
- •24 hour fitness center
- •9 ft. ceiling
- •Alarm monitoring available
- •Beautifully Landscaped Grounds with Pond and Fount
- •Black Appliances
- •Built in Computer Desk Areas*
- •Built in Entertainment Centers*
- •Built in Microwaves
- •Business/Conference Center
- •Cable/satellite
- •Carport
- •Ceiling fan guest bedroom
- •Ceiling fan master bedroom
- •Ceramic tile master bath
- •Computer desk
- •Controlled Access
- •Covered Parking
- •Direct Access Garages with Remote Openers*
- •Directech Satellite Capability
- •Disability access
- •Doorbells
- •Doors with peepholes
- •Elegant Clubhouse
- •Faux Plank Flooring
- •Fireplace
- •Fireplace - multiple ($$ repre
- •Fireplaces*
- •Full Pantries
- •Full-size washer/dryer
- •Furnished Apartment Available
- •Gated Community/Limited Access
- •Gourmet Kitchens
- •High Speed Internet Capability
- •His and hers guest closets
- •Ice Maker
- •Island Breakfast Bars
- •Kabanas and grills located next to the pond
- •Laminate kitchen floor
- •Large Closets
- •Large kitchen
- •Medium patio/balcony
- •One-side woodburning fireplace
- •Oval tub
- •Oversized oval garden tub
- •Pantry
- •Parking structure
- •Patio/Balcony
- •Pool
- •Private Balcony or Terrace
- •Private Entries
- •Private entry
- •Refrigerator - frost free
- •Refrigerator with ice
- •Regular separate shower
- •Resort style pool with water volley ball and outdo
- •Satellite
- •Scenic View
- •Separate utility room
- •Short Term Lease Available
- •Vaulted ceiling
- •Vaulted Ceilings
- •Vaulted Ceilings*
- •Vent-a-hood microwave
- •Walk in Closets
- •Washer/Dryer Connections
- •Washers/Dryers*
- •Wheel Chair
- •WiFi Available
Rent Facts:
- •Built in 2009
- •256 Units/2 Stories
Contact Us
