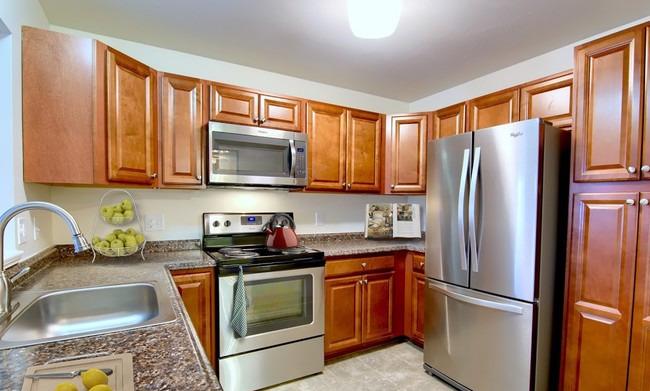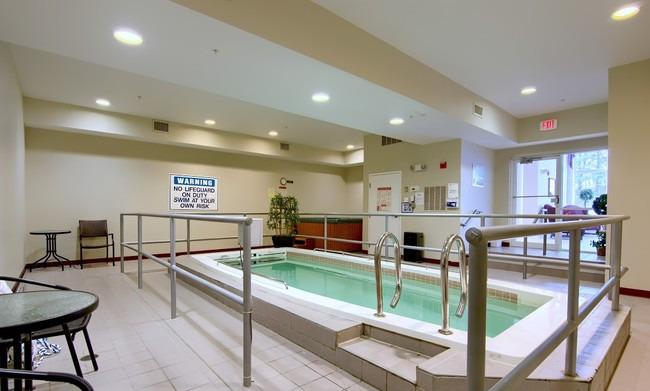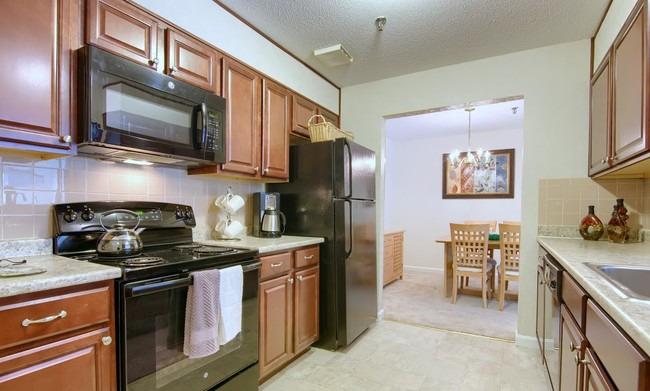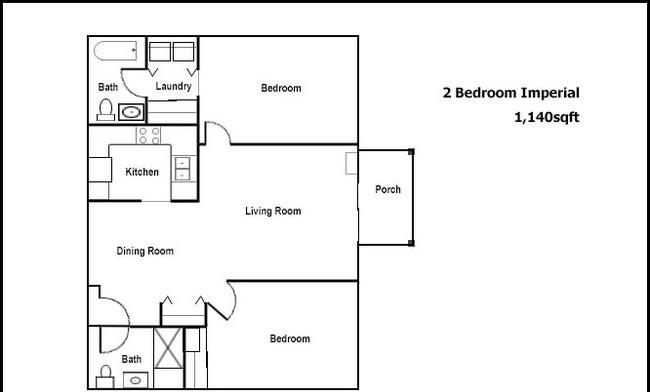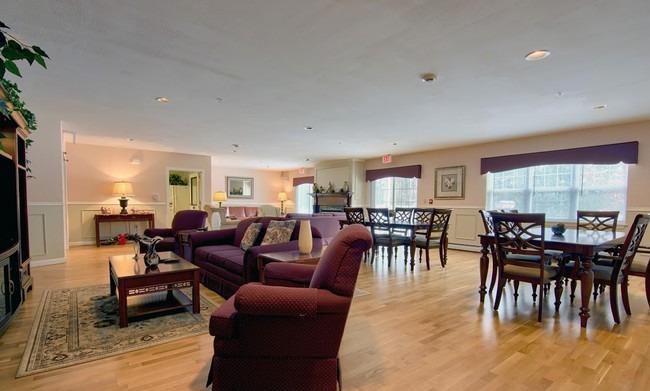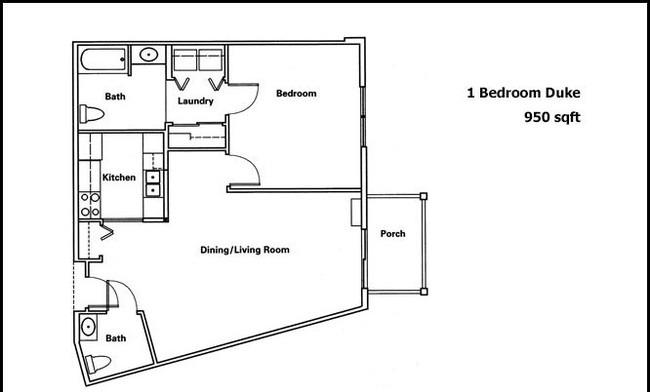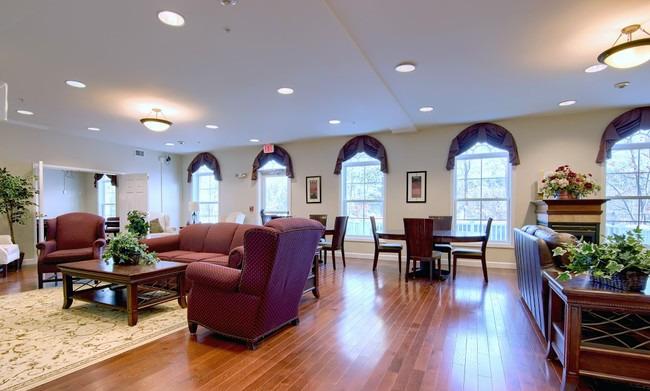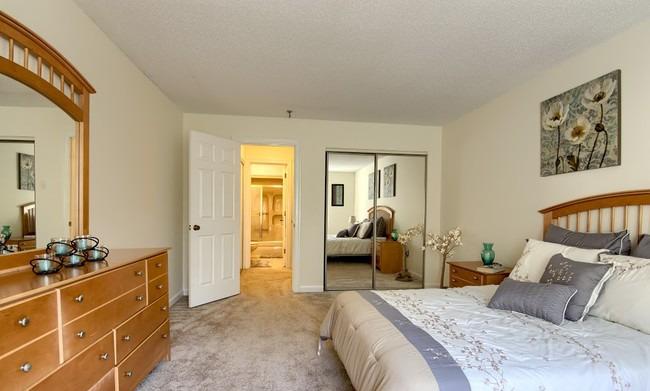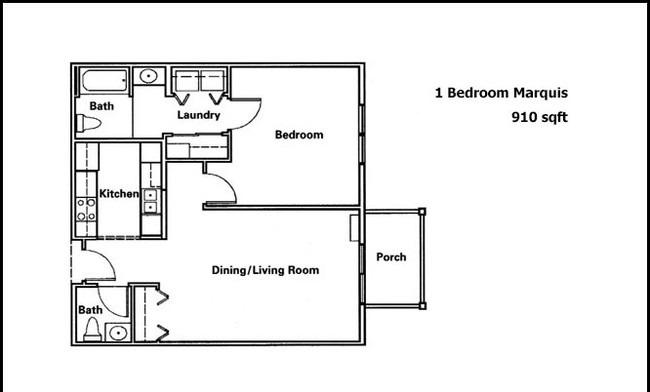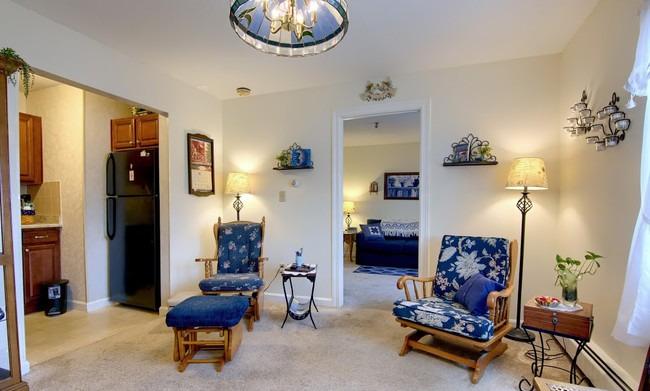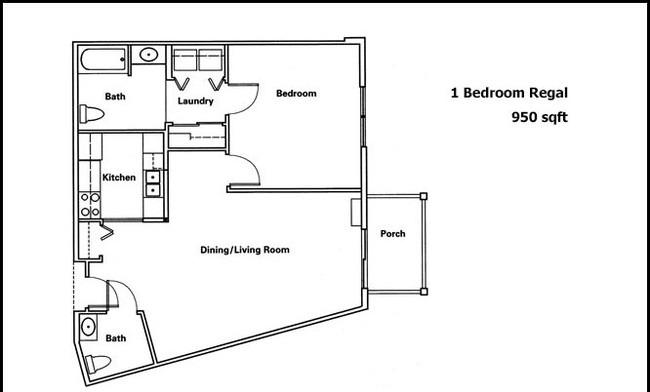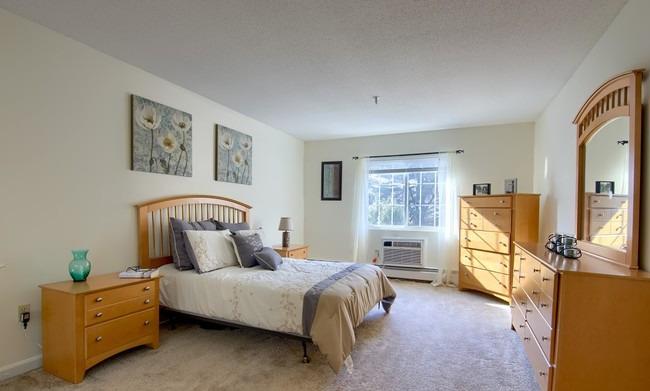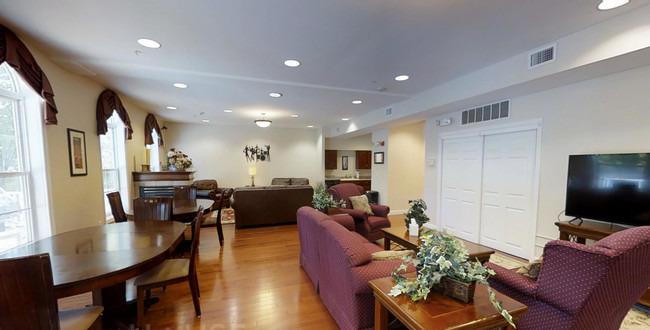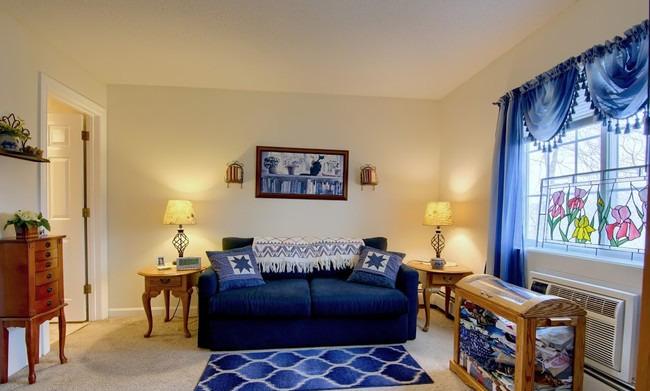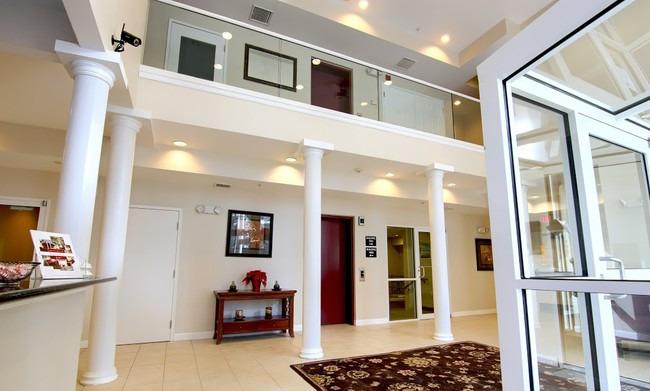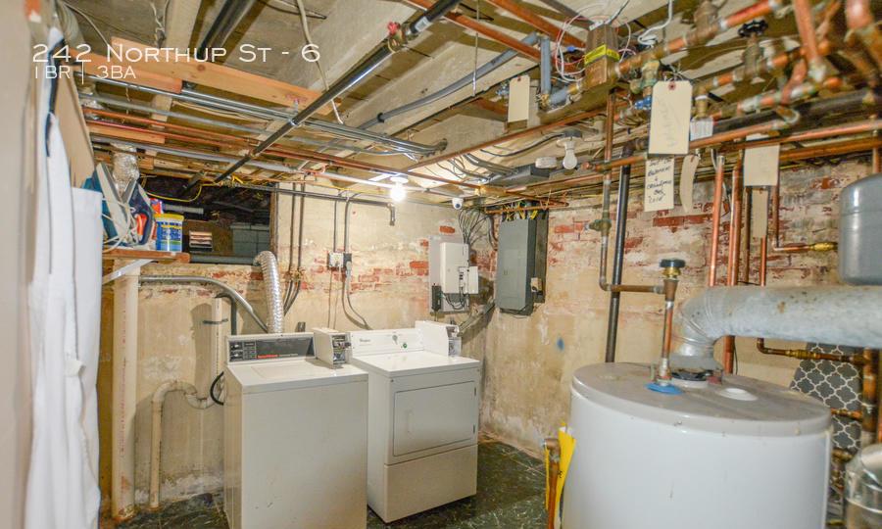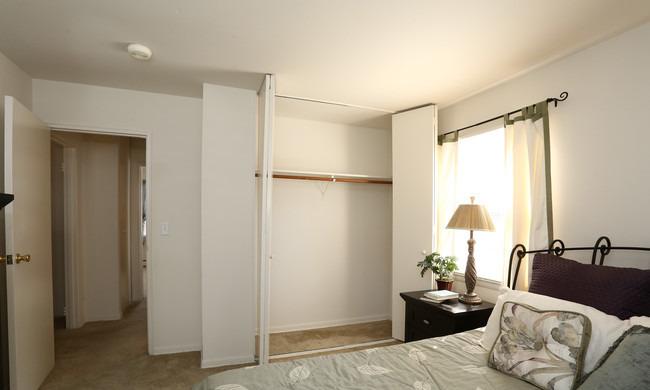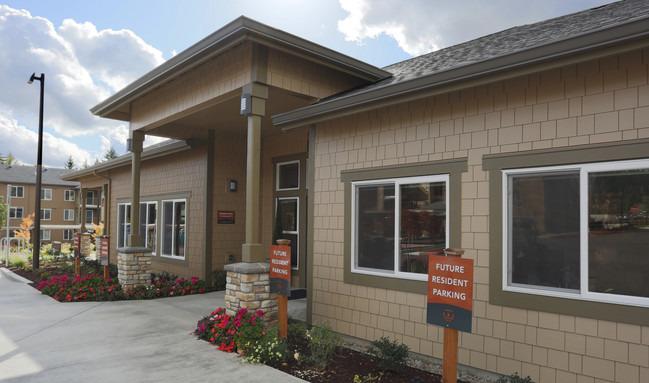Regency West, Manchester, New Hampshire
Landlord:Regency West
Address:1850 Front St, Manchester, NH 03102
| Price | Size |
|---|---|
| $1570.0 | 0 |
Layout
bed, bath, 0 sqft
Pets
NO
Unit Features:
- •24-hour emergency maintenance and onsite management
- •A convenient West Side location within 3 minutes of 93, 293, downtown Manchester and major shoppi...
- •Additional Storage
- •Attic storage rooms
- •Beautifully landscaped grounds
- •Cats Welcome At Regency Place
- •Club-style game room with: Regulation size billiards table, shuffle board and card table
- •Community great room with large screen TV, fireplace, and fully applianced kitchen
- •Community great room with: Large screen TV, sitting areas, fully appliance kitchen and gas fireplace
- •Elevator service
- •Fitness center with cardio & strength training equipment, plus spa & sauna Indoor lap pool at Regency Place
- •Fitness Center with: Cardio & Strength training equipment, spa, sauna
- •Game room with billiards, table shuffleboard, casino-style card tables
- •Heated, underground parking garage
- •Heated, underground parking garage with additional outside parking spaces
- •In suite laundry with full size washers and dryers
- •Inclusive utilities - heat, hot water, cable TV
- •Inclusive utilities (Heat / Hot Water & Cable)
- •Individual attic storage rooms
- •Individual climate controls
- •Limited access entrance
- •Multiple baths with walk-in showers and tubs
- •Outside patio & BBQ areas
- •Outside patio and grilling area
- •Oversize living room and dining are adjacent to open kitchen.
- •Premium flooring (hardwood and tile available in some units)
- •Raised panel oak cabinets with premium appliances
- •Spacious bedrooms
- •Two libraries
- •Upscale Kitchens & Premium Appointment
Rent Facts:
- •Built in 1997
- •60 Units/3 Stories
Contact Us
