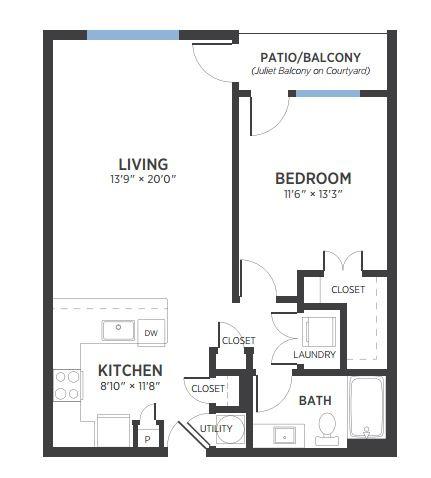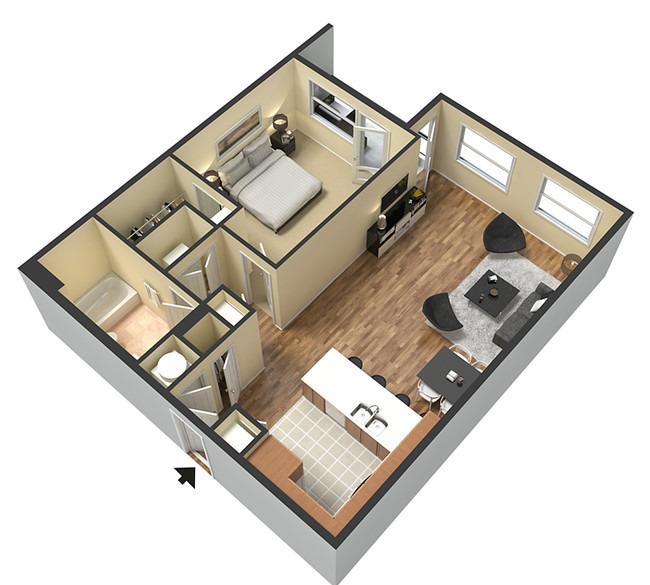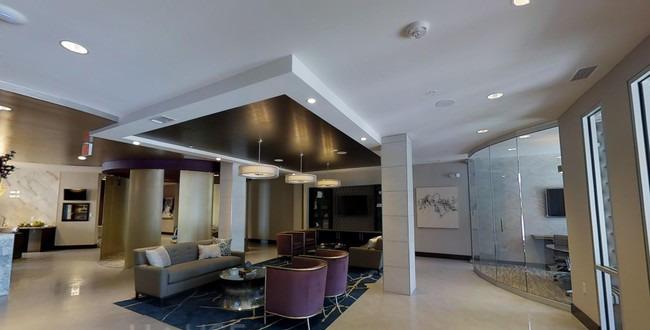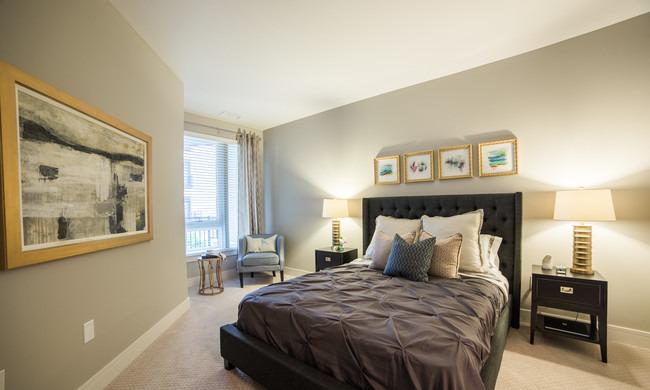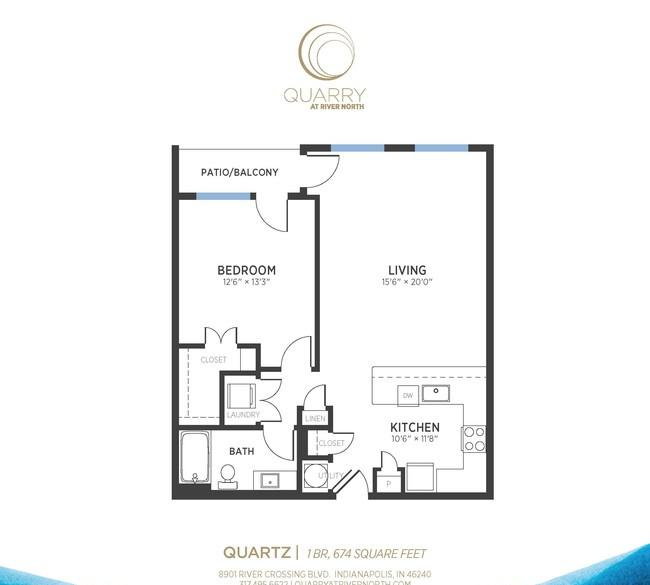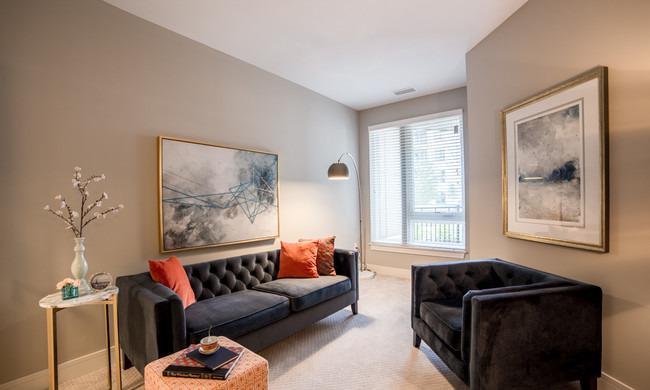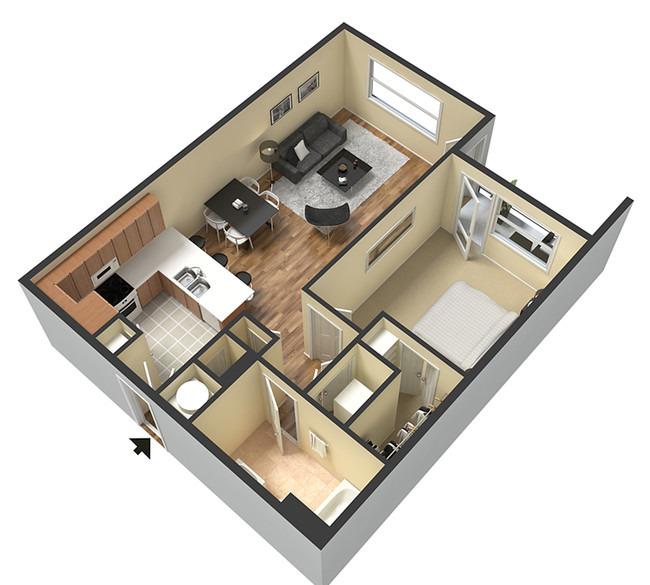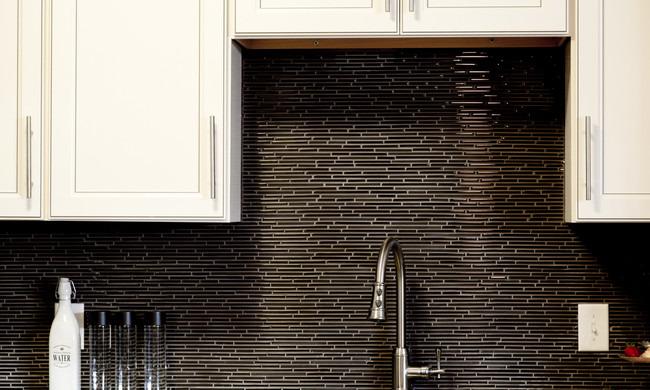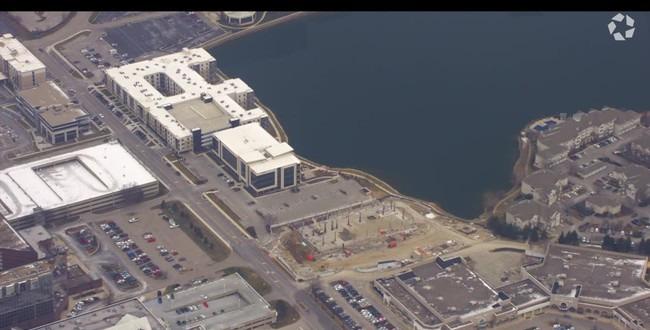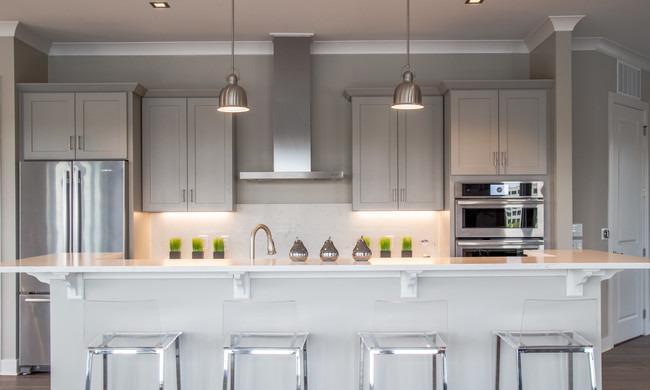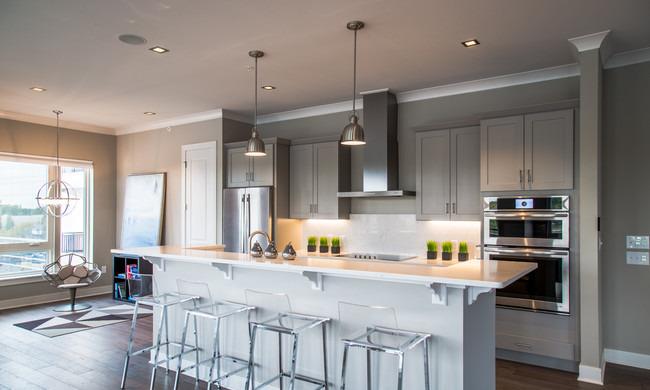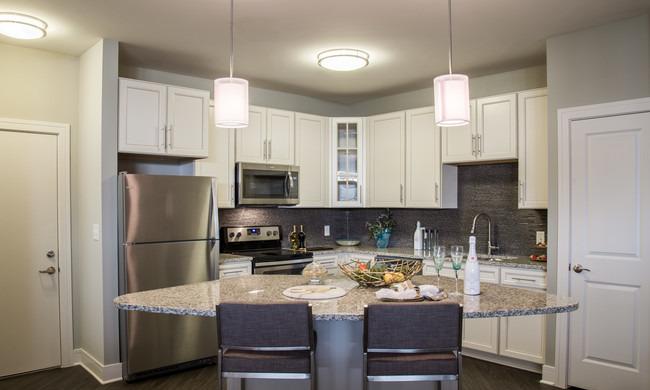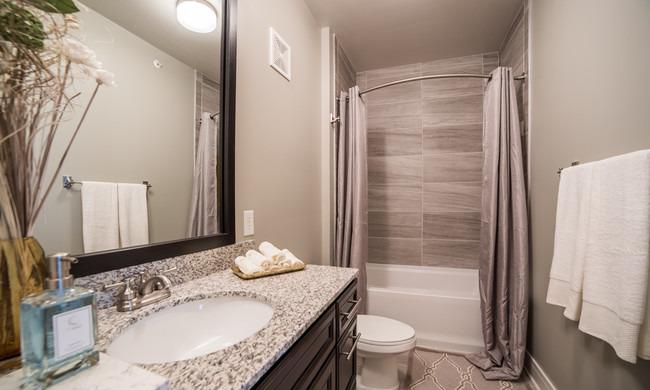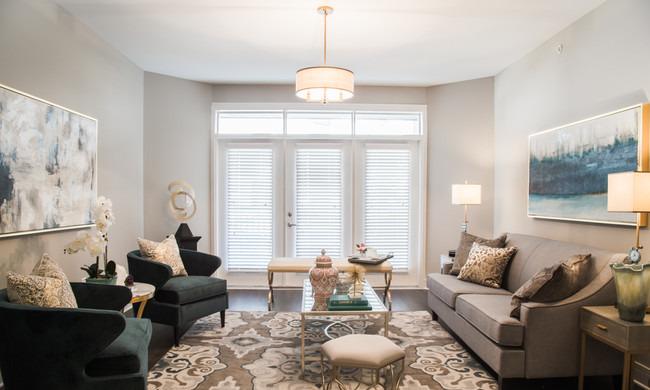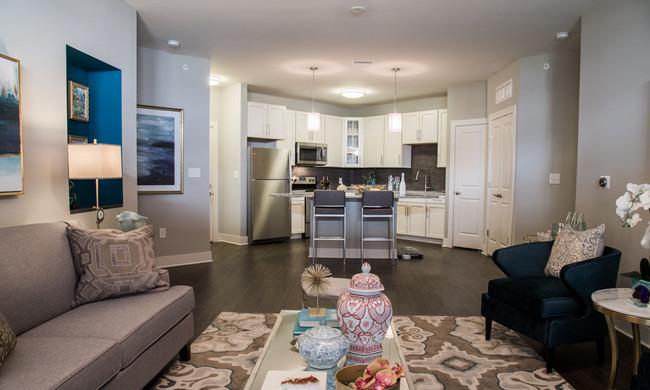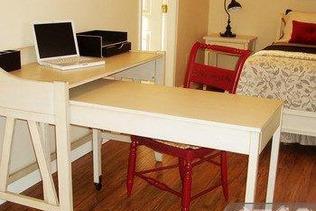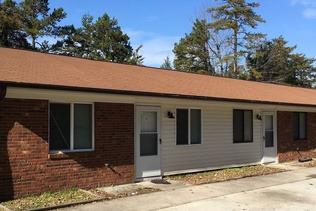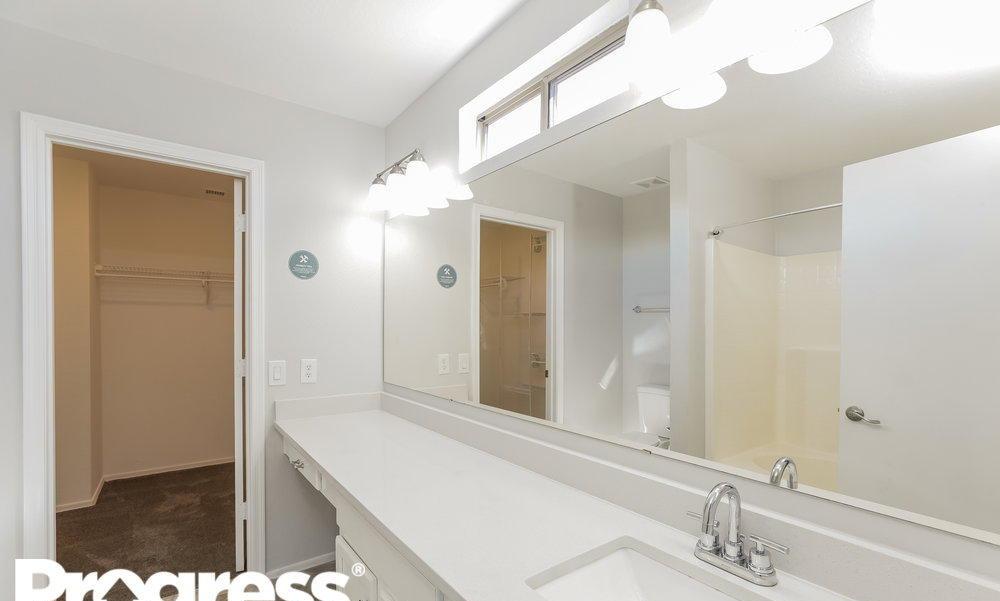Quarry at River North, Indianapolis, Indiana
Landlord:Quarry at River North
Address:8901 River Crossing Blvd, Indianapolis, IN 46240
| Price | Size |
|---|---|
| $1145.0 | 570 |
Layout
2 beds, 2 baths, 570 sqft
Pets
NO
Unit Features:
- •100% Smoke Free Community
- •21 Cubic Foot Stainless Steel Refrigerator
- •9-Ft Open Air Ceilings
- •Active Outdoor Lawn with Instructor Classes
- •Brushed Nickel Cabinet Hardware
- •Built-in Dining Room Cabinetry with Wine Fridge*
- •Built-In Shelving Nooks*
- •Built-In Stainless Steel Microwave
- •Carpeted Bedroom Areas
- •Catering Kitchen with Full Bar and Dining Seating
- •Catering Kitchens and Gourmet Grilling Stations
- •Closets with Closet Solutions
- •Complimentary Bike Rental
- •Cycle Center
- •Cycle Storage Center with Restore Station
- •Digital Stainless Steel Dishwasher
- •Entertainment Deck with Outdoor TV
- •Fire Table
- •Garbage Disposal
- •Gourmet Kitchens
- •Granite Stone Countertops
- •In-Home Laundry
- •Interactive Resident Leasing Screens
- •Lake Overlook Level with Dining Suite
- •Lake Overlook Pier
- •LED Lighting Features
- •Lounge Seating Areas
- •Media Screening Theater
- •Media Screening Theater Room
- •Mosaic Tile Backsplash
- •Outdoor Entertainment Deck
- •Outdoor Kitchen with Grill Stations
- •Pantry Cupboards *
- •Pet Friendly with Pet Wash Station and Dog Park
- •Pet Park and Pet Wash Station
- •Plank Flooring in Kitchen and Living Areas
- •Pool
- •Private Balconies and Terraces
- •Private Wine Tasting Tables
- •Repair Station.
- •Resident Digital Announcement Board
- •Resident Services Desk
- •Resident Tech-HUB
- •Smart, Well-Designed Living Spaces
- •Stainless Steel Appliances
- •Starbucks™ Beverage Station
- •Walk Path Surrounding Lake
- •Wellness Center with Fitness on Demand (TM) Studio
- •White Faux Slat Blinds
- •Wine Cabinets
Rent Facts:
- •Built in 2017
- •196 Units/5 Stories
Contact Us
