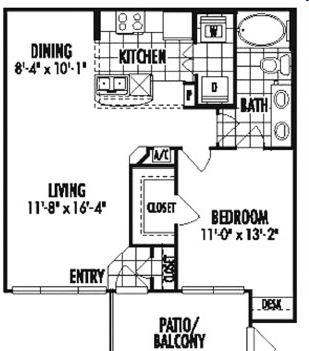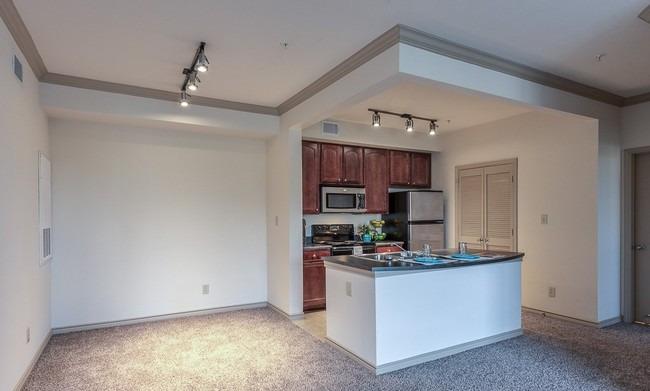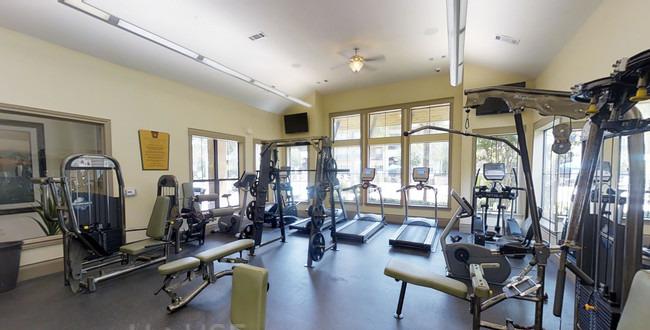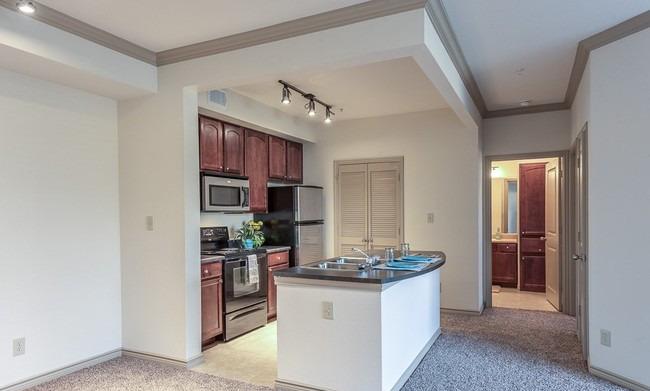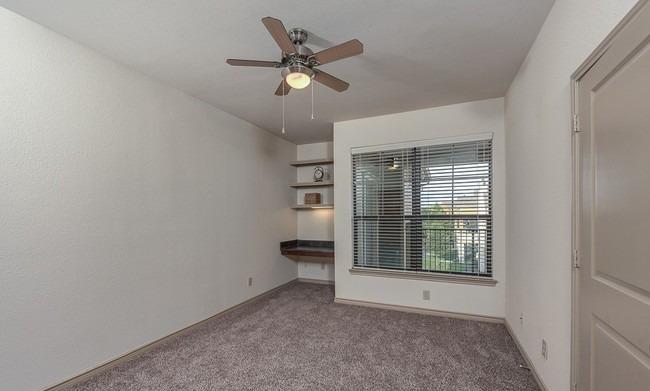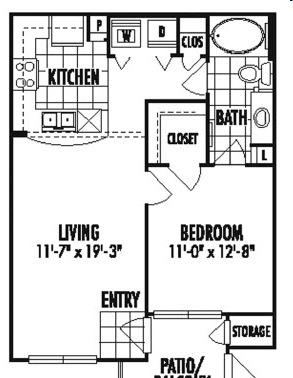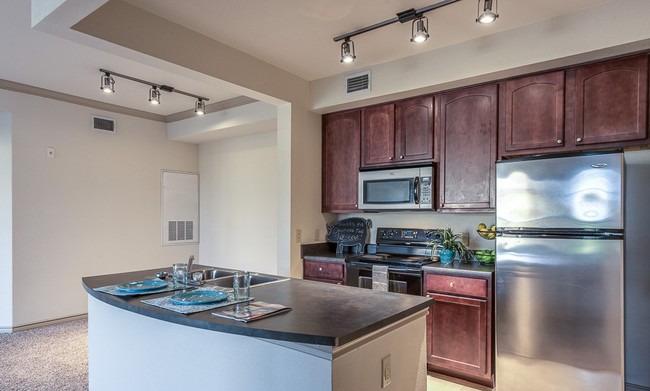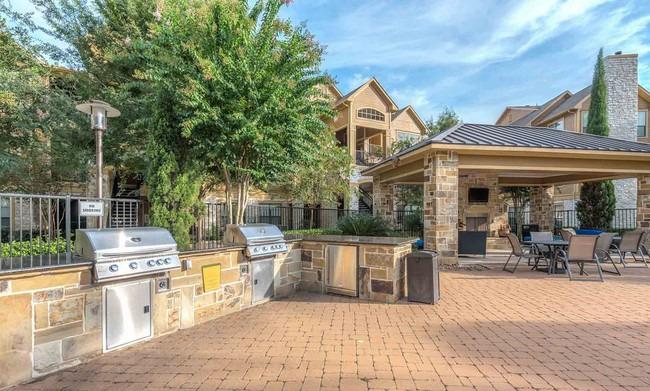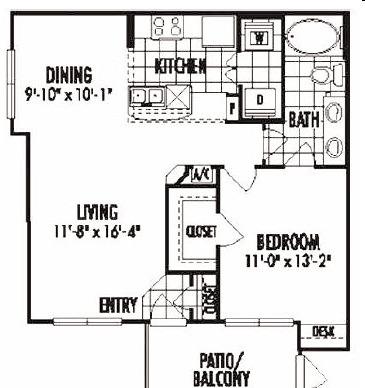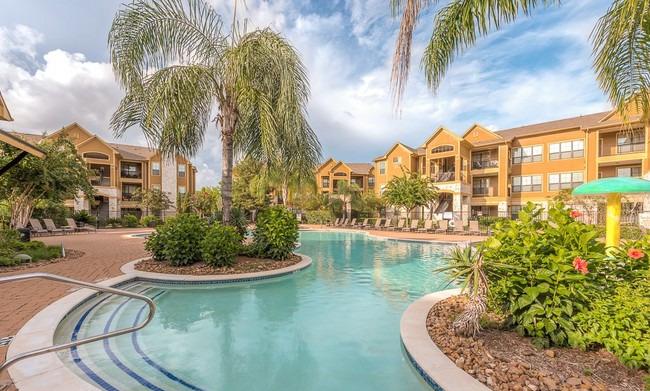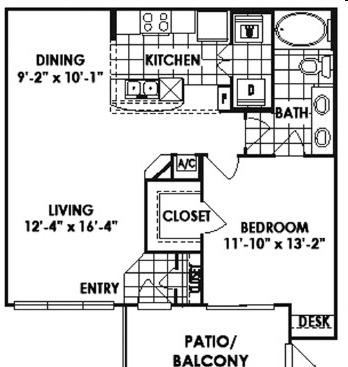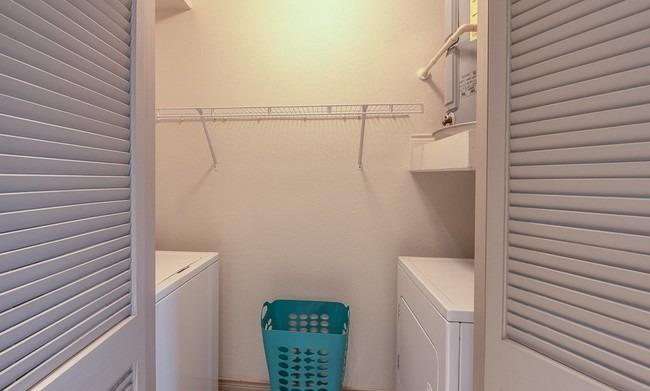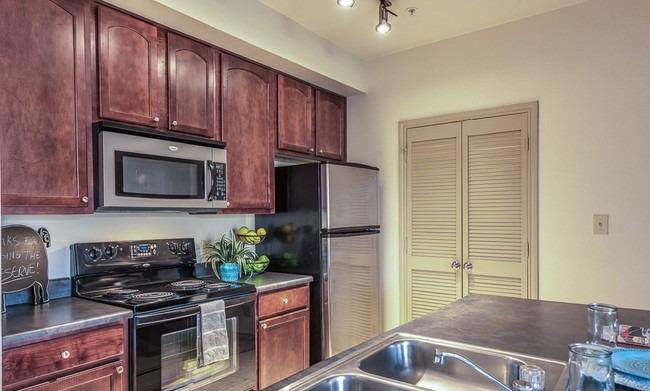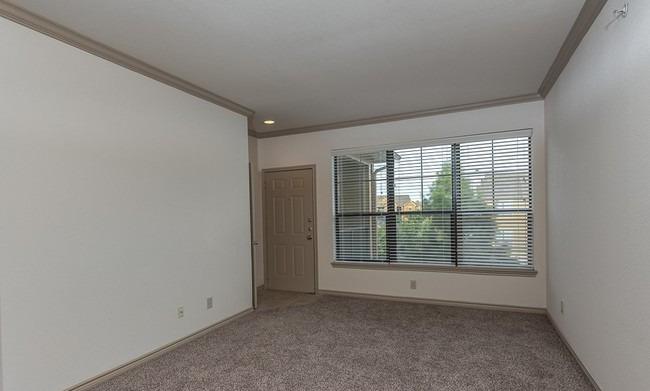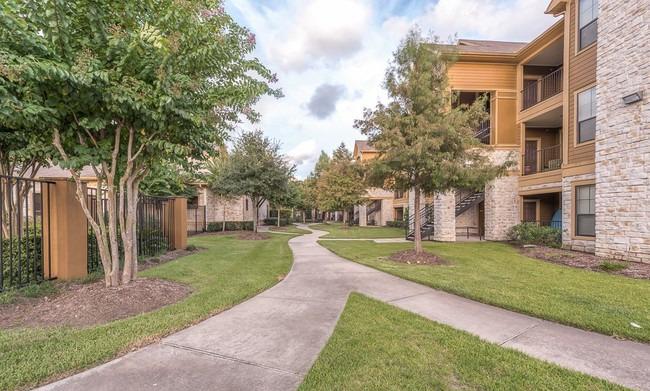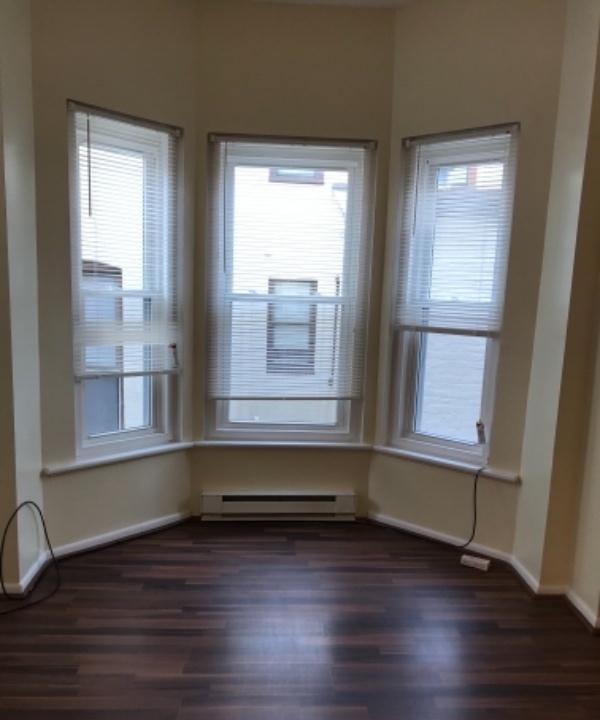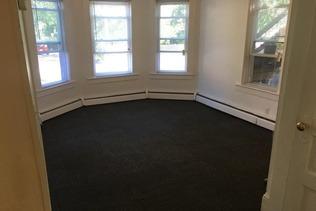Preserve at Old Dowlen, Riverside, Texas
Landlord:Preserve at Old Dowlen
Address:5350 Old Dowlen Rd, Beaumont, TX 77706
| Price | Size |
|---|---|
| $1149.0 | 488 |
Layout
1 bed, 1 bath, 488 sqft
Pets
NO
Unit Features:
- •24/7 Emergency Maintenance
- •2-inch Deeper Kitchen Sink
- •2nd Floor
- •3 Pets Welcome
- •Accessible Apartment
- •Bark Park
- •Beach Entry Swimming Pool
- •Billiards Area
- •Breakfast Bar
- •Brushed Nickel Finishes
- •Built-In Shelves
- •Built-In Work Spot
- •Business Center
- •Cherry Wood Cabinets
- •Clubhouse
- •Controlled Access
- •Covered, Reserved Parking Available
- •Custom Cherry Cabinets
- •Detached Garages
- •Double-Sink Vanity
- •Double-Sink Vanity in the Master
- •DVD Library
- •Easy Access to I-10 and Highway 69/287
- •Fitness Center
- •Fixture Upgrade
- •Full-Size Washer and Dryer
- •Furnished Apartment Home
- •Garden Tub
- •Garden Tub in both Bathrooms
- •Gooseneck Faucet
- •Ground Level
- •Island Kitchen
- •Jack-and-Jill Bathroom
- •Master Bedroom Patio Access
- •Media Room
- •Minutes from Crockett Street Entertainment District and Downtown Beaumont
- •Mobile Account Management
- •Mobile Rent Payments
- •Mobile Service Request Management
- •New Carpet
- •Outdoor Social Space
- •Outdoor Storage Closet
- •Pet Friendly
- •Playground
- •Pool View
- •Poolside Grilling Area
- •Resident Coffee Bar
- •Resident Conference Room
- •Resident Package Service
- •Scenic View
- •Second Floor
- •Slate Appliance Package
- •Spa
- •Spalsh Pad
- •Splash Pad
- •Swim-Up Sun Deck
- •Tanning Bed
- •Veranda
- •Walk to Parkdale Mall
- •Walkable Lifestyle
- •Walk-In Closet
- •Walk-In Closet in all Bedrooms
- •Walk-Through Balcony
- •Walk-Through Patio
- •Washer and Dryer Included
- •Wood Plank Vinyl
Rent Facts:
- •Built in 2008
- •304 Units/3 Stories
Contact Us
