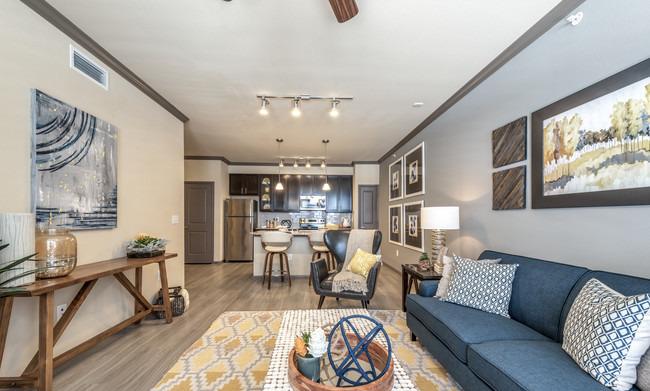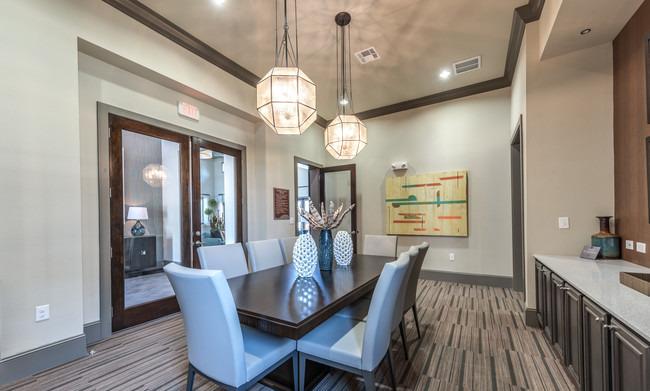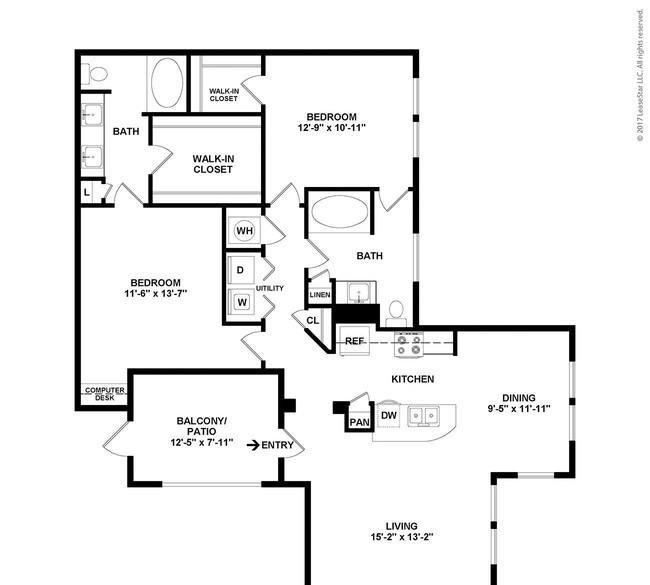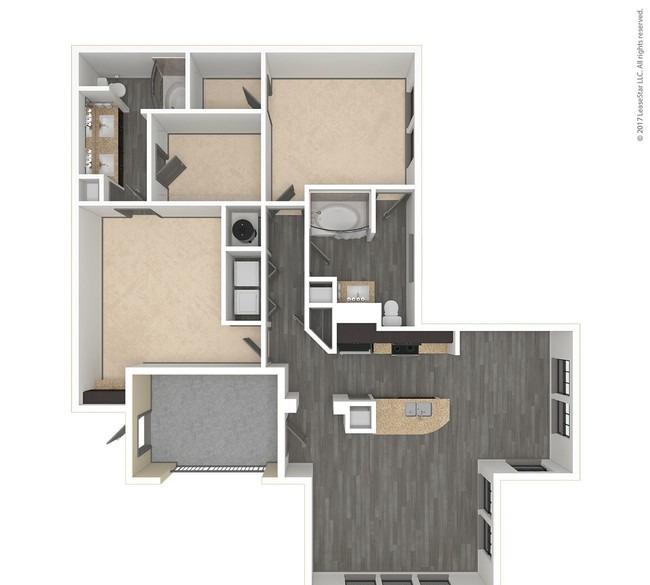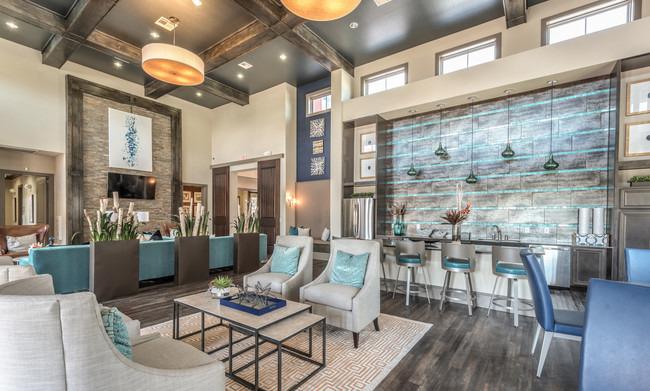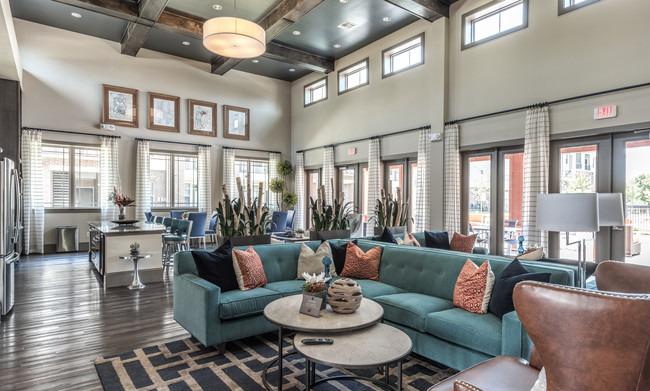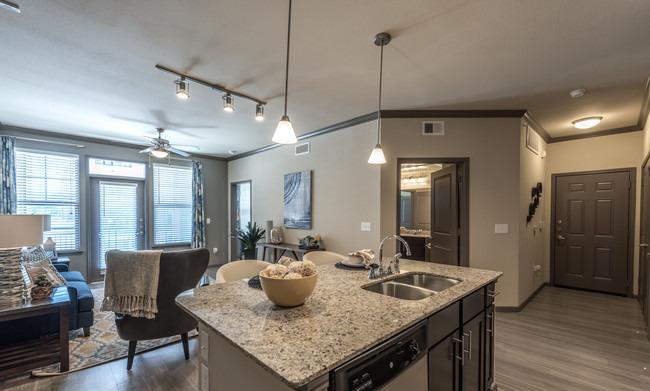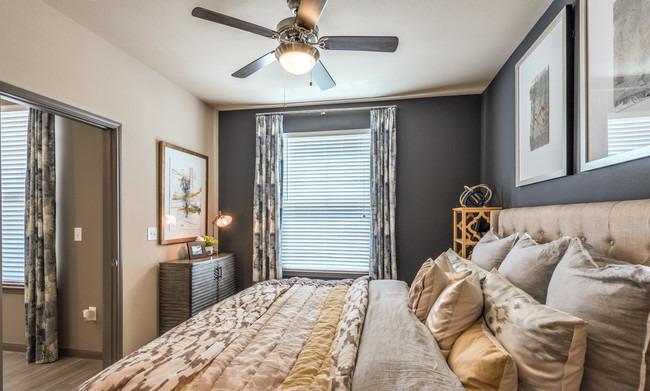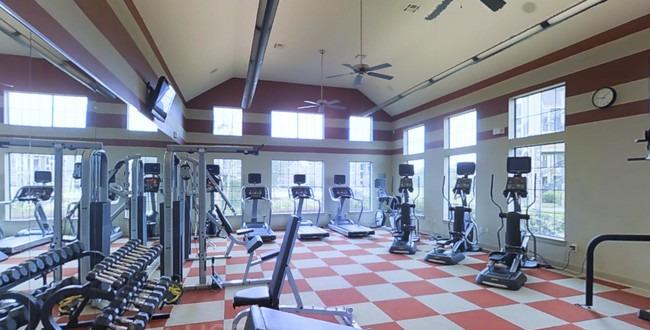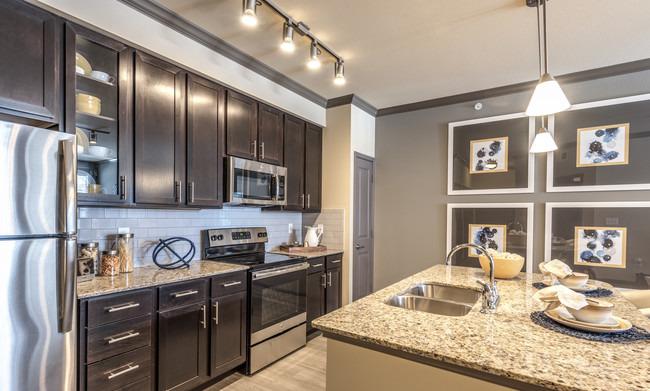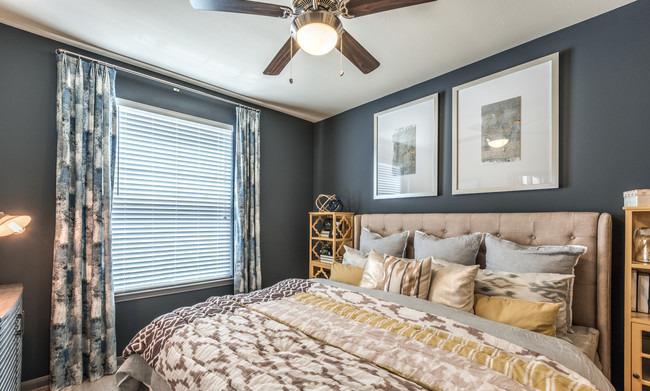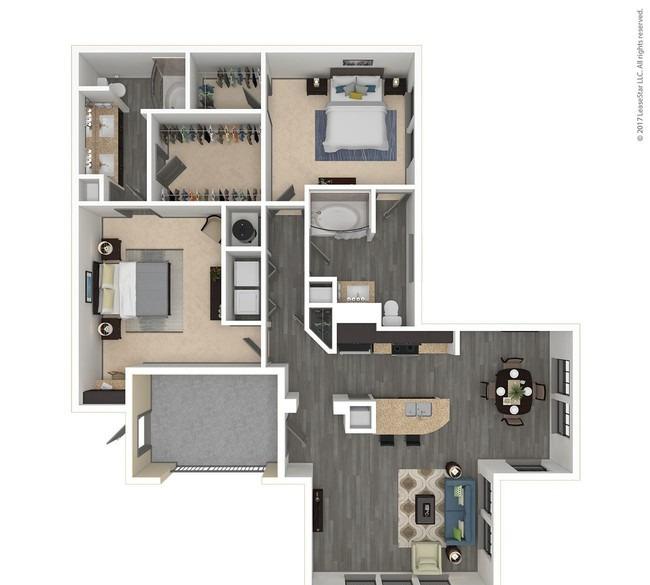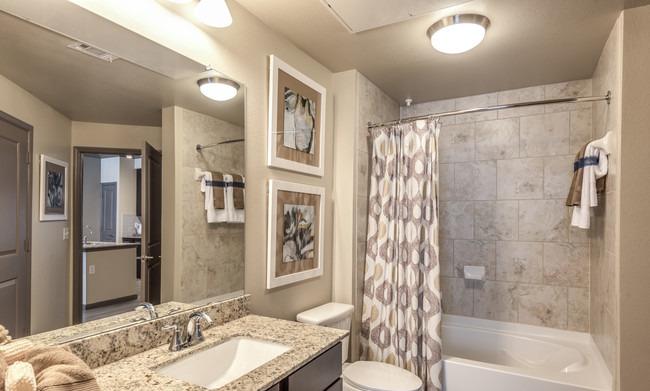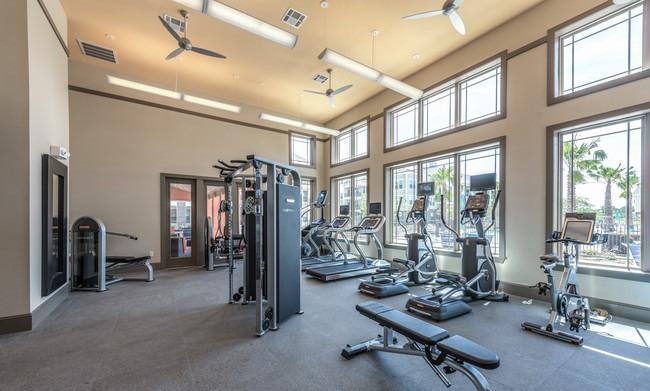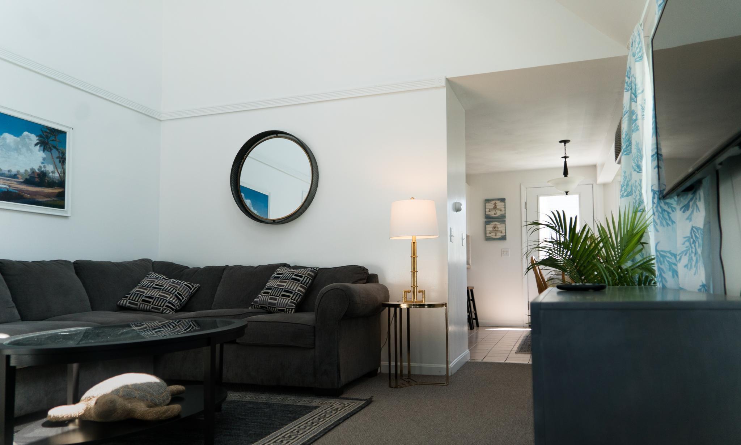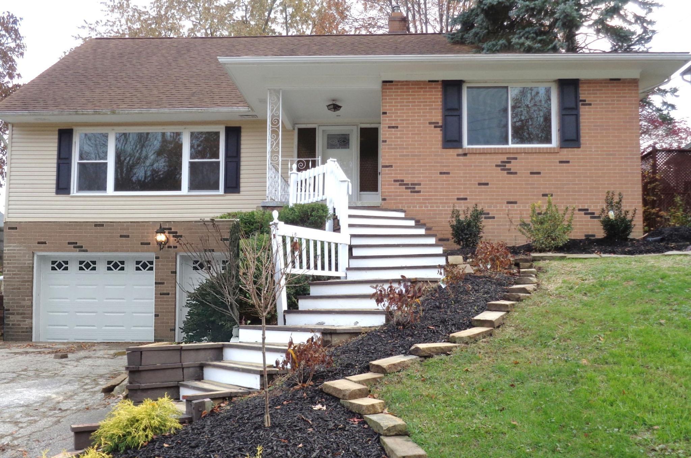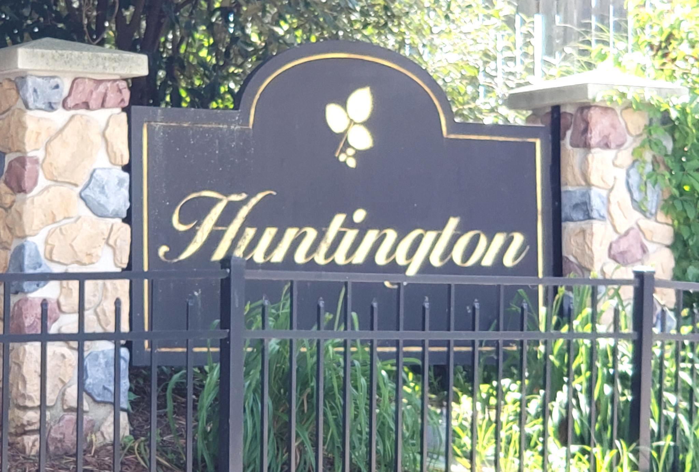Preserve at Baywood, Raytown, Texas
Landlord:Preserve at Baywood
Address:8300 Red Bluff Rd, Pasadena, TX 77507
| Price | Size |
|---|---|
| $1050.0 | 400 |
Layout
1 bed, 1 bath, 400 sqft
Pets
NO
Unit Features:
- •*In Select Units
- •*In Select Units Only
- •1/4 Mile Walking Trail
- •24-Hour Emergency On-Site Maintenance Service
- •3 Pets Welcome
- •9-foot Ceilings with Crown Molding
- •Accessible Apartment
- •Attached Garage
- •Bark Park
- •Billiards Area
- •Black and Stainless Appliances
- •Black Appliances
- •Built-In Microwave Oven
- •Built-In Work Spot
- •Ceiling Fans with Light Kits
- •Clubhouse
- •Clubroom With Cyber Cafe & Coffee Bar
- •Clubroom with Cyber Cafe and Coffee Bar
- •Computer Desks *
- •Computer Desks*
- •Controlled Access
- •Courtyard View
- •Custom Wood Kitchen Cabinetry With Adjustable ...
- •Dog Friendly Community with Private Dog Park
- •Dog Spa
- •Dog Wash Stations
- •Double-Sink Vanity
- •Double-Sink Vanity in the Master
- •Dramatic 9 Ft Ceilings with Decorative Moldings
- •Entry Coat Closets
- •Equipped Fitness Club with Children's Play Club
- •Espresso Cabinets
- •Frost-free Refrigerator with Ice Maker
- •Full-Size Washer & Dryer
- •Full-size Washer and Dryer
- •Fully Equipped Fitness Club with Childrens ...
- •Fully Equipped Fitness Club with Children's ...
- •Garden Tub
- •Gated Community with Remote Entry
- •Goosenecck Faucet
- •Granite Counters*
- •Granite Countertops
- •Ground Level
- •Industrial View
- •Island Kitchen
- •Kids Area
- •Large Patio
- •Linen Closets in Baths
- •Media Room With Flat Screen TV & Gaming Console
- •Media Room with Flat Screen TV & Gaming ...
- •Media Room with Flat Screen TV and Gaming Console
- •Mobile Account Management
- •Mobile Rent Payments
- •Mobile Service Request Management
- •Monitored Fire Alarm
- •Open Kitchen with Gourmet Prep Island
- •Outdoor Fitness Equipment
- •Outdoor Fitness Stations
- •Outdoor Grill Spaces
- •Outdoor Social Spaces
- •Outdoor Storage Closet
- •Package & Parcel Receipt
- •Package and Parcel Receipt
- •Phase II
- •Plank Flooring in common areas
- •Plank Flooring including bedrooms
- •Pool View
- •Poolside Grilling Area
- •Poolside Pergola
- •Preserve View
- •Pre-wired Internet and Digital Cable
- •Private Garages & Covered Parking*
- •Private Garages & Covered Parking**
- •Private Garages and Covered Parking**
- •Private Patios with Storage Closets*
- •Professional On-Site Management Staff
- •Resident Conference Room
- •Resident Lounge
- •Resident Package Service
- •Sand Volleyball Court
- •Second Floor
- •Short-Term Lease Options
- •Soaking Tubs Vanities with Double Sinks*
- •Soothing Relaxation Room
- •Spacious One and Two Bedroom Floor Plans
- •Spacious Pantries
- •Stand-Up Shower
- •Sundeck
- •Swimming Pool
- •Third Floor
- •Two Fitness Centers
- •Walk-In Closet
- •Walk-In Closet in both Bedrooms
- •Walk-in Closets
- •Walk-Through Kitchen
- •Washer and Dryer
- •WI-FI Throughout Clubhouse & Pool Area
- •WIFI throughout Clubhouse and Pool Area
- •Wood Finished Flooring*
- •Wood KIitchen Cabinetry with Shelving
Rent Facts:
- •Built in 2009
- •530 Units/3 Stories
Contact Us
