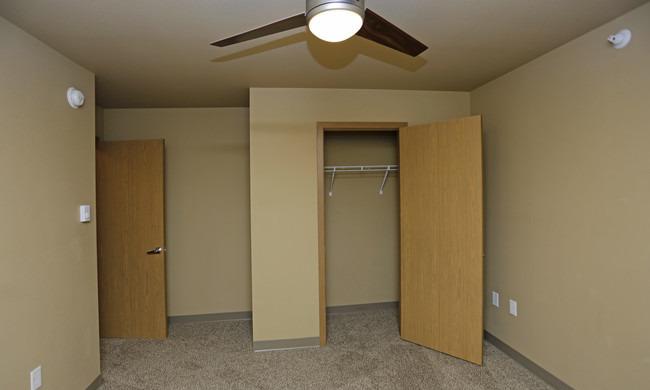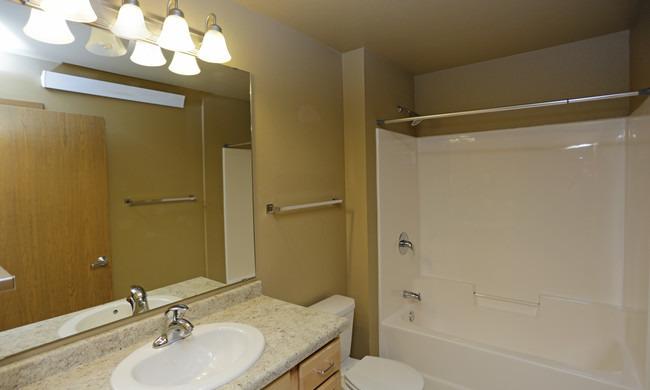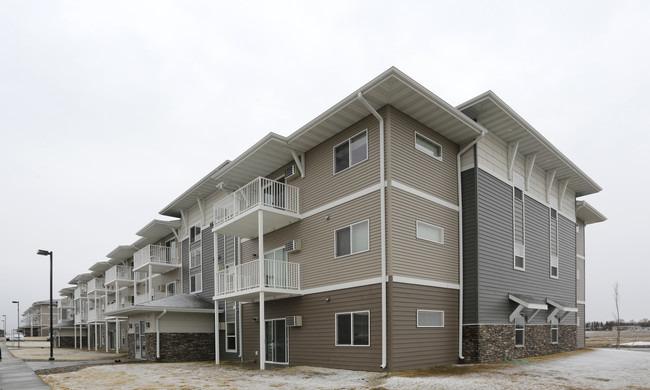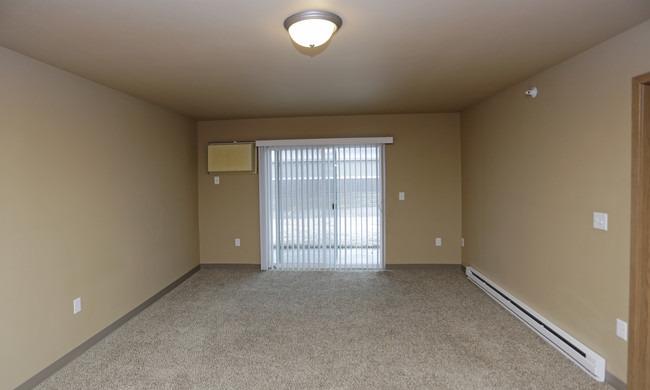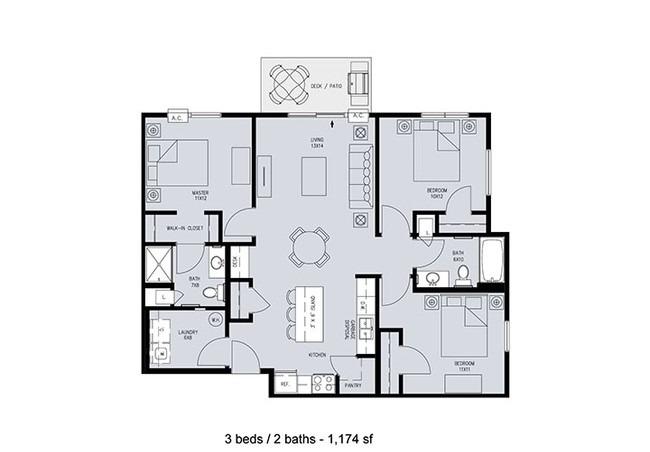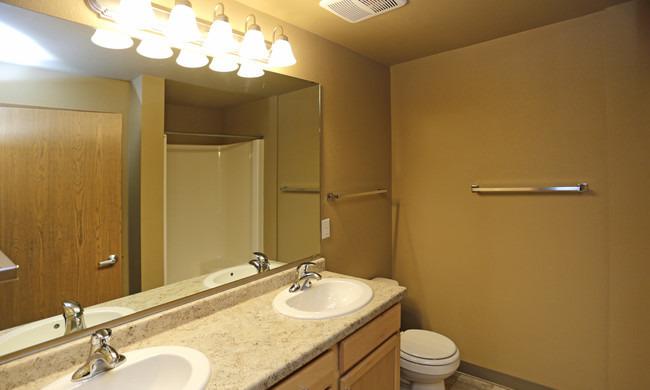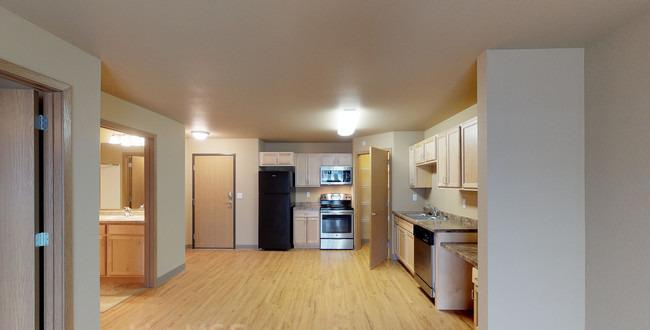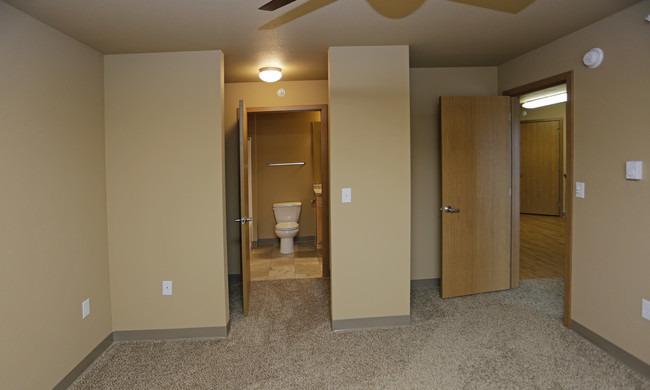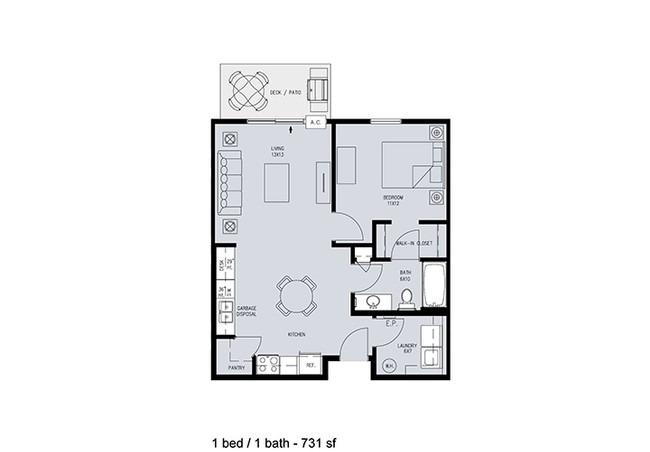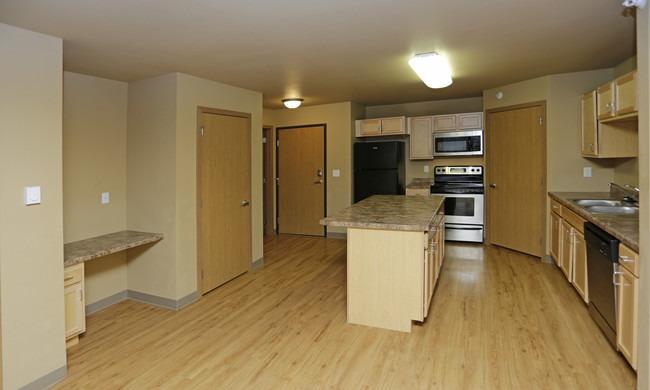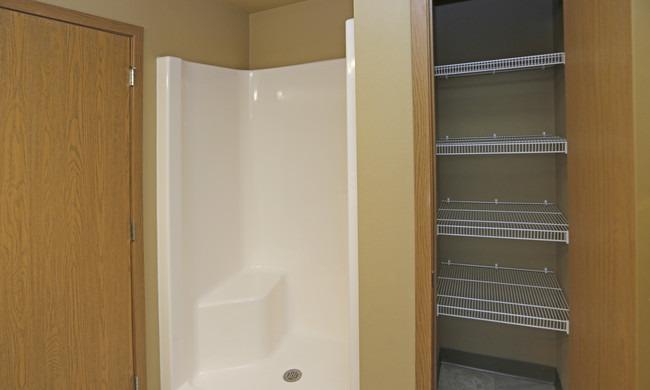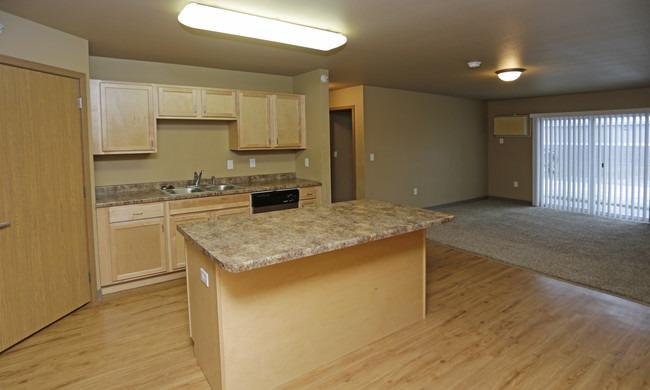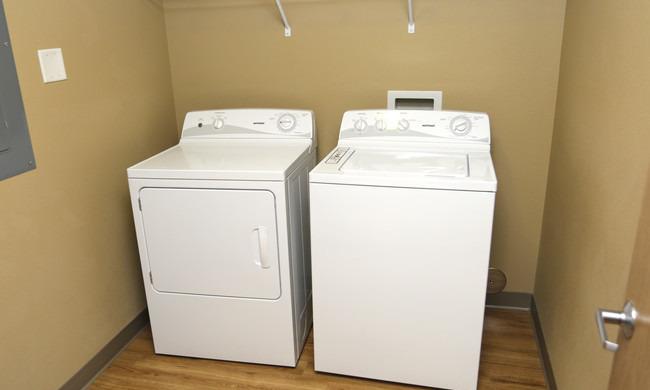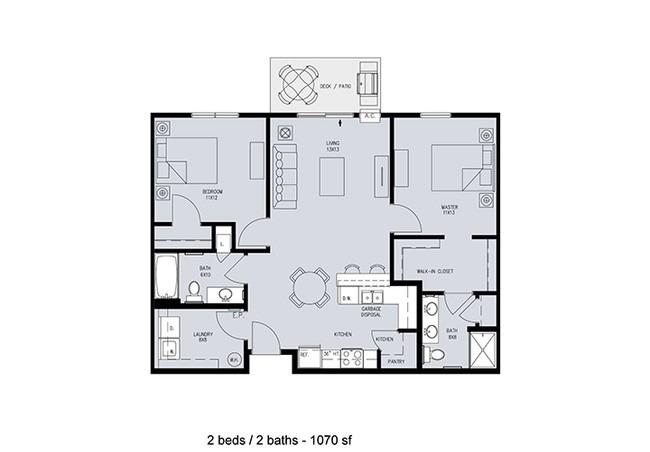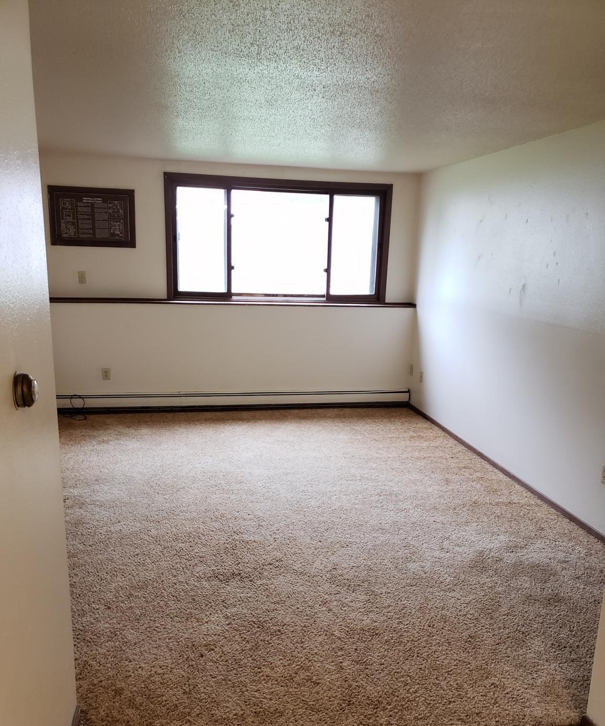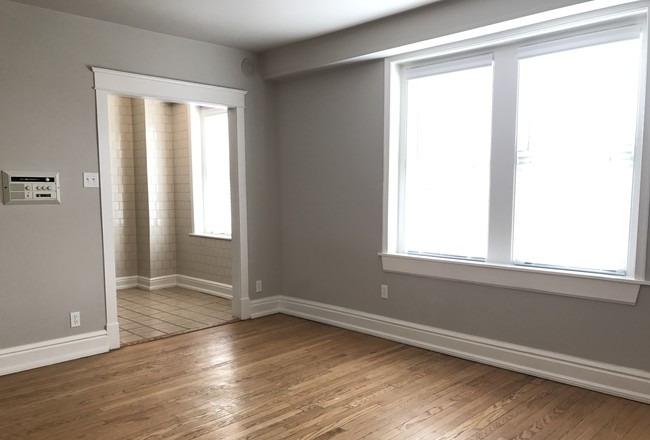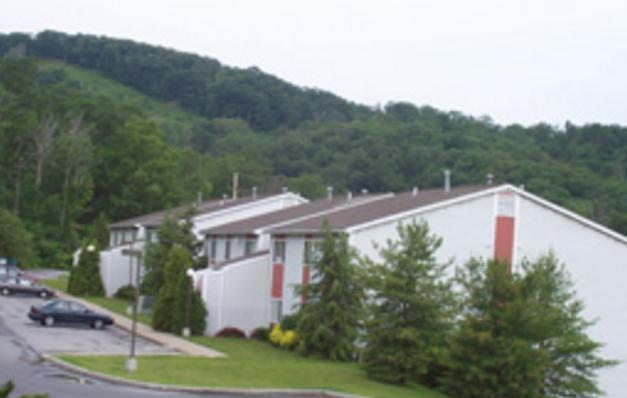Prairie Winds Apartments, Dickinson, North Dakota
Landlord:Prairie Winds Apartments
Address:4421-4461 12th St W, Dickinson, ND 58601
| Price | Size |
|---|---|
| $650.0 | 232 |
Layout
1 bed, 1 bath, 232 sqft
Pets
NO
Unit Features:
- •His/Her Sinks in Master Bathrooms
- •Keyless Entry
- •Kitchen Pantry
- •Large Closet
- •Oversize Closet
- •Security Cameras
- •Some Utilities Paid
- •Vaulted Ceilings
- •Vaulted Ceilings on Third Floor
- •Window Blinds
Rent Facts:
- •Built in 2015
- •36 Units/3 Stories
Contact Us
