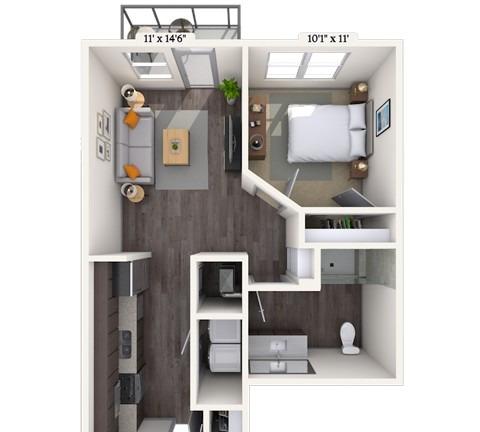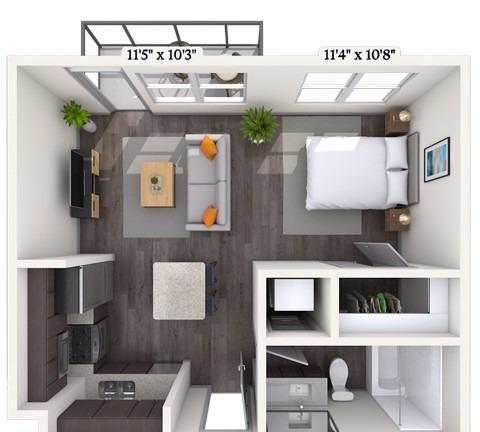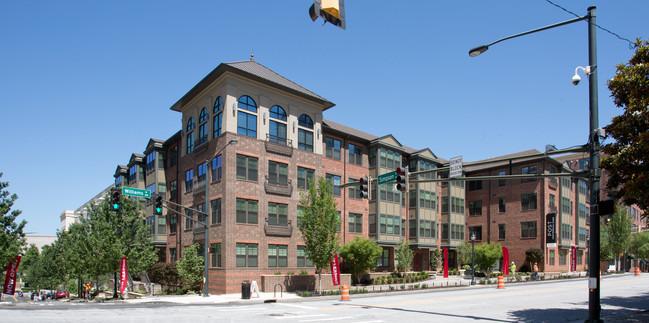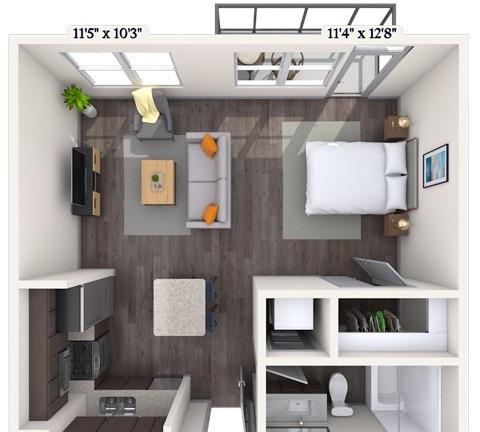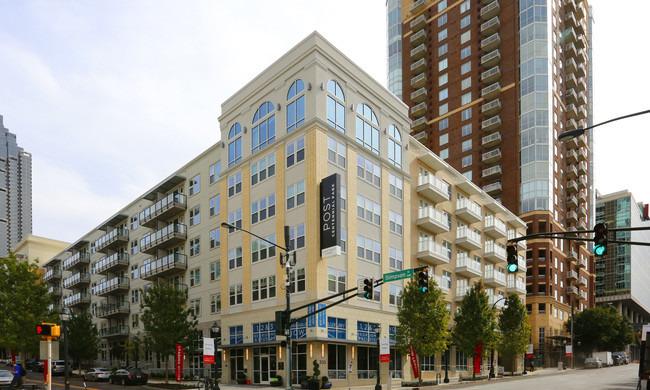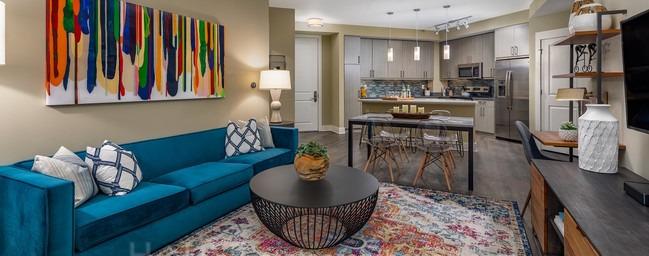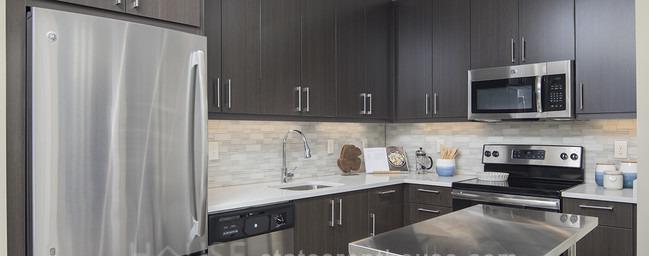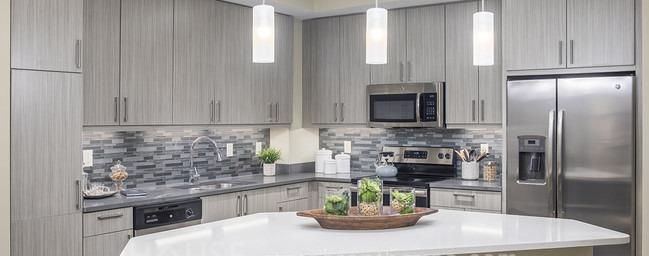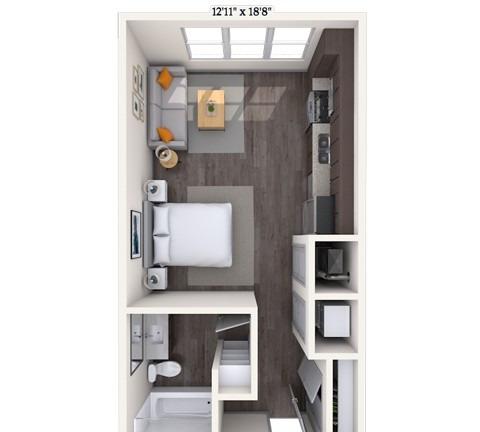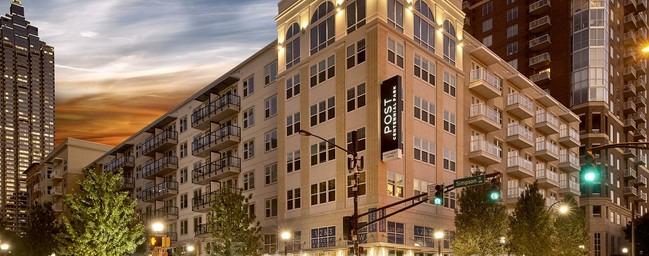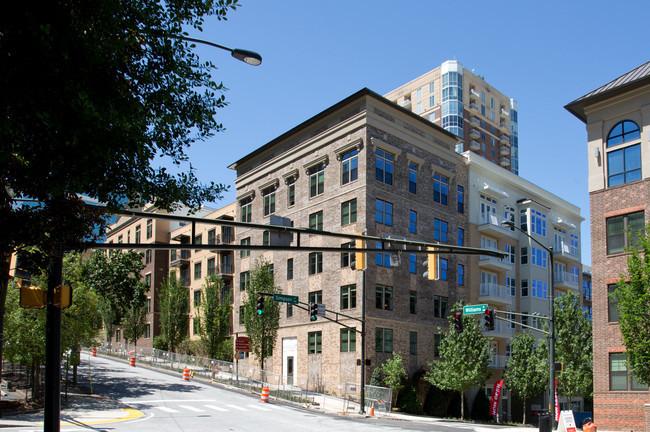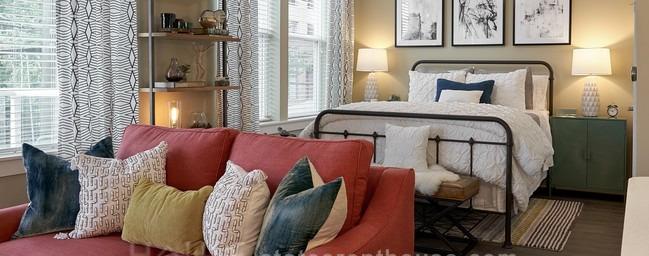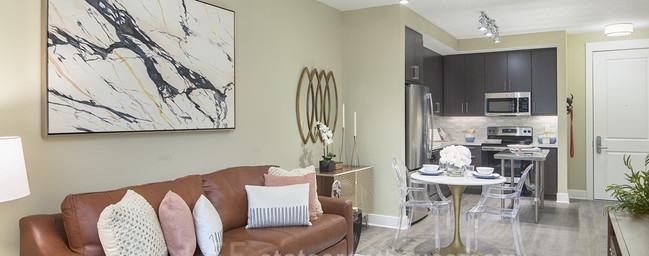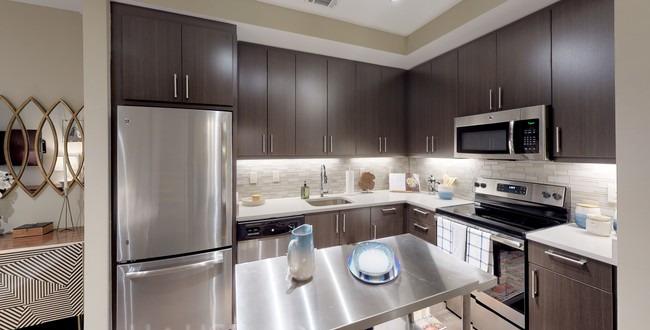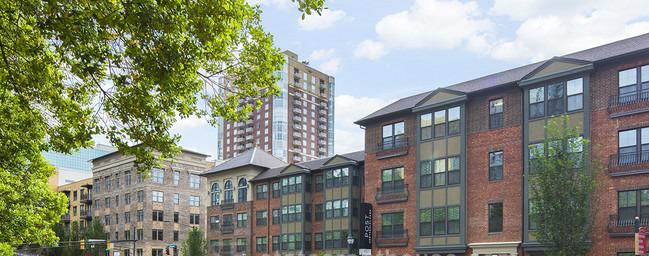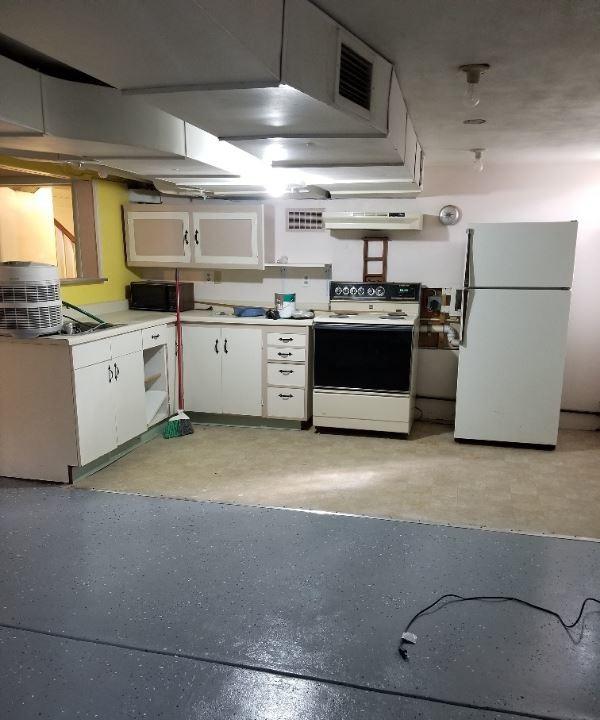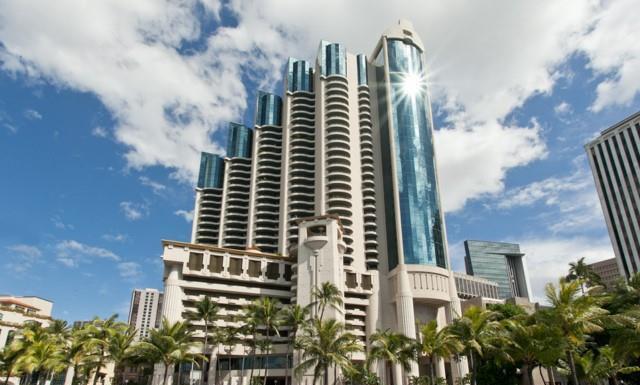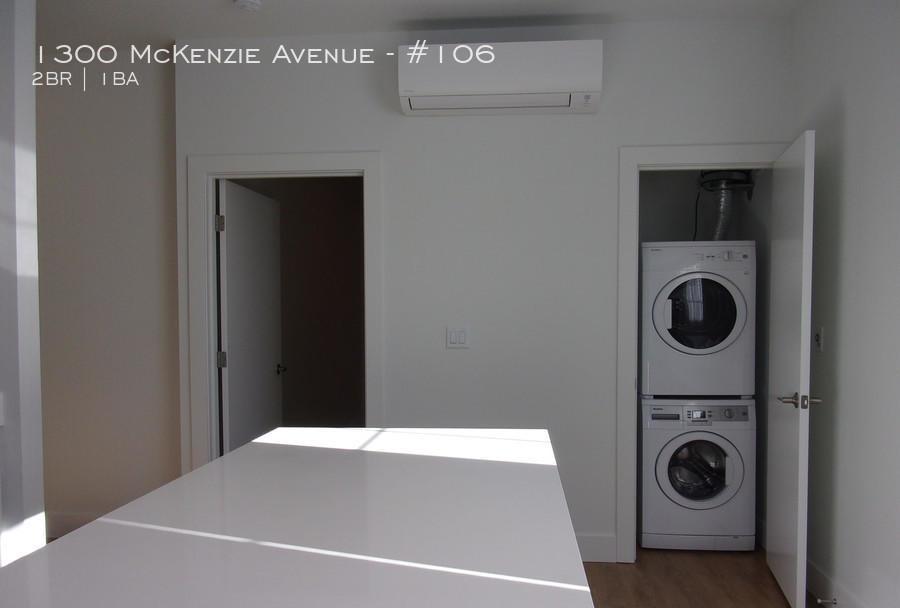Post Centennial Park, Atlanta, Georgia
Landlord:Post Centennial Park
Address:325 Centenial Olympic Park Dr NW, Atlanta, GA 30313
| Price | Size |
|---|---|
| $1345.0 | 664 |
Layout
0 bed, 0 bath, 664 sqft
Pets
NO
Unit Features:
- •1st Floor
- •2nd Floor
- •3rd Floor
- •4th Floor
- •5th Floor
- •6th Floor
- •Access Controlled Parking Garage
- •Affordable Housing Unit
- •Air Conditioner
- •Alarm System
- •BBQ/Picnic Area
- •Bldg 2 Direct Garage Access
- •Built In Microwave
- •Built-In Architect Feature
- •Built-in Bookshelves
- •Built-In Coat Cabinet
- •City View
- •City View North
- •Cooktop
- •Corner Location
- •Courtyard
- •Courtyard View
- •Custom Color Scheme A
- •Custom Color Scheme B
- •Downtown View
- •Dual Vanities
- •Elevator Location
- •End Unit
- •Extra Large Balcony
- •Free Weights
- •Furnished
- •Glass Backsplash
- •Glass Shower
- •Handicapped Accessible
- •Juliet Balcony
- •Kitchen Island
- •Large Balcony
- •Large Closets
- •Medium Balcony
- •Near Garage Access
- •Neighborhood View
- •Nest Thermostats
- •Package Receiving
- •Pantry
- •Park View
- •Quartz Countertops
- •Raised Ceiling
- •Roommate Plan
- •Simulated Wood Plank
- •Small Balcony
- •Smoke-Free Apartment
- •Stainless Steel Appliances
- •Stoop
- •Studio 0x1-478 SF-FP
- •Top Floor
- •Traditional 2X2 1196 SF-FP
- •Traditional Studio 478 SF-FP
- •Triple Balcony
- •Two on site bike rooms
- •View West Peachtree Place
- •Viewing Balcony
- •Walk-in Level
- •Washer Dryer Provided
- •West View
Rent Facts:
- •Built in 2018
- •438 Units/6 Stories
Contact Us
