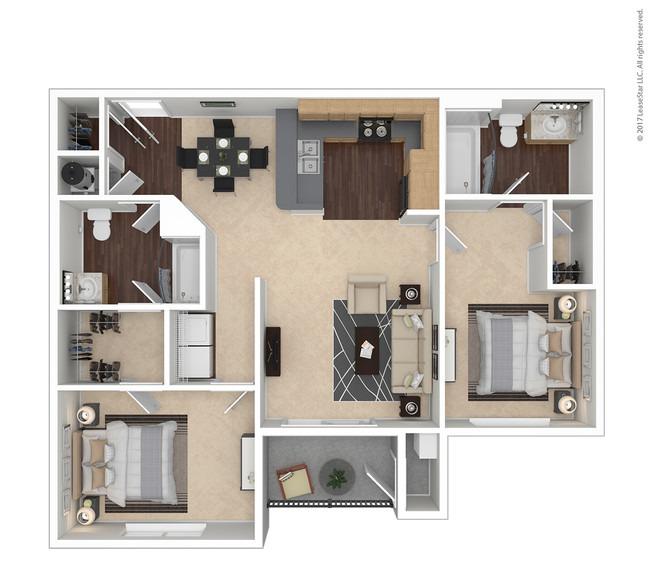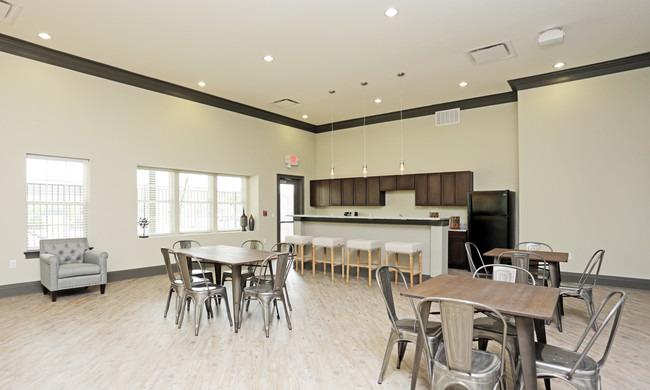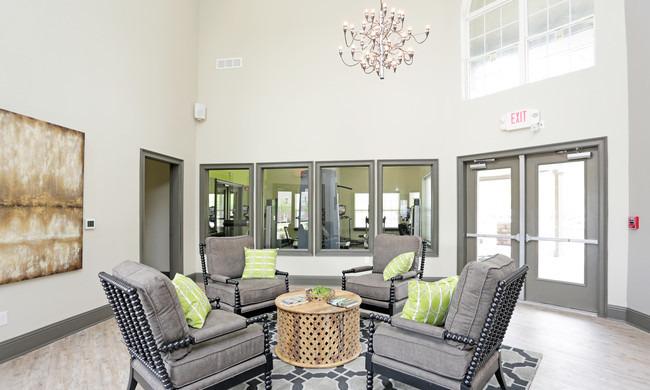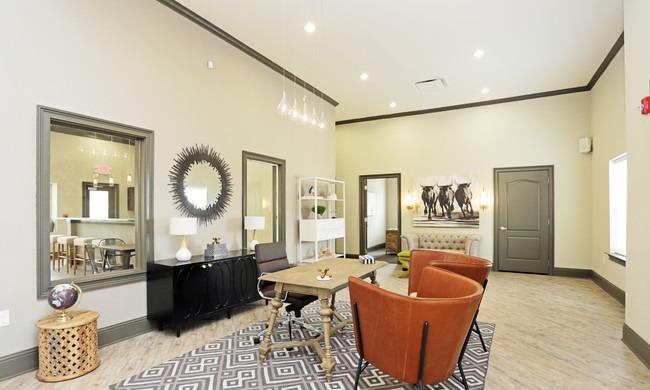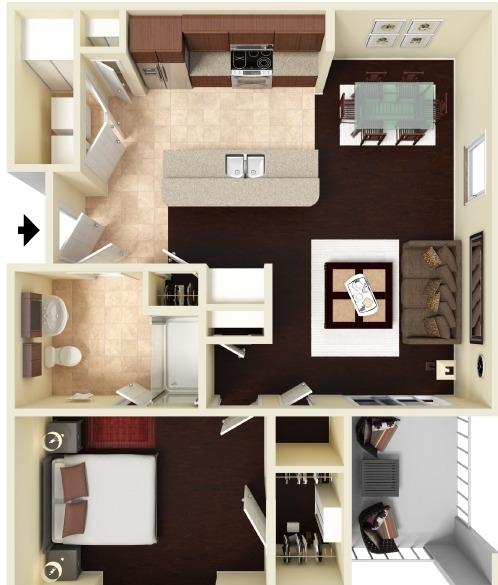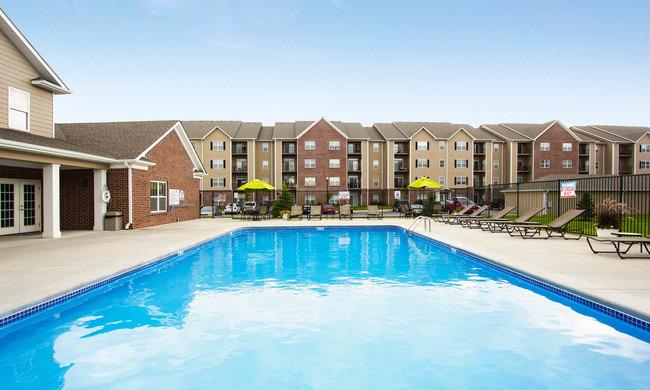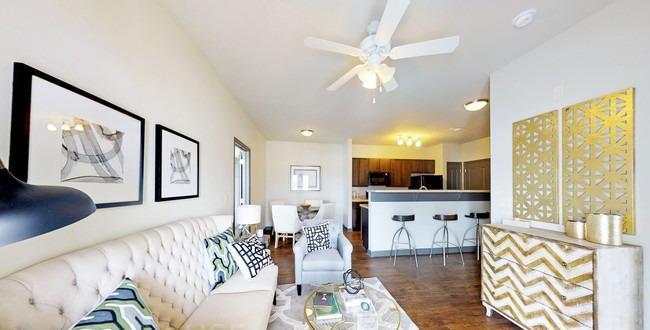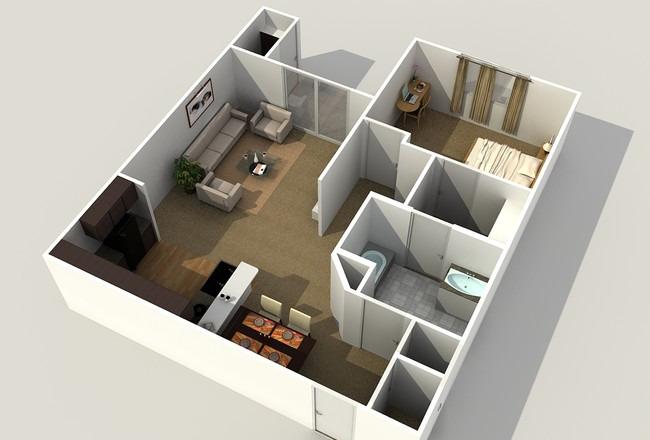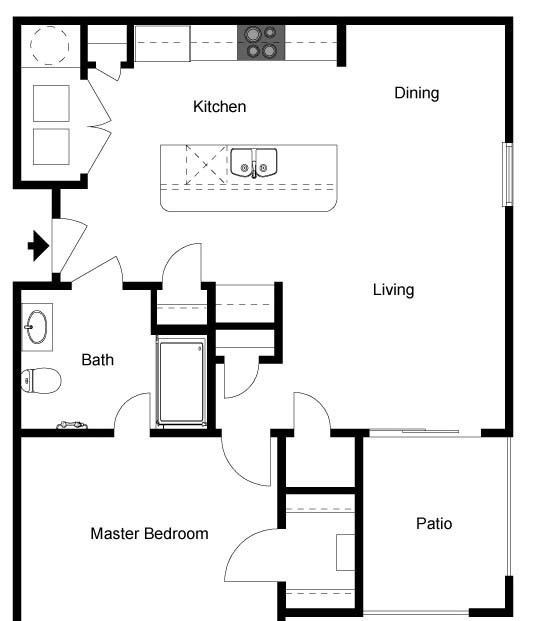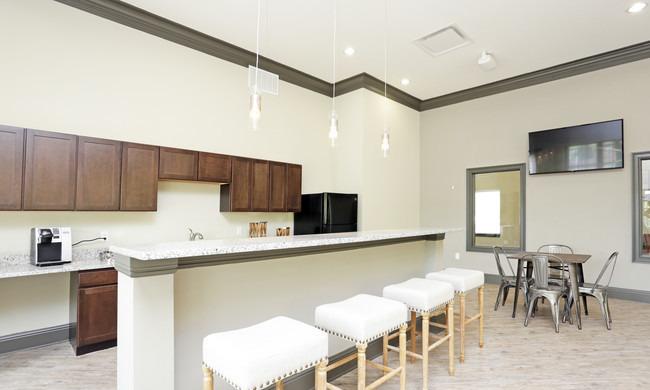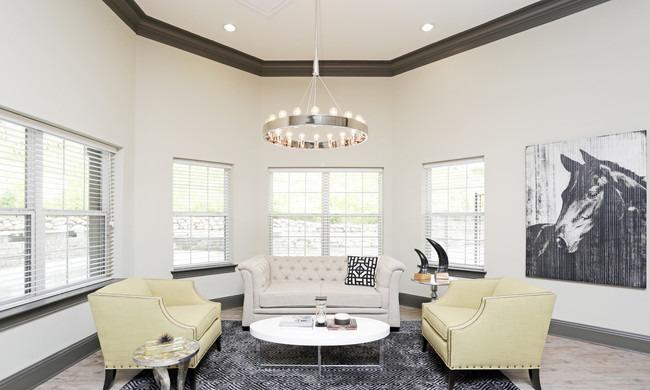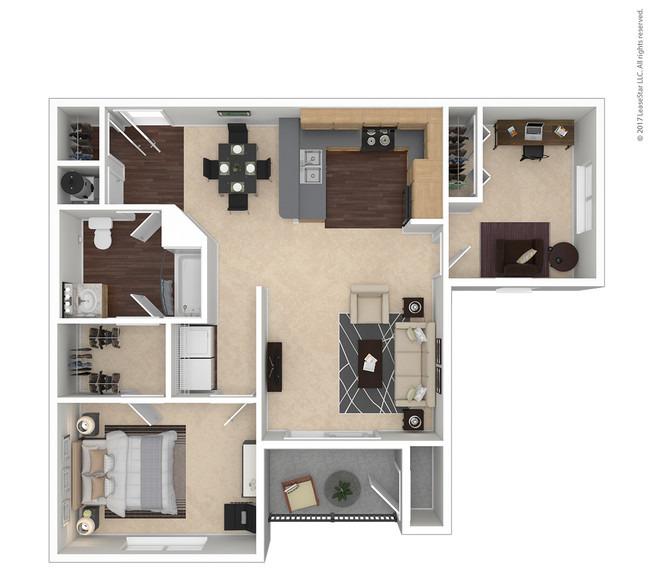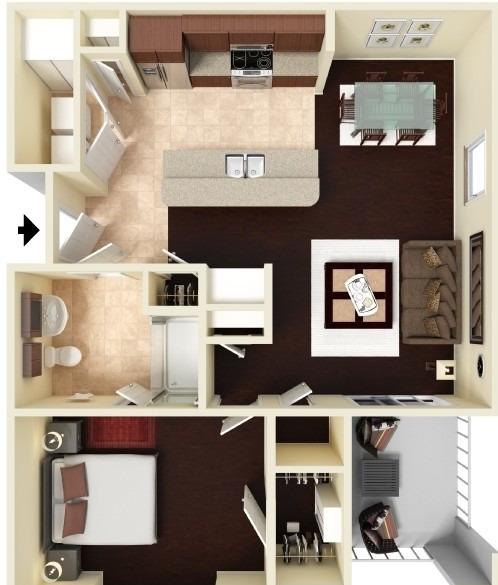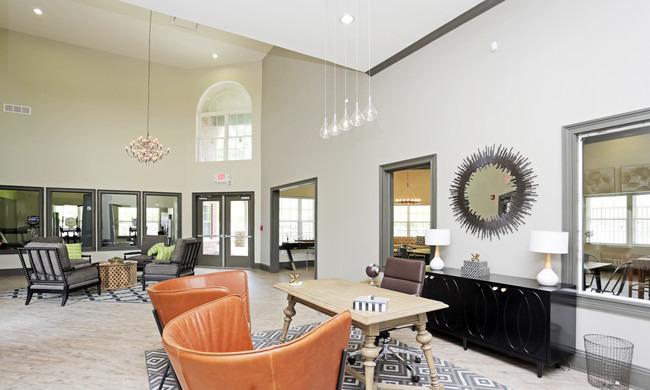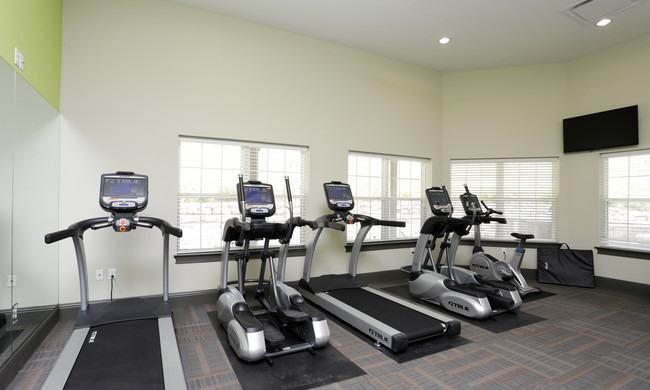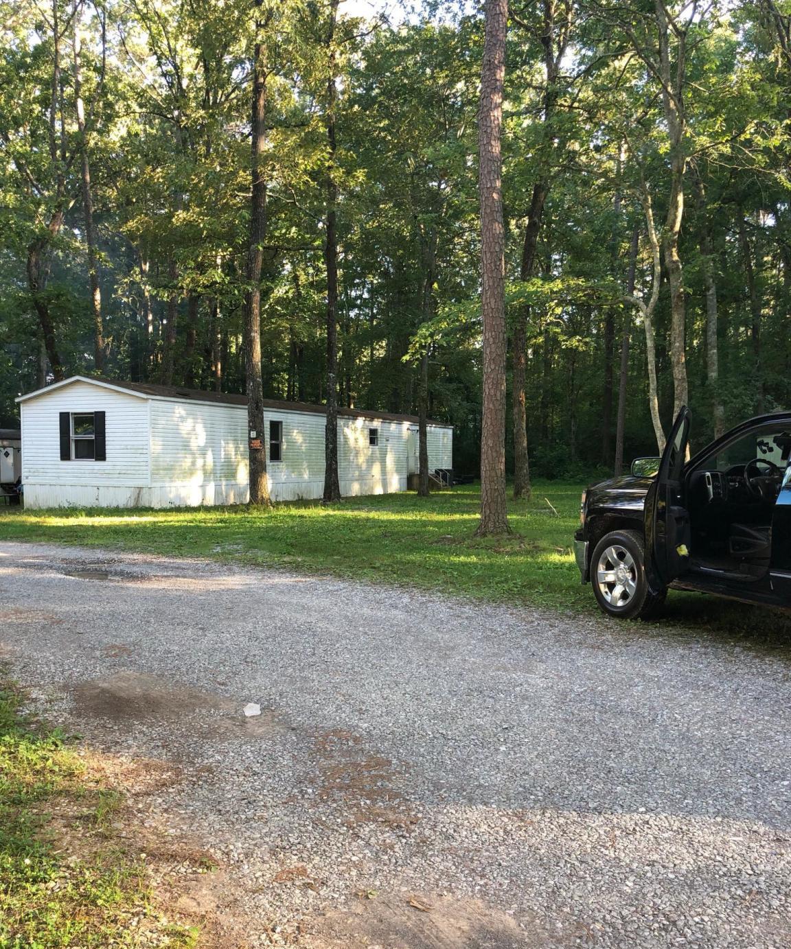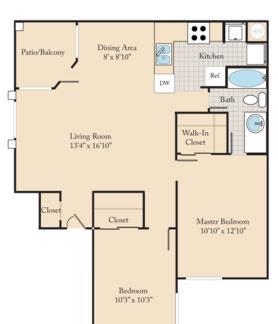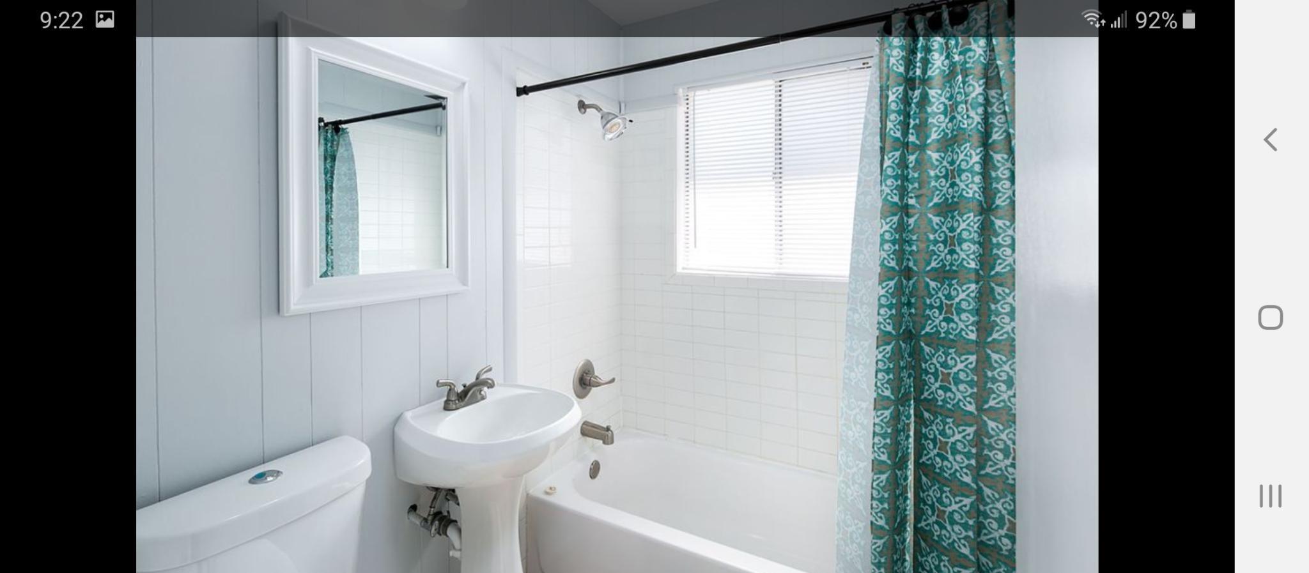Pavilion at Twin Creek, Bellevue, Nebraska
Landlord:Pavilion at Twin Creek
Address:4007 Raynor Pky, Bellevue, NE 68123
| Price | Size |
|---|---|
| $823.0 | 321 |
Layout
1 bed, 1 bath, 321 sqft
Pets
NO
Unit Features:
- •24-Hour State-of-the-Art Fitness Center
- •24hr. Emergency maintenance
- •4 Story Buildings with Elevators
- •9 ft. and Vaulted Ceilings
- •9 ft. ceiling
- •9ft or Vaulted Ceilings
- •Access to Bike Trail
- •Additional Storage
- •Attached & Detached Garages Available
- •Attached Bath
- •Attached Garages
- •Attached Storage
- •BBQ/Picnic Area
- •Bike Rack & Bike Storage
- •Billiards available
- •Brand New
- •Brushed Nickel Lighting
- •Business Center with Free Wi-Fi
- •Cable/Internet Ready
- •Community Lounge with WiFi & Billiards Room
- •Community Room
- •Community Room & Billiards
- •Corner unit
- •Corporate Housing
- •Corporate Suites
- •Disability Access
- •Dishwasher
- •Dishwasher Included
- •Dog Park
- •Enclosed Hallways
- •Fire Pit & Outdoor Lounge
- •Fire Sprinkler System
- •Full-size Washer & Dryer Included
- •Full-size washer/dryer
- •Fully Furnished
- •Furnished Available
- •Garbage disposal
- •Garden Bathtub
- •Hardwood Flooring
- •Hardwood Flooring in Kitchen & Entry Way
- •Immediate Access to the Keystone Trail
- •Lounge
- •Microwave Included
- •Microwave included in Phase II units
- •Modern Black Appliances and Maple Cabinets
- •Modern Kitchen with Energy Efficient Black ...
- •Multi Use Room
- •Non-Smoking Community
- •On-site Courtesy Officer
- •Open Concept Floor Plan
- •Organized Activities
- •Oversized Closets
- •Parking
- •Patio or Balcony
- •Pool view
- •Property Manager On-Site
- •Refridgerator with Icemaker
- •Refrigerator with Icemaker
- •Resident Cafe & Lounge
- •Resort-style Swimming Pool
- •Separate Dining Room
- •Small separate dining room
- •Social Activities
- •Tub/Shower
- •Upgraded Appliances
- •Views
- •Walk-In Closets
- •Walking Trail
- •Walking/Biking Trails
- •Washer/Dryer
- •Washer/Dryer Furnished
Rent Facts:
- •Built in 2008
- •480 Units/4 Stories
- •Furnished
Contact Us
