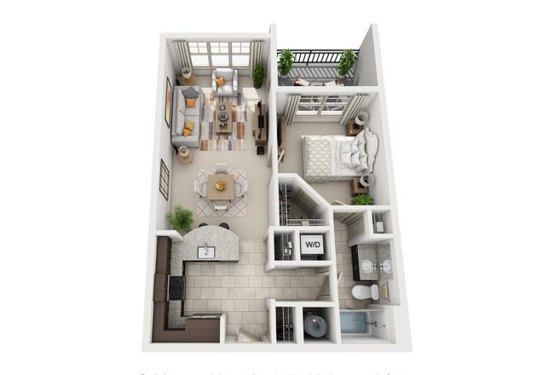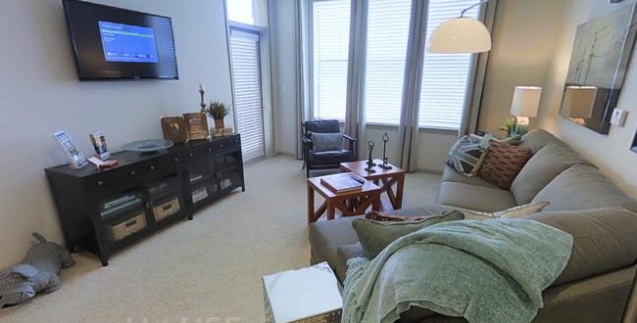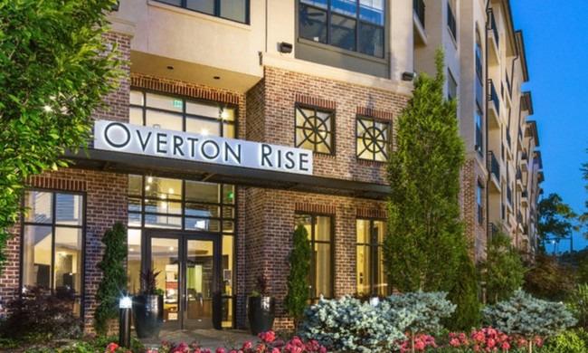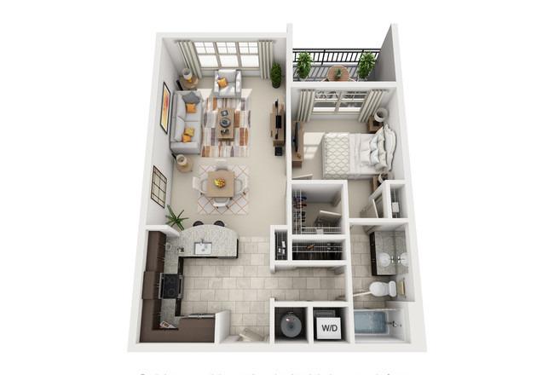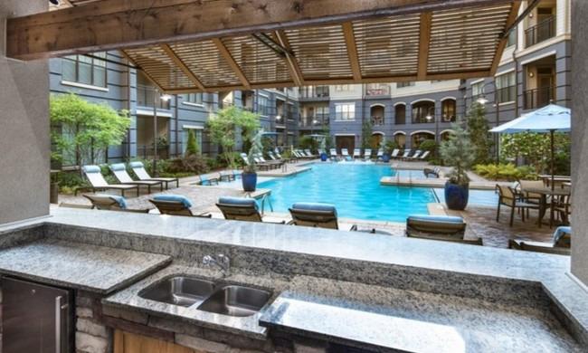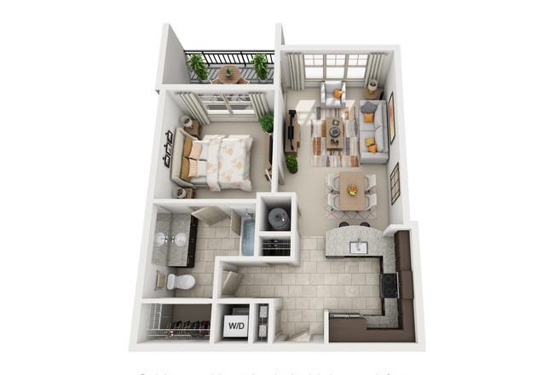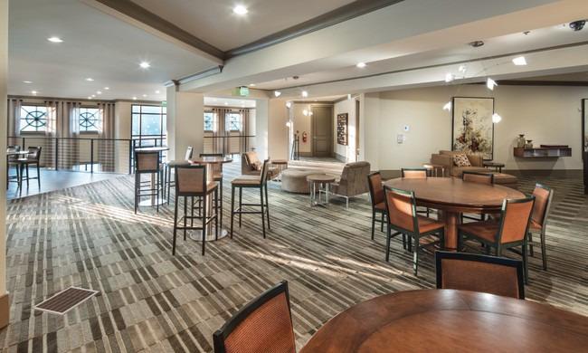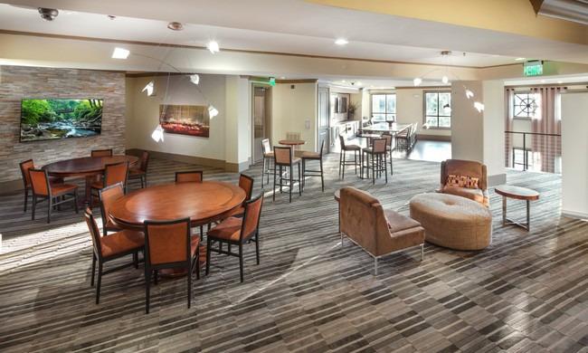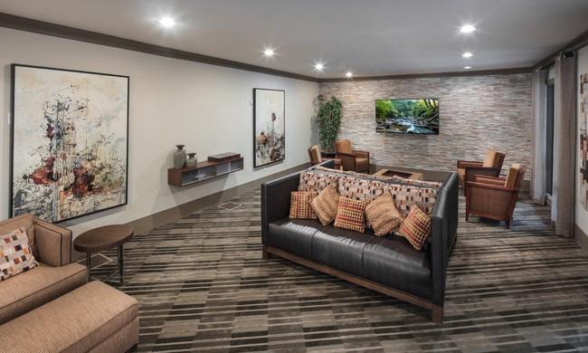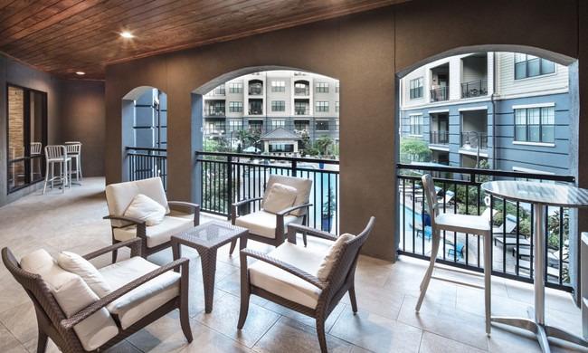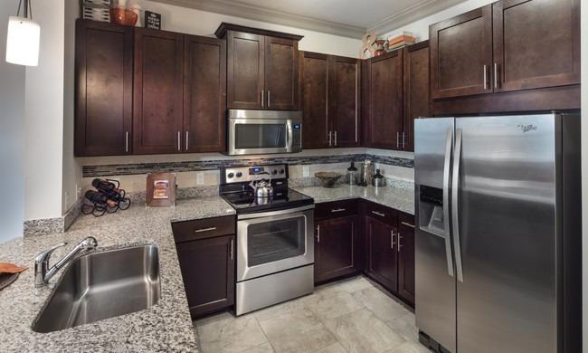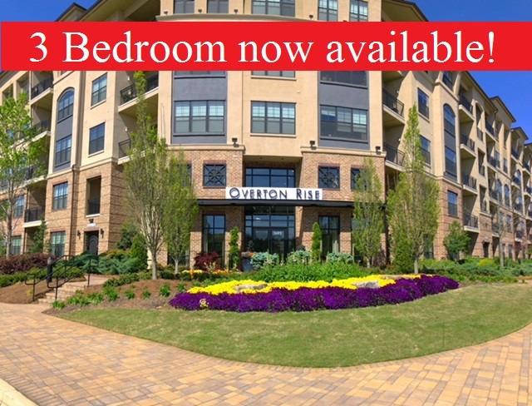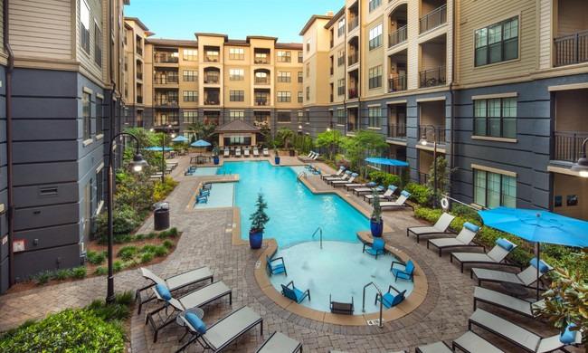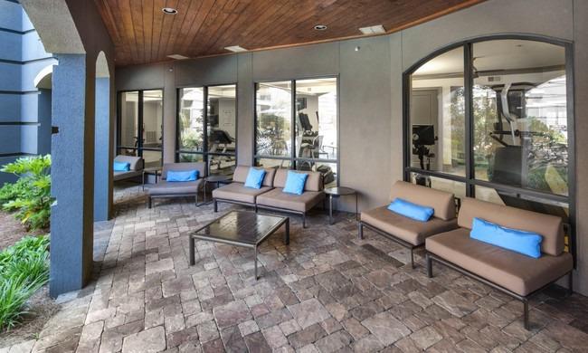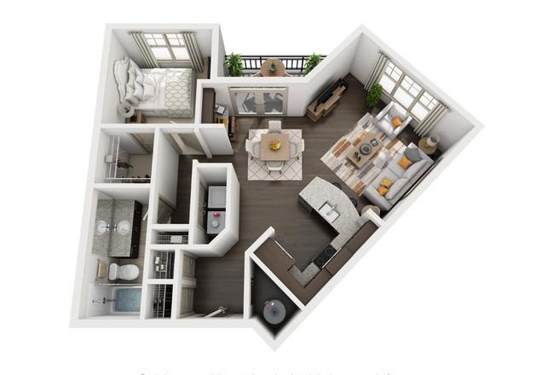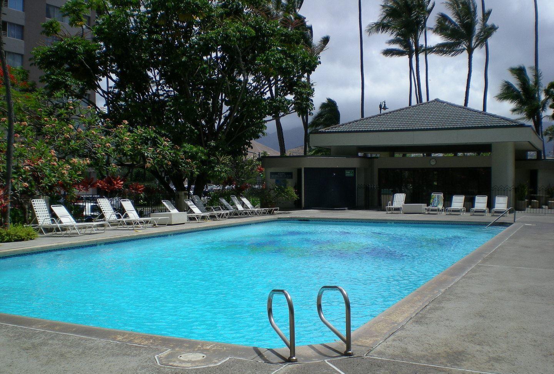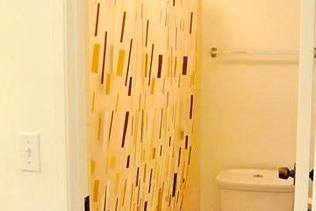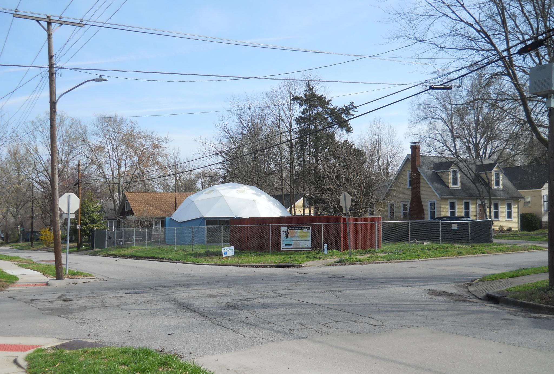Overton Rise, Atlanta, Georgia
Landlord:Overton Rise
Address:3695 Cumberland Blvd, Atlanta, GA 30339
| Price | Size |
|---|---|
| $1398.0 | 1035 |
Layout
1 bed, 1 bath, 1035 sqft
Pets
NO
Unit Features:
- •10ft tray ceilings w/ 8ft interior doors
- •3rd floor
- •4th Floor
- •BBQ/Picnic Area
- •Breakfast Bars*
- •Built in Workspaces*
- •Ceiling Fans in Living Rooms
- •City View
- •Complimentary Bicycle Checkout
- •Complimentary Starbucks Coffee Bar
- •Corner Apartment with Large Balcony
- •Courtyard
- •Deep Garden Soaking Tubs
- •Designer Wood Grain Flooring *
- •Earthcents Certified Community
- •Eight Foot Doors
- •Espresso or Carmel Cabintry
- •Fire Pit with Outdoor Seating
- •Free Weights
- •Generous Walk-in Closets
- •Granite Countertops in Kitchens and Baths
- •Handicap Accessible
- •Hardwood Floors
- •Hardwood Vinyl
- •Interior Courtyard Views
- •Kitchen Islands *
- •Oversized Stainless Steel Undermount Sinks
- •Package Receiving
- •Pendant and Track Lighting
- •Pool View
- •Private Patios
- •Programmable Smart Home Systems
- •Recycling Area
- •Salt-Water Swimming Pool
- •Separate Dining Areas *
- •Stainless Steel Whirlpool Appliances
- •Stand Up Shower in Guest Bath
- •Stand-Up Showers *
- •Ten Foot Ceilings
- •Tiled Entries and Baths
- •Top Floor
- •Valet Trash Pick-Up
- •Washer and Dryer Connections
- •Zen Garden with Fire Pit
Rent Facts:
- •Built in 2015
- •294 Units/5 Stories
Contact Us
