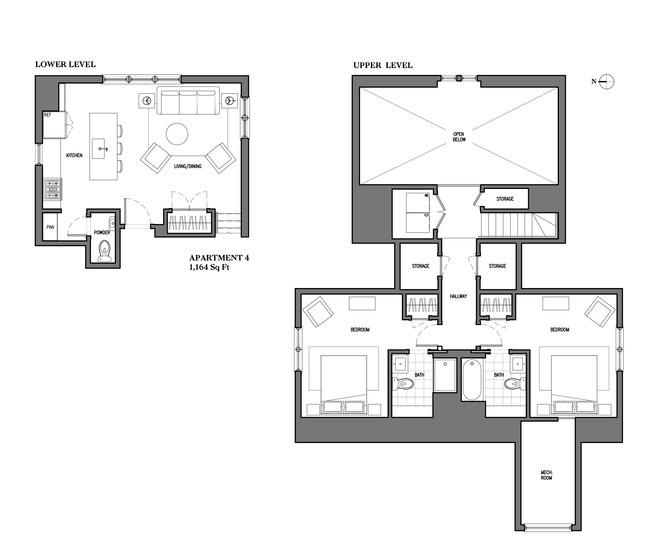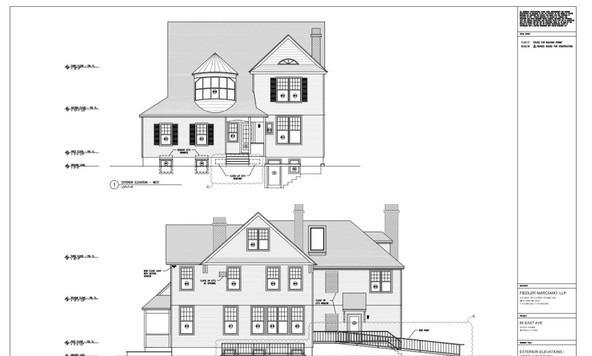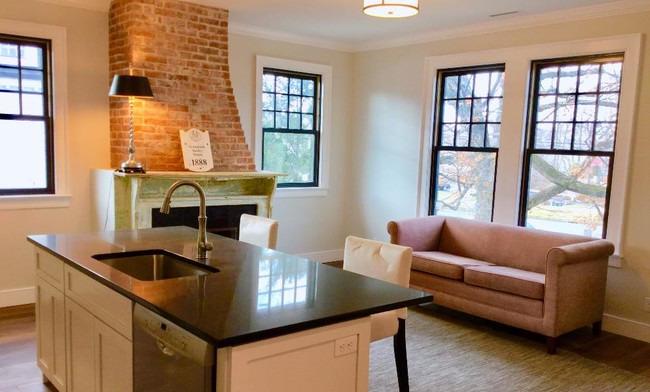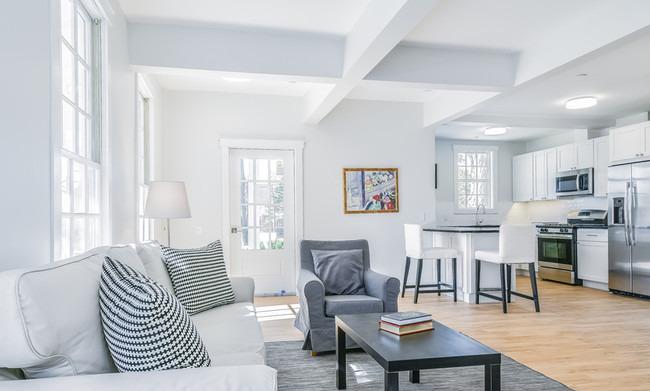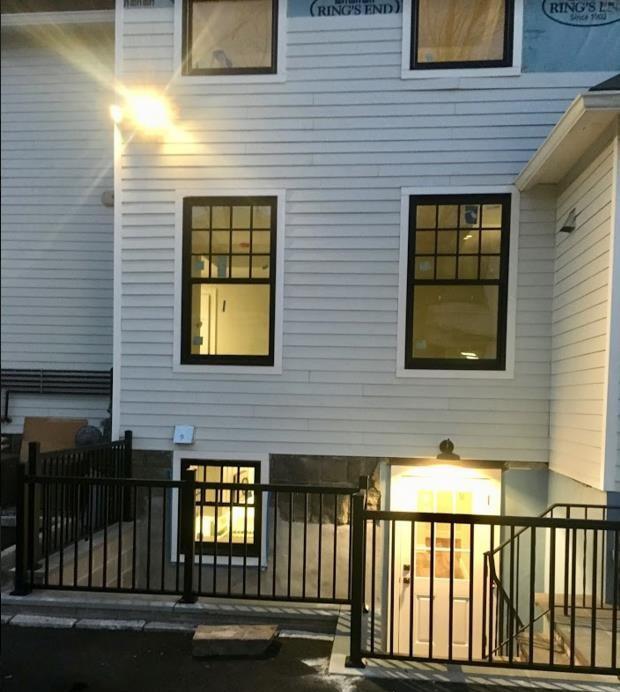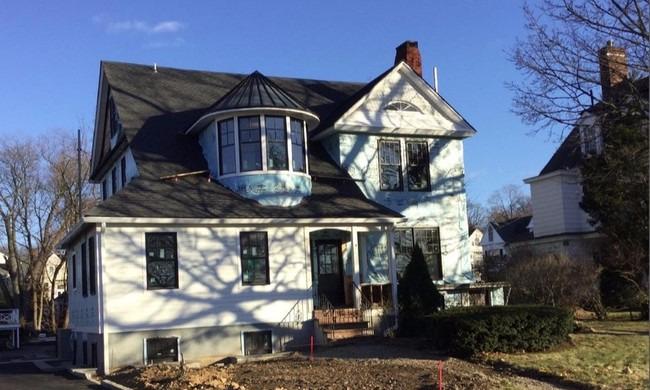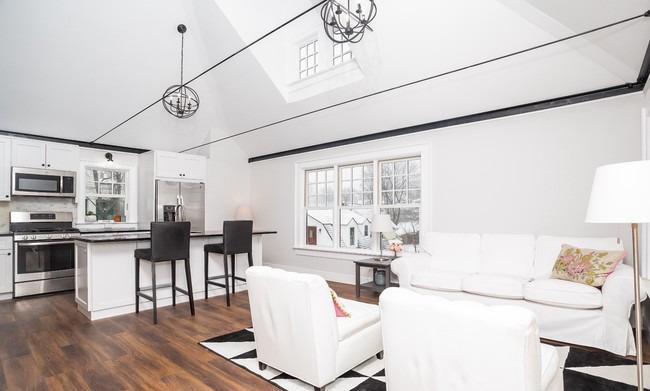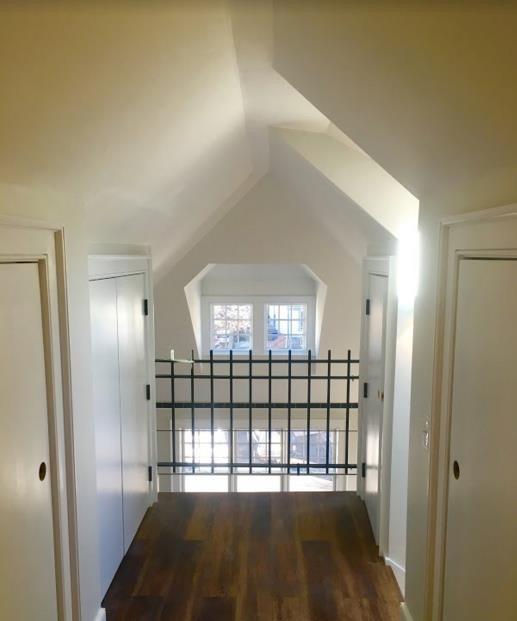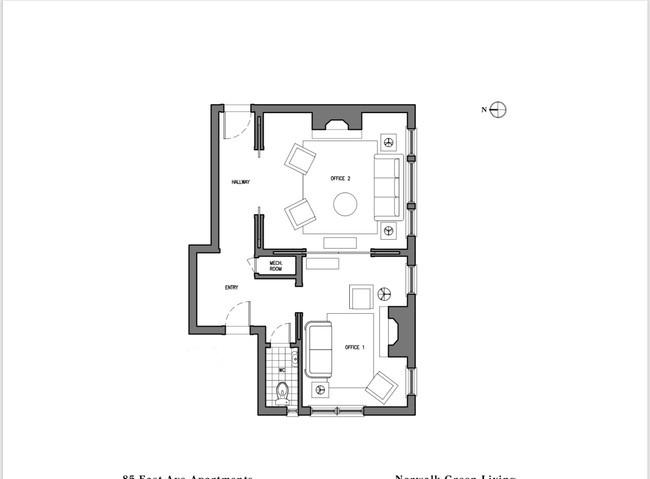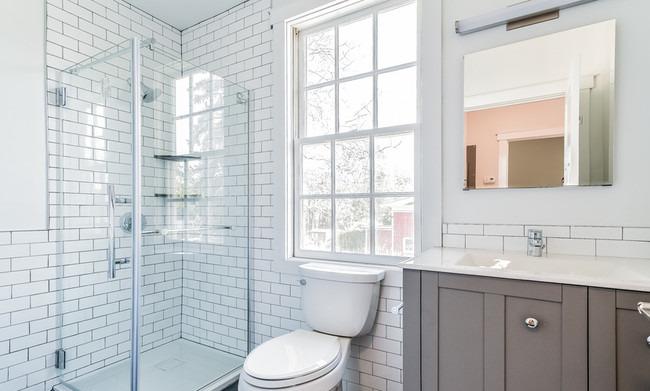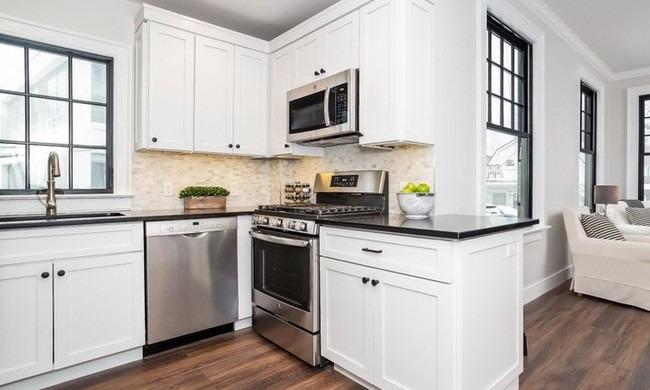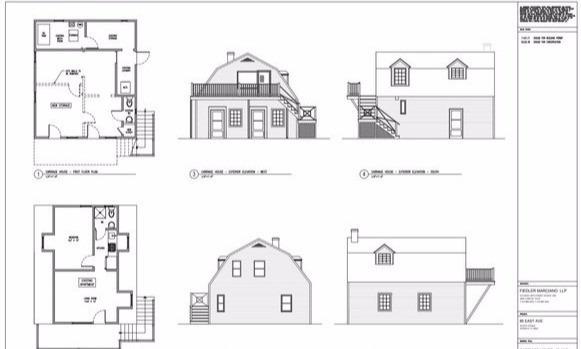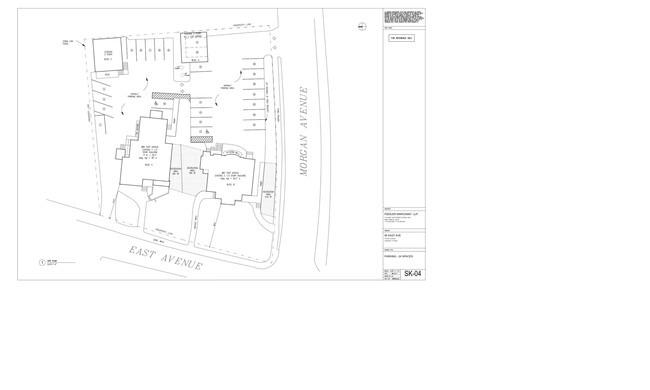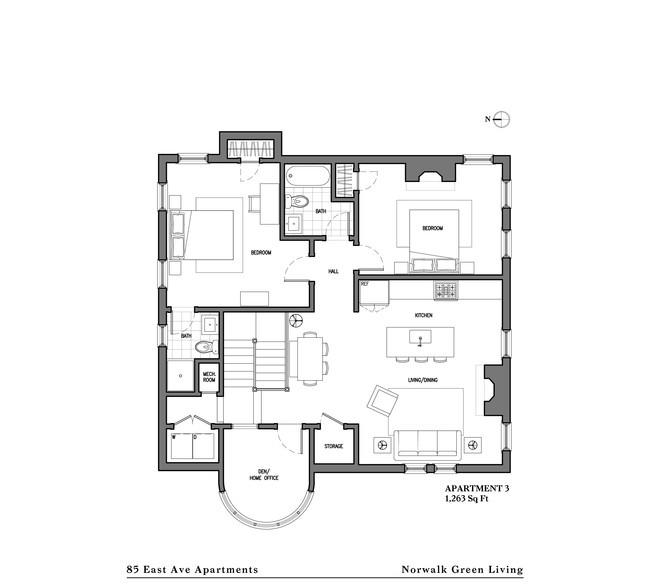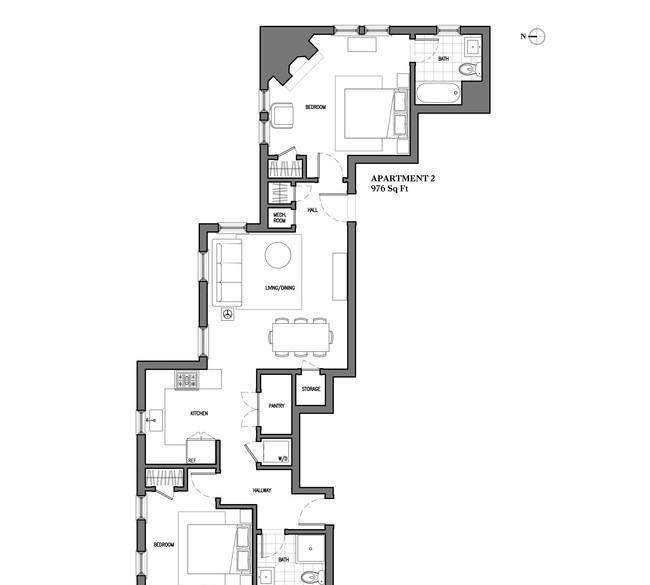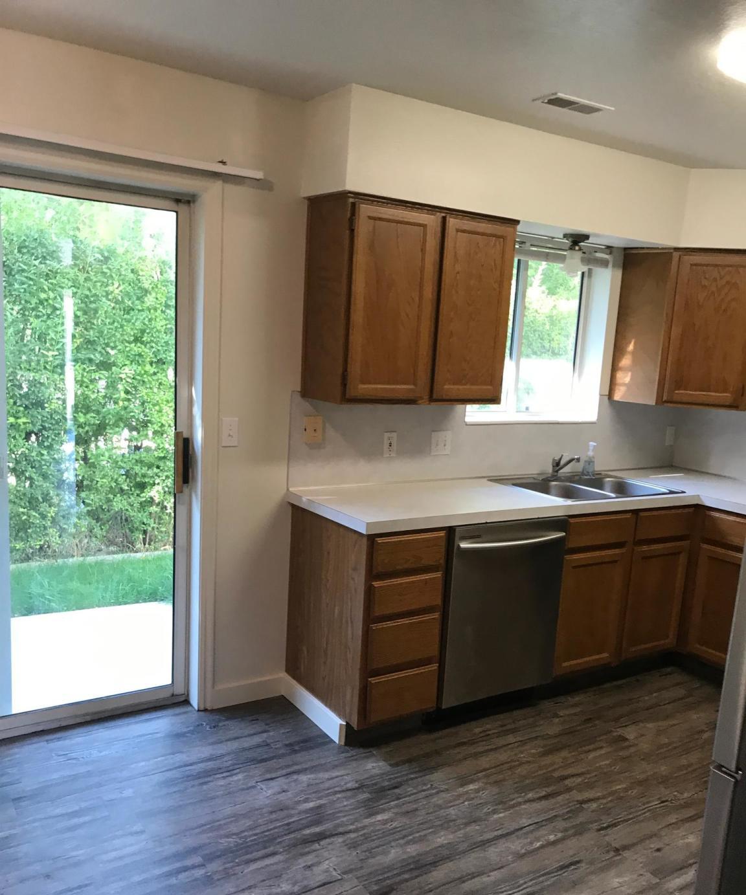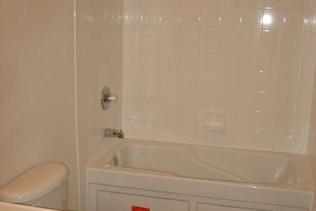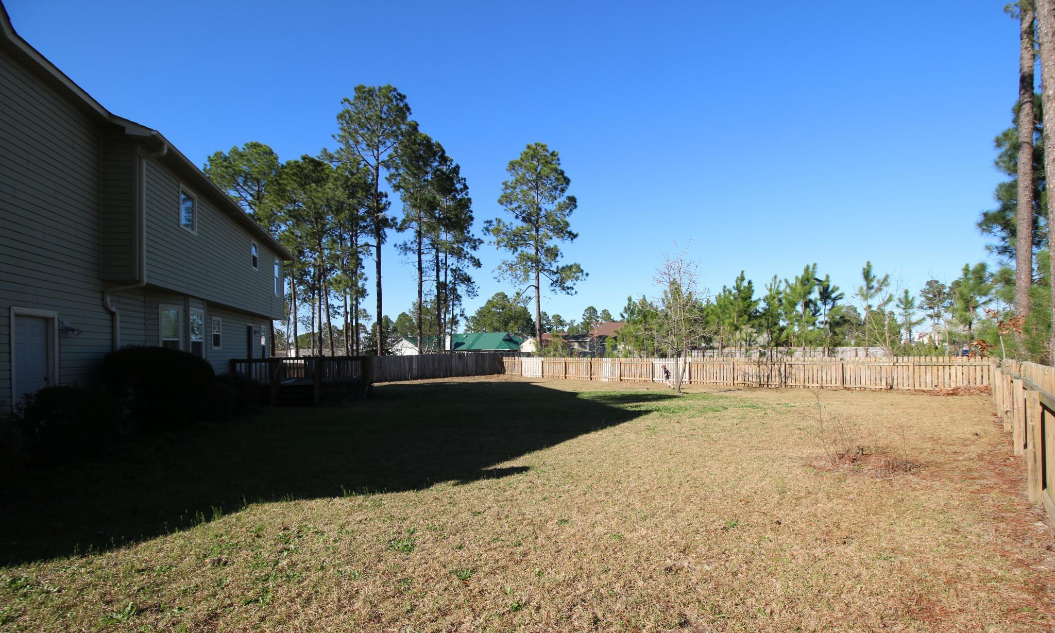Norwalk Green Living - Morgan Court, Norwalk, Connecticut
Landlord:Norwalk Green Living - Morgan Court
Address:85 East Ave, Norwalk, CT 06851
| Price | Size |
|---|---|
| $1500.0 | 589 |
Layout
0 bed, 0 bath, 589 sqft
Pets
NO
Unit Features:
- •10 Foot Ceilings With Crown Molding
- •1888 Grand Staircase - Private Entrance
- •2 Full Bathrooms & 1 Powder Room
- •2 Full Baths & 1 Powder Room
- •2 Private Entrances / Exits
- •250 yards from Norwalk Green
- •5 minute walk to Wall Street
- •Abundant windows & natural light
- •California Closet Systems
- •Chef'S Kitchen With Granite Countertop
- •Chef'S Kitchen With Granite Countertops
- •Custom Glass Enclosures Shower / Bath
- •Custom Hardwood Cabinetry
- •Each Office Has An Original Fireplace
- •Eco-Friendly Green Community/Environment
- •Expensive Kitch, Bath, Elect Fixtures
- •Extra Storage Available On-Site
- •Fireplace In Bedroom
- •Flagstone Patio, mature trees, landscape
- •Ideal For Therapist Lawyer Professional
- •Kitchen / LR With 20 Foot Ceilings
- •Kitchen Island W/ Breakfast Bar
- •Kitchen Island With Breakfast Bar
- •Kitchen Pantry
- •Landscaped & Planted Garden setting
- •Open-Plan Design w/ lateral space
- •Original Refinished Parquet Floors
- •Peninsula / Breakfast Bar
- •Private Bathroom Facility In Suite
- •Private Entrance / Exit
- •Reception Area / Waiting Room
- •Secure Storage - Approx 150-200 Cubic Ft
- •Select Architectural Features Preserved
- •Spectacular 2 Unit Private Office Space
- •Spectacular Outdoor Garden And Terrace
- •Spectacular, 3 Unit Private Office Space
- •Stone Countertops
- •Substantial Designated Parking
- •Two Separate AndPrivate Entries To Space
Rent Facts:
- •Built in 2018
- •Renovated in Dec 2017
- •6 Units/3 Stories
Contact Us
