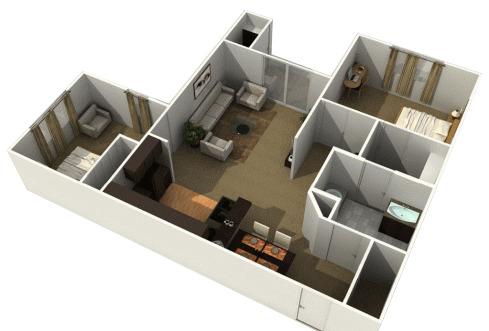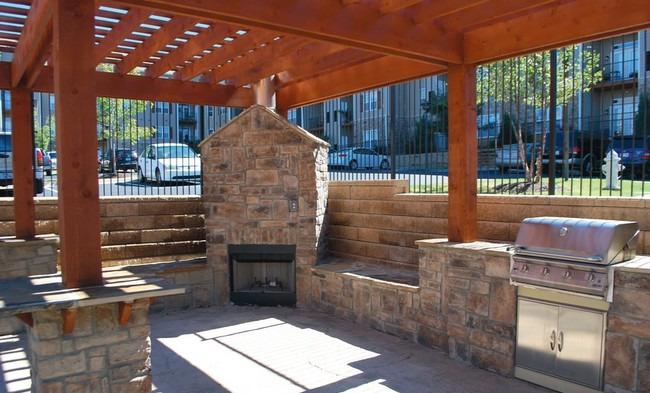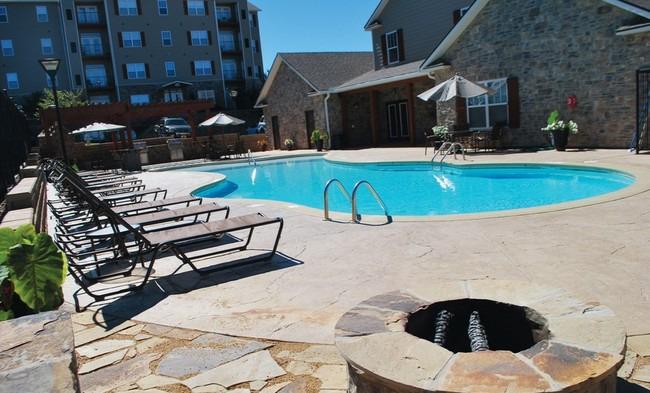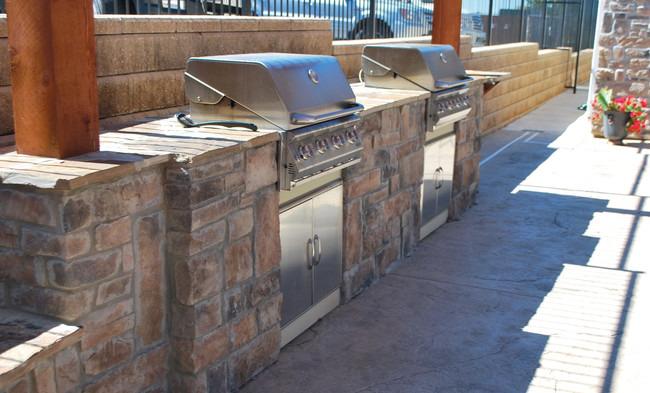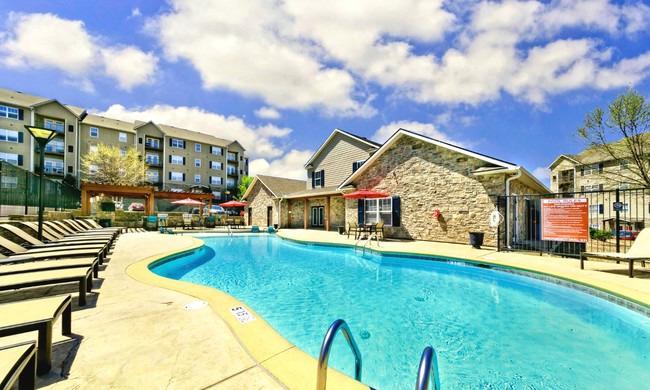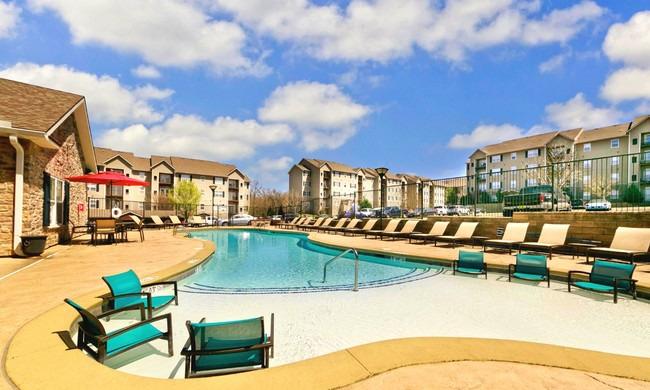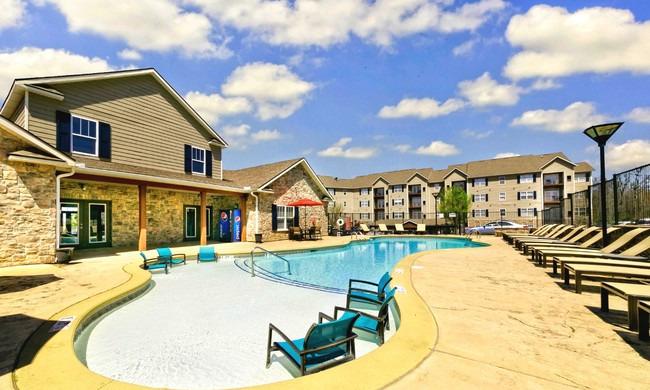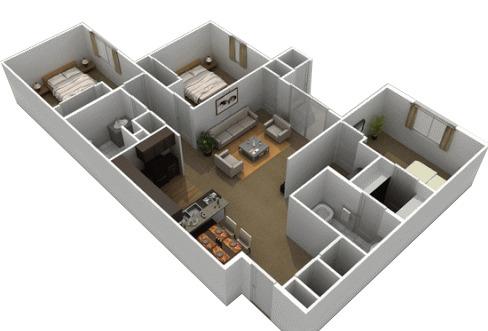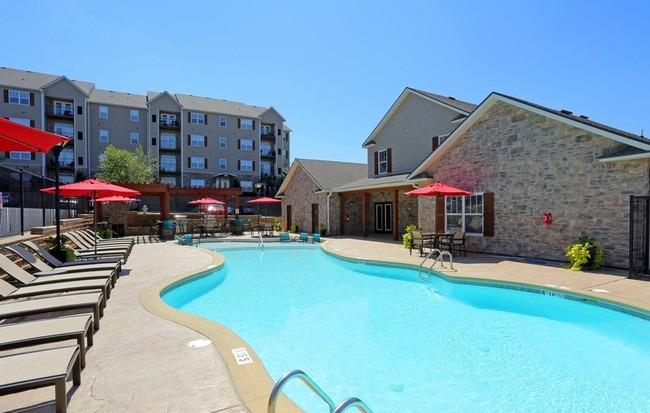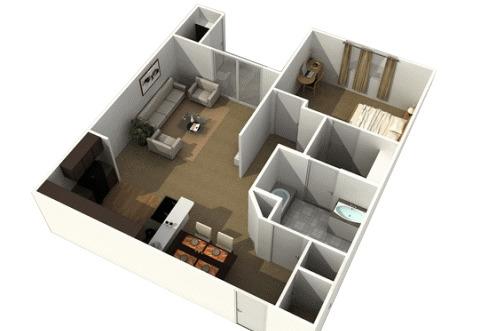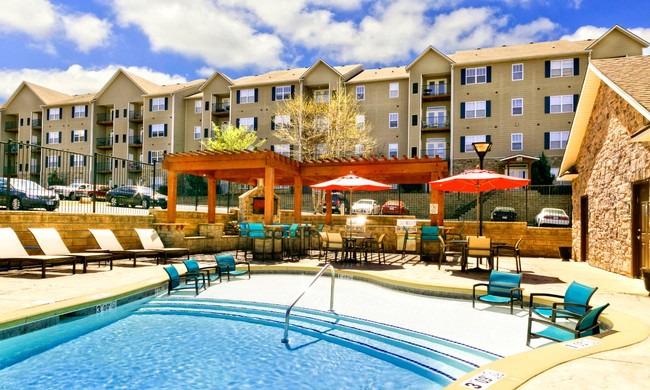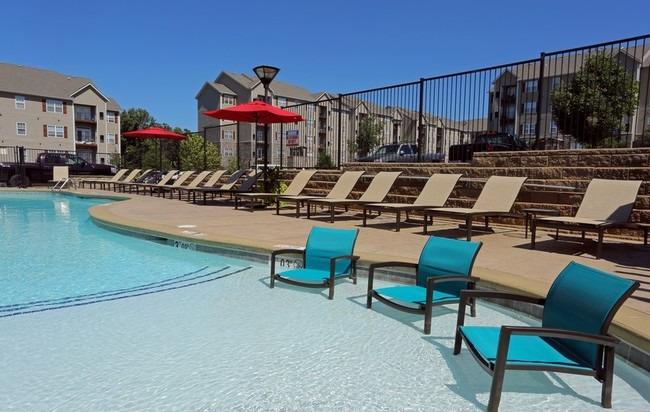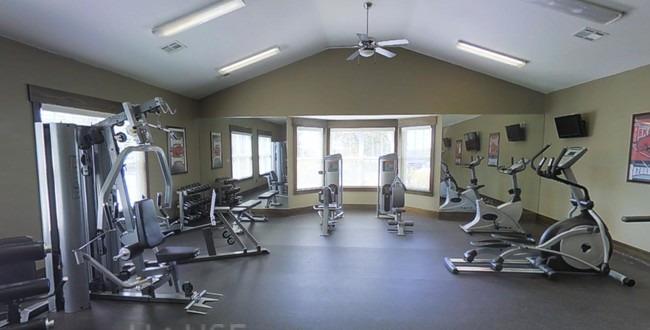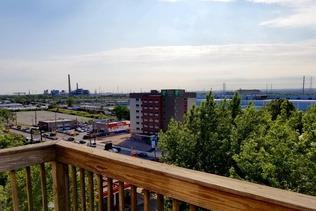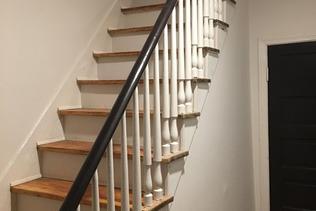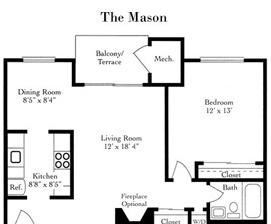Mountain Ranch, Fayetteville, Arkansas
Landlord:Mountain Ranch
Address:549 N Coral Canyon Loop, Fayetteville, AR 72704
| Price | Size |
|---|---|
| $670.0 | 439 |
Layout
1 bed, 1 bath, 439 sqft
Pets
NO
Unit Features:
- •4 Story Buildings with Elevators
- •Additional Storage
- •Air Conditioning
- •Beautifully Landscaped Grounds
- •Billiards Room and Ping Pong Table
- •Brushed Nickel Accents and Lighting
- •Cable and Internet Ready
- •Ceiling Fans
- •Community Room w/ Free Internet Access
- •Convenient Grill Pavillion
- •Dining Area with Bar
- •Eco Friendly Apartments, Energy Efficient Appliances, Energy Efficient Fixtures
- •Evening Concierge Service
- •Expansive Garden Bathtubs
- •Fire Pit
- •Four-Story Buildings with Elevators
- •Free Weights
- •French Doors with Transom to Private Patio/Balcony
- •Full-Size Washer and Dryer
- •Garbage Disposal
- •Hardwood-Style Flooring in Kitchen and Entry
- •Large, Open Floor Plans
- •Luxurious upgrades
- •Media Room w/ Video Game Console
- •Modern Black Appliances
- •Moments from University of Arkansas
- •Nine-Foot Ceilings on 1st-3rd Floors
- •On the TAN ROUTE
- •On-Site Maintenance
- •Outdoor Resident Lounge Area w/ Fire Pit
- •Oversized Walk-In Closets
- •Package Receiving
- •Poolside Cabana w/ Built-In Table Tops
- •Private Movie Theater
- •Professional Management
- •Refrigerator with Icemaker
- •Resort-Style Swimming Pool
- •Roommate-Friendly Floor Plans
- •Short Term Leases Available
- •Solid Oak Cabinetry with Cherry Finish
- •State-of-the-Art 24-Hour Fitness Center
- •Storage Space Available
- •Stylish Granite Countertops
- •Tan Painted Walls
- •Time-Saving Dishwasher
- •Vaulted Fourteen-Foot Ceilings on 4th Floor
- •Walking and Biking Trails
- •Window Coverings
- •Wood Blinds
Rent Facts:
- •Built in 2009
- •361 Units/4 Stories
Contact Us
