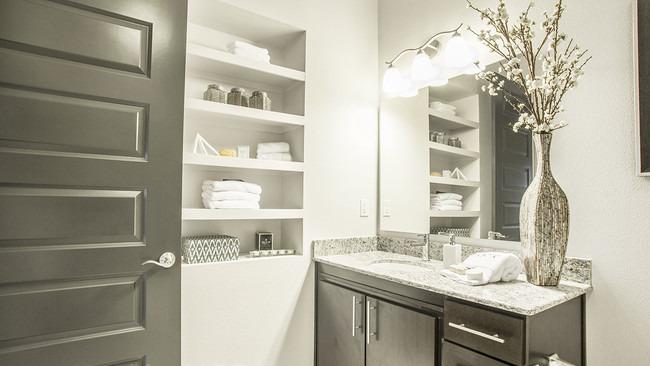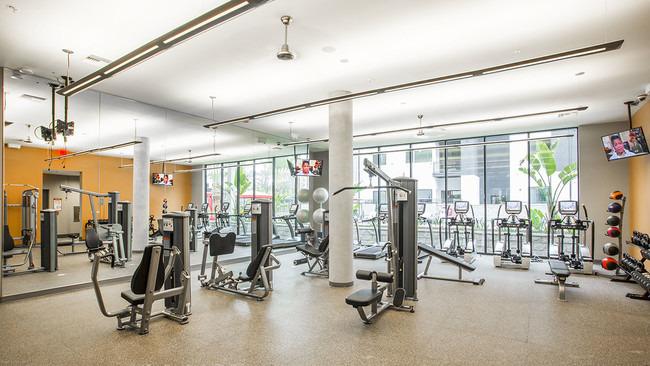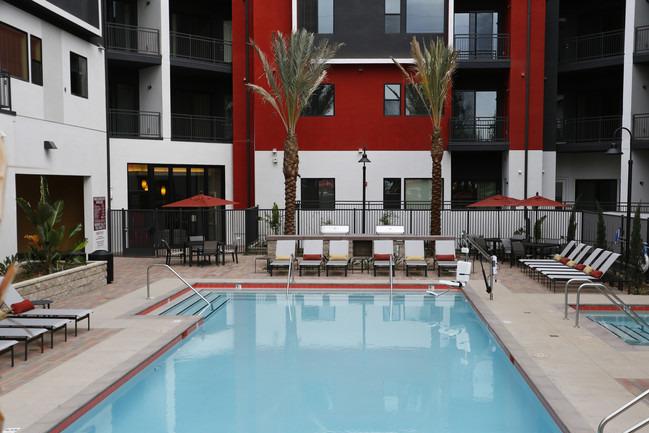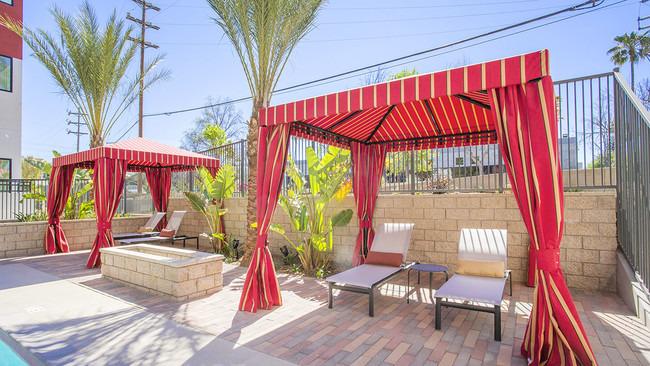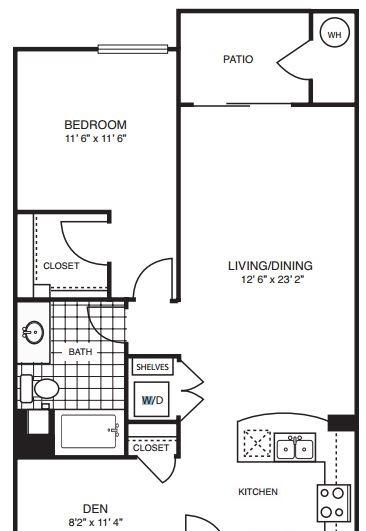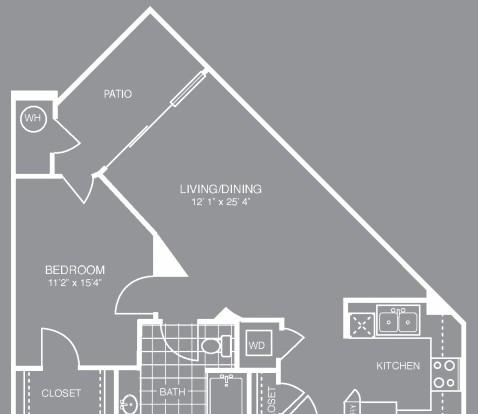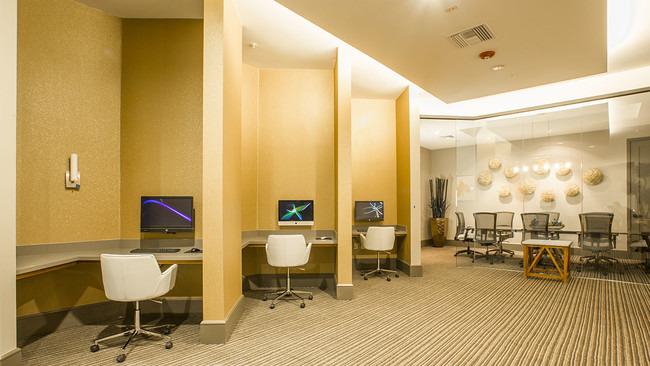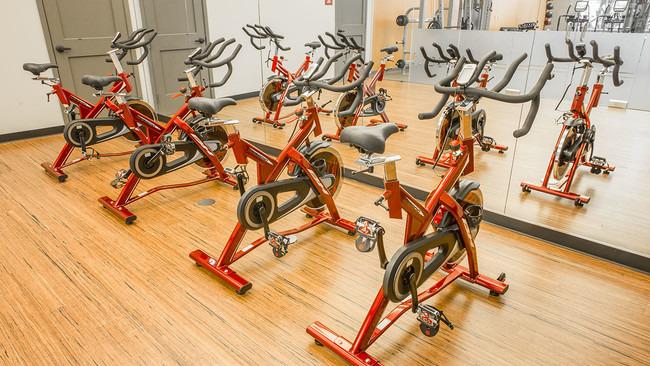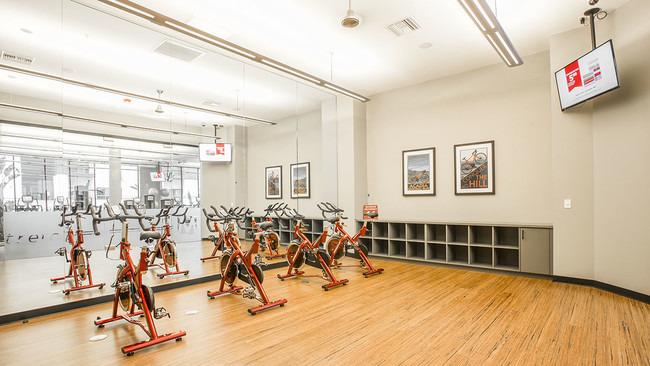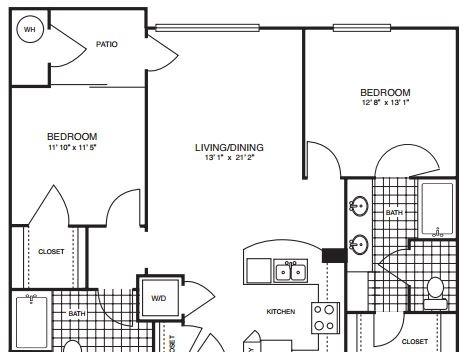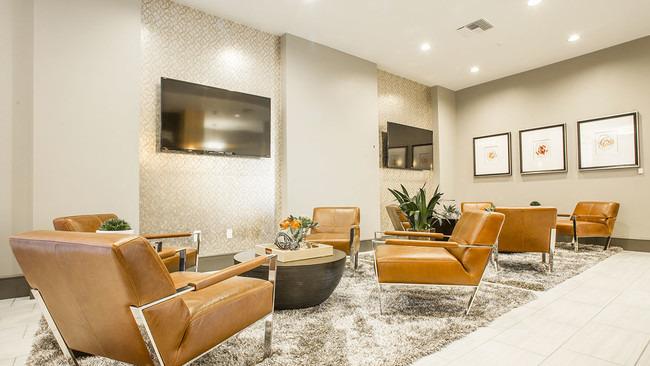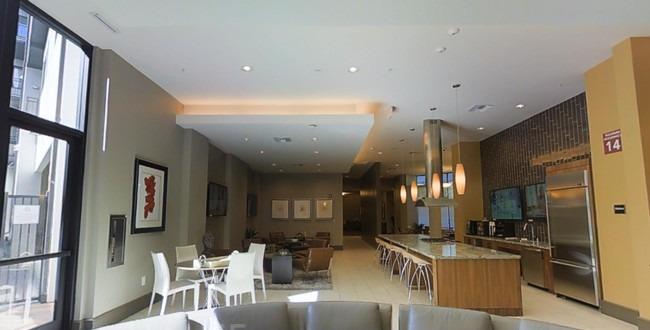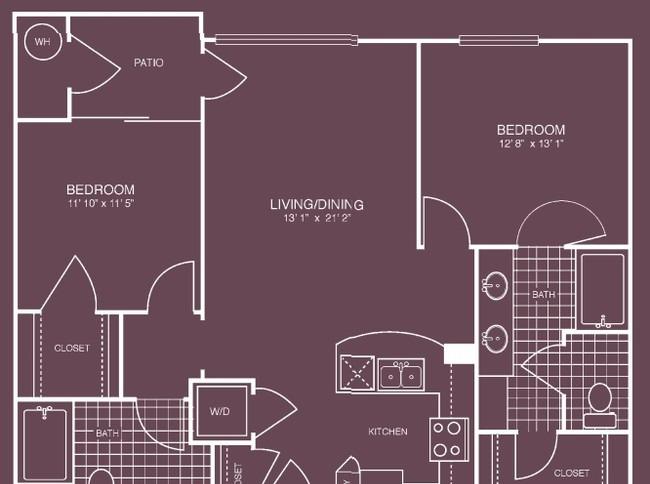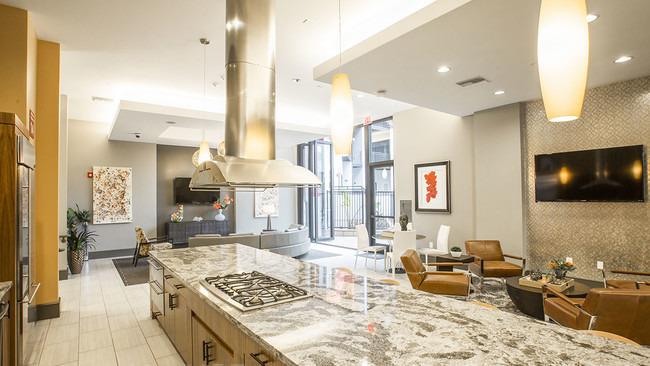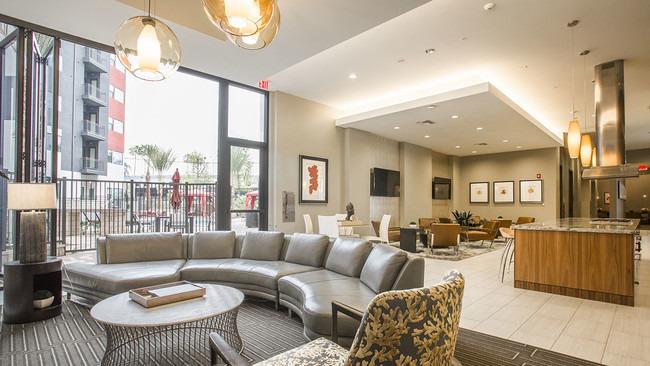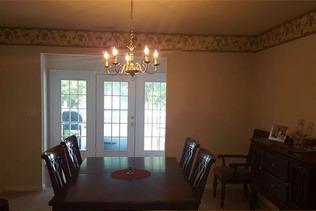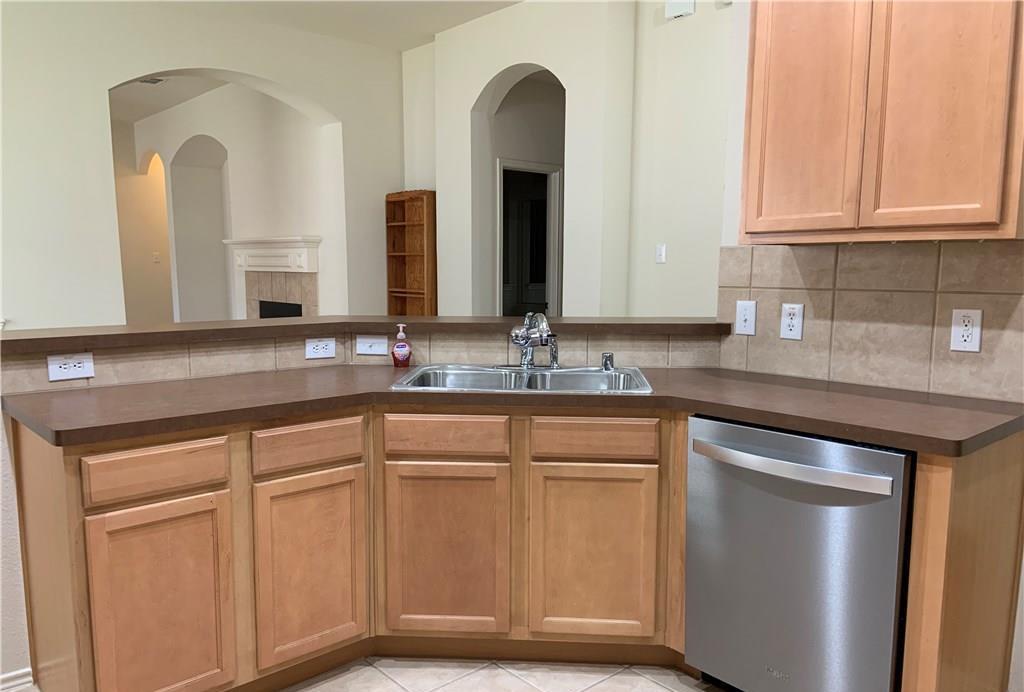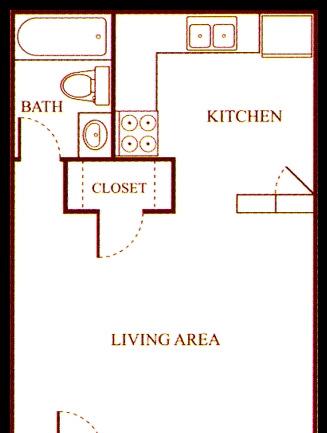Motif, New Haven, California
Landlord:Motif
Address:21021 Erwin St, Woodland Hills, CA 91367
| Price | Size |
|---|---|
| $2085.0 | 1312 |
Layout
1 bed, 1 bath, 1312 sqft
Pets
NO
Unit Features:
- •8 Doors
- •8’ Doors
- •9’8”, 10’9” or 11’8” Ceilings
- •98, 109 or 118 Ceilings
- •Air Conditioner
- •Aqua Lounges
- •Aqua Lounges, Bocce Ball Courts
- •BBQ/Picnic Area
- •Bike Racks
- •Bocce Ball Court
- •Cable Ready
- •Carpet in Bedrooms & Closets
- •Ceiling Fan
- •Clubhouse with Common Areas for Social Gatherings
- •Coffee Bar
- •Community Garden
- •Courtyard
- •Covered Parking
- •Demonstration Kitchen
- •Dishwasher
- •Disposal
- •Dog Park
- •Dog Park with Dog Washing Stations
- •Dog Washing Stations
- •Dryer
- •Electric Car Charging Stations
- •Extra Storage
- •Free Weights
- •Garage
- •Gas Range
- •GE ENERGYSTAR® Appliances
- •Glass Shaker Cabinets
- •Granite Counter Tops Throughout
- •Large Closets
- •Large Conference Room
- •Night Patrol
- •On-Site Maintenance
- •On-Site Management
- •Open Kitchen Plan with Islands*
- •Oversized Garden Style Tubs
- •Package Receiving
- •Patio/Balcony
- •Poolside BBQ / Outdoor Entertaining Areas
- •Recycling
- •Refrigerator
- •Short Term Lease
- •Smart Home Technology
- •Spa/Hot Tub
- •Stainless Steel Side by Side Refrigerator/Freezer
- •Tanning Bed
- •Two Separate Poolside Aqua Lounges
- •Two Separate Resort Style Pools
- •Under Cabinet Lighting
- •Undermount Sinks in Kitchens & Bathrooms
- •Valet Trash Pick-Up
- •Vinyl Wood Style Flooring
- •Washer
- •Washer/Dryer
- •Wheelchair Access
- •Wi-Fi Lounge
- •Wi-Fi Lounge with Coffee Bar
- •Yoga & Spin Bike Rooms
- •Yoga Room
Rent Facts:
- •Built in 2015
- •395 Units/5 Stories
Contact Us
