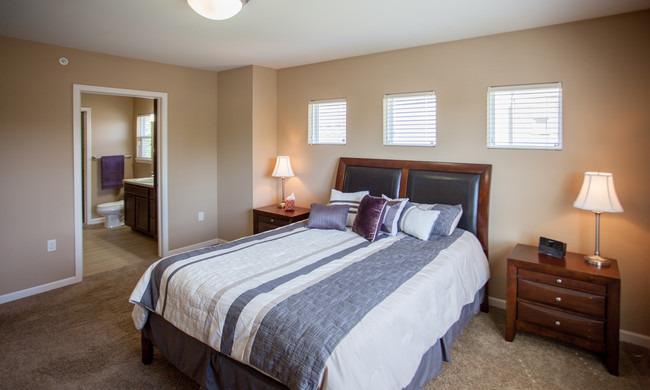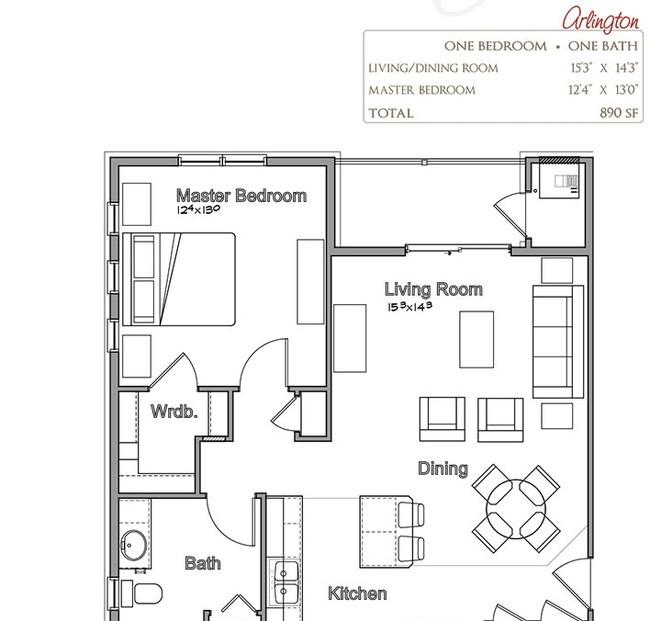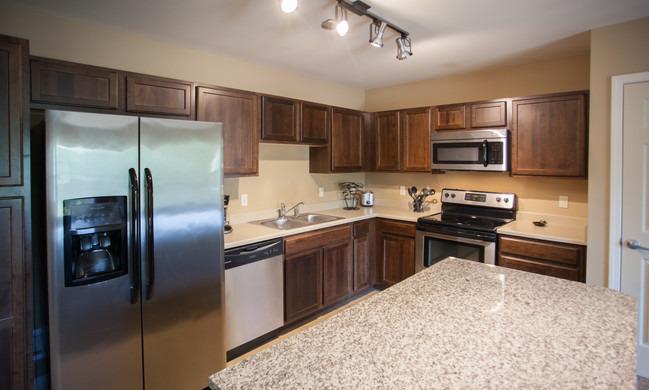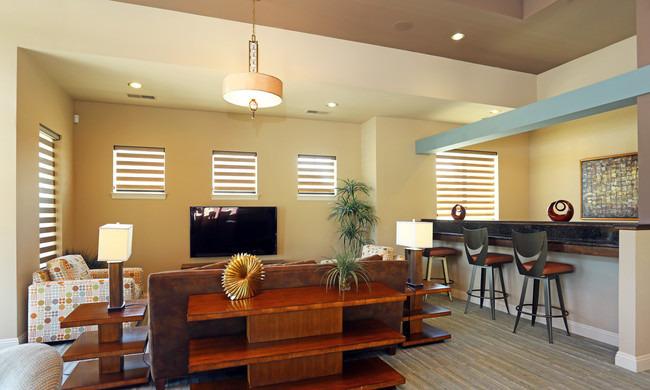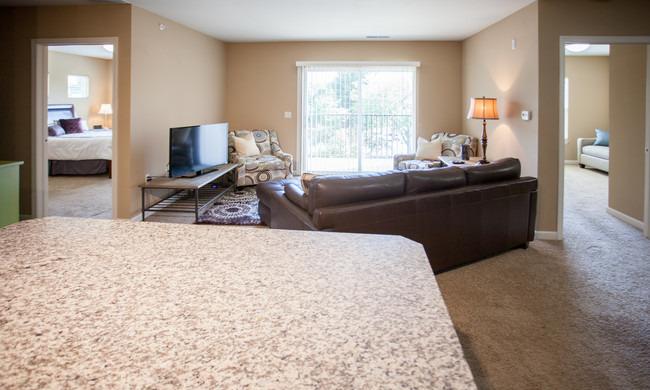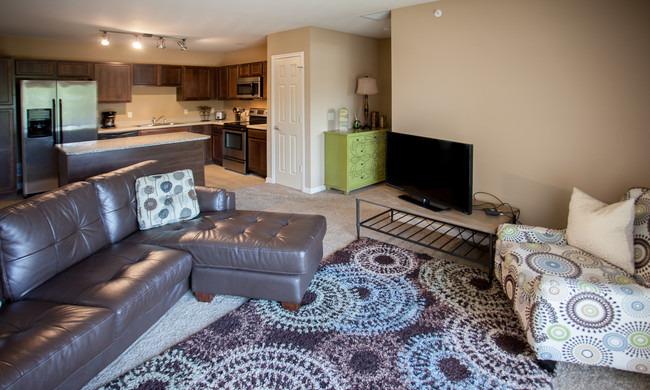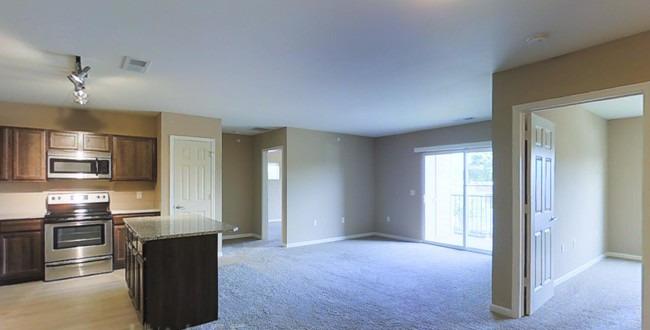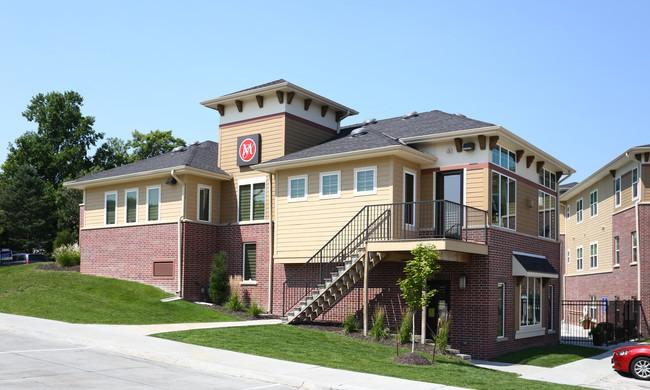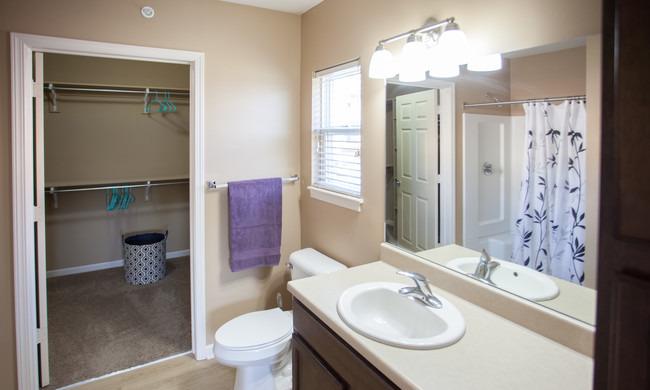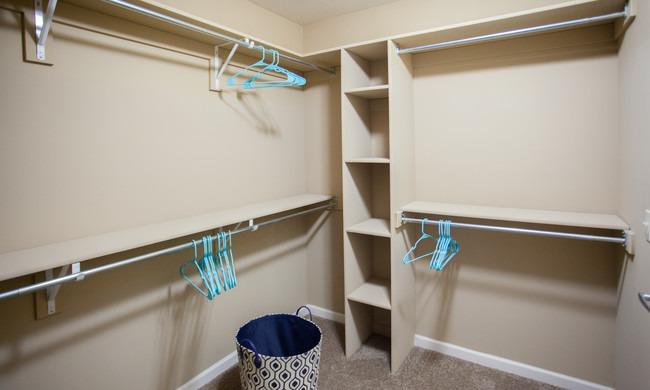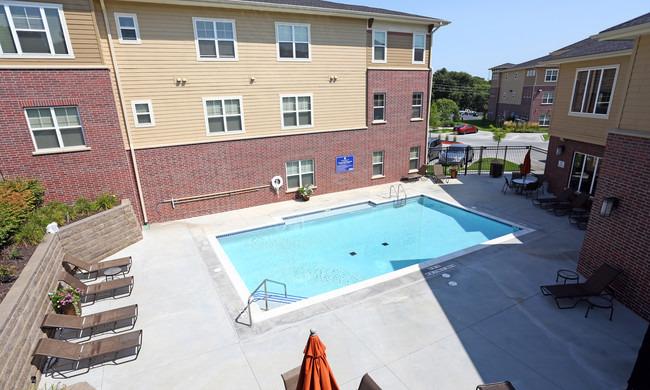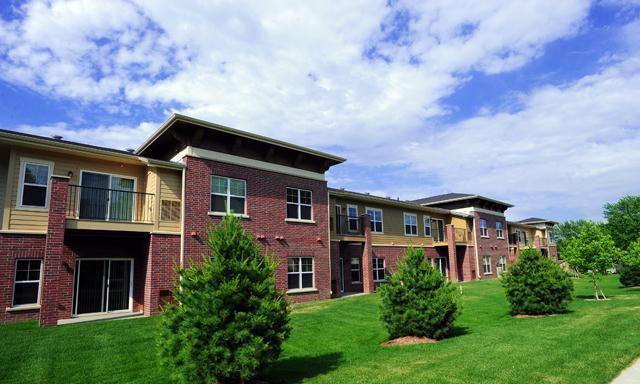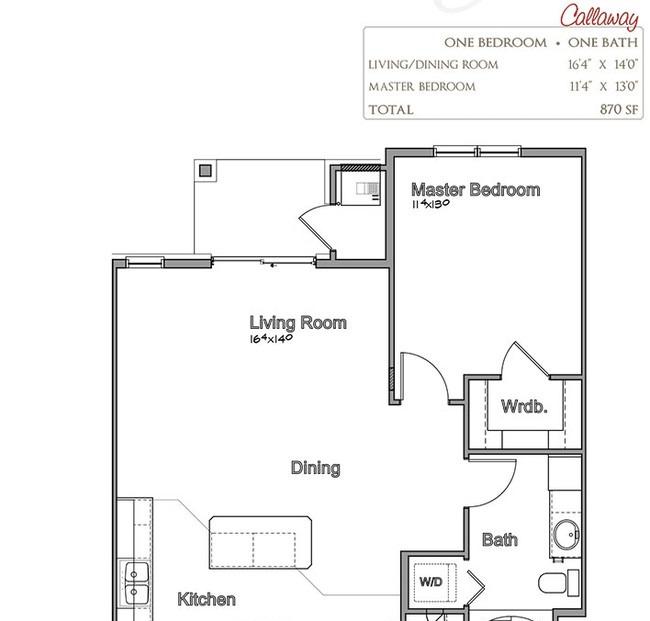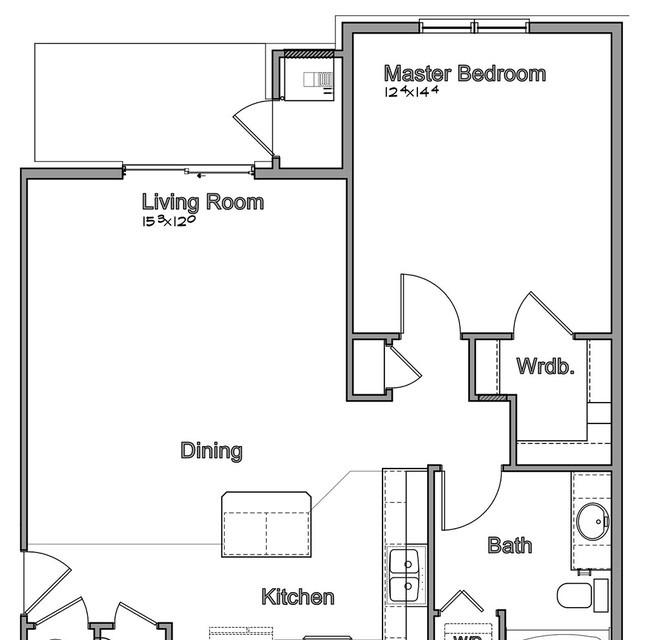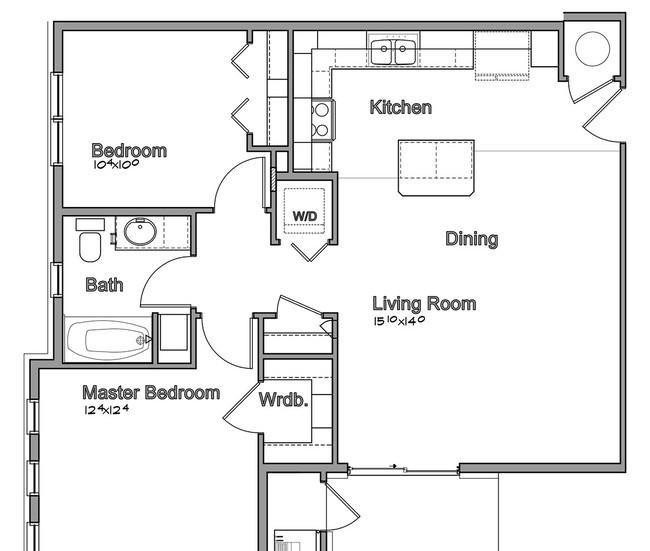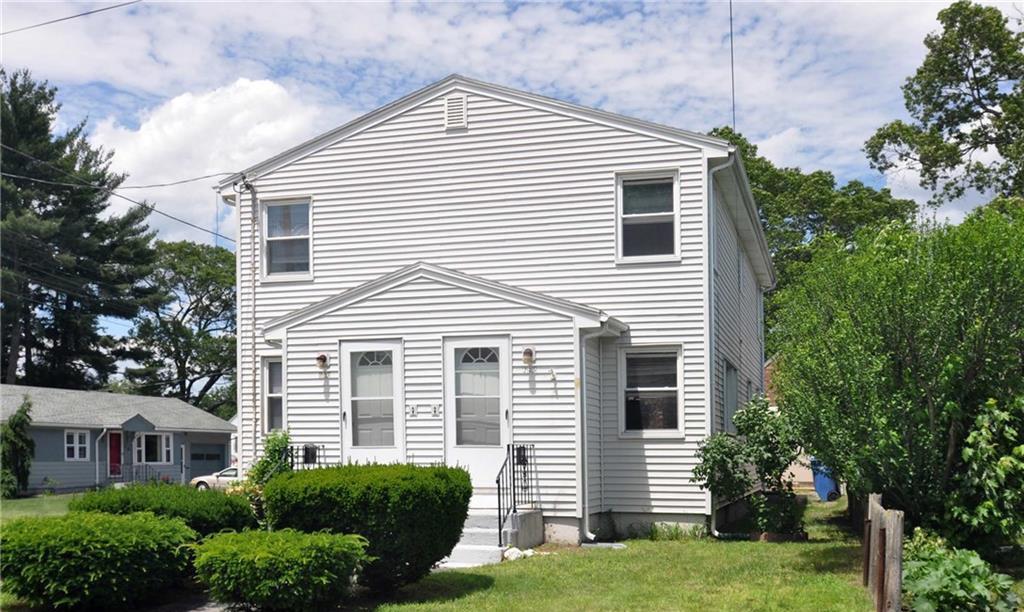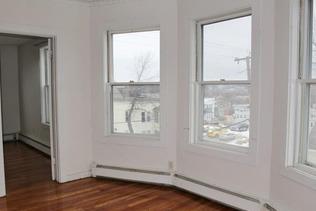Montclair Village, Omaha, Nebraska
Landlord:Montclair Village
Address:3030 S 127th Ct, Omaha, NE 68144
| Price | Size |
|---|---|
| $925.0 | 330 |
Layout
1 bed, 1 bath, 330 sqft
Pets
NO
Unit Features:
- •Corner unit
- •Doors with peepholes
- •Dual Pane windows
- •Eat-in area (separate from dining area)
- •Entry closet
- •Full-size washer dryer
- •Garage door opener (""clicker"")
- •Granite countertop
- •Icemaker
- •Kitchen window
- •Large Guest Bath (at least 80 sq. ft.)
- •Large kitchen (at least 140 sq. ft.)
- •Large Master Bath (at least 80 sq. ft.)
- •Large Separate Dining Room (10+ chairs)
- •Linoleum tile kitchen floor
- •Linoleum tiles
- •Medium Guest Bath (45-79 sq. ft.)
- •Medium kitchen (100-139 sq. ft.)
- •Medium Master Bath (45-79 sq. ft.)
- •Mini-blinds
- •No separate dining room
- •Oval tub
- •Oversize oval garden tub
- •Oversized windows
- •Package Lockers
- •Parking structure-space reserved different floor
- •Recessed/trey/coffered ceiling
- •Regular-size separate shower (3 ft. x 3 ft.)
- •Saltwater pool
- •Self-cleaning oven
- •Single sliding door closet
- •Single walk-in closet
- •Small Guest Bath
- •Small Separate Dining Room (6 chairs)
- •Smooth Surface Range top
- •Stackable washer/dryer
- •Stainless steel appliances
- •Storage unit-over 100 sq. ft.
- •Storage unit-under 50 sq. ft.
- •Track lighting
- •Two cars-direct-entry garage
- •Upgraded front cabinets
- •Upgraded light fixtures
- •Vegetable sprayer
- •Vertical blinds
Rent Facts:
- •Built in 2012
- •126 Units/3 Stories
Contact Us
