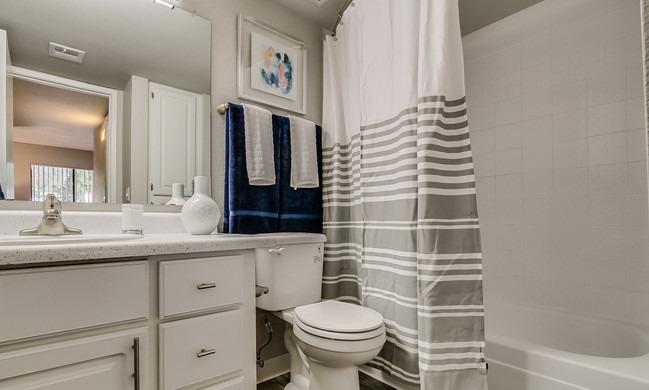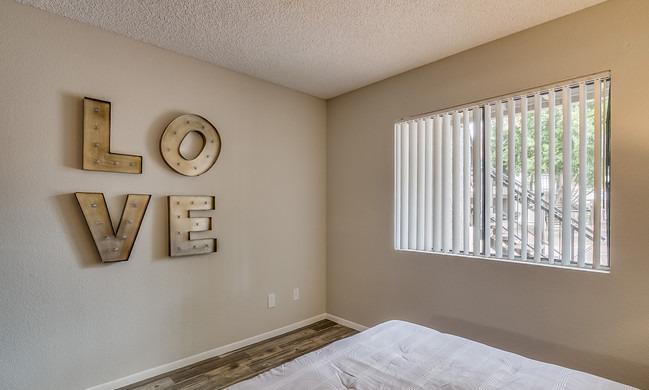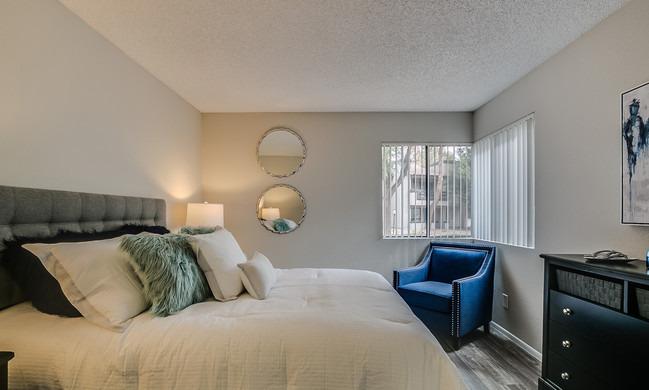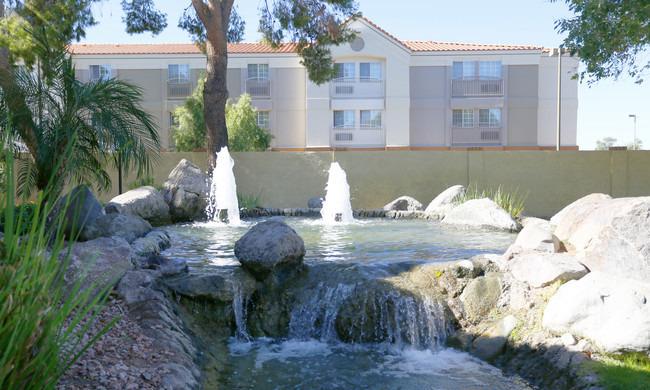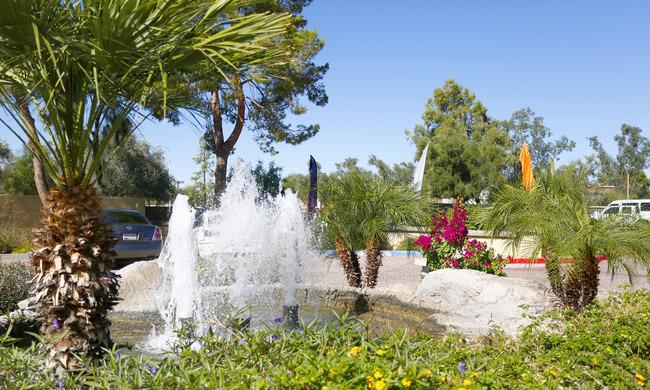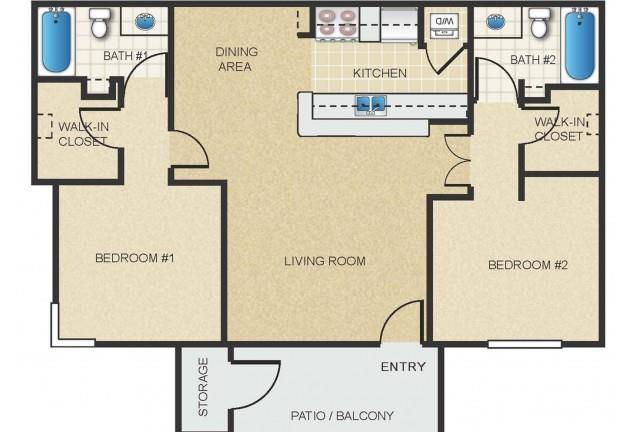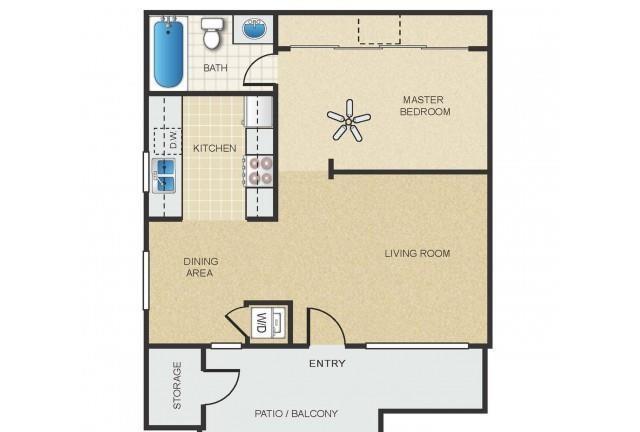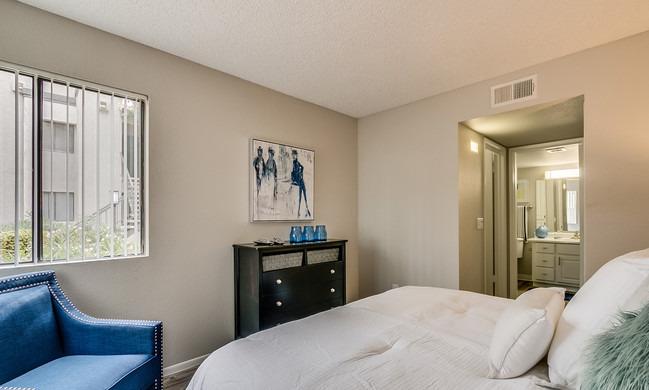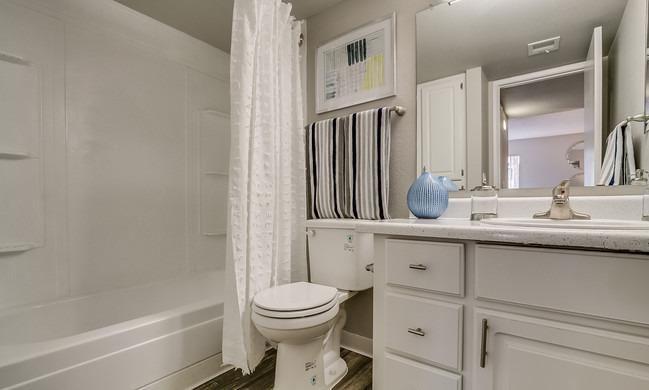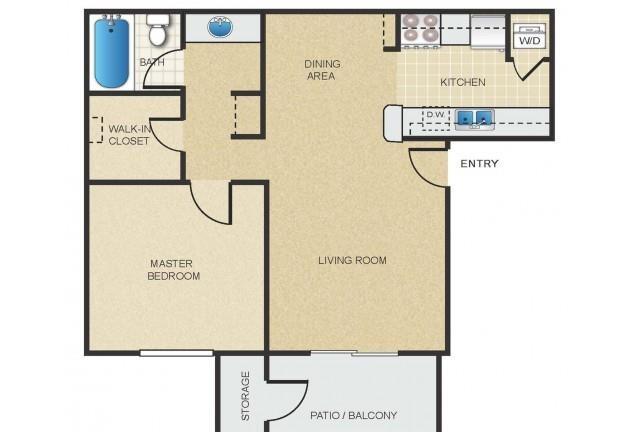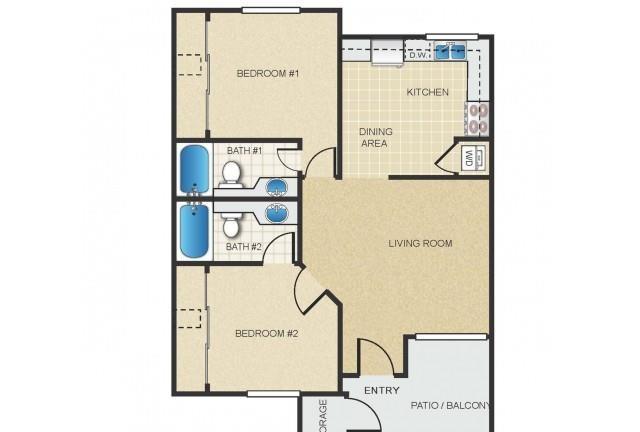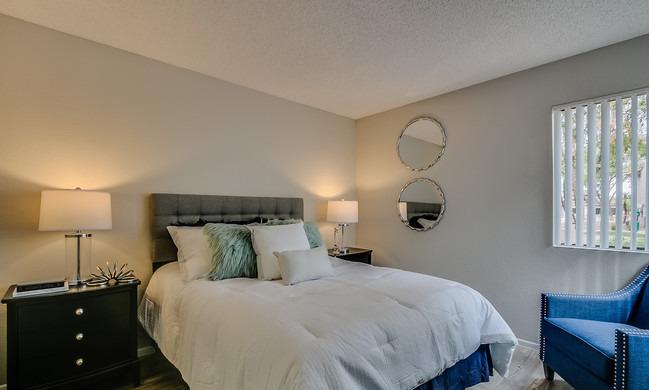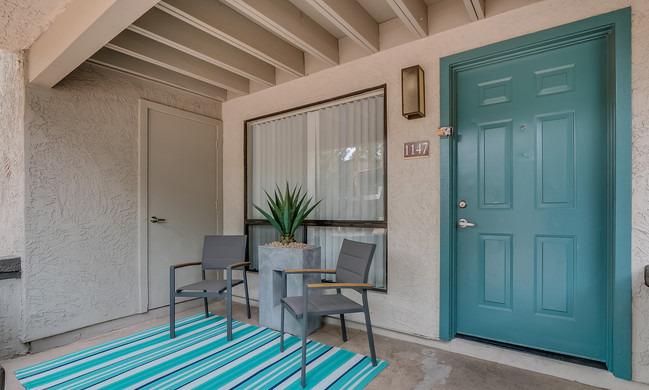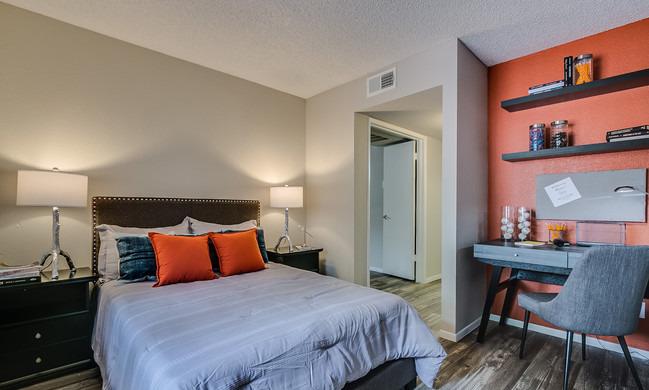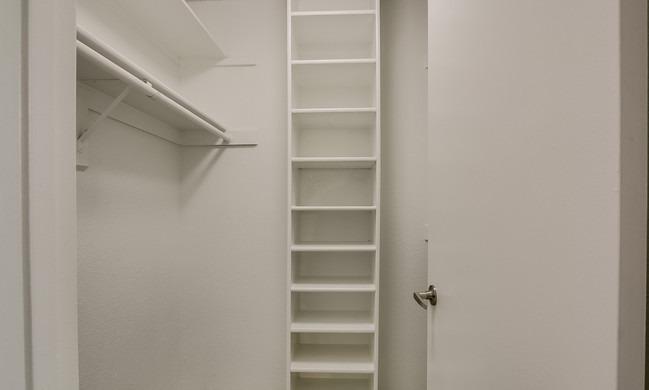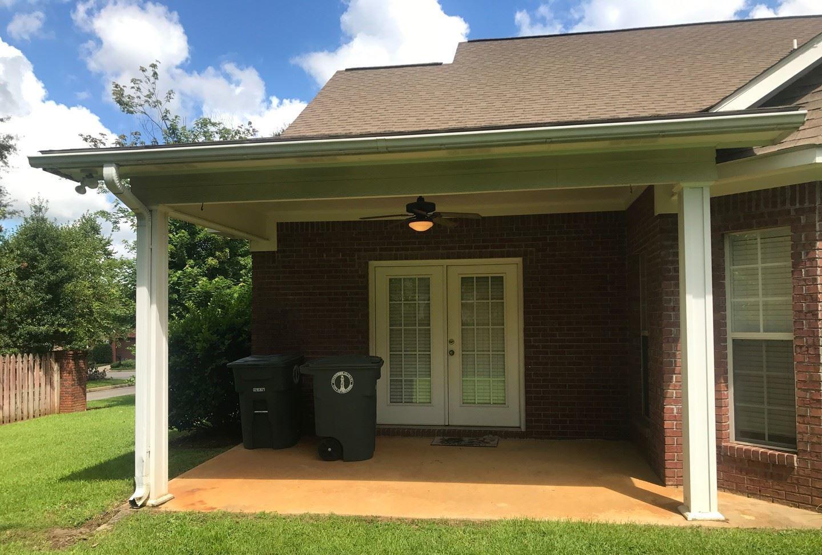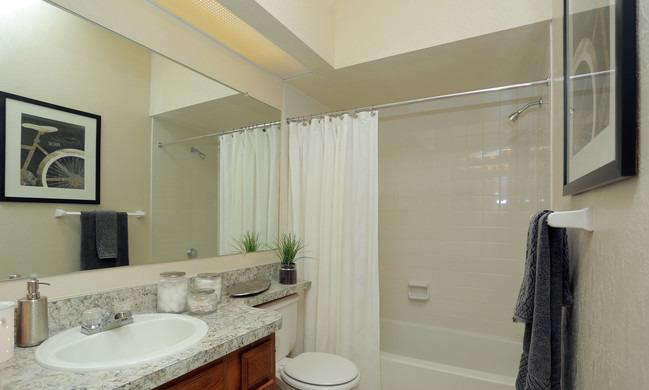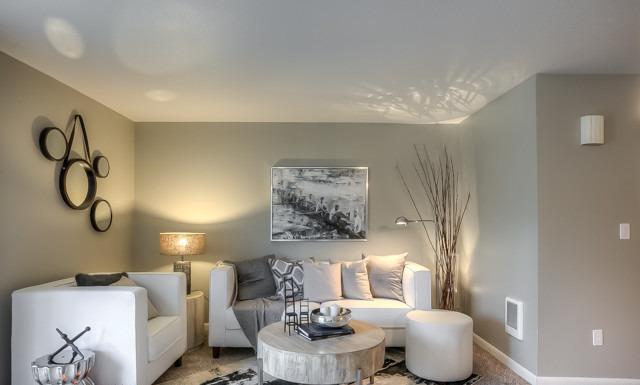Mission Springs, Tempe, Arizona
Landlord:Mission Springs
Address:1311 W Baseline Rd, Tempe, AZ 85283
| Price | Size |
|---|---|
| $859.0 | 313 |
Layout
0 bed, 0 bath, 313 sqft
Pets
NO
Unit Features:
- •9ft Ceilings
- •Additional Exterior Storage Available
- •All Electric Kitchen
- •Barbecue Grills
- •Beautifully Landscaped
- •Beautifully Landscaped Courtyards
- •Built in Bookshelves
- •Built in Closet Organizers
- •Cable Ready
- •Cafés & Restaurants Nearby
- •Carpeted Floors
- •Carpeted Floors*
- •Carport
- •Ceiling Fans
- •Central Air/Heating
- •Close to Music, Arts & Theater Venues
- •Close to Sports Venues
- •Covered Parking
- •Dining, Shopping and Entertainment Nearby
- •Dishwasher
- •Disposal
- •Eat-In Kitchen*
- •Excellent Freeway Access
- •Extra Storage
- •Fax/Copy Services
- •Free Weights
- •Fully Equipped Kitchen
- •Kitchen Windows
- •Large Kitchen
- •Microwave
- •Mirrored Closet Doors
- •Online Leasing and Applications
- •Online Rent Payments
- •Online Service Request Submission
- •On-Site Maintenance
- •Oven/Range/Stove
- •Package Service
- •Pantry
- •Personal Balconies or Patios
- •Pet Friendly Community
- •Picnic Areas with BBQ Grills
- •Pool View*
- •Private Balconies and Patios
- •Property Manager On-Site
- •Refrigerator with Freezer
- •Renters Insurance Program
- •Resident Business Center with Wi-Fi
- •Resident Pool
- •Satellite Ready
- •Sizable Linen Closets*
- •Skylight(s)
- •Spacious Walk In Closet(s)
- •Split Floorplans
- •Studio, One-, and Two- Bedroom Residences
- •Vaulted Ceilings
- •Vaulted Ceilings*
- •Vertical Blinds
- •Vinyl Wood Plank Flooring*
- •Walk-In Closet*
- •Walking Distance to Dining
- •Walking Distance to Entertainment
- •Walking Distance to Shopping
- •Washer/Dryer
- •Washer/Dryer In-Unit
- •Weight Machines
- •Wi-Fi Access in Common Areas
- •Window Coverings
Rent Facts:
- •Built in 1987
- •306 Units/2 Stories
Contact Us
