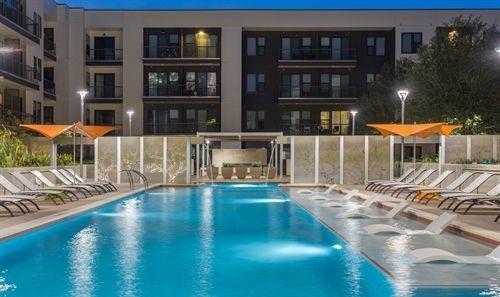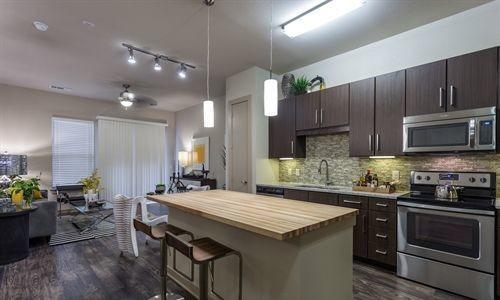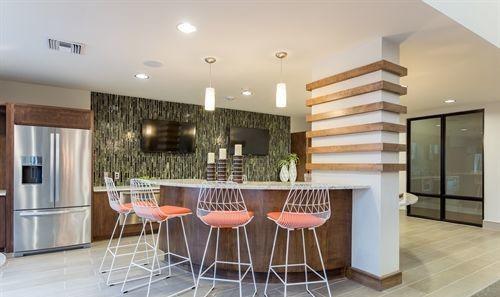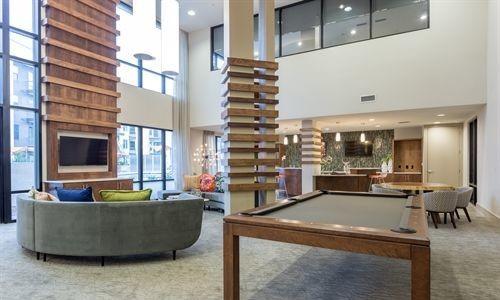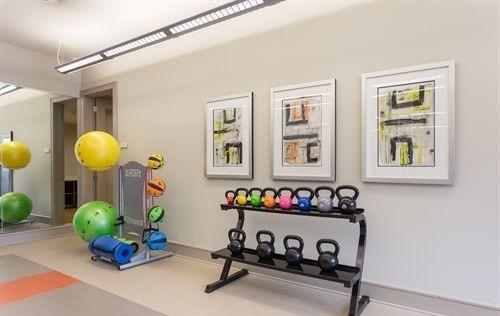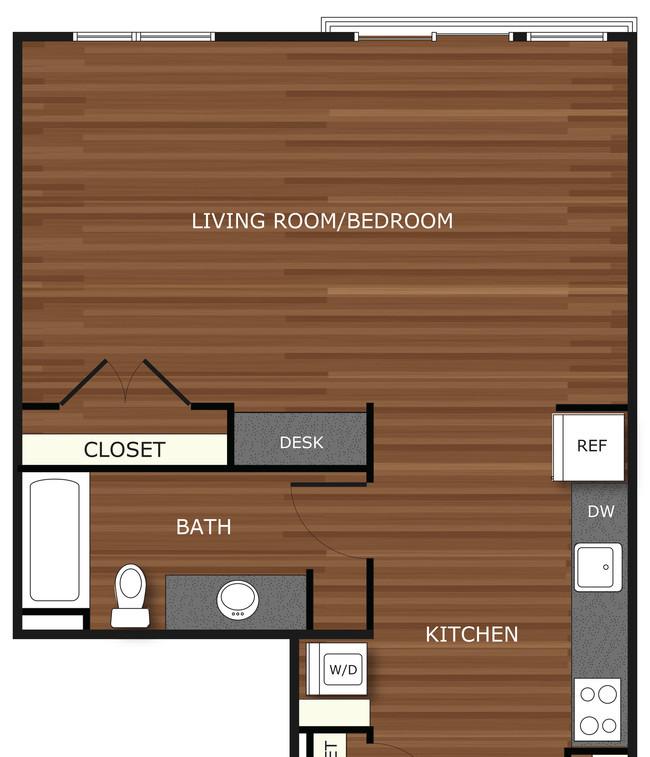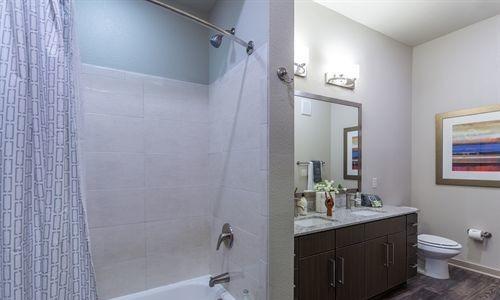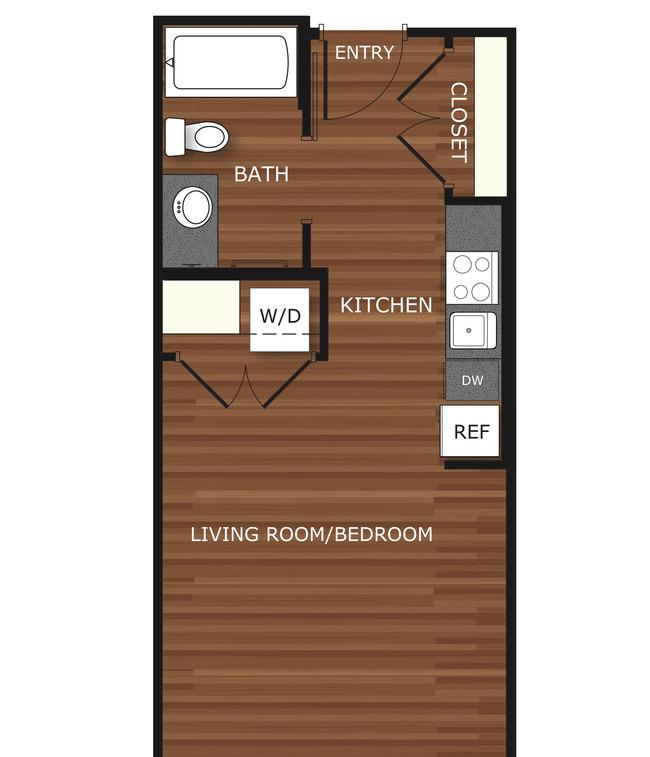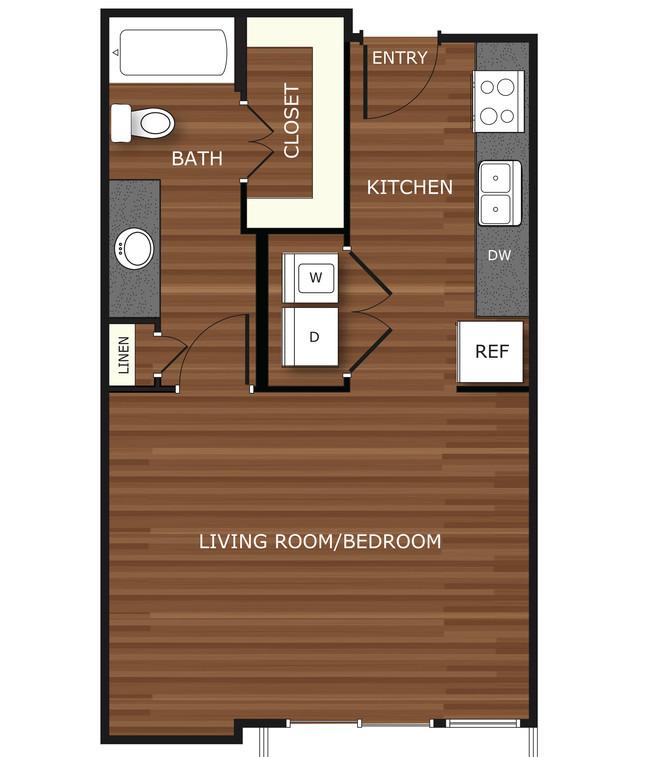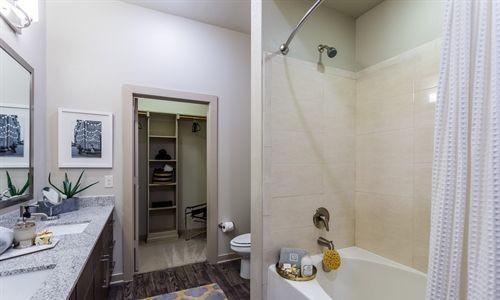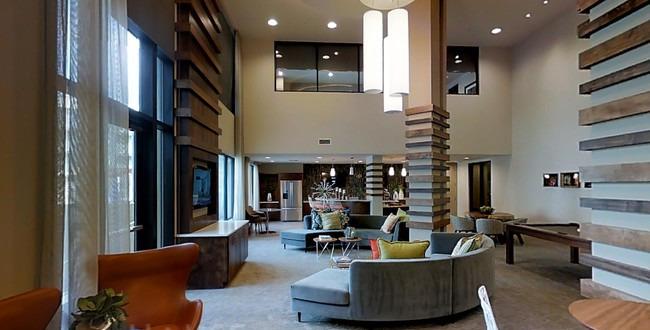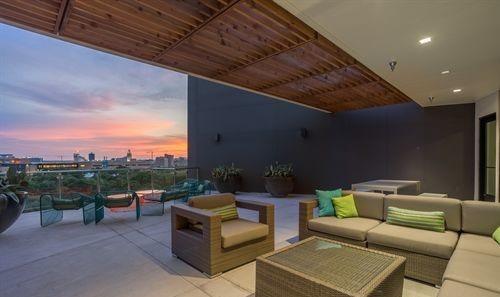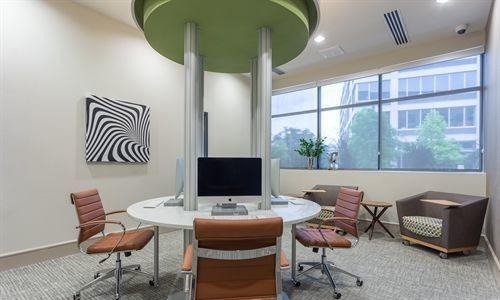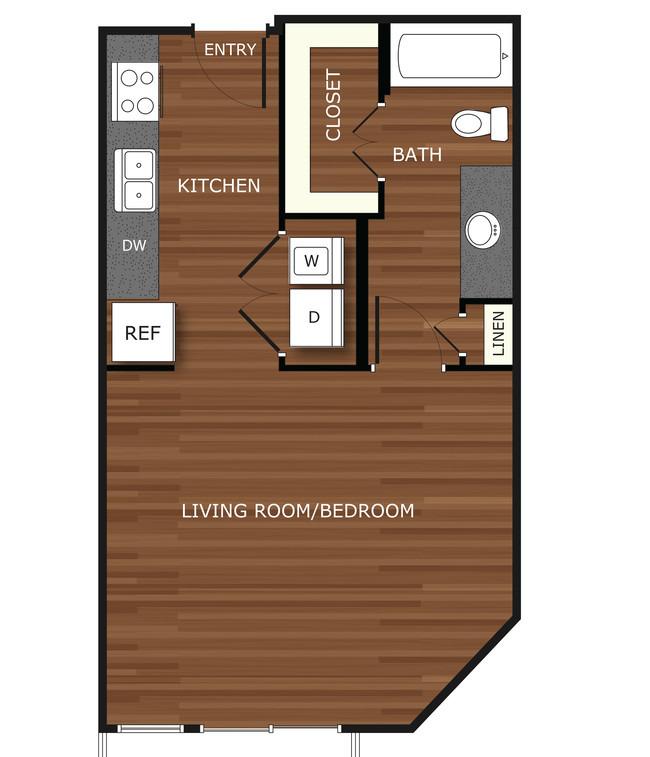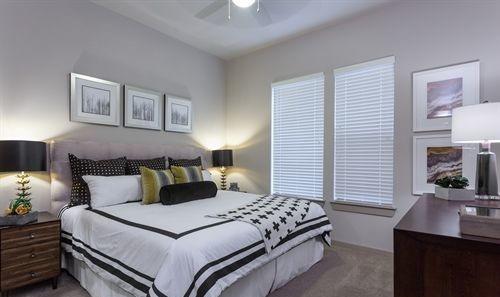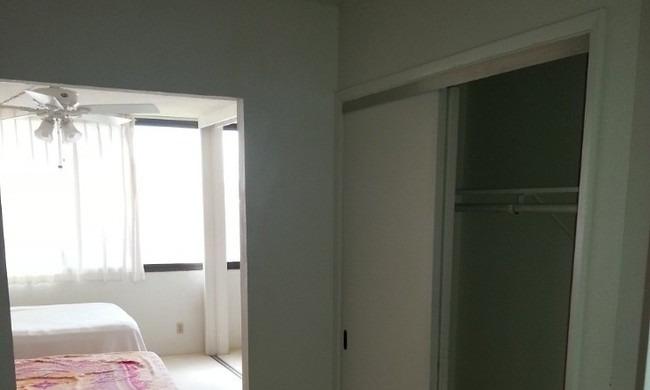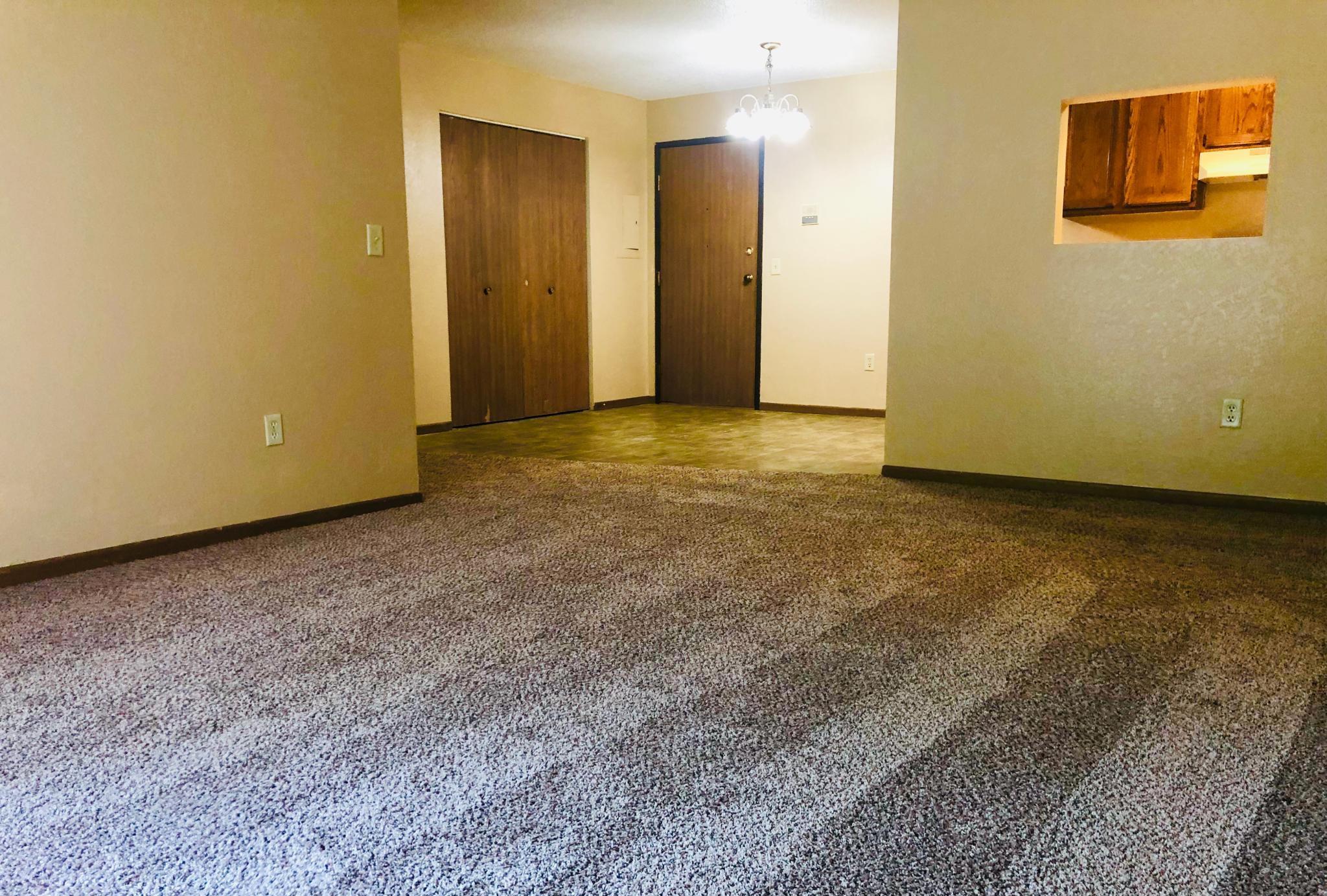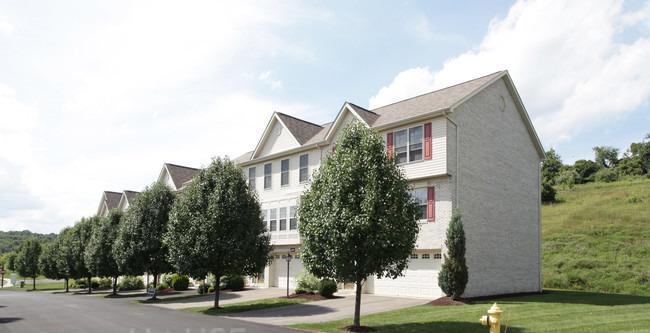Marq Uptown, Austin, Texas
Landlord:Marq Uptown
Address:3320 Harmon Ave, Austin, TX 78705
| Price | Size |
|---|---|
| $1349.0 | 533 |
Layout
0 bed, 0 bath, 533 sqft
Pets
NO
Unit Features:
- •10-Foot Ceilings on Upper Floors
- •10-Foot Plus Ceilings on First Floor
- •Airy 10ft. Ceilings
- •Brushed Nickel Faucets
- •Brushed Nickel Hardware
- •Brushed Nickel Pulls
- •Butcher Block kitchen island
- •Car2Go Parking Available
- •Carpet in Bedrooms
- •Community Theatre Room with 70-inch TV and ...
- •Complimentary multi-level parking garage with controlled access - See more at: http://www.uptownatx.
- •Conference Room with Digital Presentation ...
- •Conference room with digital presentation capabilities
- •Convenient trash chutes and valet waste
- •Custom Energy-Efficient Lighting
- •Dark Wood Custom Cabinetry
- •Deep Soaking Bath Tubs
- •Double Vanities
- •Dry Cleaning Service
- •Dynamic social spaces
- •Elevator Access
- •Enclosed Bicycle Parking
- •Energy efficient lighting/ceiling fans
- •Energy Efficient Windows
- •ENERGY STAR Appliances
- •Framed Mirrors
- •Fully-Equipped Business Center
- •Gorgeously landscaped resort-style pool
- •Landscaping with Grow-Green Plants
- •Laser Cut Steel Divider Wall with LED
- •Massage Treatment Rooms
- •Multi-Level Parking Garage
- •On-Site Restaurant and Retail
- •Outdoor Kitchen with Steel Grills
- •Oversized 8' Doors
- •Oversized Fire Feature with Soft Seating
- •Oversized Gooseneck Sprayer Faucet
- •Oversized, Energy-Efficient Windows
- •Patio or Balcony
- •Pet friendly
- •Pet Park Access
- •Planned Social Activities
- •Programmable Thermostats
- •Resident Lounge
- •Resort-Style Pool with Sundeck
- •Roller Shades
- •Rooftop Deck
- •Roof-top Deck
- •Simulated Wood Flooring
- •Sky Lounge with Seating
- •Sleek Custom Cabinetry
- •Spacious courtyard with grilling stations
- •Spacious custom closets
- •Spacious Custom Closets w/ Wood Shelving
- •Stand Up Showers
- •State-Of-The-Art Fitness Center
- •Stunning downtown and Hill Country views
- •Theatre Room with 70" TV and Surround
- •Theatre room with 70? TV, surround sound and Blu-Ray™ - See more at: http://www.uptownatx.com/#featu
- •Track Lighting
- •Trash Chutes and Valet Waste
- •Two Color Schemes
- •Two Inch Blinds
- •Two-Star Austin Energy Green Rating
- •Under-Cabinet Lighting
- •Undermount Stainless Steel Sink
- •USB Charging Outlets
- •Wi-Fi at Pool and Clubhouse
Rent Facts:
- •Built in 2016
- •267 Units/5 Stories
Contact Us
