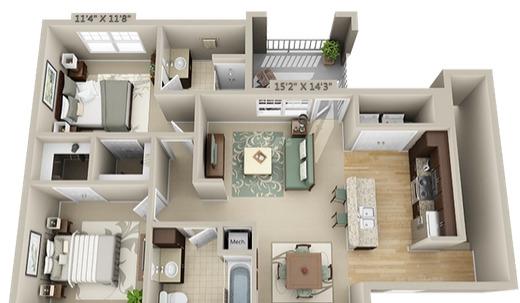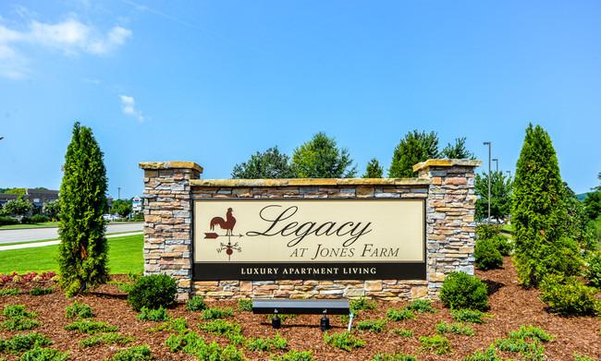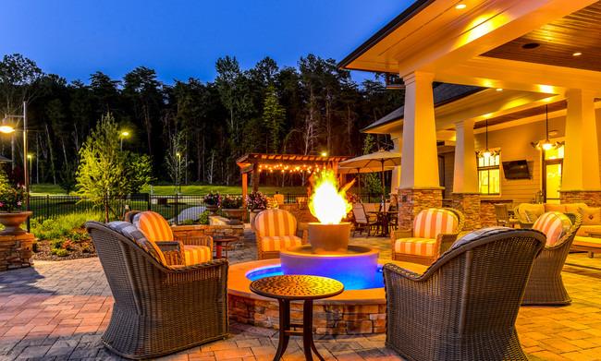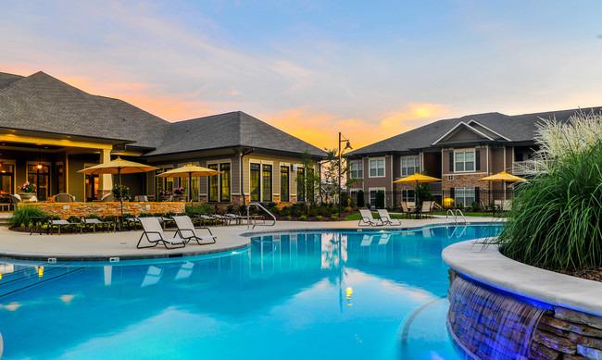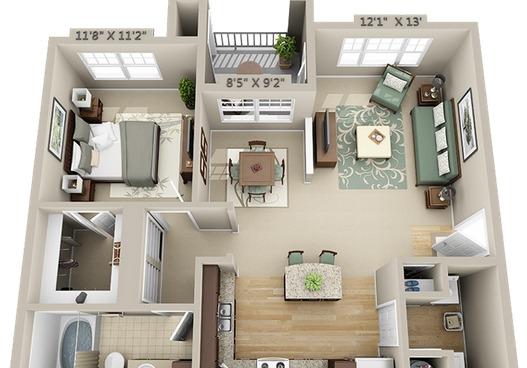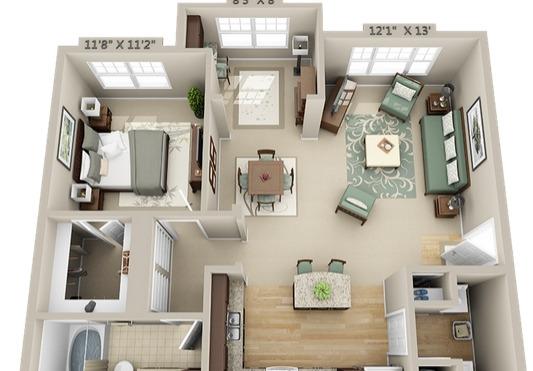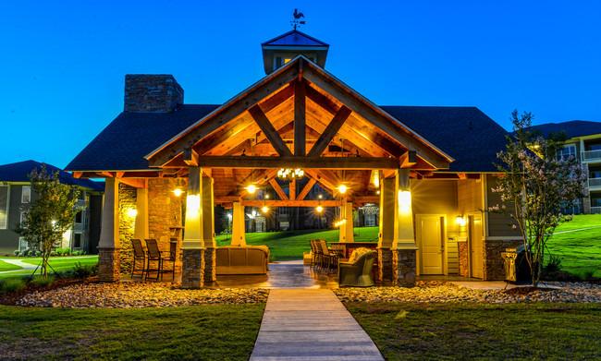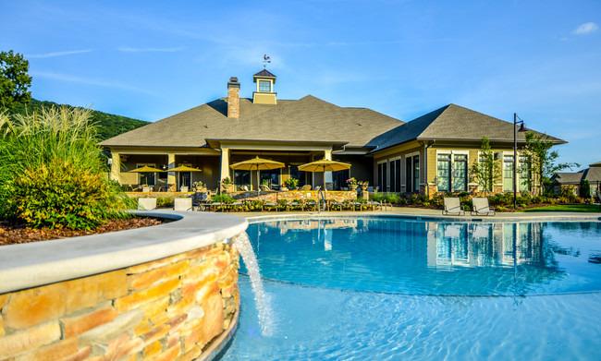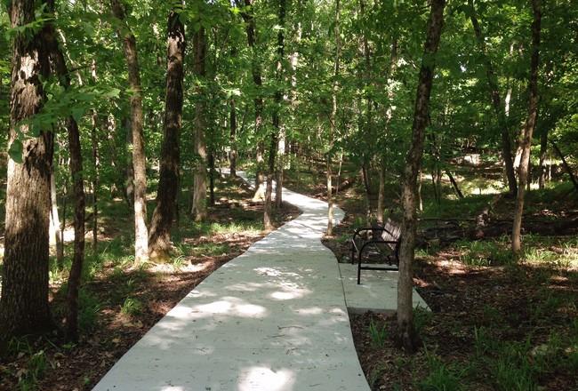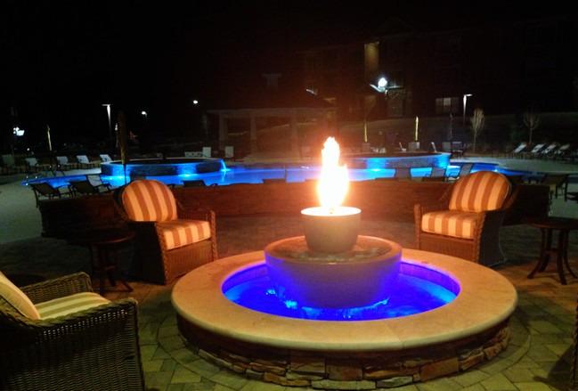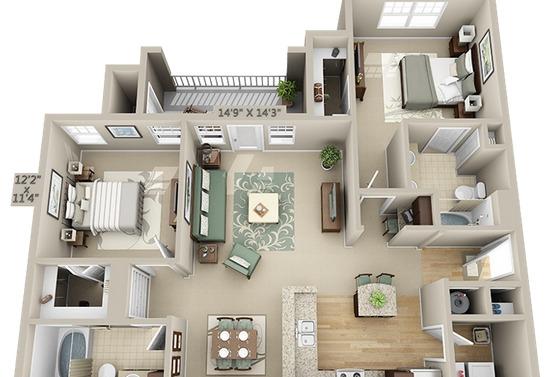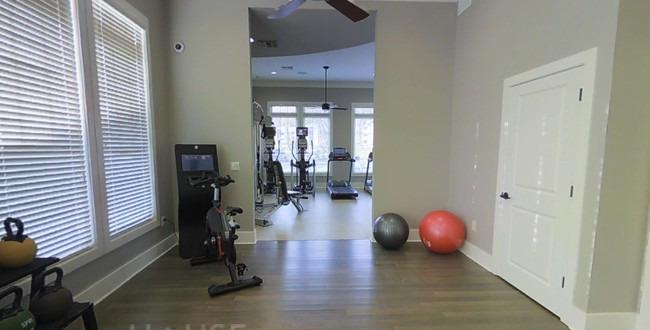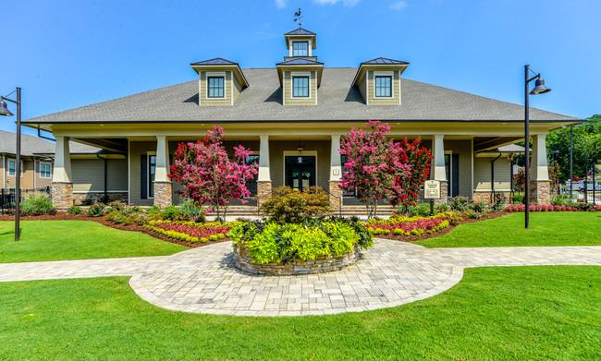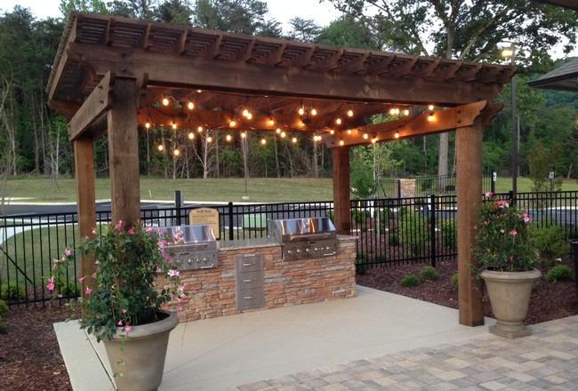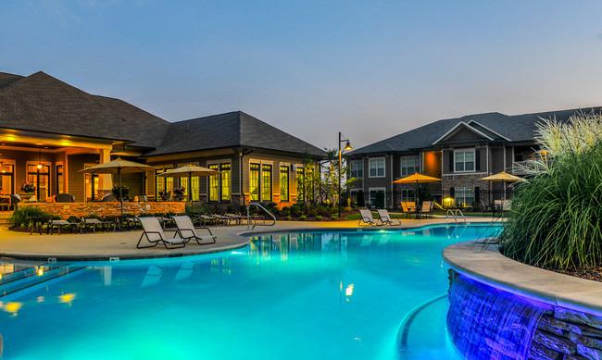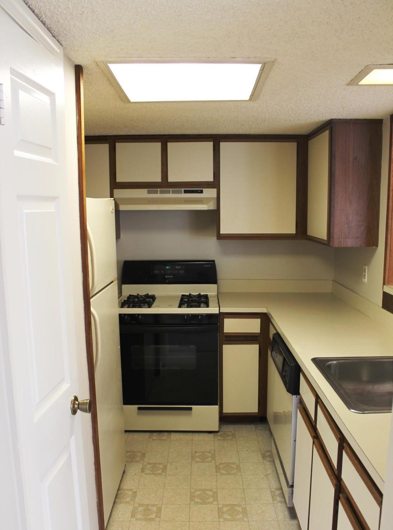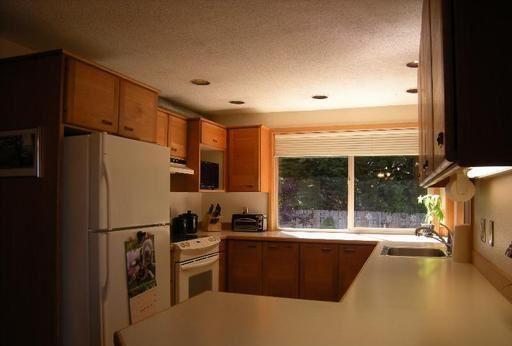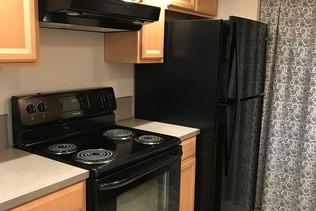Legacy at Jones Farm, Huntsville, Alabama
Landlord:Legacy at Jones Farm
Address:1 Legacy Farm Dr SE, Huntsville, AL 35802
| Price | Size |
|---|---|
| $955.0 | 492 |
Layout
2 beds, 2 baths, 492 sqft
Pets
NO
Unit Features:
- •2cm granite vanity top in Bath
- •3cm granite countertops in Kitchen
- •Built in book shelves*
- •Built in bookshelves & computer desk *
- •built in computer desk
- •built in computer desk & book shelves
- •Built in computer desk w/ granite top
- •Built In Computer Desk w/Granite Top
- •built in computer desks
- •Car care center & wash
- •Car Wash
- •ceiling fans in living room and bedrooms
- •Coat closets
- •Controlled access gated community
- •Crown molding
- •Detached garages*
- •Direct Access Garage Included
- •Direct Access garage*
- •Dog Park
- •double vanity
- •Electronic Rent Payment Options
- •Exquisite one, two and three bedroom apartment homes
- •Exquisite one, two, and three bedroom apartment homes
- •Fire/Water Feature and Social Area
- •Free Wi-fi in clubhouse & pool area
- •Full sized washer and dryer included
- •Gourmet kitchen w/ stainless appliances
- •Granite counter tops & custom cabinetry
- •Home-Like Address
- •island bar
- •island kitchen bar
- •Large soaking tubs with tiled back splashes
- •large walk in closets
- •Linen closets
- •Located in the beautiful Jones Valley setting with picture postcard views
- •Maintenance Staff ready to exceed your expectations in Apartment Living!
- •Media Room with Java Bar
- •Nature Walking Trail
- •Open floor plans
- •Open Floor plans, great for entertaining
- •Outdoor Cooking/Grilling Facilities
- •Outdoor Fire Pit & Social Area
- •Outdoor kitchen, TV's, Grilling Patio
- •Outdoor Lodge w/ grills, 2 TV's, firepla
- •Outdoor Pavilion and Entertaining Center
- •Oversized walk in showers*
- •Package Pick Up
- •Patio Storage*
- •Patios/Balcoies/Sunrooms*
- •pendant lighting
- •Pet Park w/ Forever Lawn
- •Pool Side Cabana
- •Resort style clubhouse and Salt Water pool
- •Soaring 9' Ceilings
- •Soaring 9ft Ceilings
- •Spacious bathroom suites with 2cm granite countertops ad tiled floors
- •Stainless steel appliances
- •State of the Art 24hr Fitness Center
- •Steps away form shopping, entertainment, restaurants, salons and spa's
- •Storage Units*
- •Tile back splash in kitchen and bathroom
- •tiled back splashes
- •Unique Residential Addresses
- •Vaulted Ceilings
- •Walk In Closet s
- •Walk in closets
- •walk in shower optional
- •Walk in showers*
- •Walking Nature Trail
- •wood look flooring
- •Wood-look flooring
Rent Facts:
- •Built in 2015
- •248 Units/3 Stories
Contact Us
