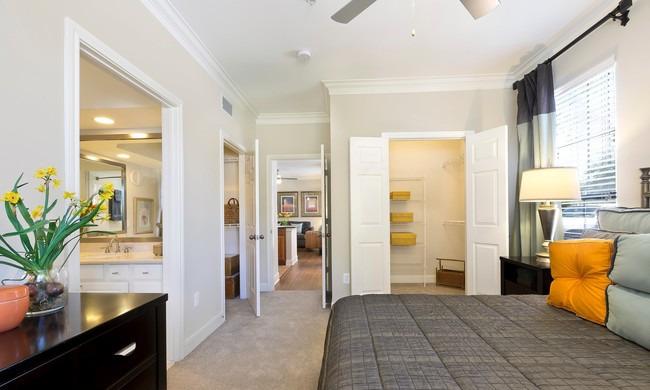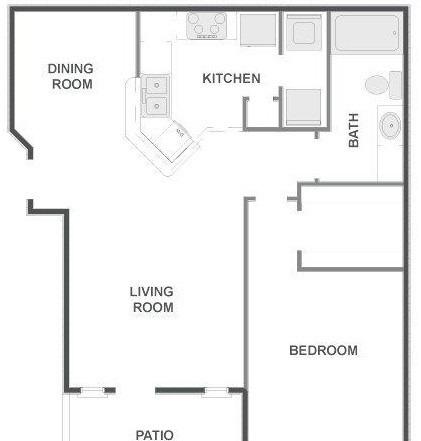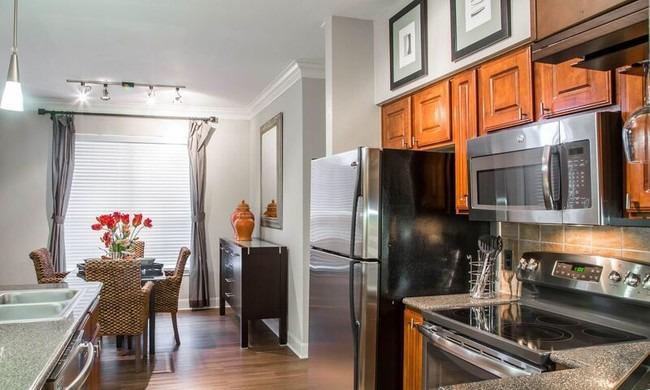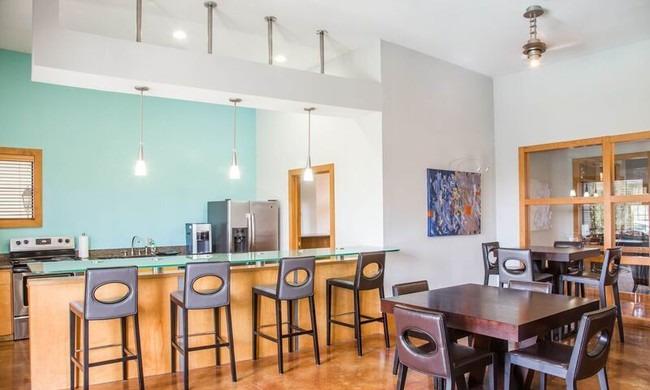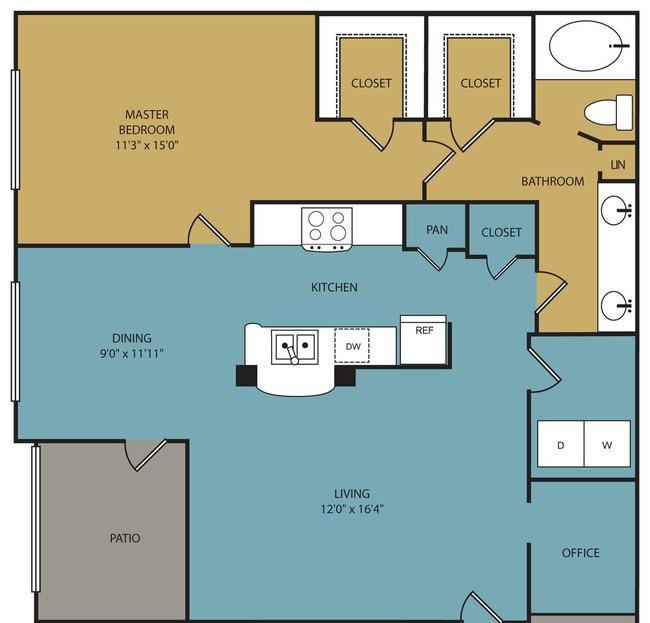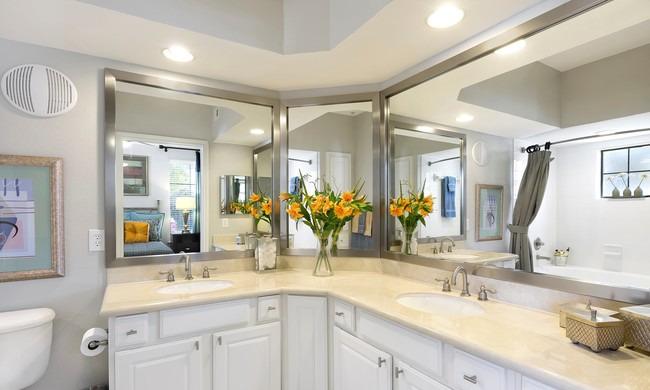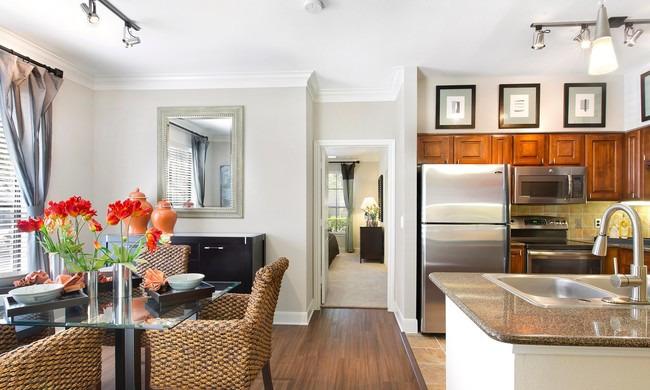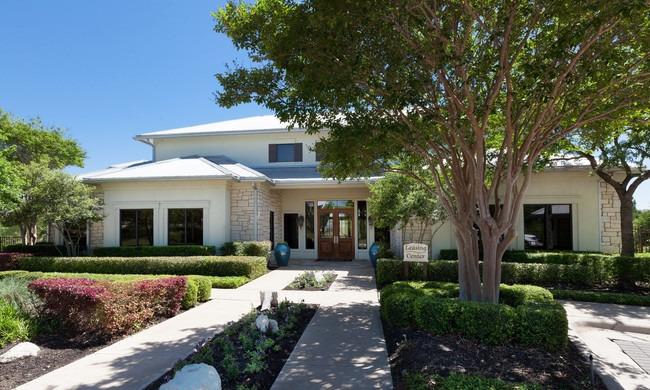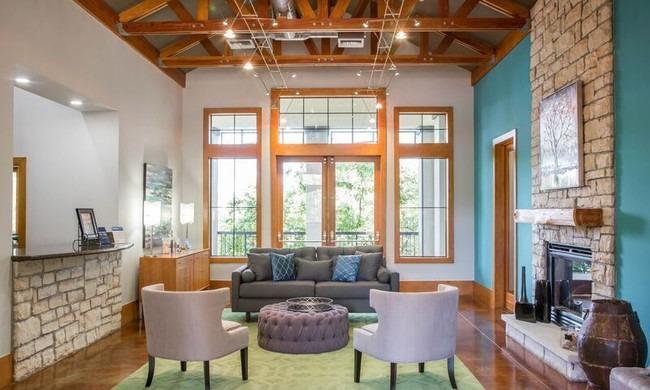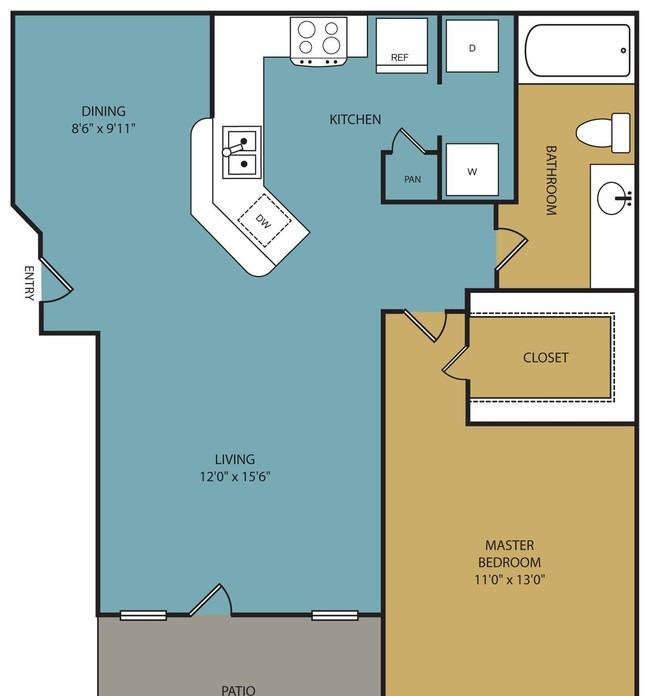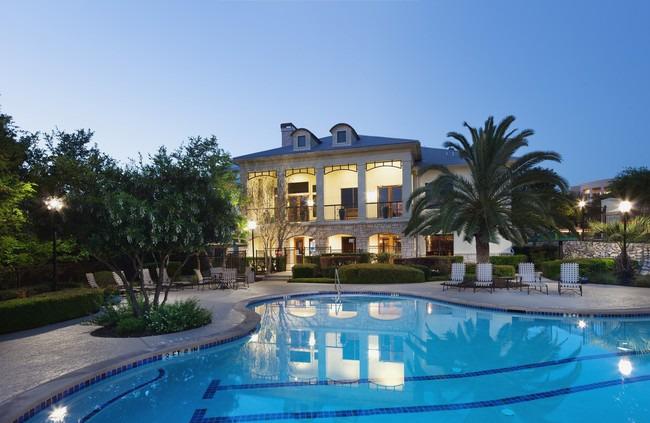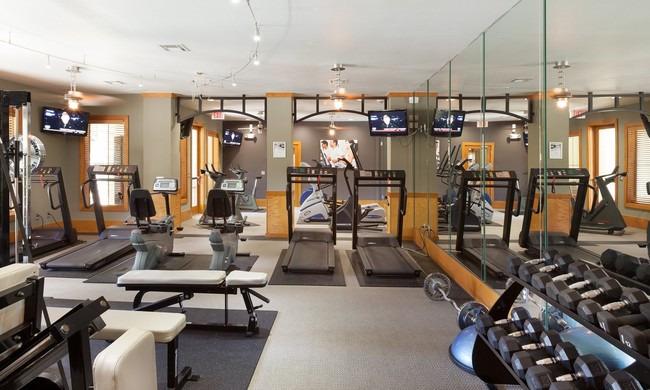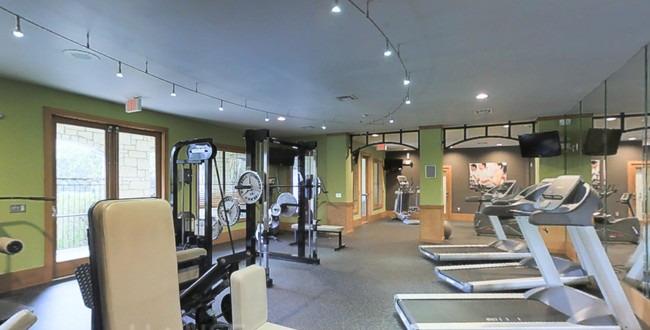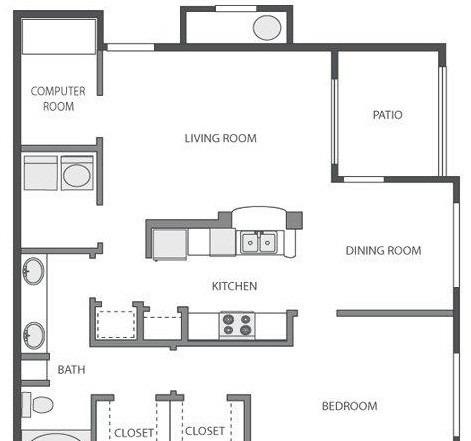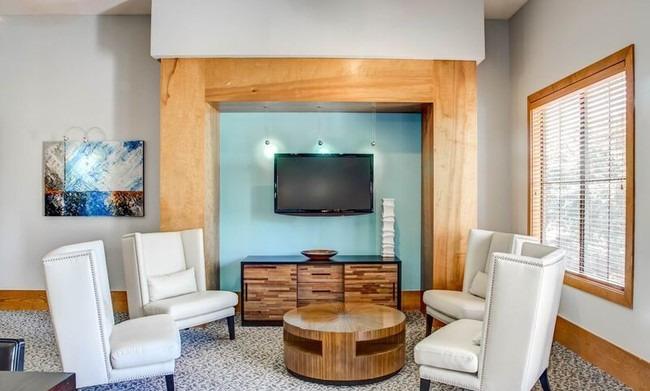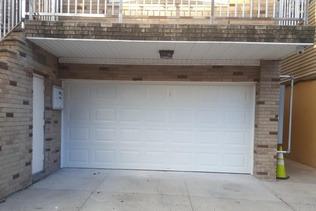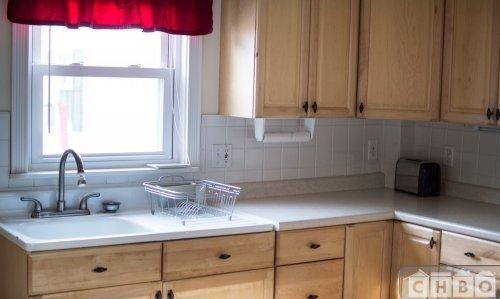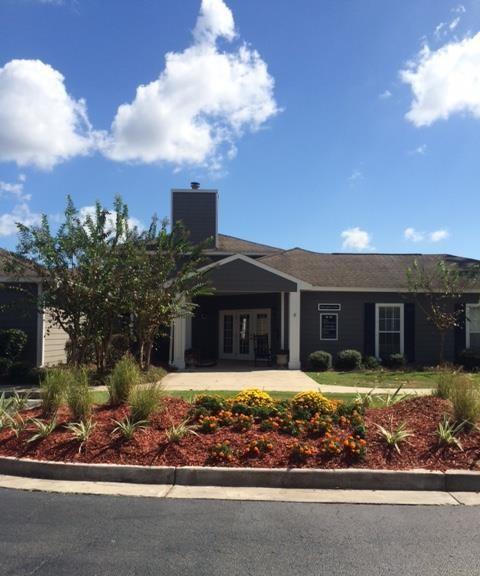Lantana Hills, Austin, Texas
Landlord:Lantana Hills
Address:7601 Rialto Blvd, Austin, TX 78735
| Price | Size |
|---|---|
| $1197.0 | 643 |
Layout
1 bed, 1 bath, 643 sqft
Pets
NO
Unit Features:
- •Built-in computer niches and bookcases*
- •Business Center
- •Ceiling fans in living rooms and bedrooms
- •Ceramic tile backsplash and under cabinet ...
- •Ceramic tile backsplash and under cabinet lighting
- •Cherry wood custom cabinets
- •Conference Room
- •Custom trim and double crown molding throughout
- •Designer GE Profile stainless appliances
- •Designer plumbing fixtures in fine nickel finishes
- •Detached Garages Available
- •Dog Park
- •Double bathroom sinks with cultured marble ...
- •Dual vanity with cultured marble counters and ...
- •Elegant archways*
- •Executive Business Center with Private ...
- •Free Form Swimming Pool
- •Garden tub in master bath
- •GE stainless appliances
- •Granite countertops
- •Grilling Area
- •Heavily Wooded Setting Boasting Greenbelt Views
- •Italian ceramic tile flooring in foyers, ...
- •Limited Access Gates
- •Located in the Highly Rated Austin School District
- •Nine-foot ceilings*
- •Outdoor Grilling Area
- •Oversized garden tubs in master baths
- •Pre-wired for intrusion alarms
- •Private Hiking Trail
- •Resident Party Room with Television and Kitchen
- •Spacious utility rooms*
- •Spacious walk-in closets & linen closets
- •Track lighting in kitchens/dining rooms
- •Wood-style flooring*
Rent Facts:
- •Built in 2002
- •264 Units/3 Stories
Contact Us
