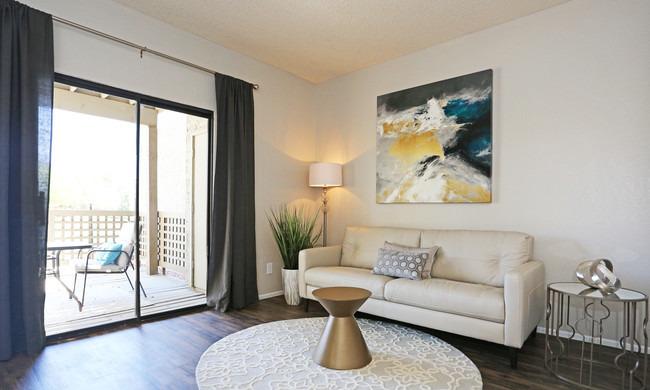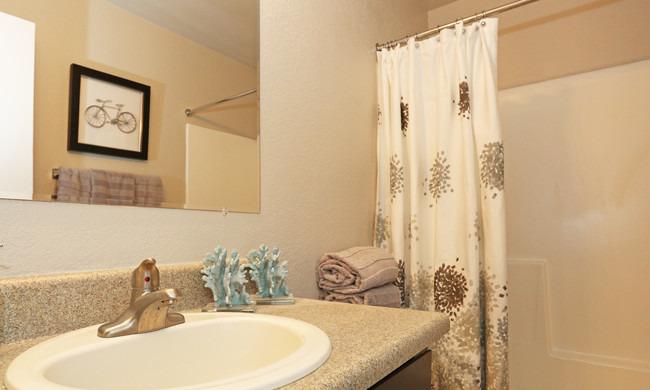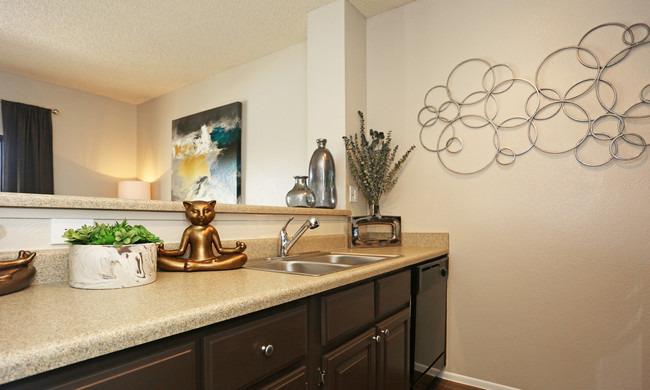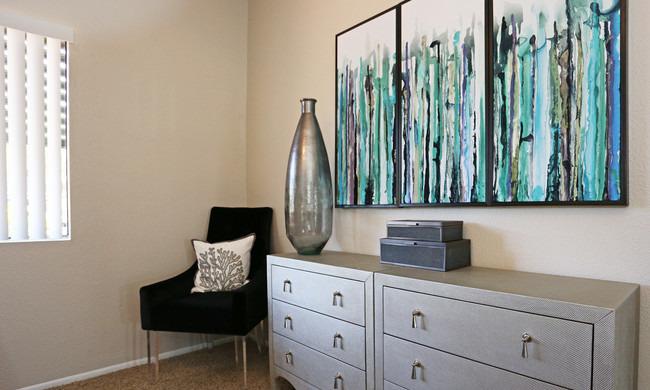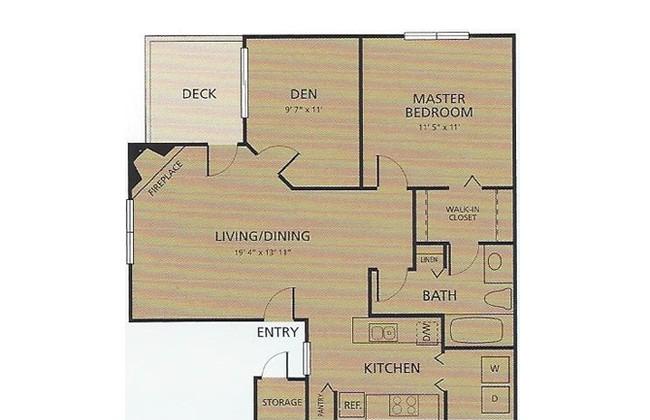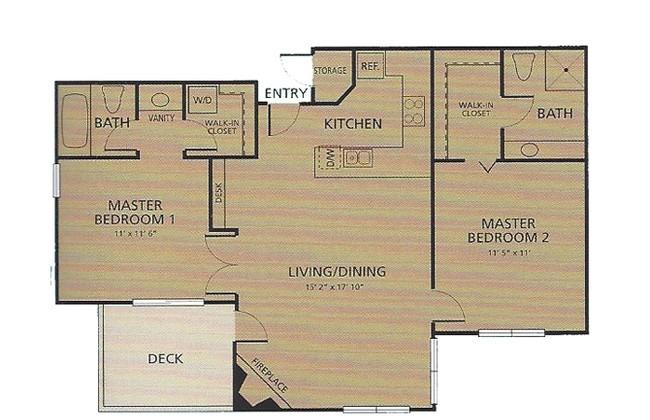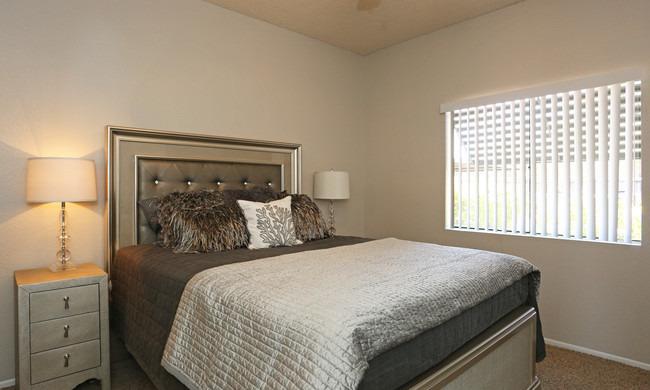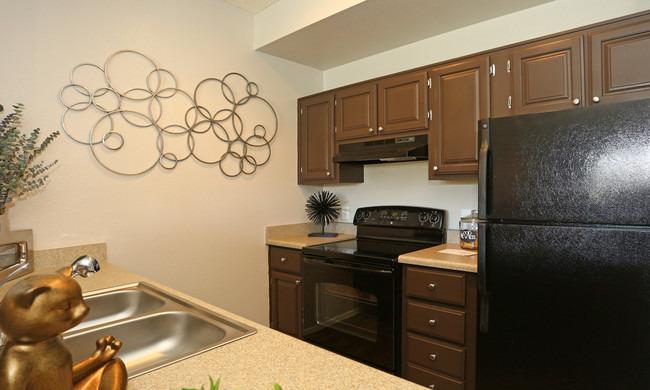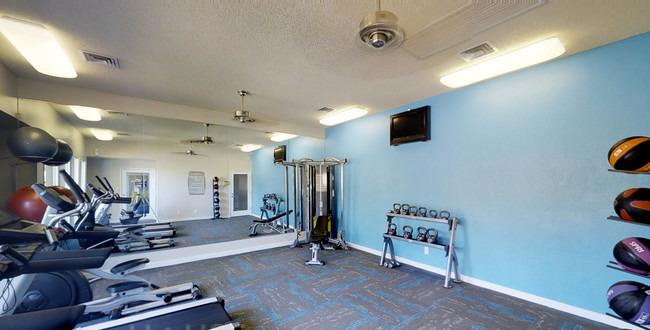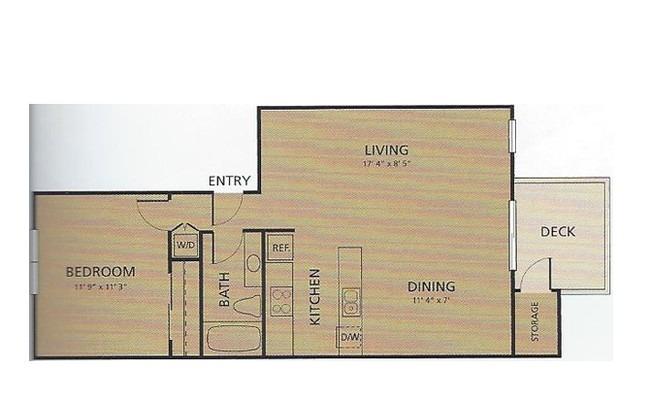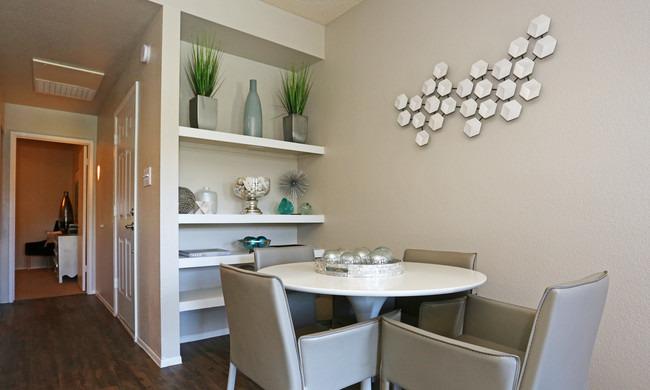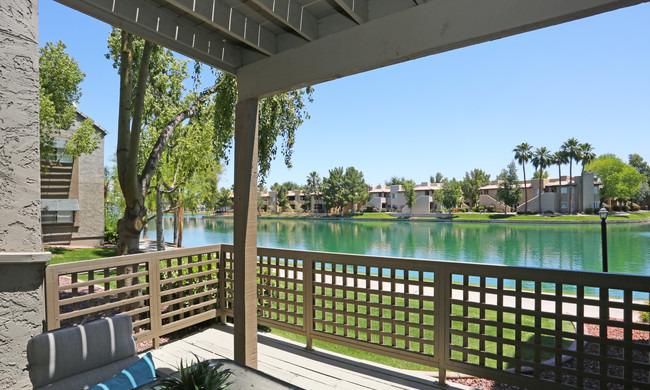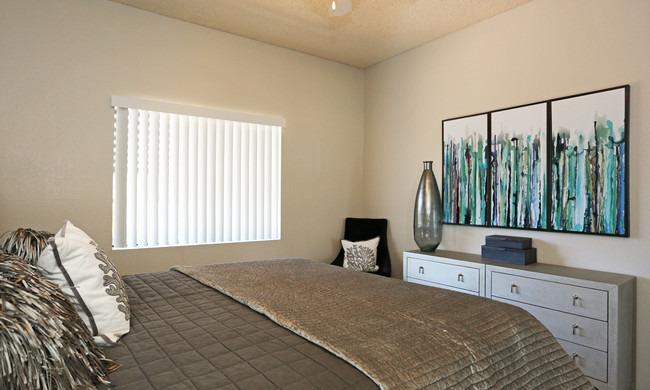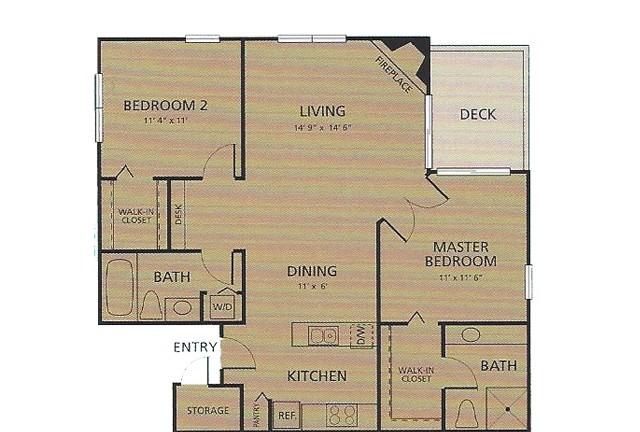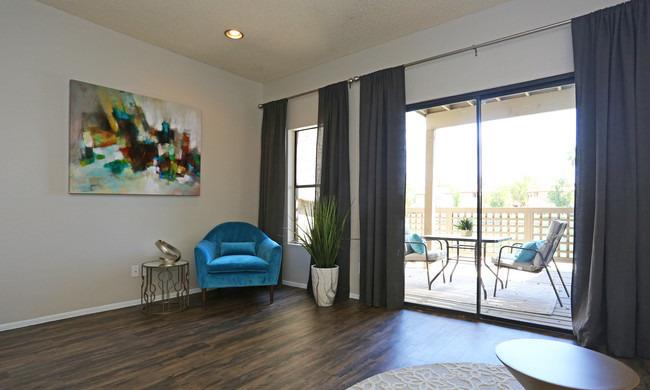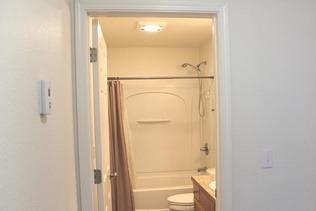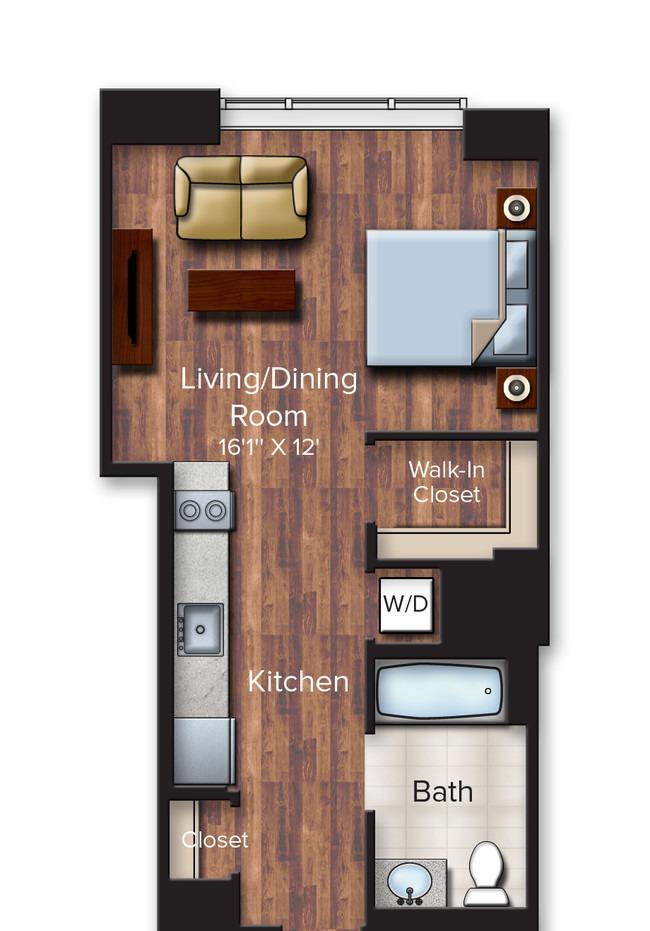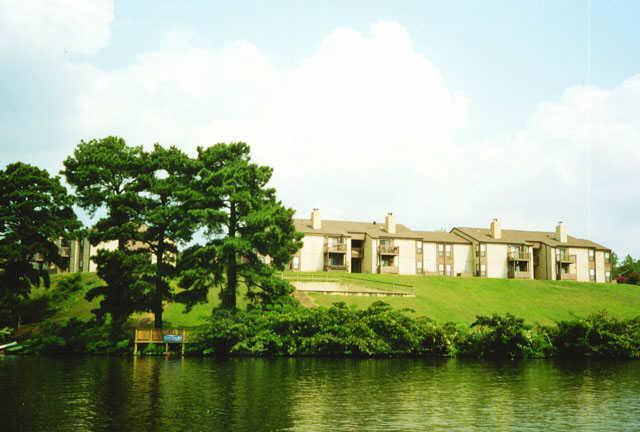Lakeside, Chandler, Arizona
Landlord:Lakeside
Address:855 N Dobson Rd, Chandler, AZ 85224
| Price | Size |
|---|---|
| $1155.0 | 628 |
Layout
1 bed, 1 bath, 628 sqft
Pets
NO
Unit Features:
- •Accent Walls*
- •All Electric Kitchen
- •Balcony/Patios
- •Beautiful Courtyards
- •Built-In Bookshelves*
- •Built-in Microwave
- •Catch & Release Fishing
- •Close to Music, Arts & Theater Venues
- •Coffee Bar & Complimentary Wi-Fi
- •Contemporary Lighting
- •Courtyard View*
- •Den*
- •Dining Room
- •Dishwasher
- •Disposal
- •Dog Friendly - 0 Weight Limit
- •Double Steel Sink
- •Excellent Freeway Access
- •Flexible Lease Terms
- •Framed Mirrors*
- •Gas BBQ Grills
- •Glass Top Stove
- •Glass Top Stove*
- •Granite Countertops Throughout
- •Granite Countertops Throughout*
- •Hiking & Biking Trails Nearby
- •Individually Controlled Heating and Central Air
- •Kitchen Pantries*
- •Kitchen Window*
- •Lake Access
- •Lakeside Views*
- •Large Closets
- •Linen Closet*
- •Newly Renovated Interiors
- •Newly Renovated Interiors*
- •Online Leasing and Applications
- •Online Rent Payments
- •Online Service Request Submissions
- •On-Site Maintenance
- •Open Kitchen
- •Open Living Room
- •Paddleboating
- •Pet Friendly!! We Love Pets!
- •Planned Social Activities
- •Proudly Managed by P.B. Bell
- •Refrigerator with Freezer
- •Resort Inspired Pool & Spa
- •Split Floorplans
- •Sport Court
- •Sports Court
- •Studio, One and Two Bedroom Residences
- •Surrounded by Restaurants, Entertainment & Shopping
- •Tiled entry
- •Two-Tone Paint Schemes
- •Two-Tone Paint Schemes*
- •Vaulted Ceilings*
- •Vertical Blinds
- •Walk & Run Trail
- •Walking/Jogging Trails
- •Washer/Dryer
- •Wood Burning Fireplaces*
- •Wood Plank Flooring
Rent Facts:
- •Built in 1987
- •212 Units/2 Stories
Contact Us
