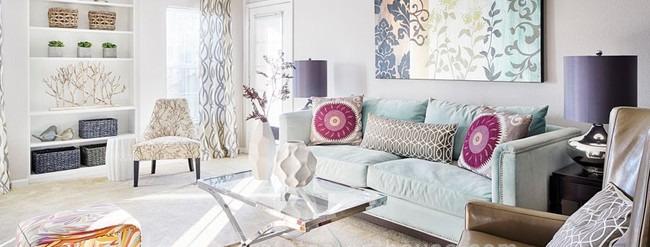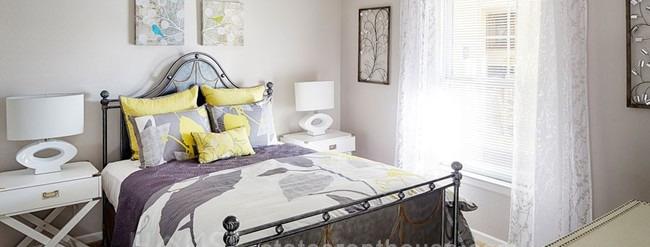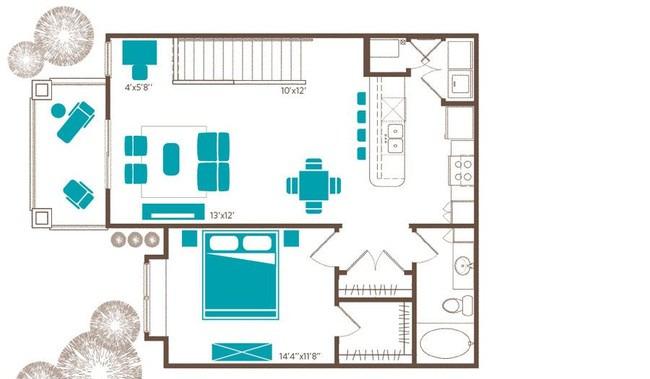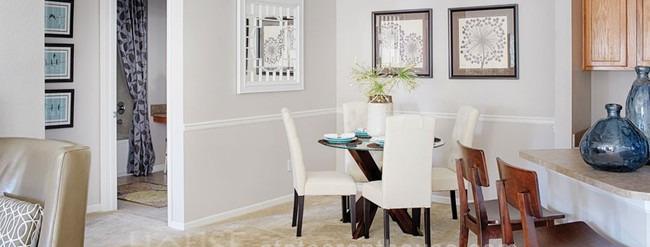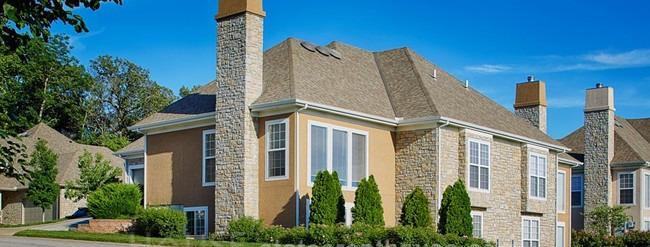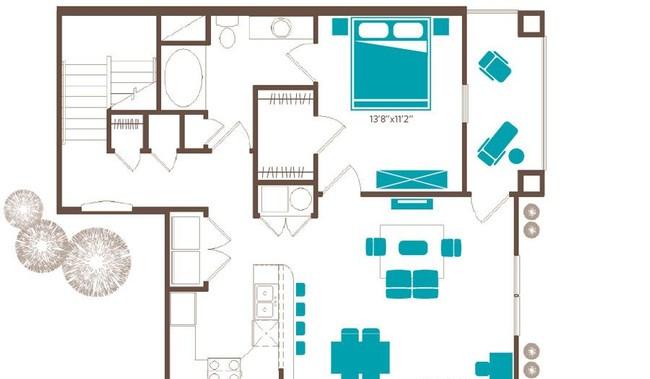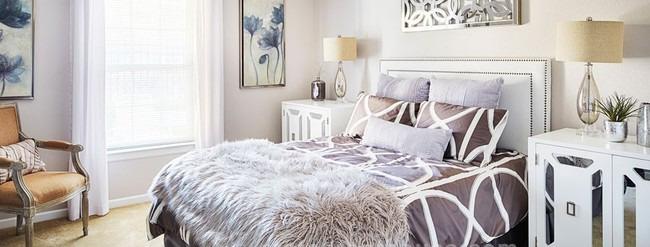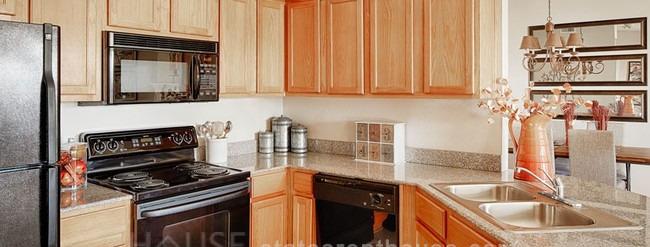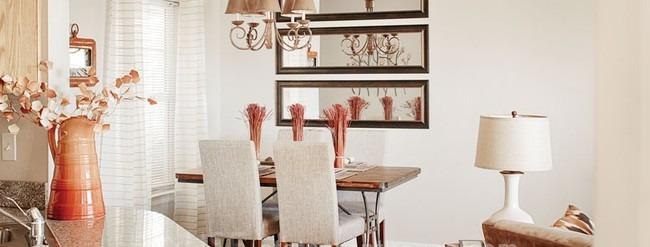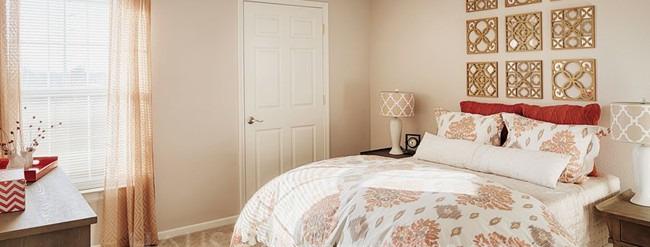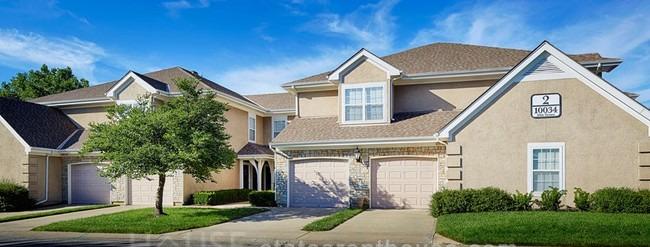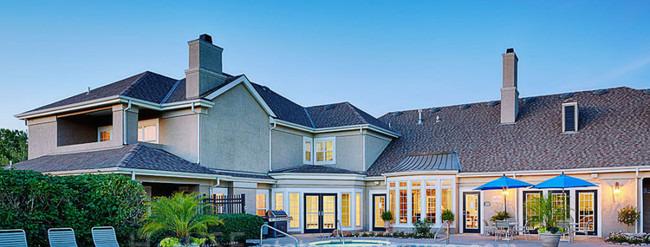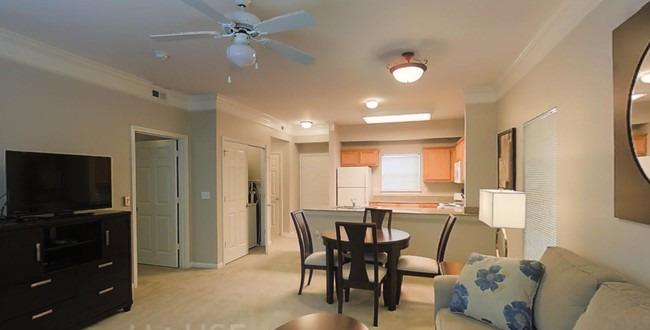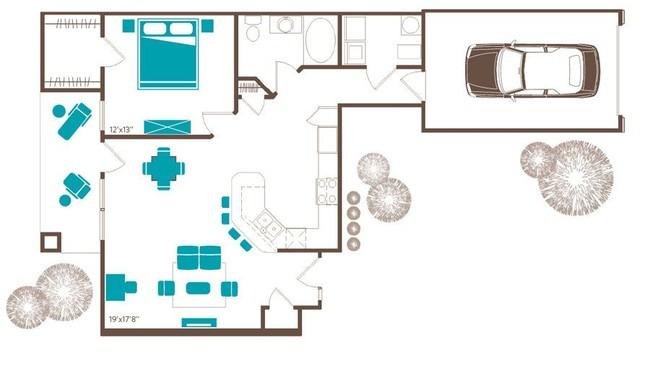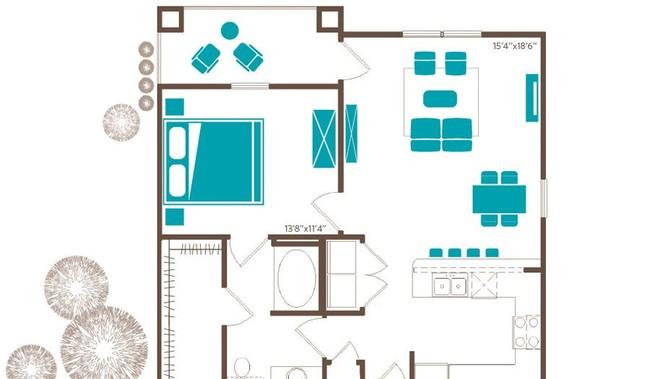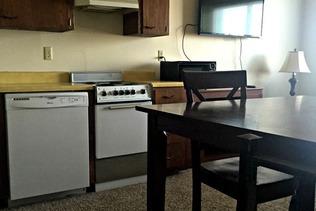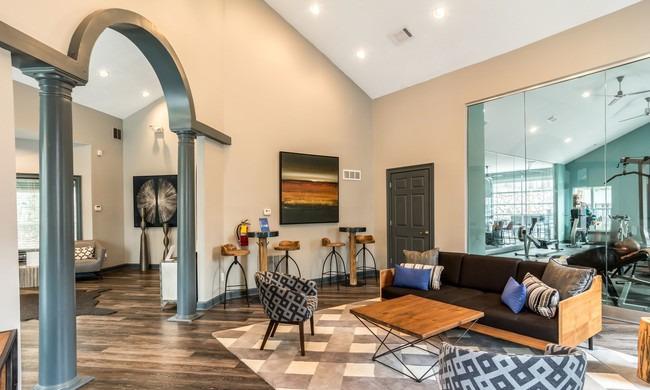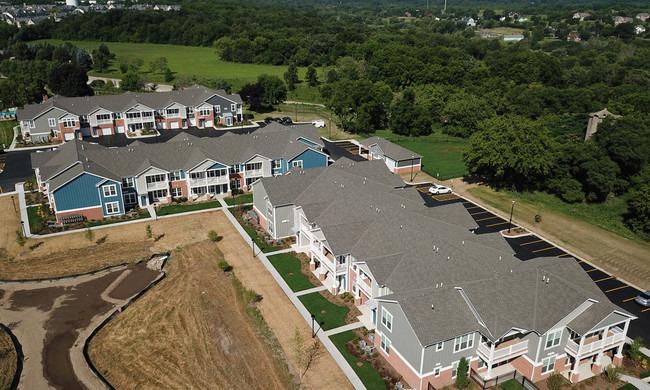Jefferson Pointe, Overland Park, Kansas
Landlord:Jefferson Pointe
Address:11810 Farley St, Overland Park, KS 66210
| Price | Size |
|---|---|
| $930.0 | 332 |
Layout
1 bed, 1 bath, 332 sqft
Pets
NO
Unit Features:
- •29 Acres of Spectacular Landscaping
- •9' Ceilings w/ Crown Molding
- •9ft. Ceilings with Crown Molding
- •Additional Detached Garage Available
- •All Electric Utilities
- •Award Winning Maintenance Staff
- •Black Appliances*
- •Built in book/decorative shelving
- •Built-in desk
- •Built-in Microwaves
- •Ceiling Fans in Bedrooms
- •Chandelier in dining room
- •Concierge Services
- •Corporate Suites Available
- •Creek View
- •Curbside Trash Pick-up
- •Direct Access to Garages
- •Direct Garage Access*
- •Extra closet space in hallway
- •Furnished Apartments*
- •Gated & Fenced Community
- •Granite Countertops*
- •Home-Like Layout
- •Large Roman Tubs
- •Models may differ from indiviual apartments.
- •Most Spacious 1 Bedroom
- •Open floorplan
- •Open Floorplan for entertaining
- •Private Home Entrances
- •Private Patio or Balcony
- •Recycling Available
- •Scenic Views*
- •Sliding door out to patio
- •Spacious Floorplans with Walk-in Closets
- •Vaulted Ceilings
- •Vaulted Ceilings*
- •Walk in washer/dryer room
- •Walk-In washer/dryer room
- •Washer & Dryer in Every Home
- •We require all residents to have renter's insurance coverage.
- •Window in kitchen
- •Wood Burning Fireplace
- •Wood Plank Flooring
Rent Facts:
- •Built in 2001
- •390 Units/3 Stories
- •Furnished
Contact Us
