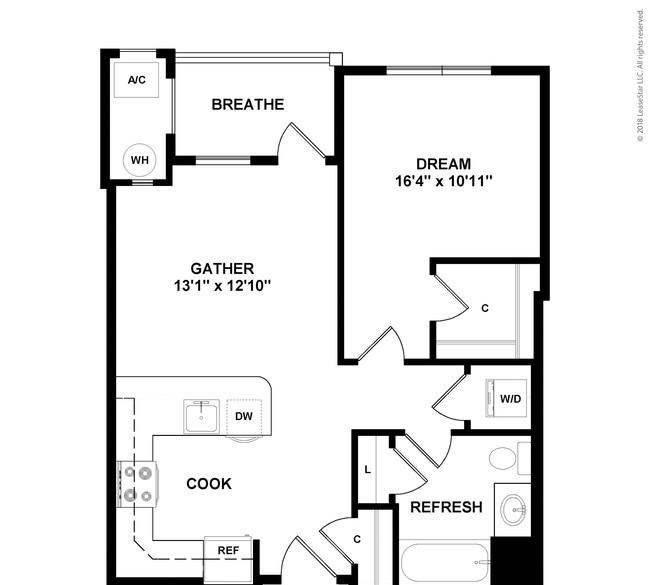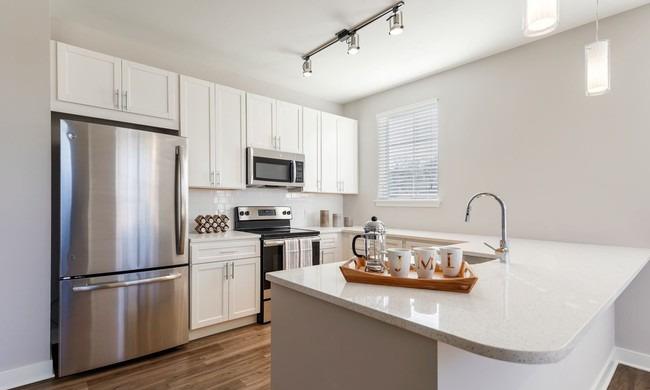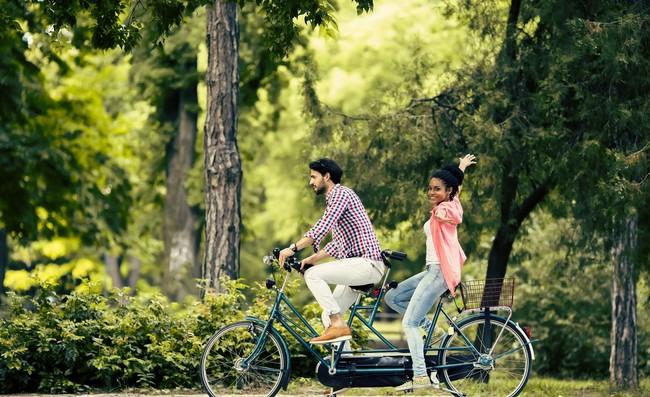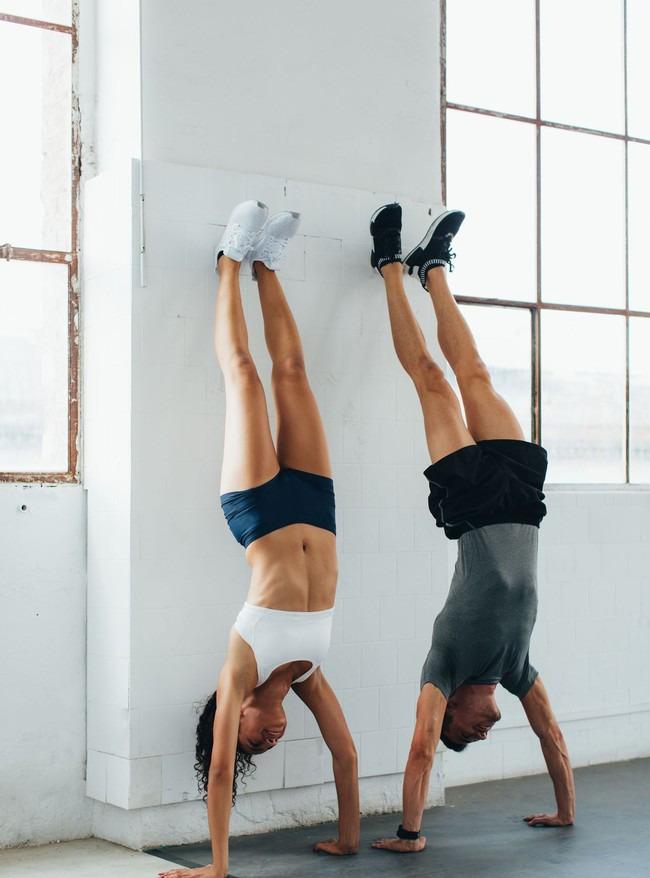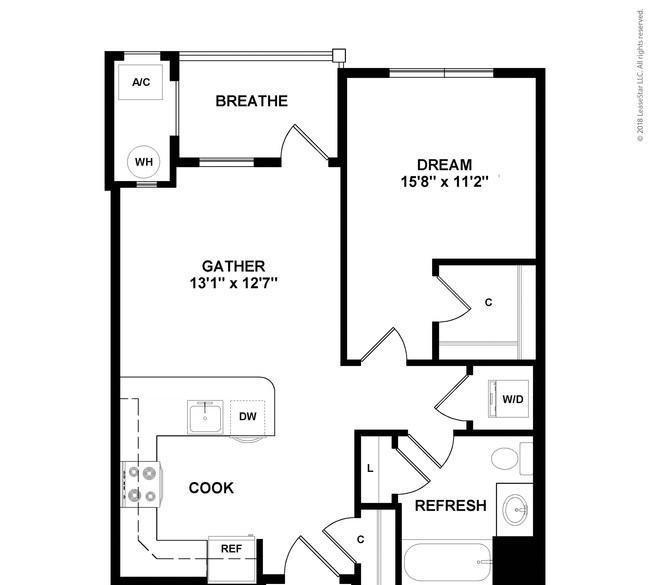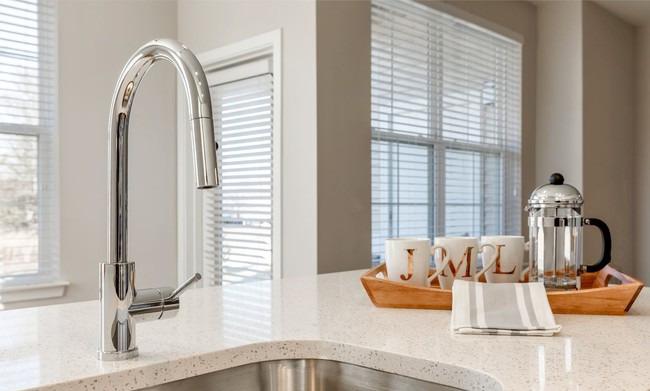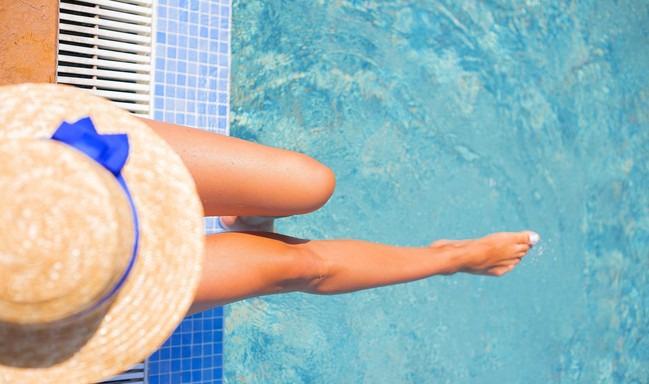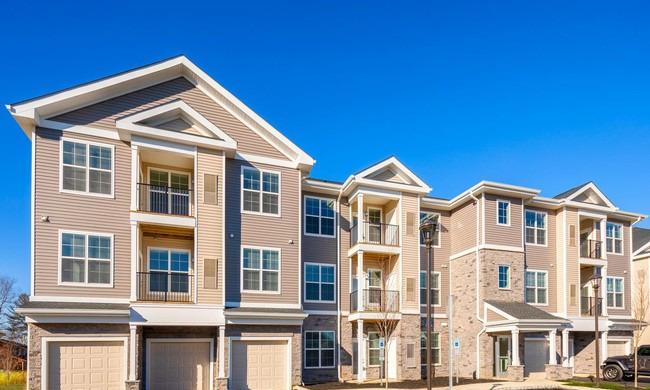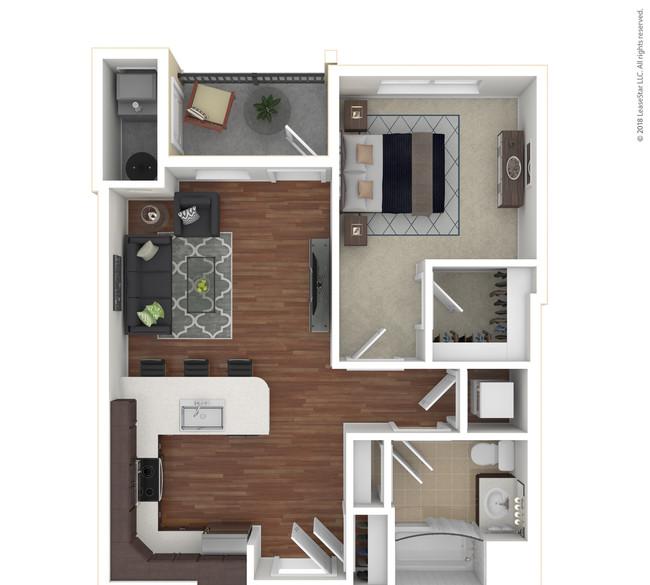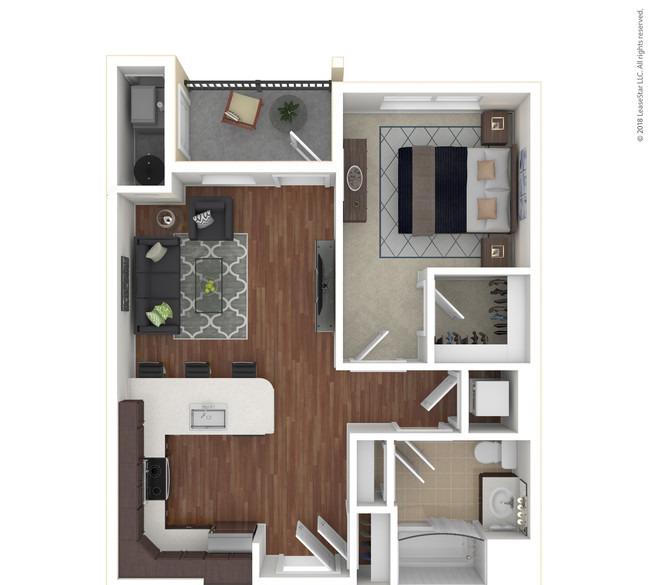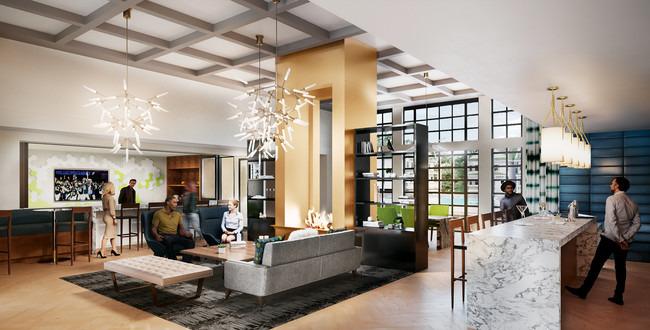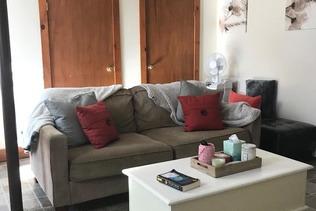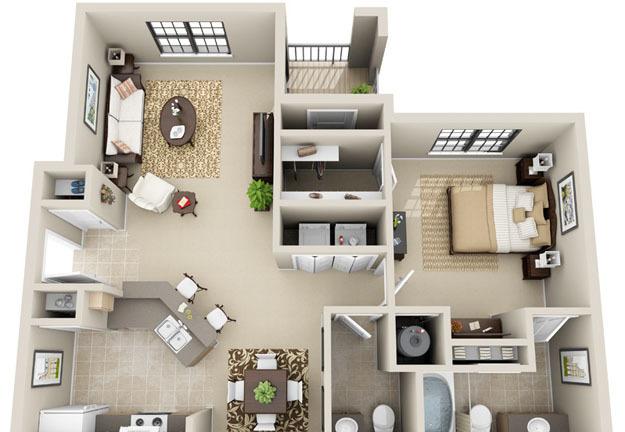Jefferson Mount Laurel, Lincoln, New Jersey
Landlord:Jefferson Mount Laurel
Address:2055 Briggs Rd, Mount Laurel, NJ 08054
| Price | Size |
|---|---|
| $1585.0 | 578 |
Layout
1 bed, 1 bath, 578 sqft
Pets
NO
Unit Features:
- •??? Private entrances available
- •• Airy 9 ceiling height
- •• Amazon Hub 24/7 Package System
- •• Ample outdoor greenspace with walking trails ...
- •• Community gardening plots help you get those ...
- •• Controlled-access
- •• Controlled-access entry
- •• Custom shaker cabinetry
- •• Electric vehicle charging stations
- •• Elegant gooseneck faucet
- •• Full-size washer and dryer in each residence
- •• Gooseneck faucet
- •• Outdoor living area with fire pit, grilling ...
- •• Patios and balconies
- •• Pet spa for your four-legged best friend
- •• Private entrances available
- •• Putting green to seriously up your short game
- •• Quartz Countertops
- •• Resident lounge featuring a stunning ...
- •• Select from 1 and 2 bedroom floorplans with ...
- •• Separate dog parks for large and small breeds
- •• Sleek plank flooring in living & dining areas
- •• Smoke-free community
- •• Stainless steel appliances
- •• Stunning fountain water feature
- •• Subway tile backsplash
- •• Wi-Fi in common areas to stay connected
- •9 ft. ceiling
- •Airy 9 ceiling height
- •Ample greenspace with walking trails and ...
- •Available floor plans
- •Ceramic tile backsplash
- •Controlled-access
- •Custom shaker cabinetry
- •Dog Park
- •Electric vehicle charging stations
- •Full-size washer and dryer in each residence
- •Full-size washer/dryer
- •Gooseneck faucet
- •Hardwood like living/dining fl
- •Lounge with fireplace, billiards, foosball, ...
- •Media Lounge
- •Outdoor living room with firepit, grilling ...
- •Patio/Balcony
- •Patios and balconies
- •Pet Spa
- •Private entrances available
- •Putting Green
- •Quartz Countertops
- •Select from 1 and 2 bedroom floorplans with ...
- •Sleek plank flooring in living & dining areas
- •Sport court
- •Stainless steel appliances
- •State-of-the-art fitness center
- •Subway tile backsplash
- •Upgraded front cabinets
- •WiFi - Common Areas
Rent Facts:
- •Built in 2019
- •498 Units/3 Stories
Contact Us


