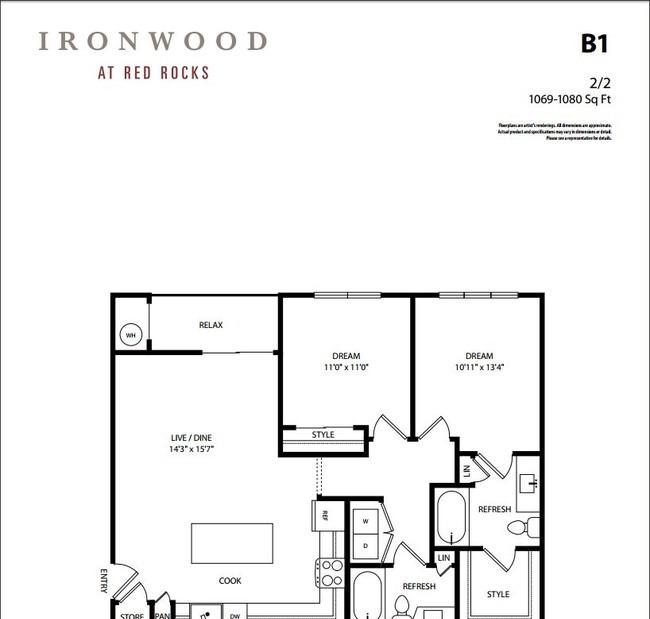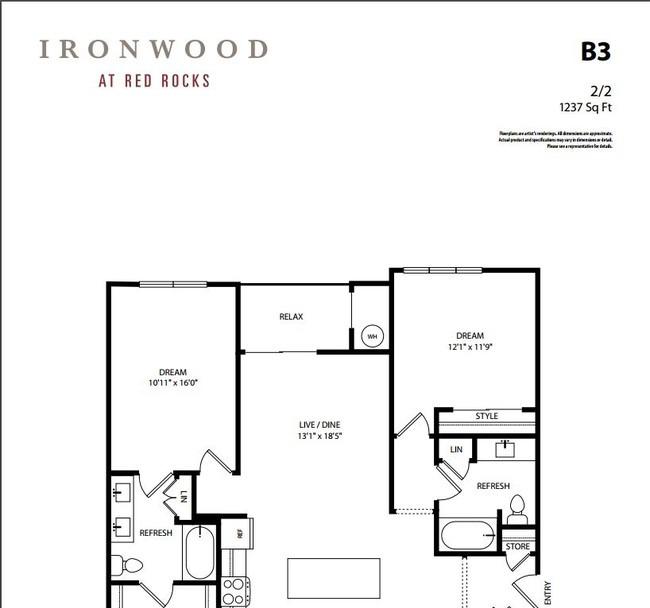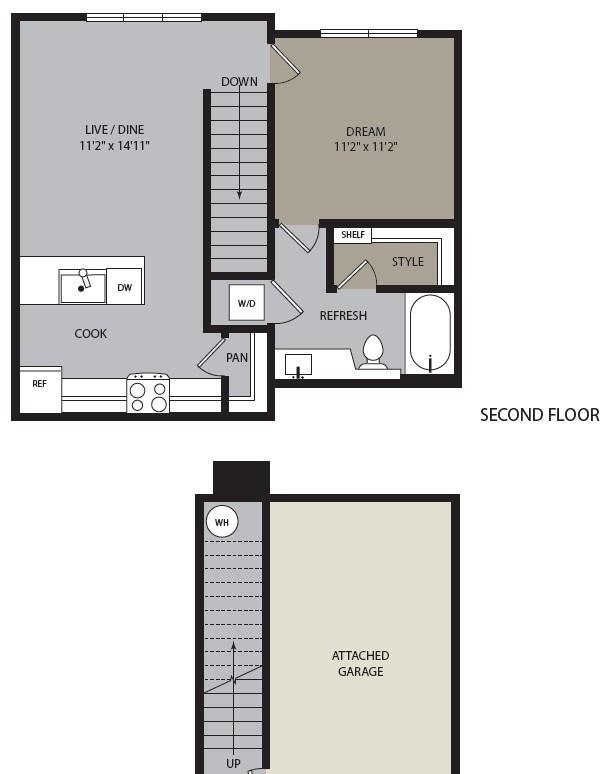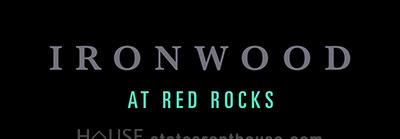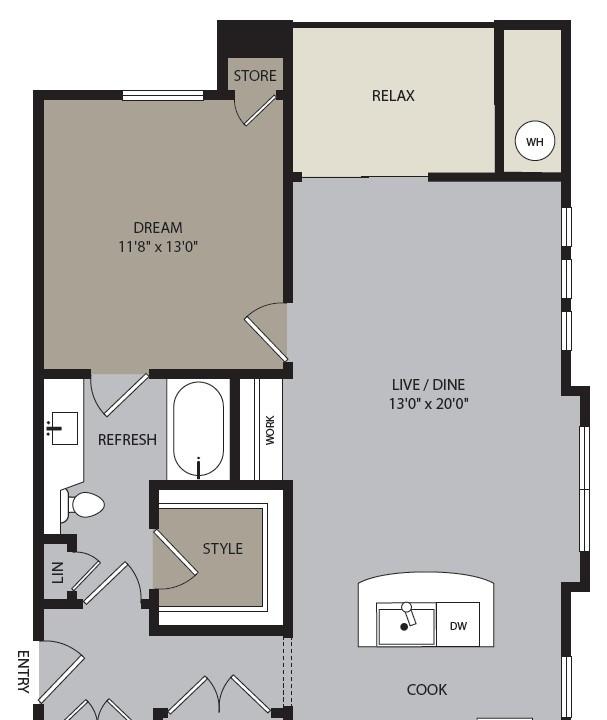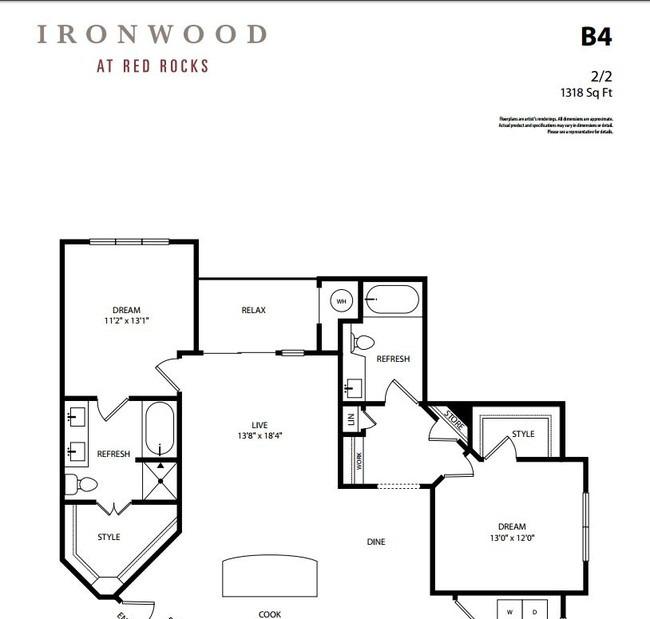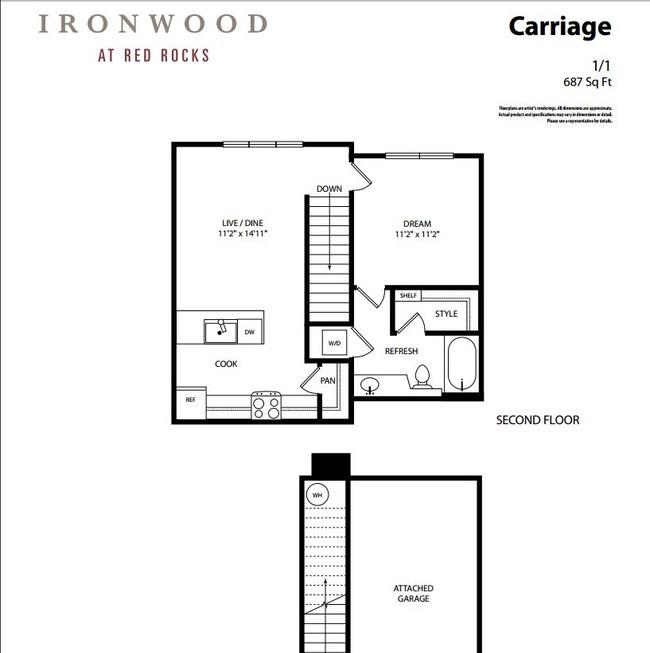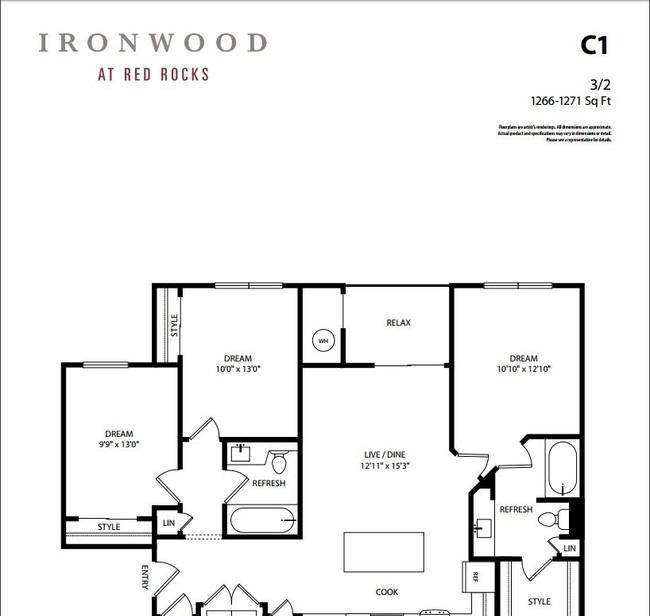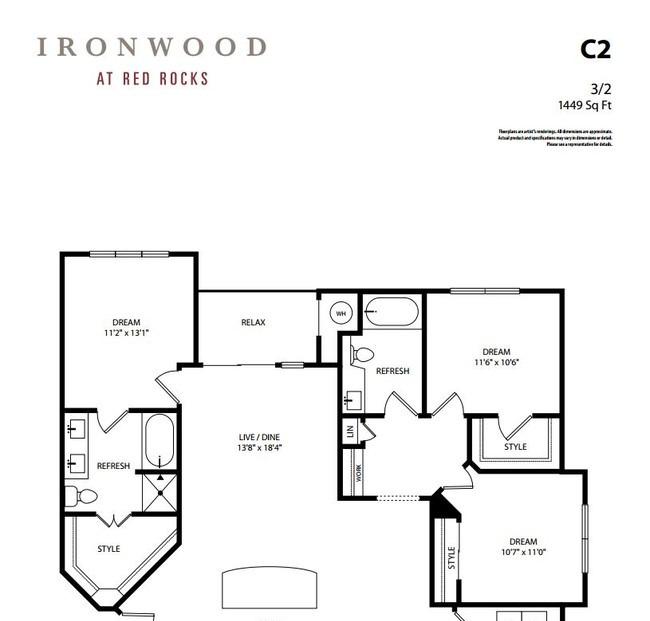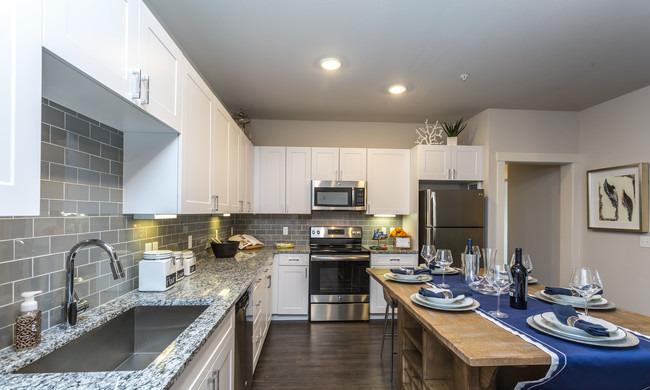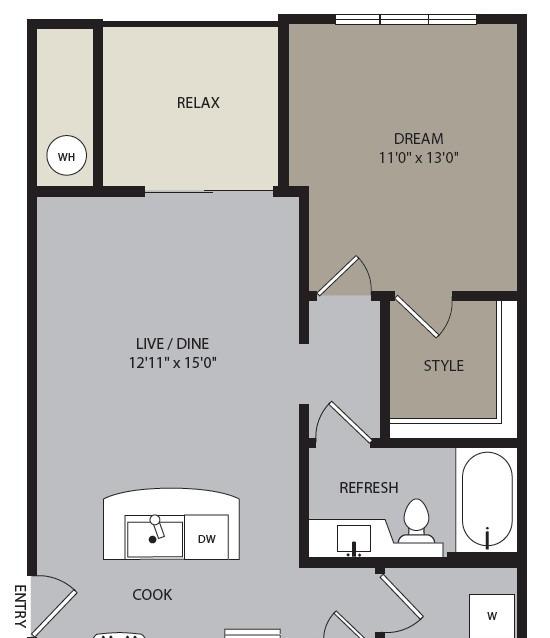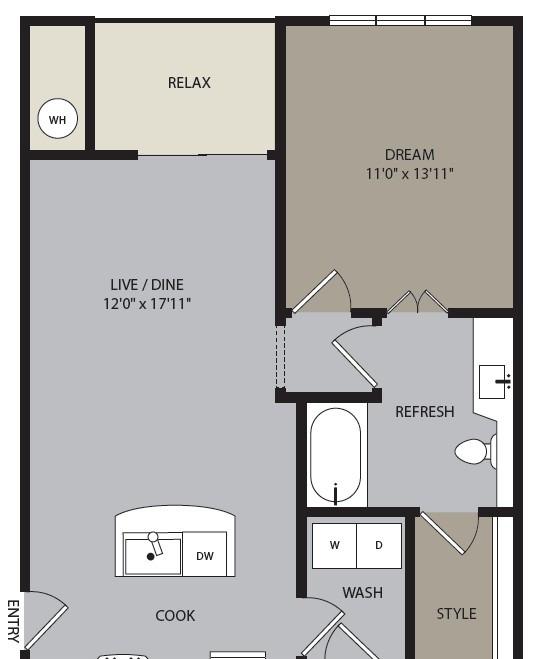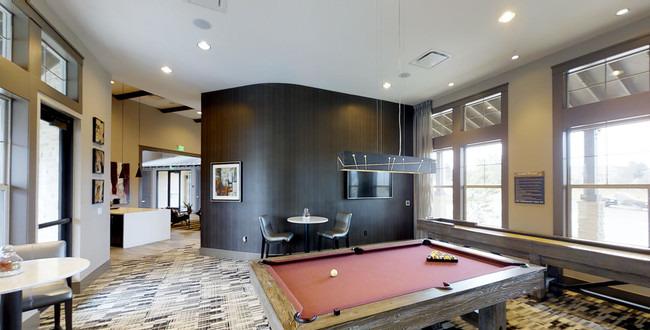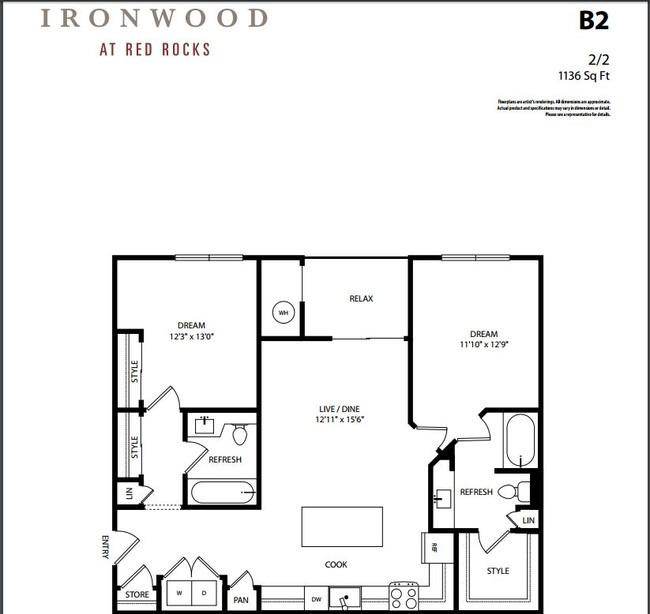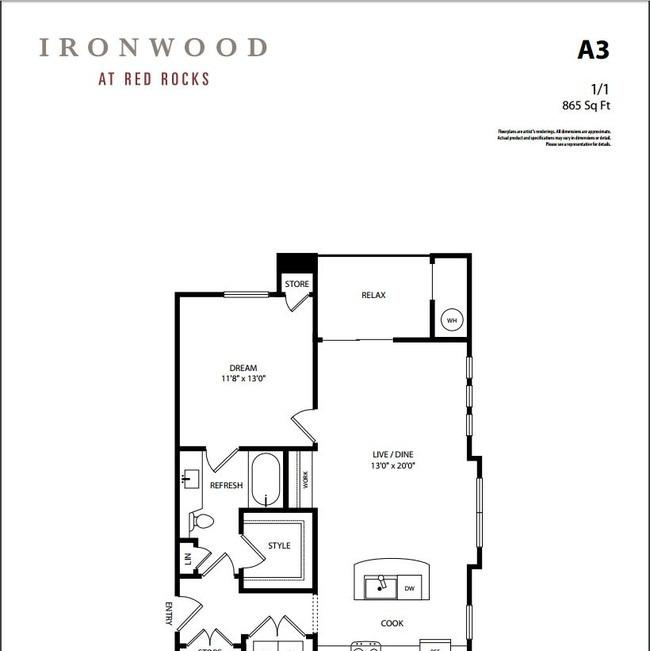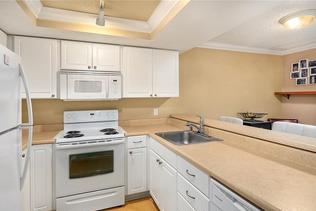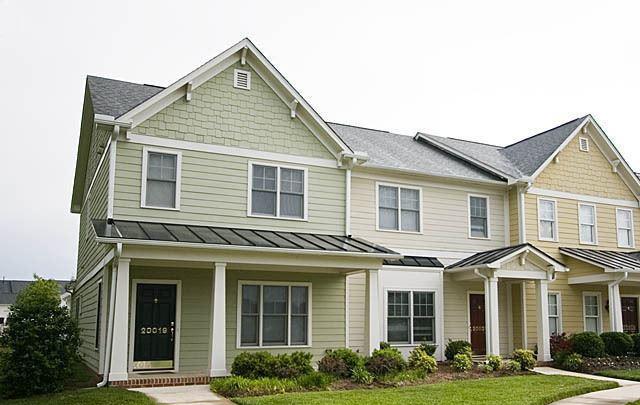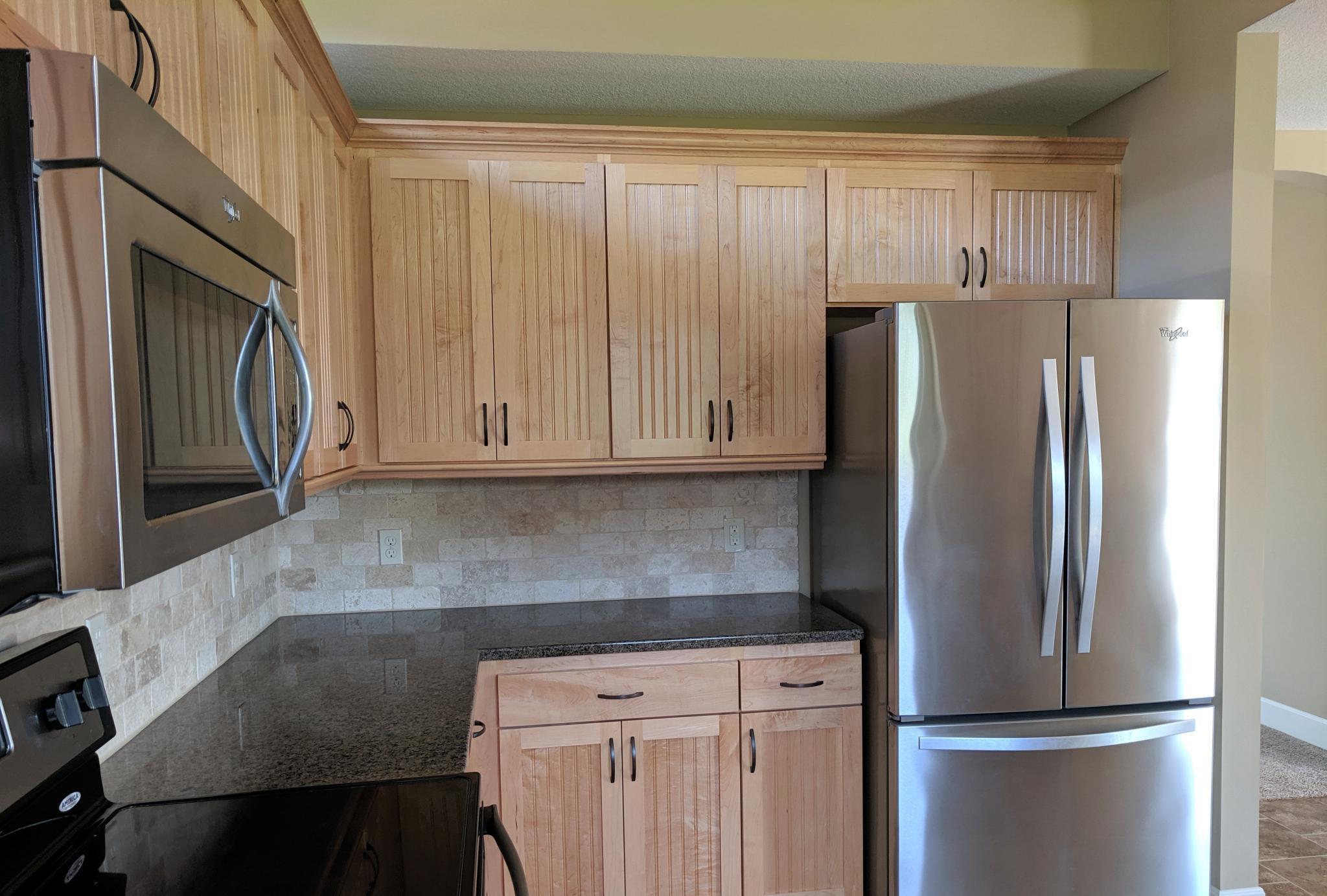Ironwood at RedRocks, Littleton, Colorado
Landlord:Ironwood at RedRocks
Address:13195 W Progress Cir, Littleton, CO 80127
| Price | Size |
|---|---|
| $1365.0 | 548 |
Layout
1 bed, 1 bath, 548 sqft
Pets
NO
Unit Features:
- •10 Ceilings
- •9 ft Ceilings with Ceiling Fans
- •9 ft. Ceilings with Ceiling Fans
- •Assigned Covered Parking
- •Attached Garage
- •Bark Park & Pet Spa
- •Bike and ski repair shop
- •Bike Lockers
- •Bike Lockers and Racks
- •Bike Lounge
- •Bike Storage
- •Bike/Ski Workshop
- •Built-In Desks*
- •Cabinets
- •Cable Ready
- •Catering Kitchen and Dining Room
- •Computer Desk*
- •Conference Room
- •Covered Outdoor Cooking & Dining Area
- •Covered Parking
- •Crank Style Windows
- •Custom Kitchen Cabinetry with Designer Pulls
- •Dining Room
- •Dining Rooms*
- •Direct Access Garages*
- •Dishwasher
- •Disposal
- •Double Sink Vanities* and Walk-In Showers*
- •Electronic Thermostat
- •Extra Large Patio
- •Fire Pit Sitting Area
- •Firepit
- •Framed Vanity Mirrors
- •Full Size Washer & Dryer
- •Full size Washer & Dryer*
- •Garages with Openers
- •Glass Tiled Kitchen Backsplash
- •Gooseneck faucet with vegetable washer
- •Gooseneck Kitchen Faucet with Integrated Sprayer
- •Grey Cabinets
- •High Ceilings
- •Indoor/outdoor yoga studio and spin room
- •Iron Gray Cabinets
- •Kitchen Island
- •Kitchen Island*
- •Kitchen Pantries
- •Laminate (wood-look)
- •Large Patio
- •Large Patio/Balconies
- •Large Patios/Balconies
- •Master Bath Featuring Oval Garden Soaking Tubs
- •Microwave
- •Outdoor Cooking & Dining Area
- •Outdoor grilling and dining areas
- •Outdoor Picnic Areas
- •Oval tub
- •Oversized Patios*
- •Package Receiving
- •Pantry
- •Paw Spa and Bark Park
- •Pendant & Under Cabinet Lighting in Kitchens
- •Pendant and Under Cabinet Lighting in Kitchens
- •Pet Park with Pet Spa
- •Plush Carpeting in Bedrooms
- •Plush Carpets
- •Premium Granite Countertops
- •Private Garages & Carports
- •Private garages and carports
- •Recreation Lawn with Multiple Gathering Areas
- •Refrigerator
- •Relaxing Fire and Water Features
- •Smoke Free
- •Social calendar with events
- •Spanish Speaking Staff
- •Stainless Steel GE Energy Star Appliances
- •Sundeck
- •Tile Backsplash
- •Top Floor
- •Undermount Sinks in Kitchens and Baths
- •USB Outlets
- •View 1
- •View 2
- •View 3
- •W/D Hookup
- •Walk In Closets
- •Walk-In Closets and Linen Closets with ...
- •Walk-In Utility Rooms*
- •Washer & Dryer
- •Washer/Dryer*
- •White Cabinets
- •Wood-Style Blinds
- •Wood-style Flooring in Entries, Kitchens, ...
- •Yoga/Spin Studio
Rent Facts:
- •Built in 2017
- •256 Units/3 Stories
- •Furnished
Contact Us
