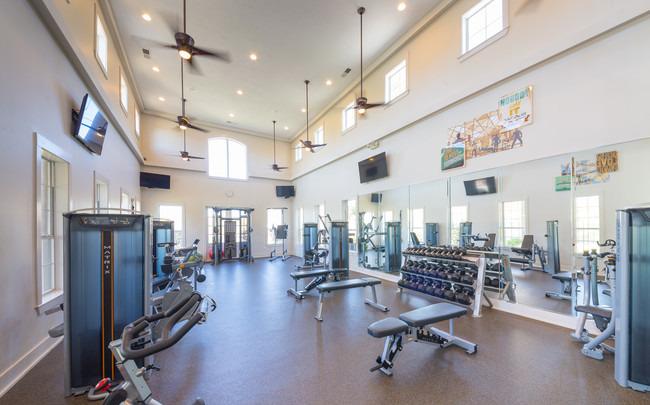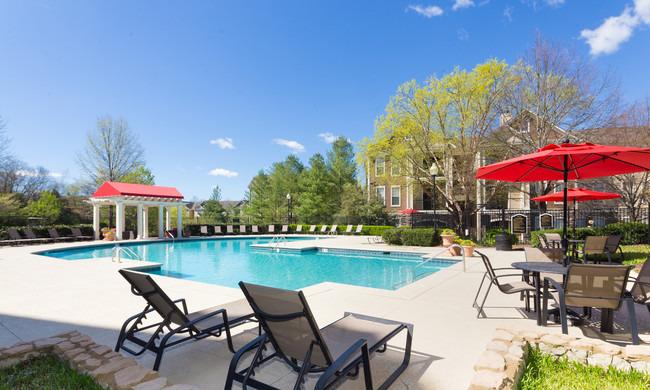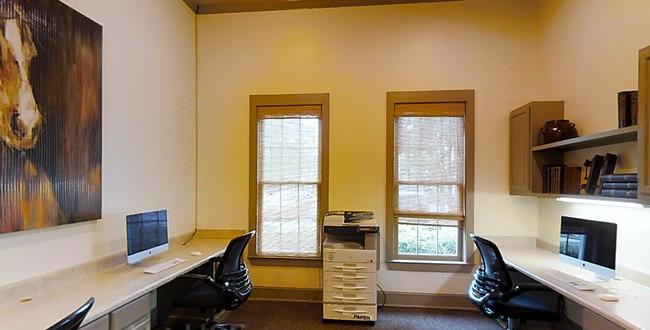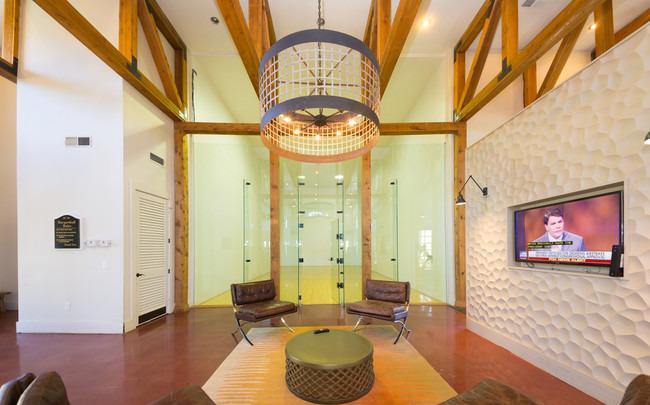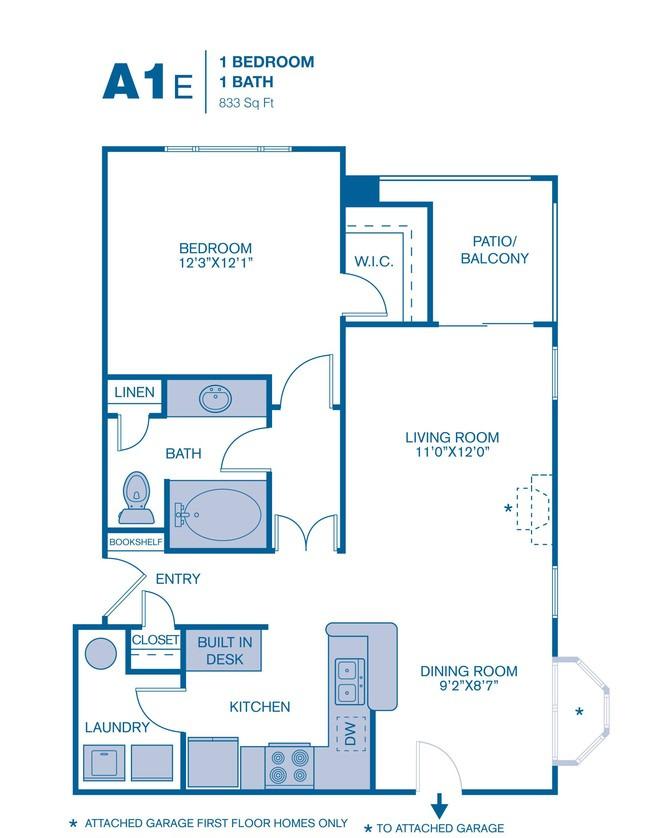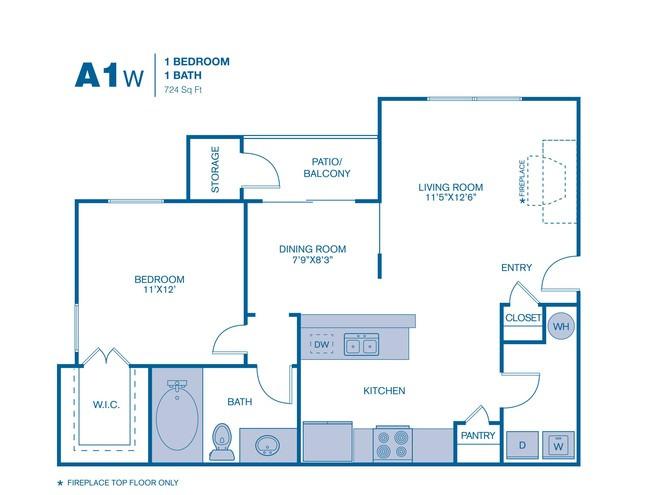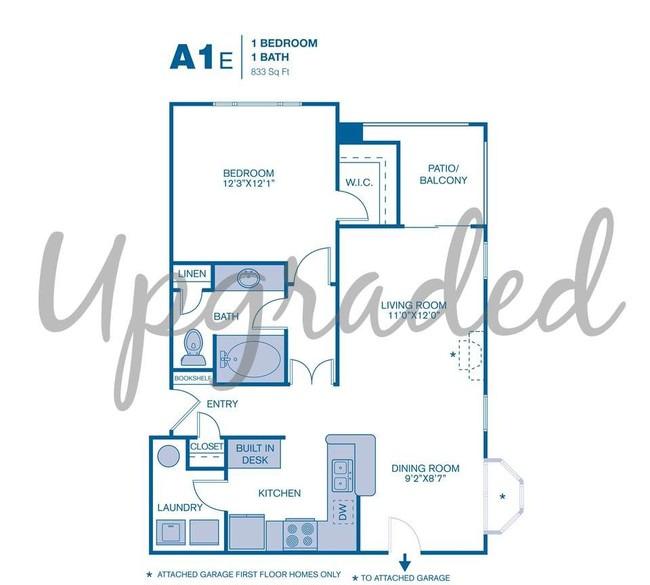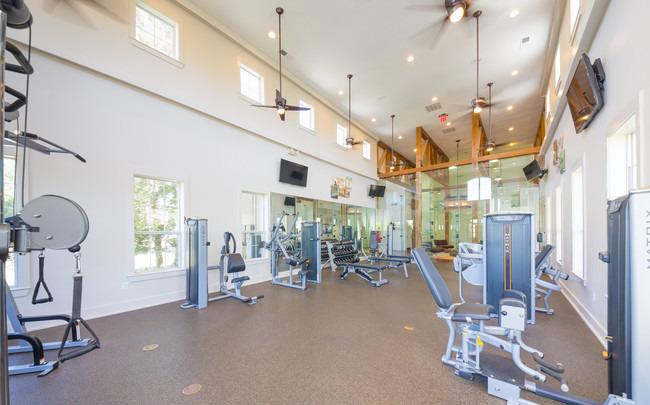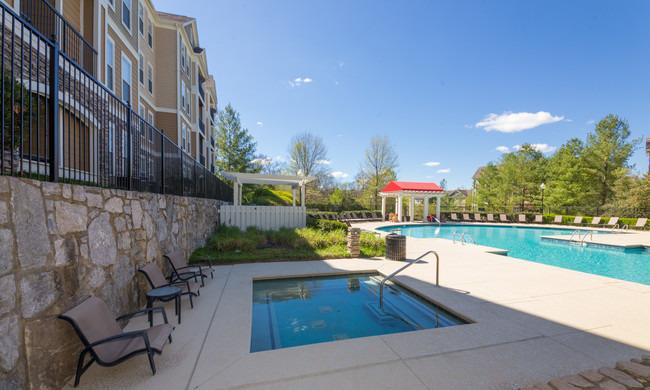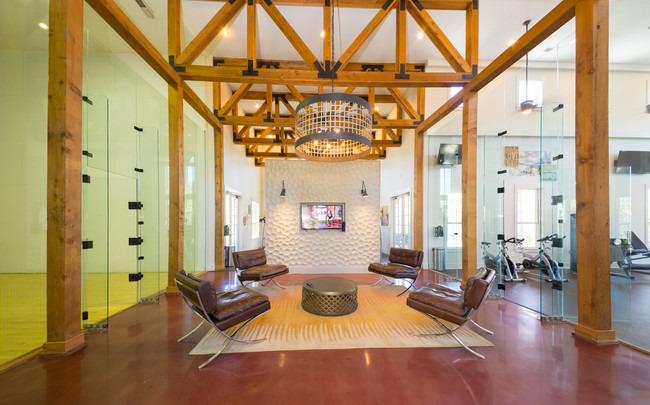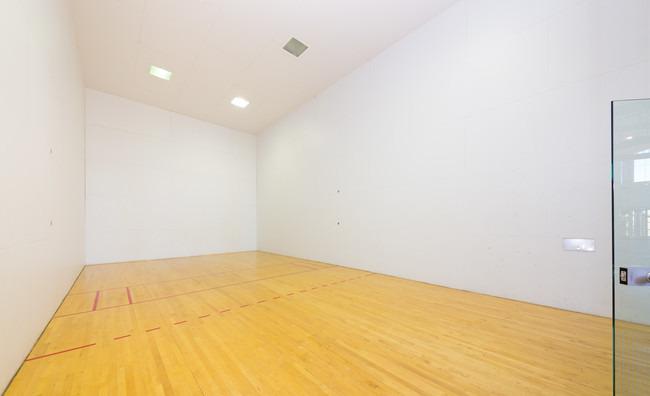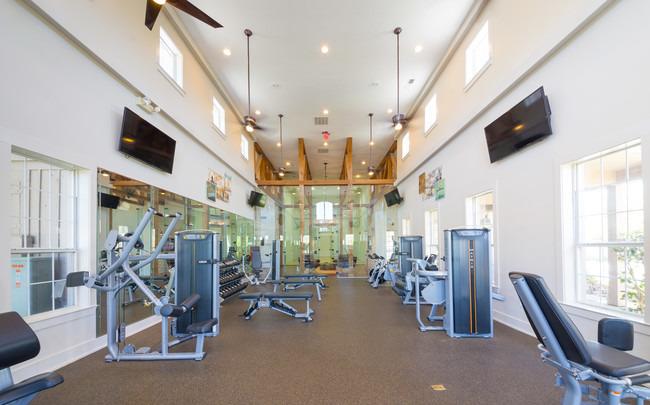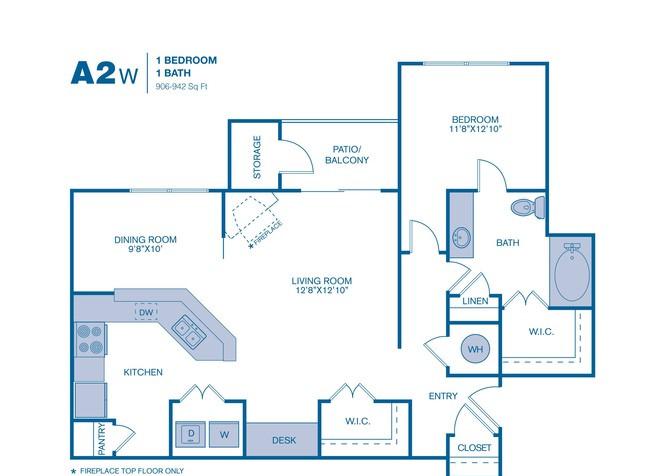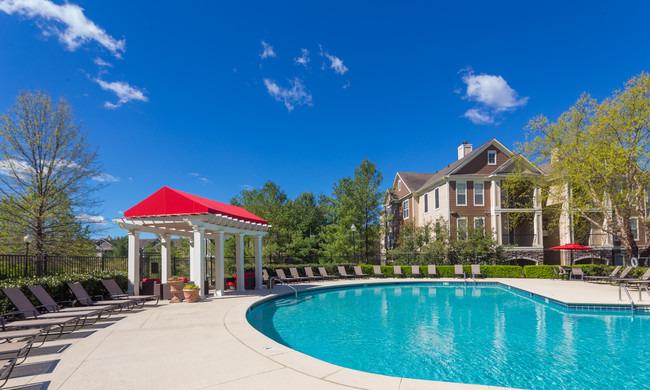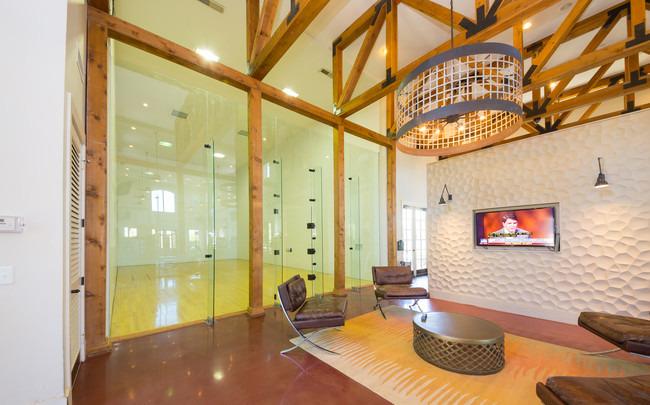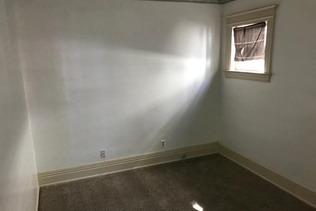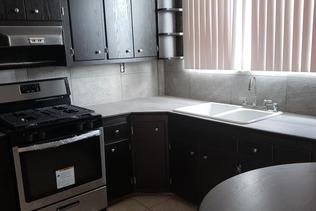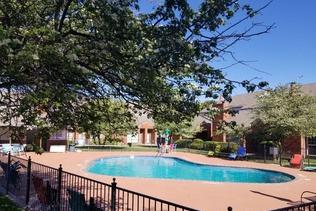IMT Cool Springs, Franklin, Tennessee
Landlord:IMT Cool Springs
Address:101 Gillespie Dr, Franklin, TN 37067
| Price | Size |
|---|---|
| $1095.0 | 742 |
Layout
1 bed, 1 bath, 742 sqft
Pets
NO
Unit Features:
- •24/7 Emergency Maintenance Service
- •Bedroom Ceiling Fan In Select Homes
- •Billiards Room Available for East Homes
- •Breakfast Bar in West Homes
- •Built-in Bookshelves In Select Homes
- •Built-in Computer Workstation In Select Homes
- •Built-In Wine Rack In Select East Homes
- •Cable and Satellite Ready
- •Car Care Center
- •Conference Room Accessible for East homes
- •Controlled Access Entry
- •Convenient access to I-65 and I-840
- •Crown Molding
- •Cyber Lounge
- •Detached Garages
- •Dual-Sink Vanity In Select West Homes
- •Elegant Crown Molding In Select Homes
- •Garden Tubs
- •High-speed Fiber Optic Internet Ready
- •In-Home Washer & Dryer In Select East Homes
- •Microwave In Select East Homes
- •Minutes From Cool Springs Galleria
- •Online Resident Services
- •Outdoor Billiards Table Available for West Homes
- •Outdoor Entertainment Spaces for West Homes
- •Oversized Parking Available
- •Pet Park
- •Playground Available for West Homes
- •Poolside Cabanas
- •Racquetball Court Available for East Homes
- •Resident Clubroom Available for East Homes
- •Scenic Nature Trails
- •Spacious Walk-In Closets
- •Sun Terraces
- •Ten-foot, Trey Ceiling In Select East Homes
- •Valet Trash Service Available for West Homes
- •Vaulted Ceilings
- •Walk-In Shower In Select East Homes
- •White, Black, or Stainless Steel Appliances
- •White, Oak, Maple, or Espresso Cabinetry
- •Wood-Style Flooring
Rent Facts:
- •Built in 1997
- •860 Units/3 Stories
Contact Us
