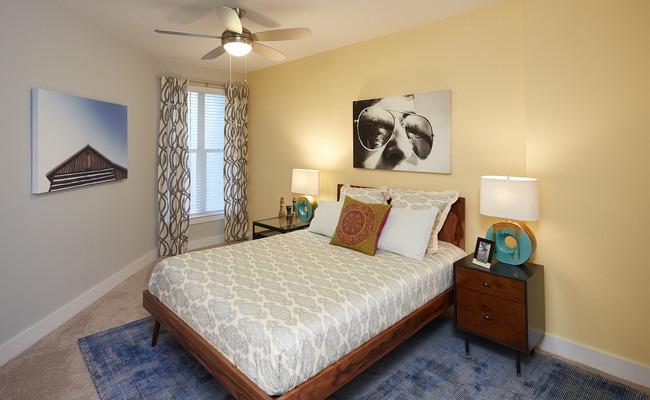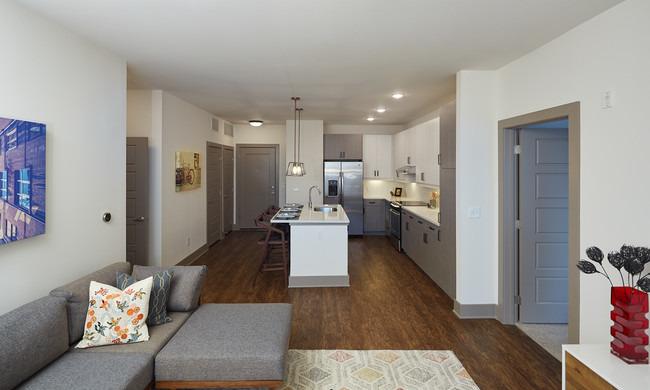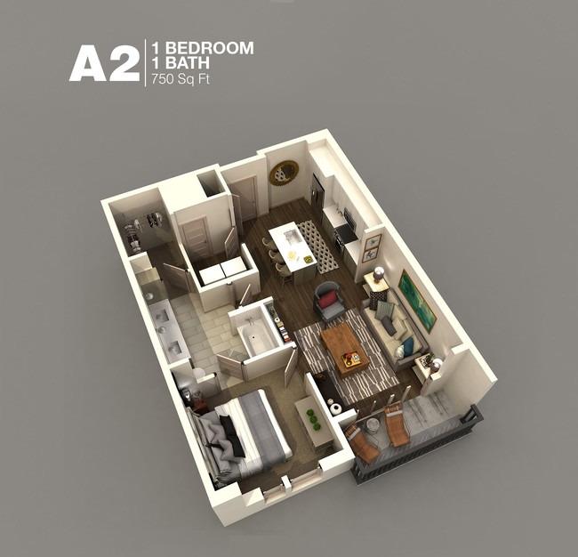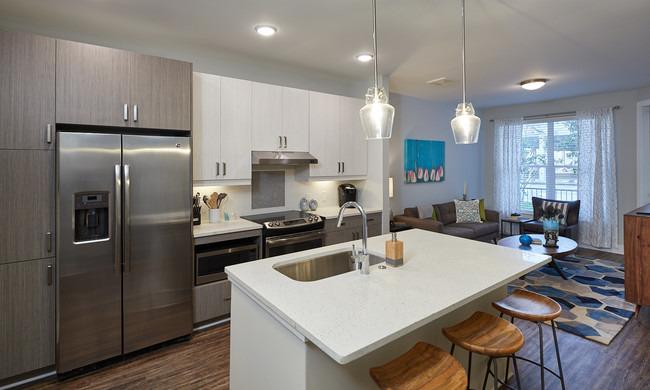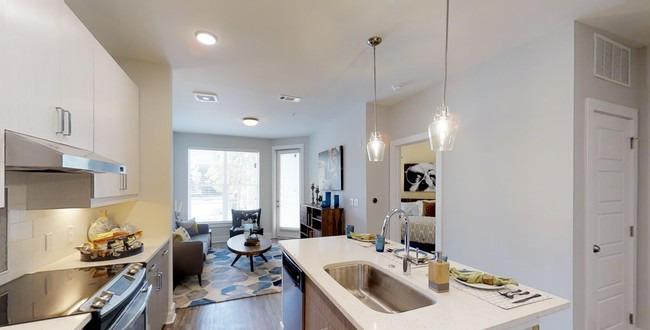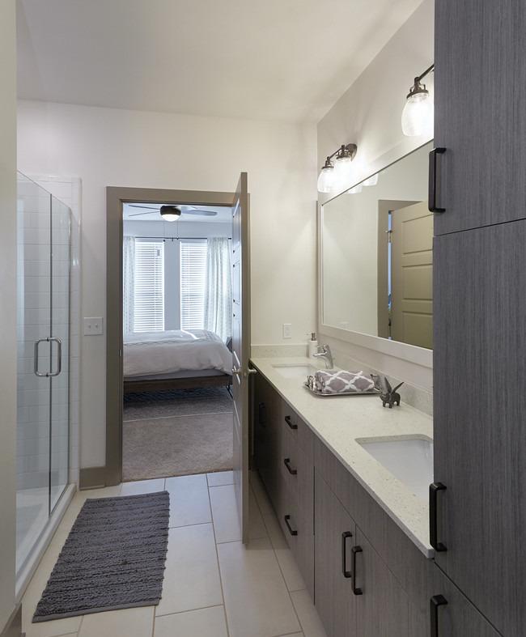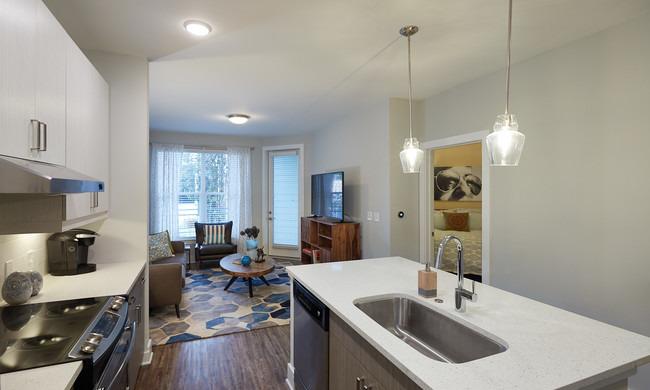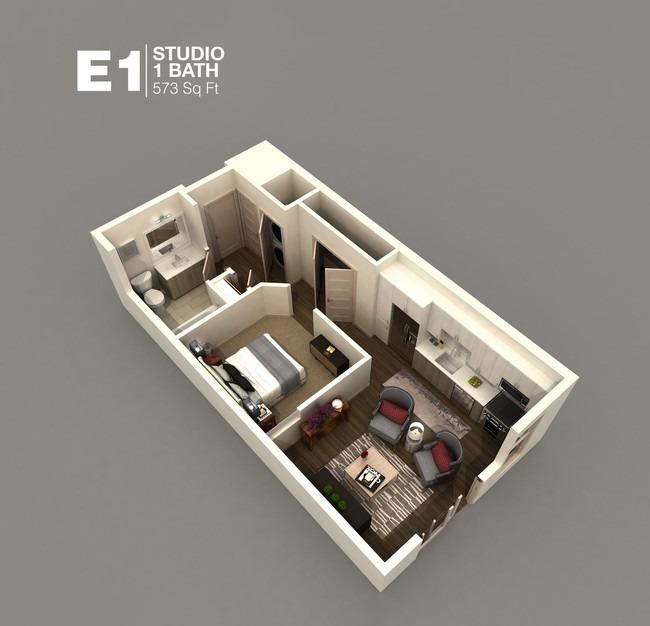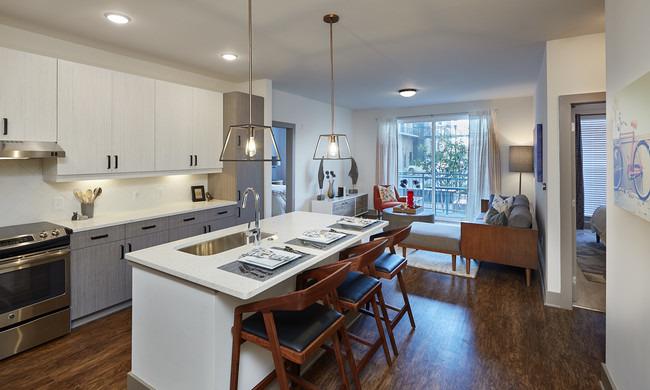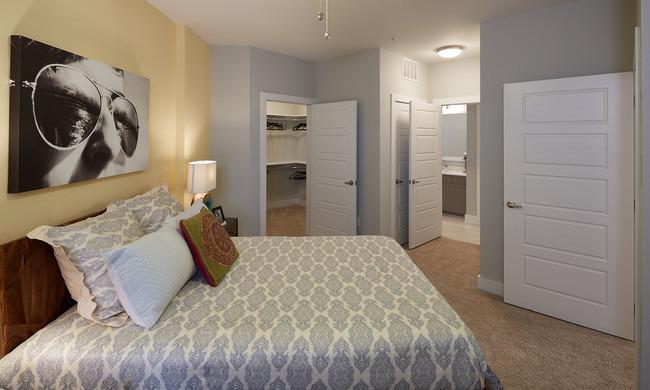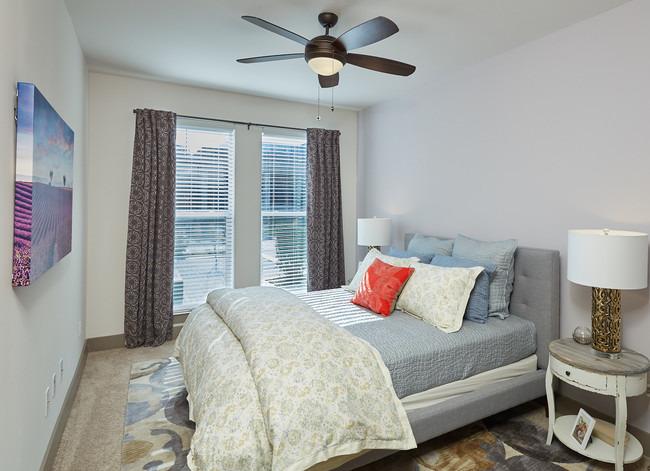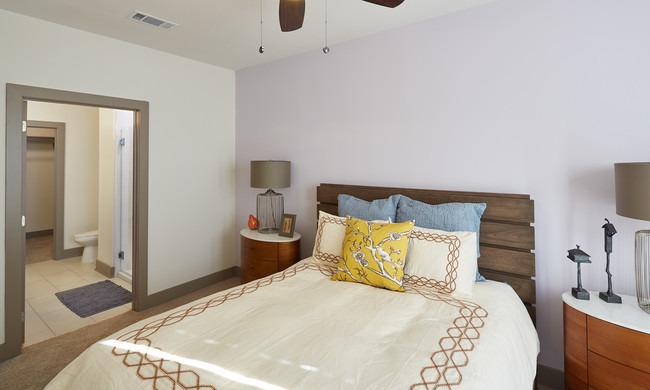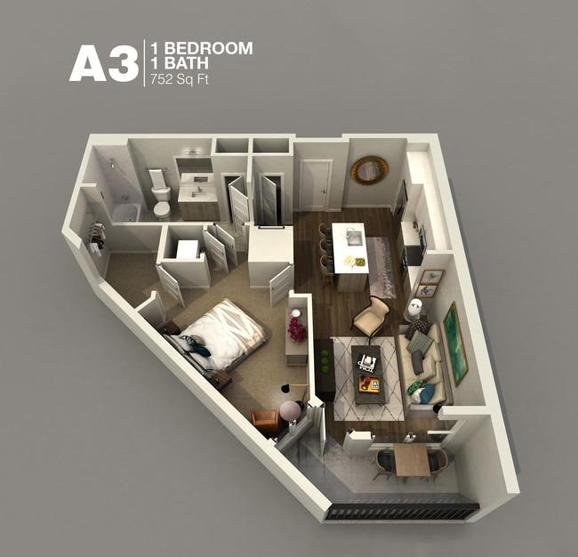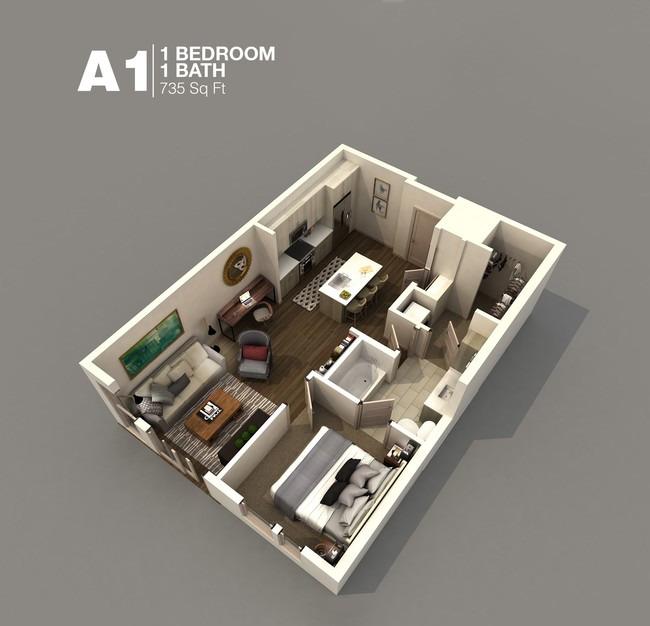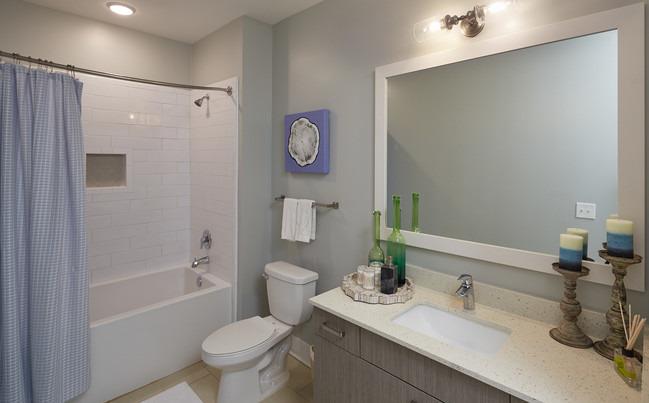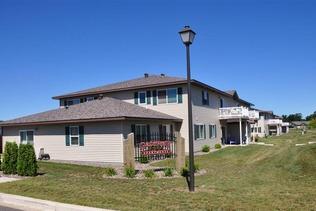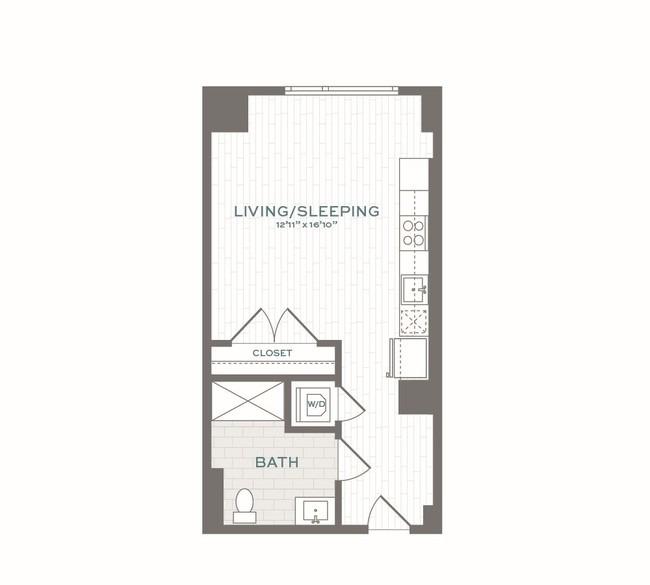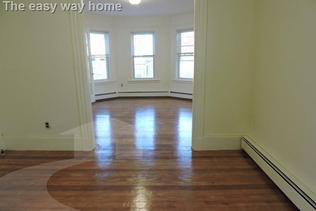IMT 8 South, Nashville, Tennessee
Landlord:IMT 8 South
Address:2405 8th Ave S, Nashville, TN 37204
| Price | Size |
|---|---|
| $1370.0 | 512 |
Layout
0 bed, 0 bath, 512 sqft
Pets
NO
Unit Features:
- •24-Hour Package Lockers
- •Bike Room with Repair Stations
- •Billiards Lounge with Saloon-Style Bar
- •Bocce Ball Court
- •Built-In USB Ports
- •Cable and Satellite Ready
- •Chic Outdoor Fire Pits
- •Complimentary Bike Share Program
- •Courtyard or Pool Views in Select Homes
- •Custom Cabinetry
- •Designer Lighting Packages
- •Electronic Stove
- •Formal Dining Area in Select Homes
- •Fully-Equipped, Elegant Culinary Kitchens
- •Golf Simulator
- •Guest Parking Available
- •Hardwood-Style Flooring in Living Areas
- •High-Speed Internet Available
- •Interior Lounge with Fireplace and Lounge Seating
- •Large Dog Park
- •Moen Fixtures in Kitchens and Baths
- •Nashville’s First In-Pool Sunken Cabana
- •On-Site Restaurants
- •Outdoor Amphitheater
- •Outdoor Grilling Stations
- •Outdoor Pavilion
- •Pet Grooming Center
- •Plush Carpeting in Bedrooms
- •Poolside Cabanas
- •Porcelain Tile in Baths
- •Private Dog-Friendly Courtyards
- •Private Patio or Balcony in Select Homes
- •Private Sports Lockers
- •Quartz Countertops
- •Resident Clubroom
- •Spacious Walk-In Closets
- •Ten-Foot Ceiling in Select 4th Floor Homes
- •Tiled Backsplash
- •Trash and Recycle Chutes
- •Under-Cabinet Lighting
- •Valet Dry Cleaning
- •Valet Trash
- •Yoga Studio with Fitness On Demand
Rent Facts:
- •Built in 2017
- •330 Units/4 Stories
Contact Us
