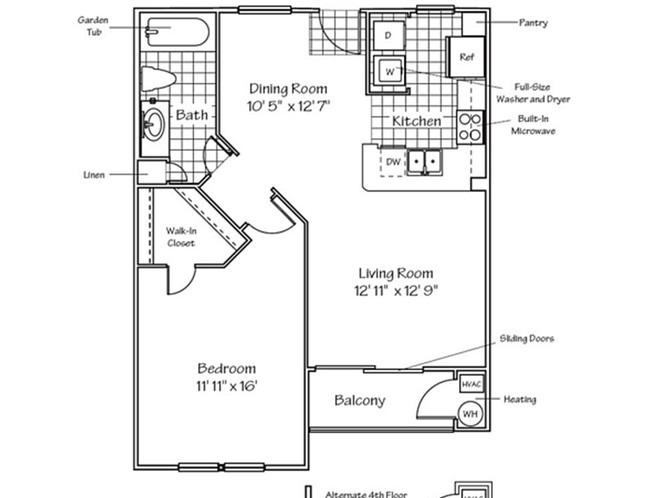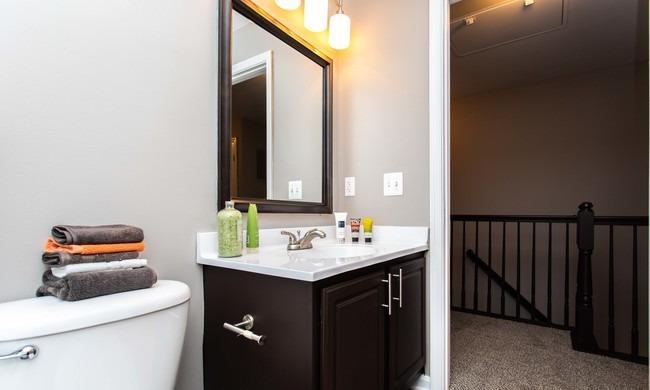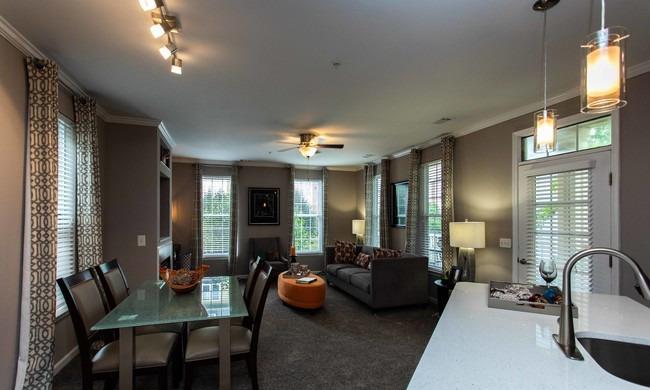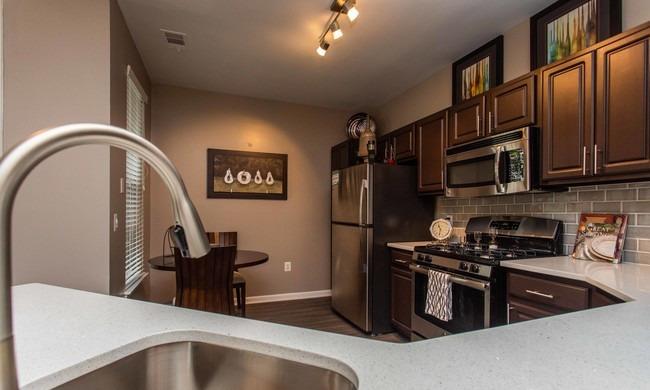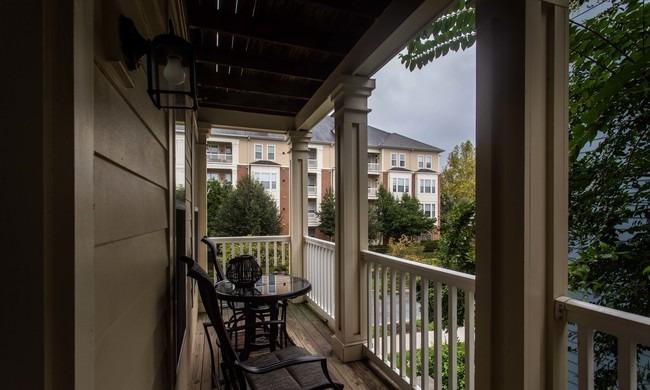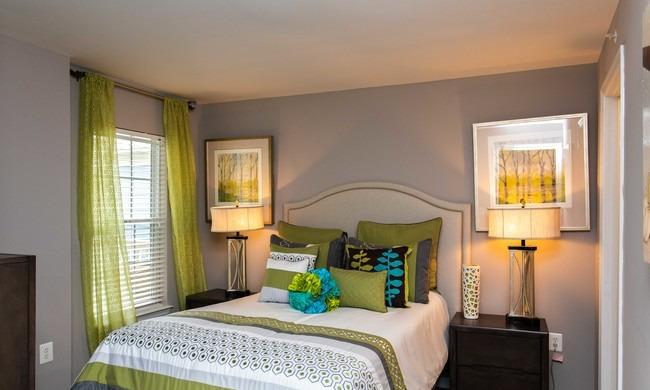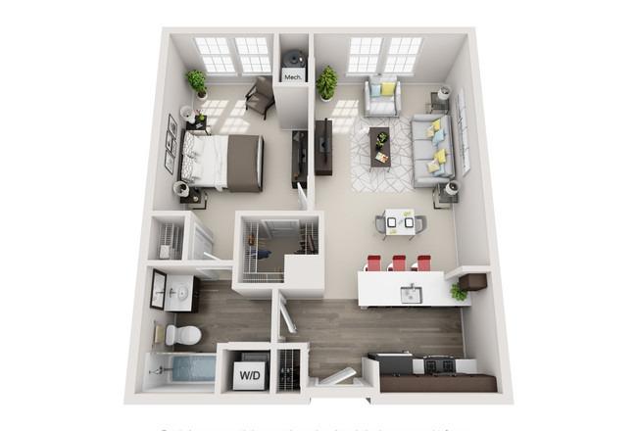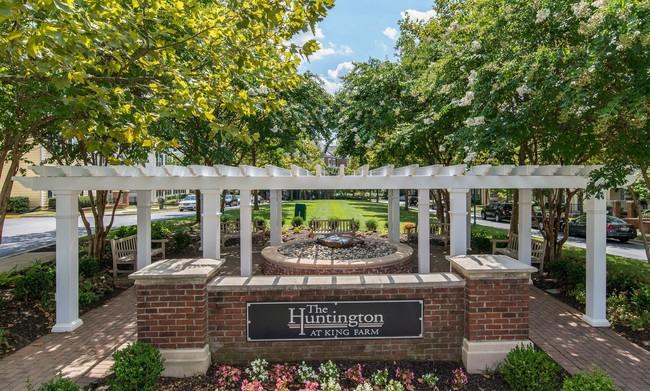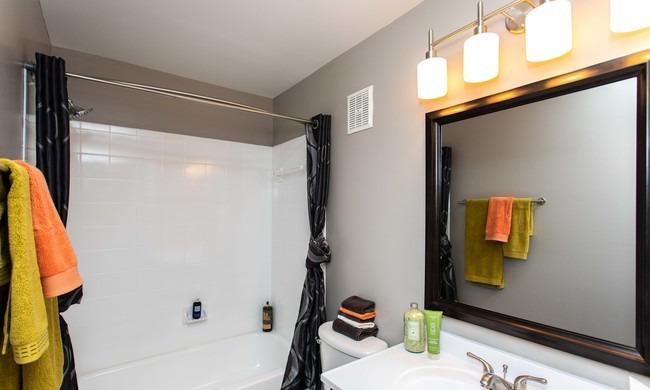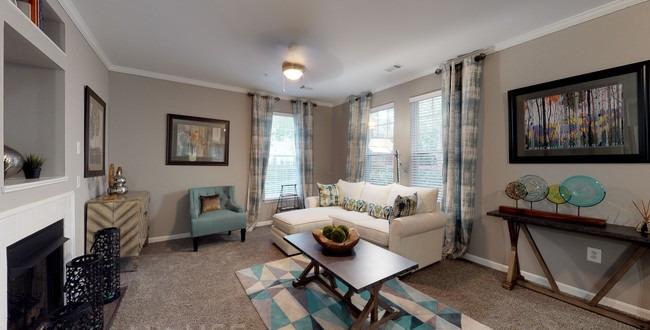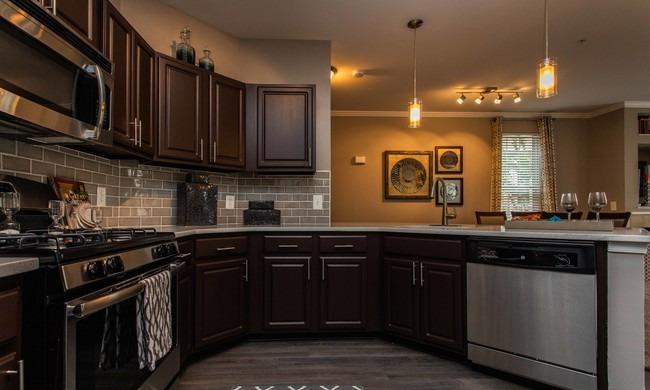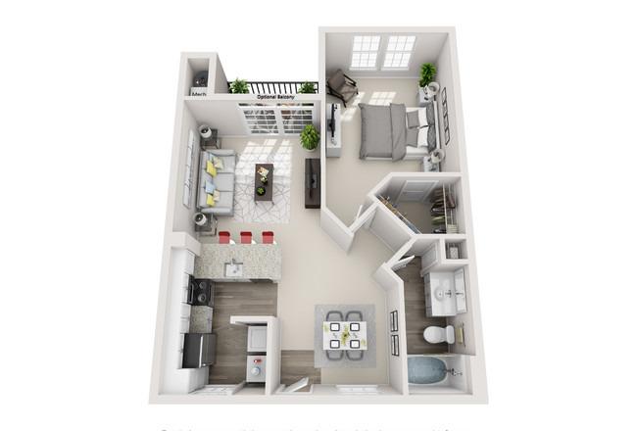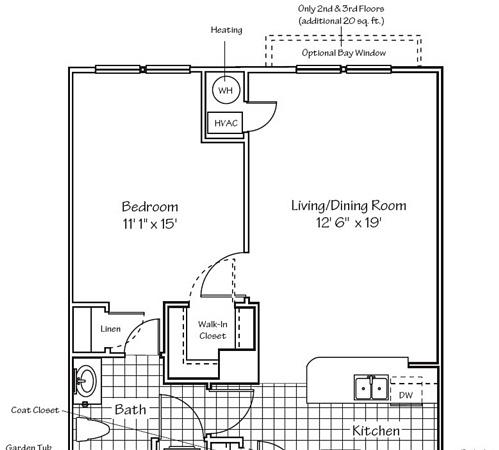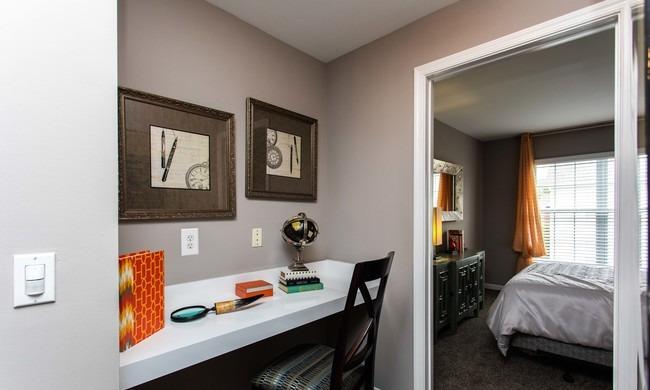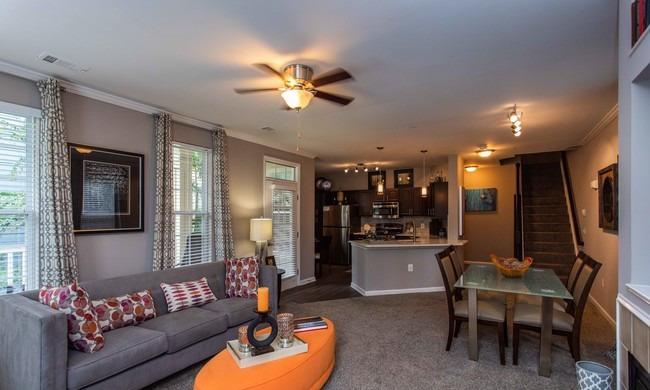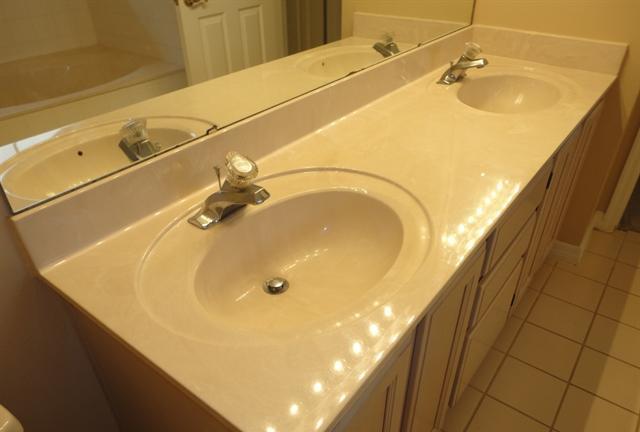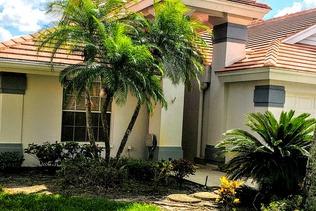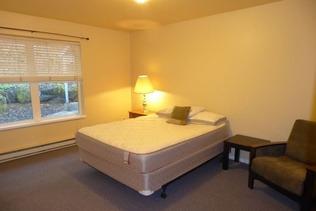Huntington at King Farm, Rockville, Maryland
Landlord:Huntington at King Farm
Address:801 Elmcroft Blvd, Rockville, MD 20850
| Price | Size |
|---|---|
| $1606.0 | 944 |
Layout
1 bed, 1 bath, 944 sqft
Pets
NO
Unit Features:
- •24-hour emergency maintenance on-call service
- •Accent Mirrors
- •Balconies*
- •Barbecue area overlooking pool
- •Beautiful gourmet kitchens
- •Beautifully landscaped grounds
- •Built-in computer desks in select floor plans
- •Built-in Computer Desks*
- •Business Center
- •Chefs kitchen
- •Crown Molding*
- •Fitness on Demand Room
- •Free Shuttle to Metro
- •Full Size Washer & Dryer
- •Gas Fireplaces*
- •Generous Closet Space & Linen Closets
- •In Select Apartment Homes*
- •In Select Homes*
- •Individual security systems available
- •Indoor pool for year round swimming
- •Large hot tub adjacent to indoor pool
- •Luxurious Garden Tubs*
- •Luxurious steam room
- •Minutes to Rockville Town Square
- •One, two, and three bedroom floor plans
- •Pets Allowed (Check for Breed & Weight ...
- •Play lounge in full view of exercise room
- •Private Conference Room
- •Quartz Countertops*
- •Reserved parking
- •Resident Car Care Center
- •Stainless Steel Appliances*
- •Steam Room
- •Sunrooms*
- •Tile Foyer Entry
- •Tot lot
- •Townhome Styles Available
- •Two Outdoor Swimming Pools & Hot Tubs
- •Vaulted & 9-Foot Ceilings
- •Walking Distance to Grocery Stores, Retail & ...
- •Walking Distance to Shady Grove Metro
- •Wood-Style Blinds*
Rent Facts:
- •Built in 2000
- •645 Units/4 Stories
Contact Us
