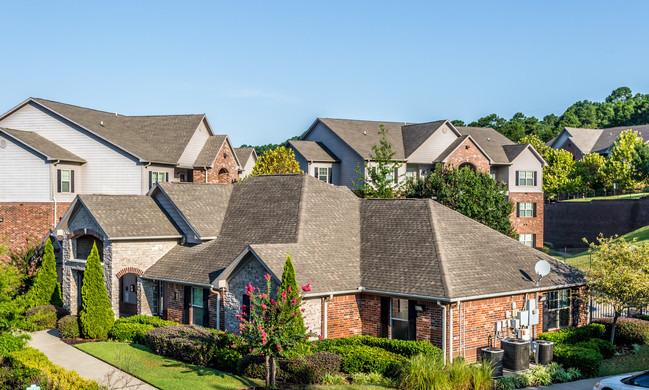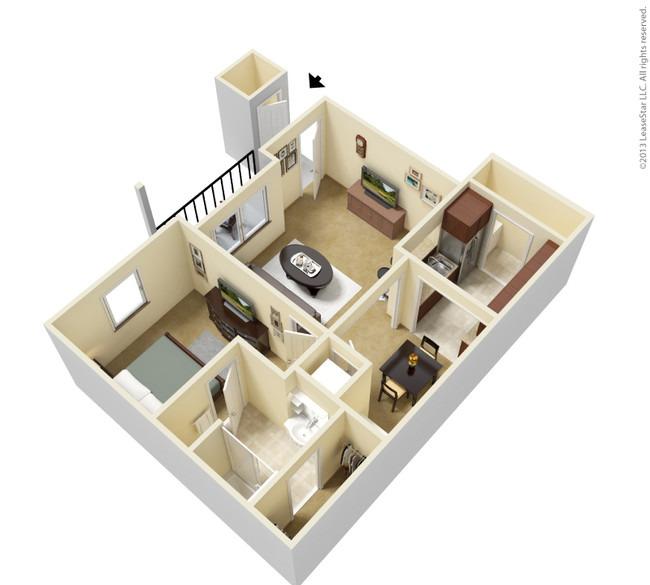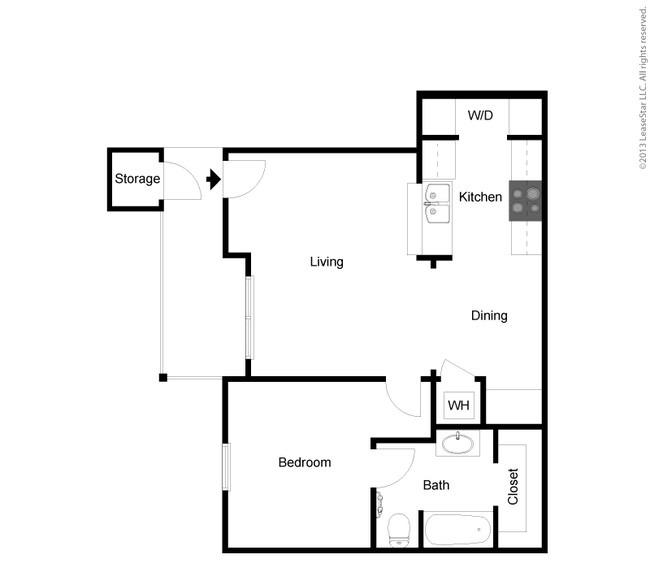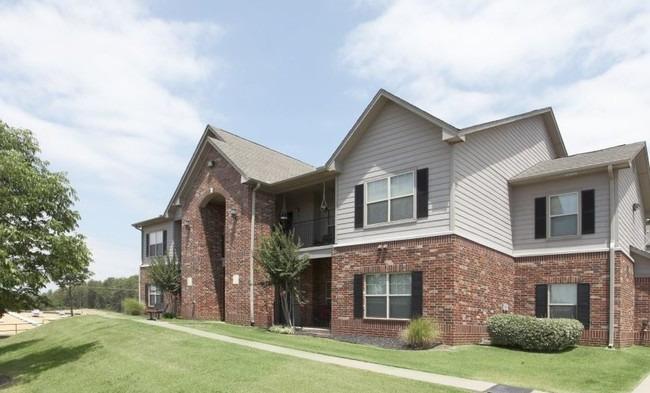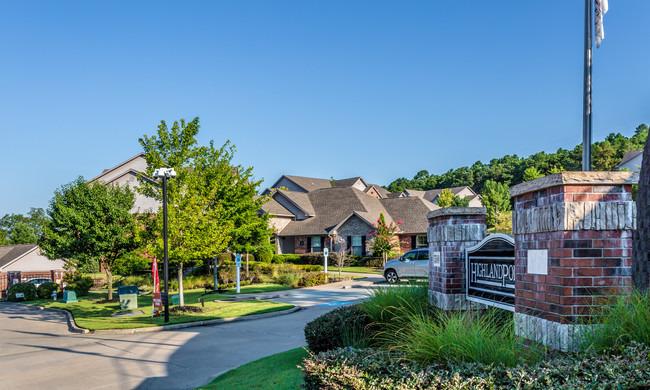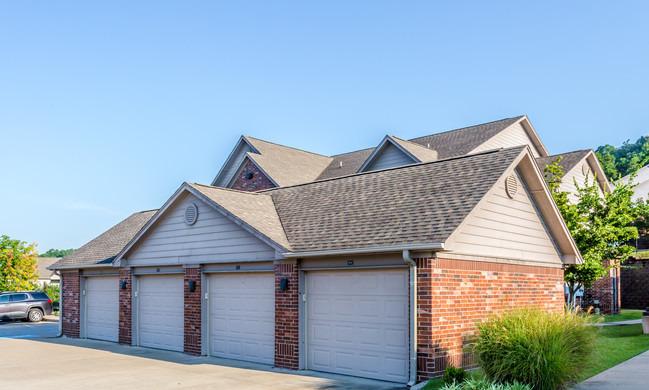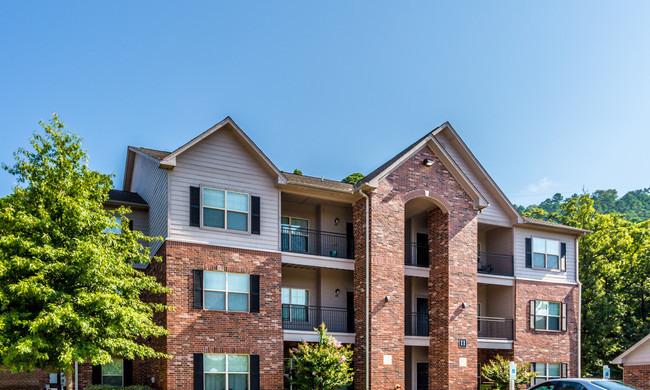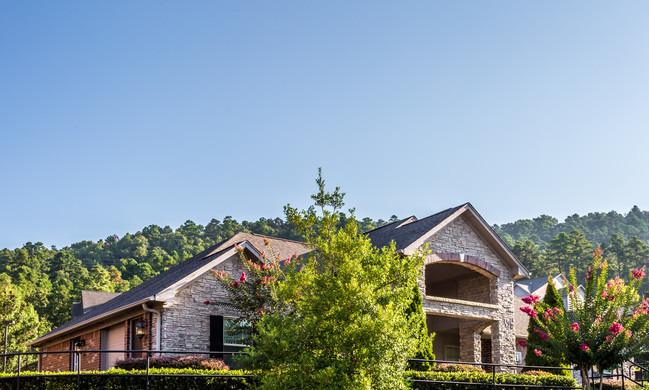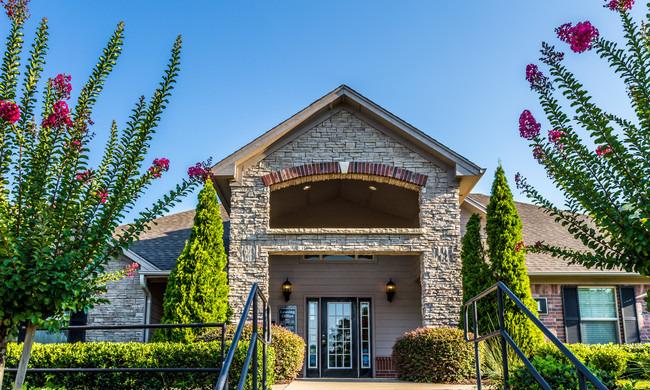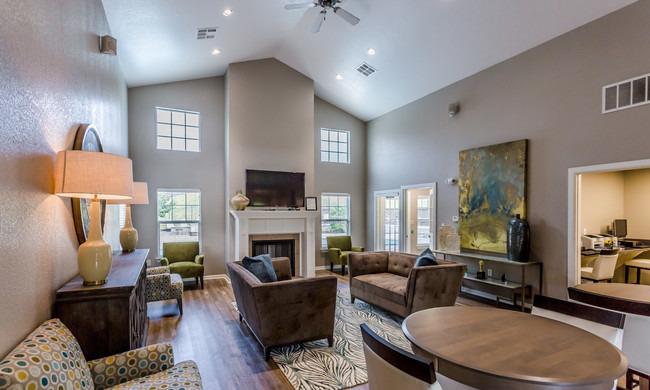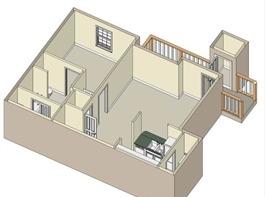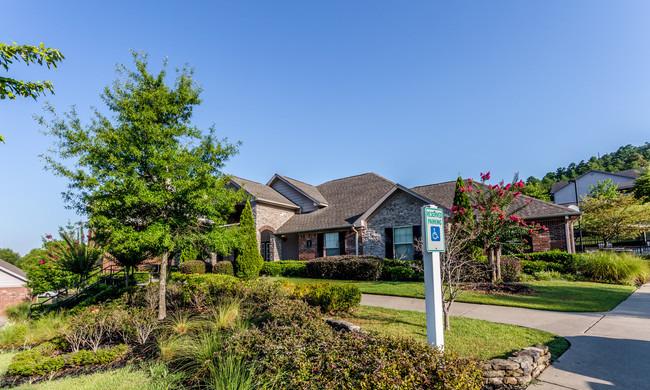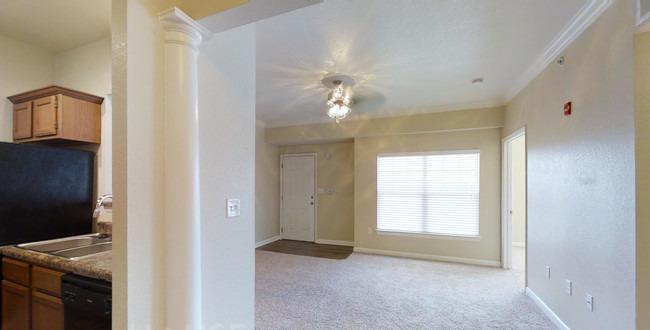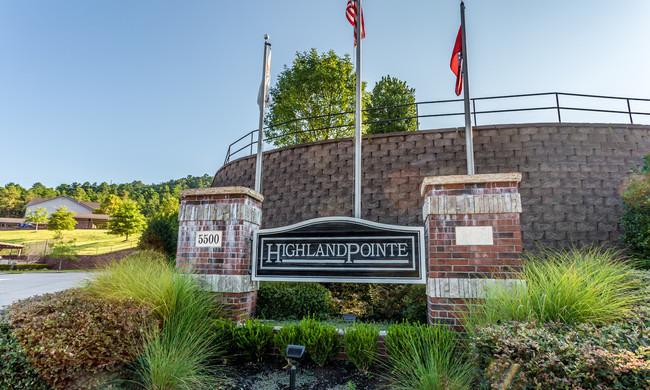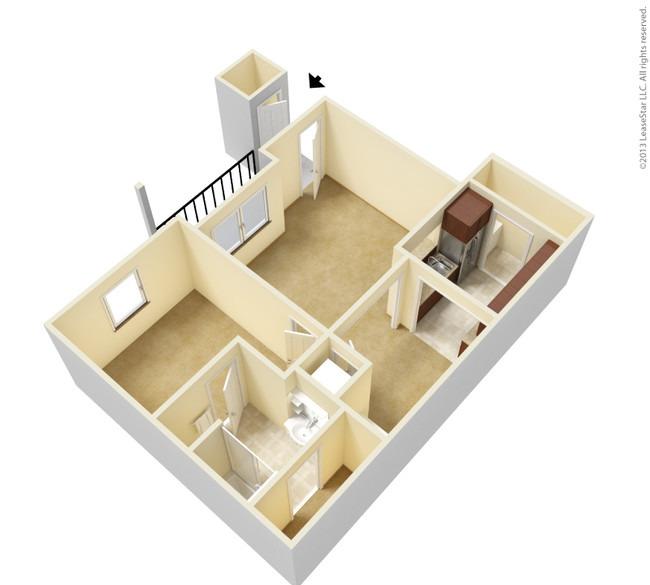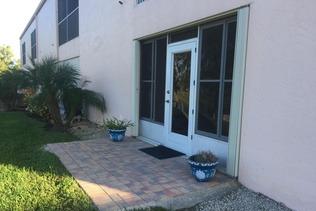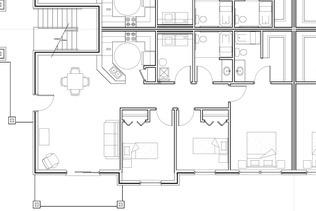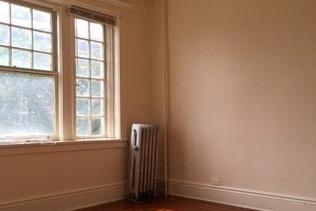Highland Pointe West Little Rock, Little Rock, Arkansas
Landlord:Highland Pointe West Little Rock
Address:5500 Highland Dr, Little Rock, AR 72223
| Price | Size |
|---|---|
| $730.0 | 301 |
Layout
1 bed, 1 bath, 301 sqft
Pets
NO
Unit Features:
- •*In Select Units
- •24hr. Emergency maintenance
- •9 ft. Ceilings
- •Alarm Monitoring Available & Prewired
- •All Electric
- •Black on Black Appliances
- •Brick Exterior
- •Built-in Computer Desks
- •Business Center w/Fax and Copier
- •Cable
- •Ceiling fan master bedroom
- •Central Air Conditioning
- •Cherry wood cabinets
- •Crown Molding
- •Double Closet Guest BR
- •Double Vanity Sinks*
- •Double-Bowl Stainless Steel Sinks
- •Excellent Access
- •Faux Granite Counter Tops
- •Fire Sprinkler System
- •Full size washers and dryers available to rent
- •Fully Carpeted
- •Fully Equipped Kitchen with W/D Hookups
- •Garbage Disposal
- •Gorgeous Views
- •Gourmet Coffee / Tea Bar
- •Green and Flowered Areas
- •High-speed internet access
- •Large guest bath
- •Large Walk-In Closet
- •Linoleum Tile Kitchen Floor
- •Linoleum tiles master bath
- •Mini-blinds
- •Organized Activities
- •Pantry
- •Refrigerator w/Icemaker
- •Resort-Style Swimming Pool
- •Rich carpet master bedroom
- •Self-Cleaning Oven
- •Separate dining room
- •Separate Utility Room
- •Spacious Master Bath
- •Spacious patio or balcony
- •Stamped Concrete Walkways
- •Storage closet on patio
- •Storage Units
- •Vending Machines
- •Vent-a-Hood Microwave
- •Wall Accents
- •Washer / Dryer Rentals Available
- •Well Maintained Grounds
Rent Facts:
- •Built in 2005
- •216 Units/3 Stories
Contact Us
