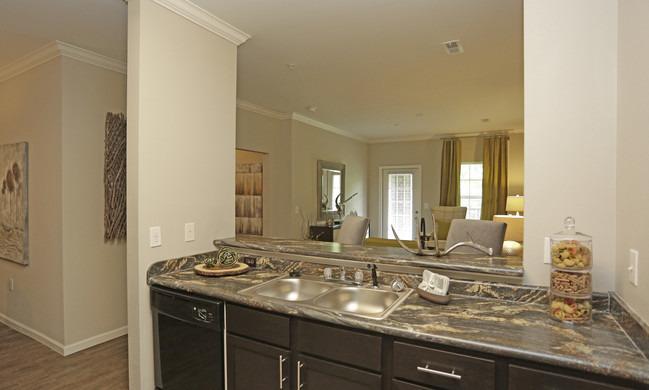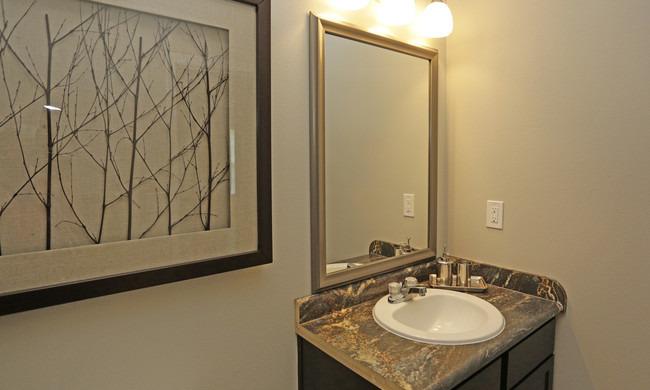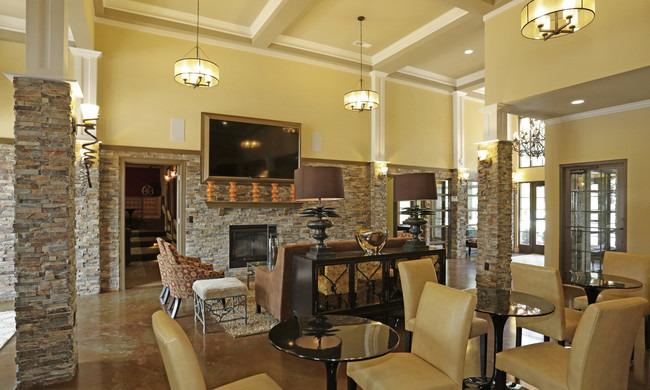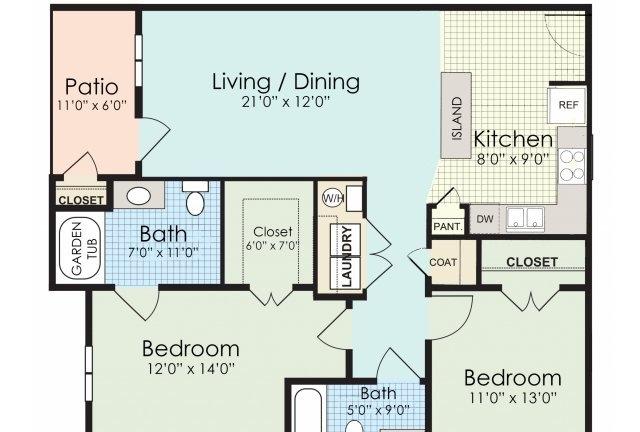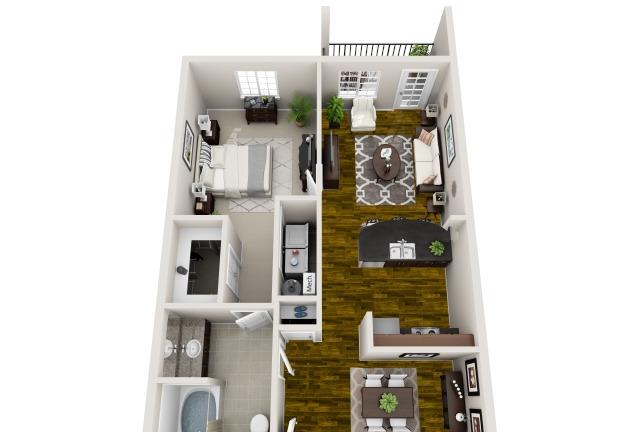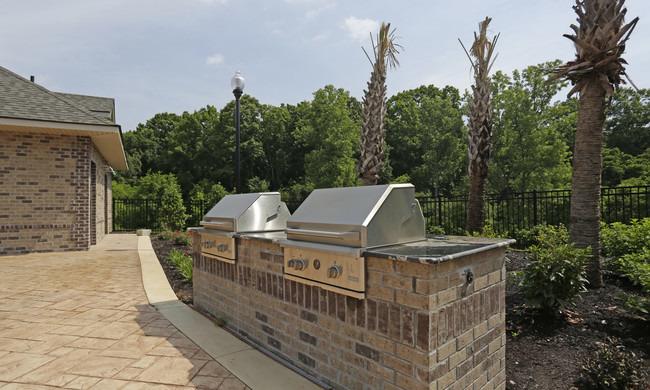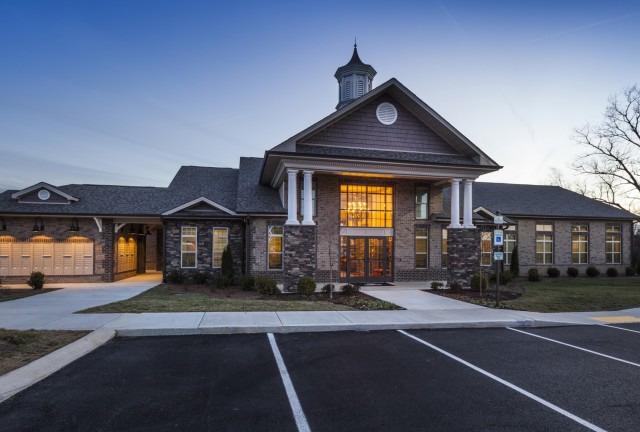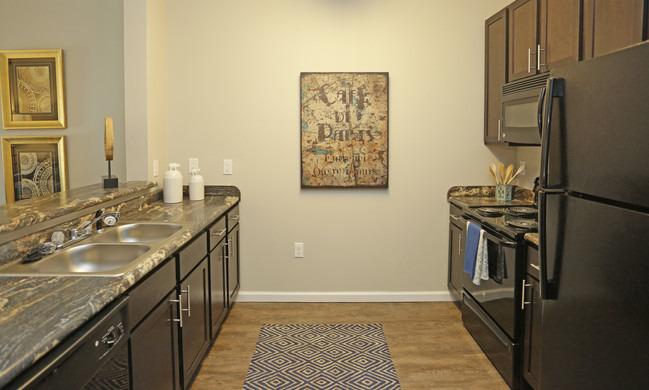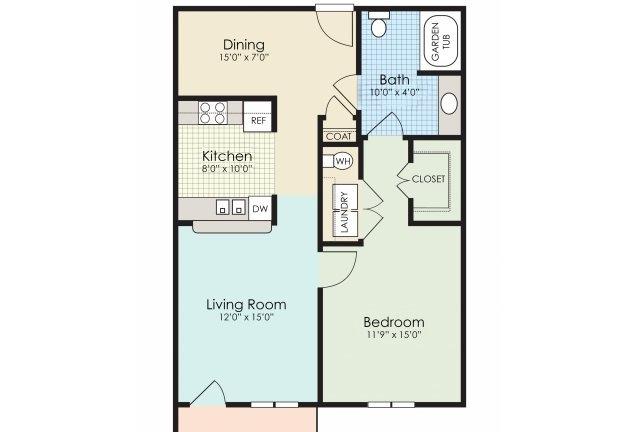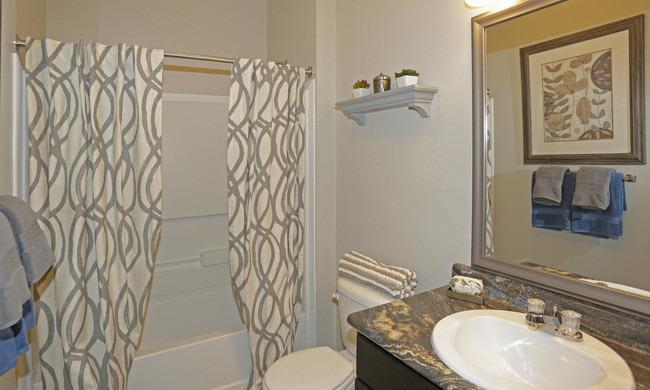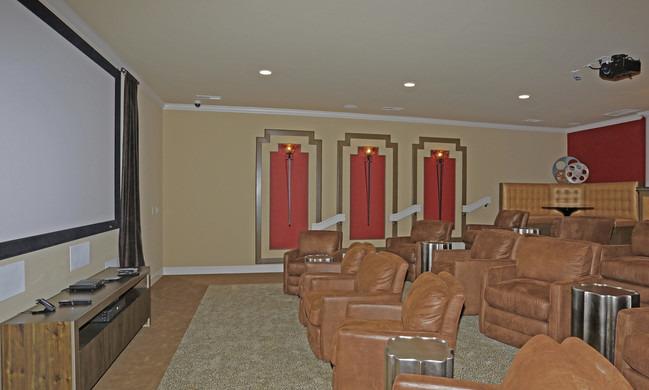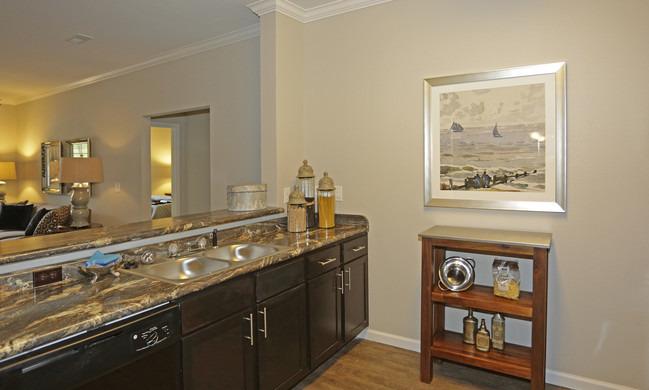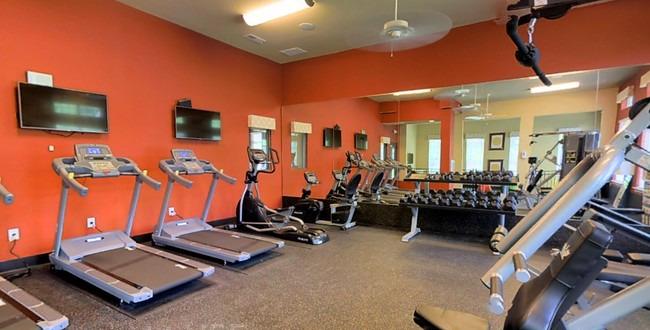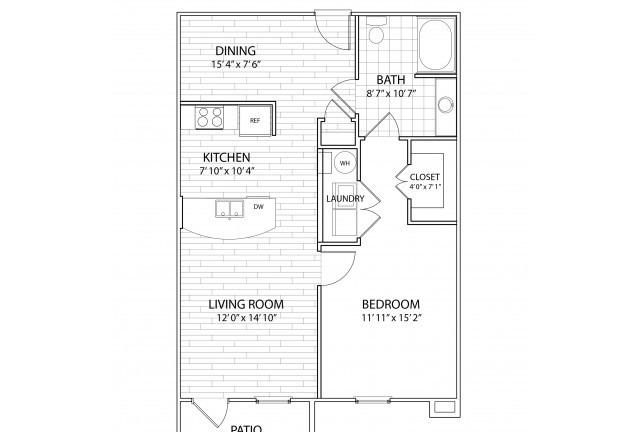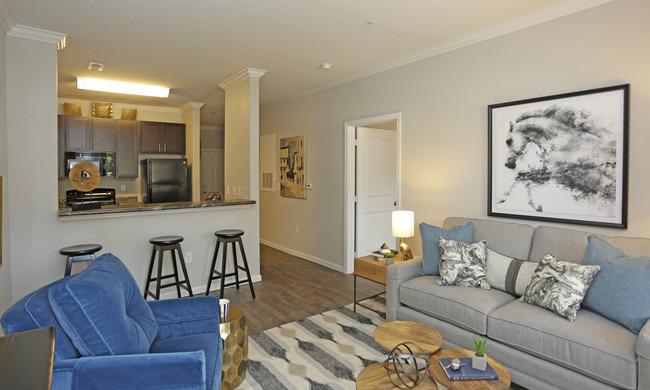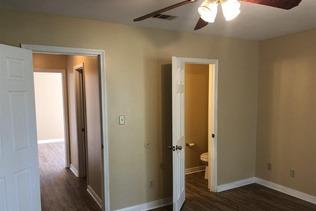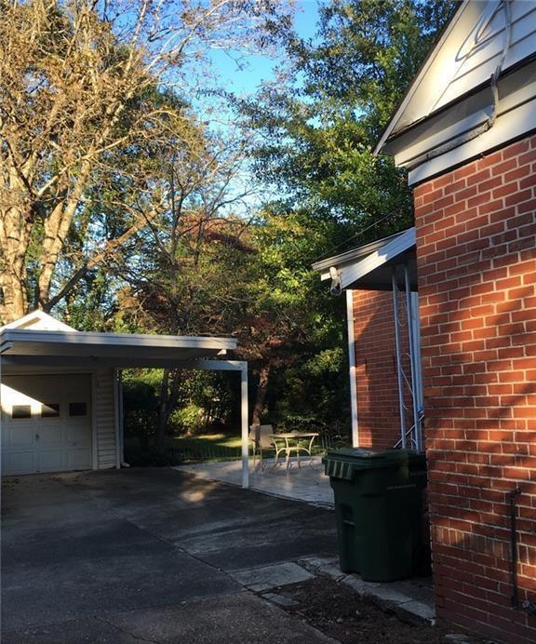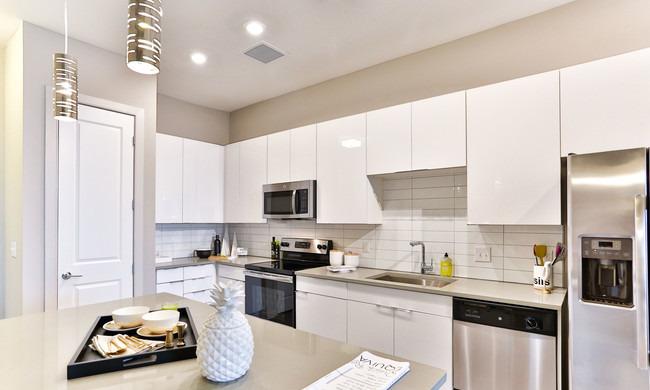Heron Pointe, Nashville, Tennessee
Landlord:Heron Pointe
Address:100 Heron Point Dr, Nashville, TN 37214
| Price | Size |
|---|---|
| $1075.0 | 537 |
Layout
1 bed, 1 bath, 537 sqft
Pets
NO
Unit Features:
- •1, 2, & 3 Bedroom Floor Plan Designs
- •9' Ceilings
- •Accessible Apartment Homes*
- •Billiard Lounge
- •Black EnergyStar® Kitchen Appliances
- •Brushed Aluminum Accents Throughout
- •Brushed-Nickel Finishes
- •Cable Ready
- •Car Care Center
- •Ceiling Fans
- •Chef-Inspired Kitchens
- •Chef-Inspired Kitchens with Island or Breakfast Bar
- •Children's Fitness and Activity Area
- •Club Kitchen
- •Clubhouse Demo Kitchen
- •Community Social Events
- •Convenient Online Services
- •Crown Molding
- •Crown Molding & Textured Walls
- •Cyber Cafe
- •Cyber Cafe with WiFi Access
- •Electric Car Charging Station
- •Electric Heating and Cooling
- •Elegant Master Suites
- •Elite Fitness Center
- •Faux Granite Countertops
- •Faux-Wood Flooring
- •Generous Closet Space
- •Gourmet Java Bar
- •Handicap Accessible Apartments Available
- •Kitchen Islands or Breakfast Bars
- •Kitchen Pantries*
- •Large Built-In Microwaves
- •Leash-Free Pet Park
- •Movie Theater
- •Movie Theater with Custom Club Seating
- •Movie Theatre for Private events
- •Online Payments Available
- •Open-Air Living Room
- •Outdoor Living Room
- •Patios/Balconies with Storage
- •Pet Pampering Station
- •Pet Park with 'Train and Play' Obstacles
- •Pet Spa and Pampering Station
- •Poolside Gas Grill
- •Premier High-Grade Fitness Studio
- •Premium Hardwood Shaker-Style Cabinetry
- •Premium Shaker-Style Cabinetry
- •Programmable Digital Thermostats
- •Resident TV Lounge with Stacked-Stone Fireplace
- •Resort-Inspired Pool with Sunning Ledge
- •Select Smoke-Free Buildings
- •Separate Dining Area
- •Sleek Black Kitchen Appliance Sets
- •Smoke Free Building
- •Soothing Garden Tubs
- •Spa-Inspired Baths with Soothing Garden Tubs
- •Summer kitchen
- •USB Port Outlets
- •USB Ports
- •Washer/Dryer Connections
Rent Facts:
- •Built in 2016
- •324 Units/3 Stories
Contact Us
