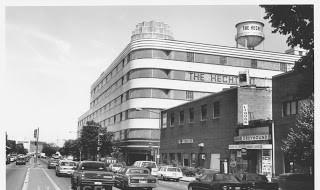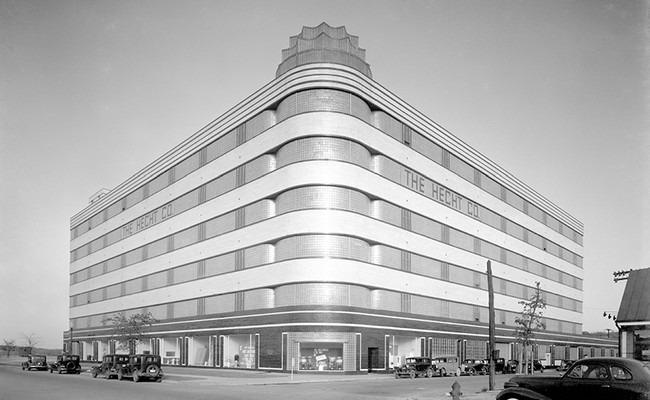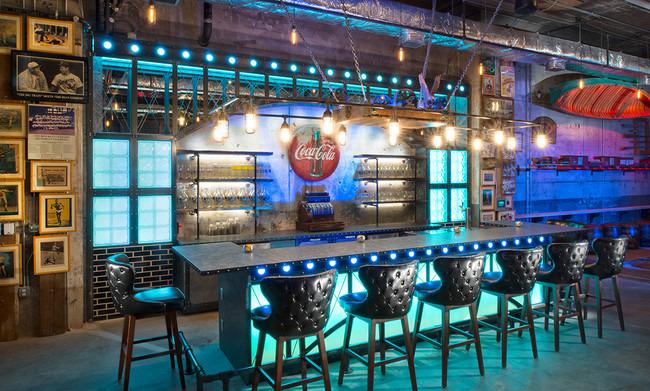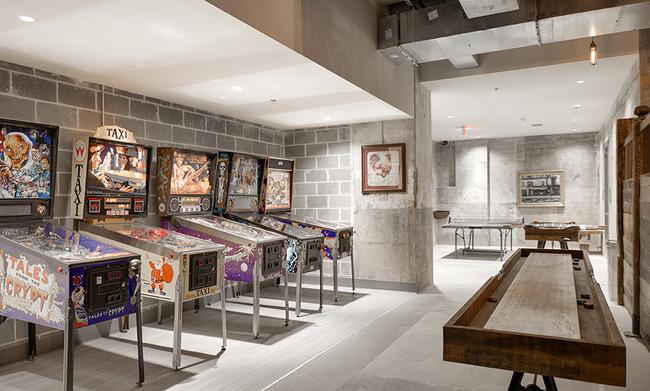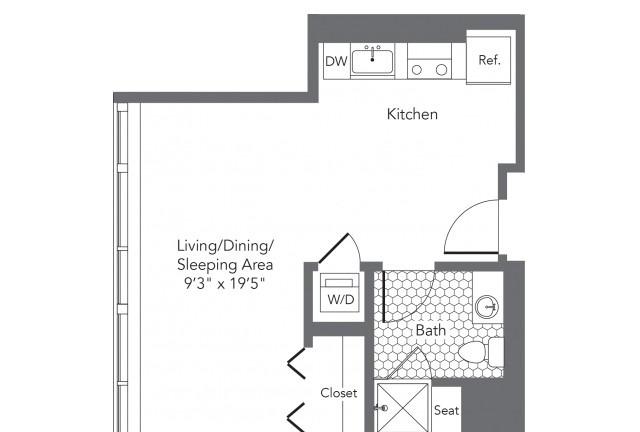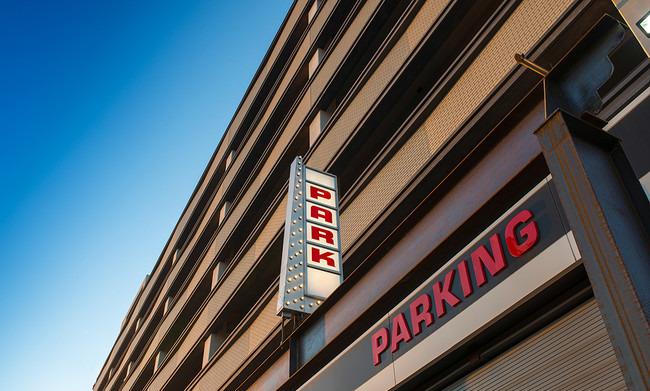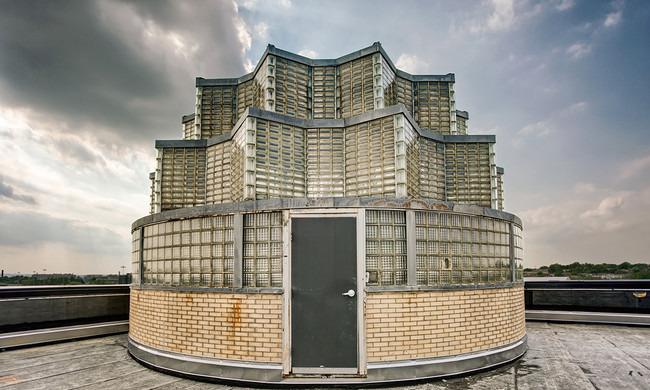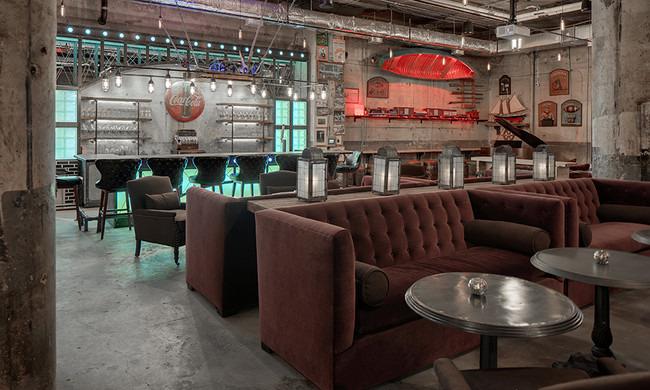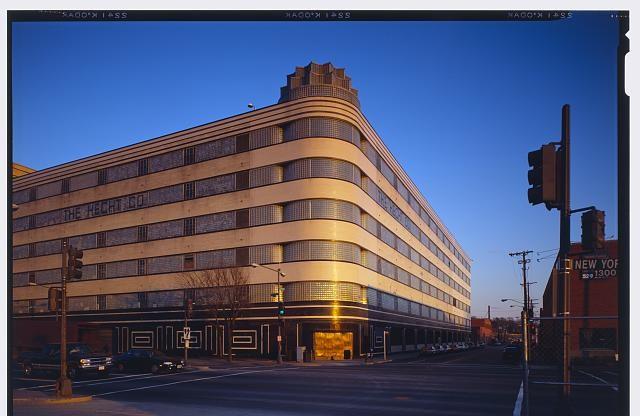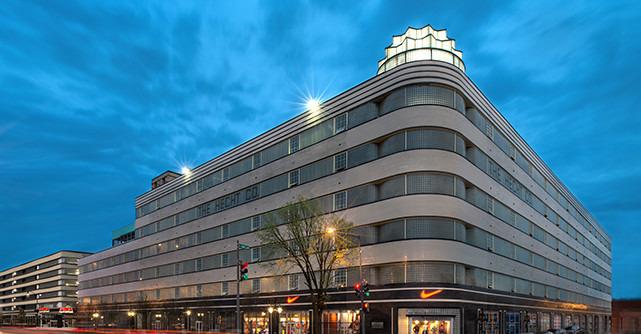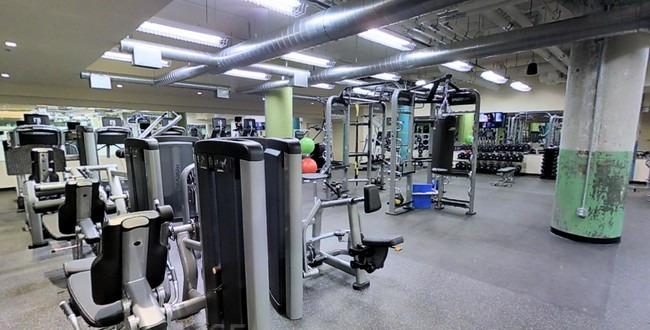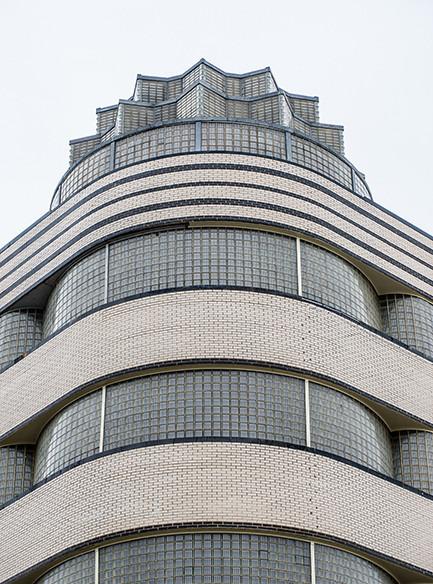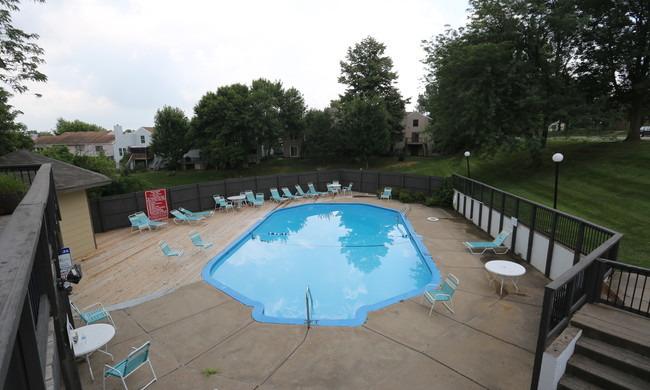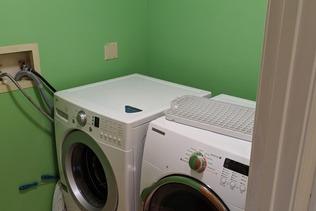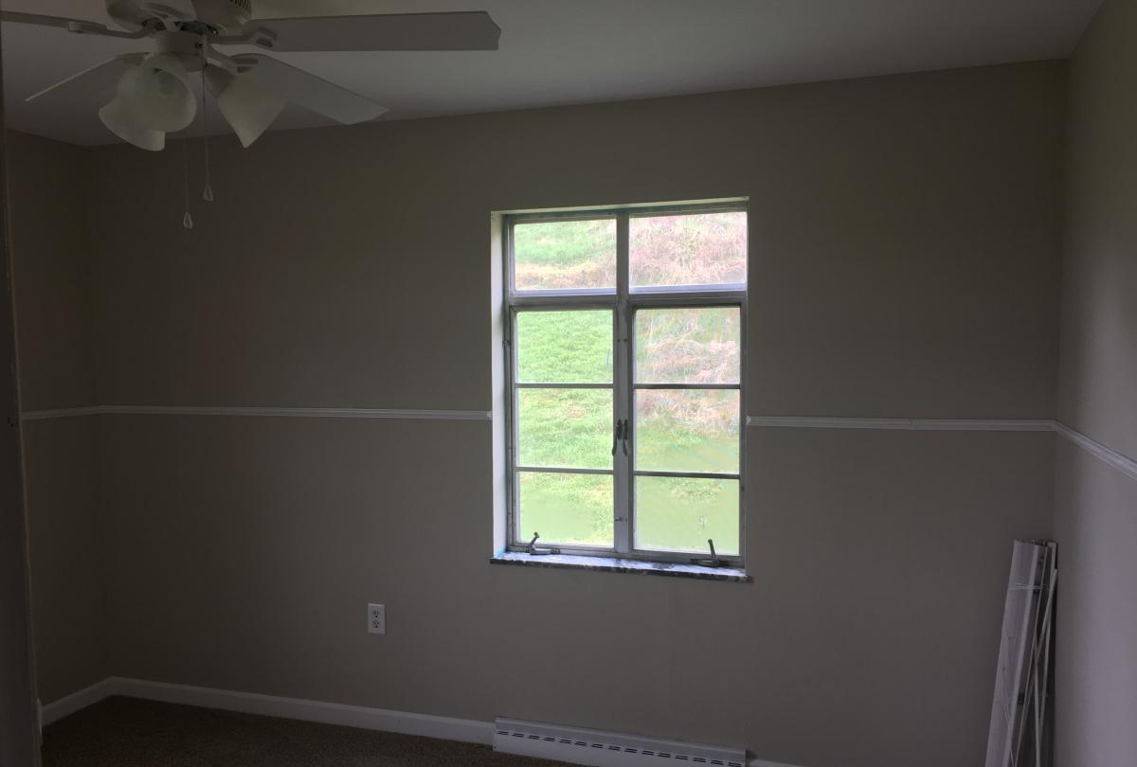Hecht Warehouse, Washington, DC, Washington, DC
Landlord:Hecht Warehouse
Address:1401 New York Ave NE, Washington, DC 20002
| Price | Size |
|---|---|
| $1708.0 | 1308 |
Layout
0 bed, 0 bath, 1308 sqft
Pets
NO
Unit Features:
- •"Away from Home" Services
- •24 Hour Fitness Center
- •24-Hour concierge
- •3 finishes for cabinets
- •Active courtyard w/ orig. architecture
- •Authentic warehouse details
- •Backsplash tiles in kitchen
- •Balconies and patios available*
- •Chic lobby w/ original art installations
- •Coffee Bar
- •Communal Work Stations
- •Community Rooftop Space
- •Cyber Loft
- •Cyber Loft business center
- •Dog Run
- •Dog run and pet wash areas
- •Epic skyline views & interior courtyard
- •Exposed Brick
- •Extensive activities
- •Fitness center for strength and cardio
- •Full Demonstration Kitchen
- •Full demonstration kitchen for hosting
- •Full-size washers / dryers in all lofts
- •Glass Block Walls
- •Iconic glass block and oversized windows
- •Iconic Glass Block and Oversized Windows*
- •Kitchen Backsplashes
- •Loft-style Apartment Living
- •Mobile scheduling services
- •One free membership to Planet Fitness
- •Online and mobile rent payment
- •On-site MOM's Organic Market
- •On-Site Parking Garage
- •Original Warehouse Design Elements
- •Patio with Grilling Stations
- •Penthouse Units Featuring Premium Finishes*
- •Penthouse units premium finishes
- •Pet-Friendly Community*
- •Polished Concrete Floors
- •Refurbished exposed brick*
- •Refurbished exposed concrete flooring
- •Refurbished Exposed Concrete Flooring*
- •Resident bike storage
- •Resident portal and mobile app
- •Resident Shuttle Service to NoMa-Gallaudet Metro
- •Resident-Only Wet Bar with Kegerator
- •Sliding Barn Doors*
- •Smoke-free Building
- •Soaking Tubs and Stand-alone Showers Available
- •Speakeasy clubroom with billiards and TV
- •Stainless steel Energy Saver appliances
- •Stainless Steel ENERGY STAR Appliances
- •Streamlined modern architecture
- •Subway Tiled Bathrooms
- •Subway tiled bathrooms with soaking tubs
- •Subway Tiled Bathrooms with Soaking Tubs*
- •Three Active Courtyard Spaces
- •Three Kitchen Finish Options: Bright, Rich, Slick
- •Up to 12' 6'' Ceilings for True Loft Style Living
- •Up to 12' ceilings for true loft style
- •Washers and Dryers in All Loft Apartments
- •Wet bar with kegerator for resident use
- •WiFi in common areas
- •WiFi in Interior and Exterior Common Areas
- •Yoga/Studio Room
Rent Facts:
- •Built in 2015
- •335 Units/7 Stories
Contact Us
