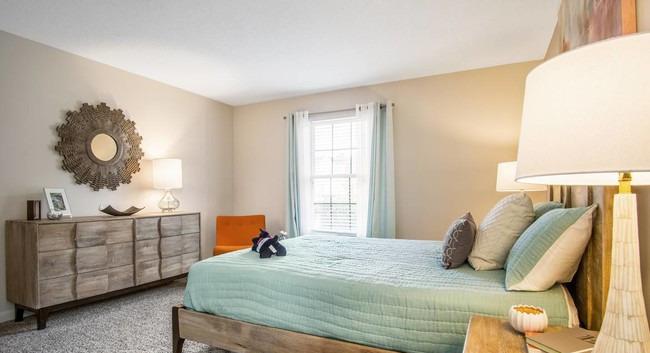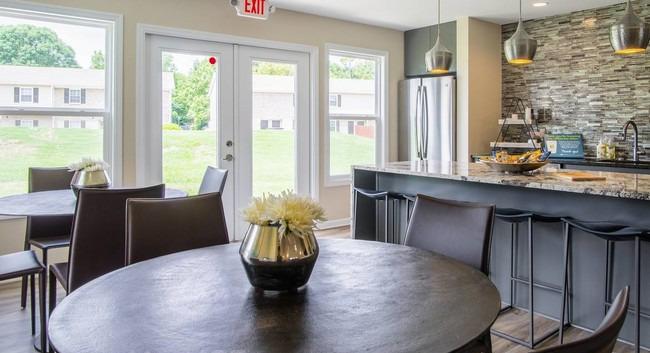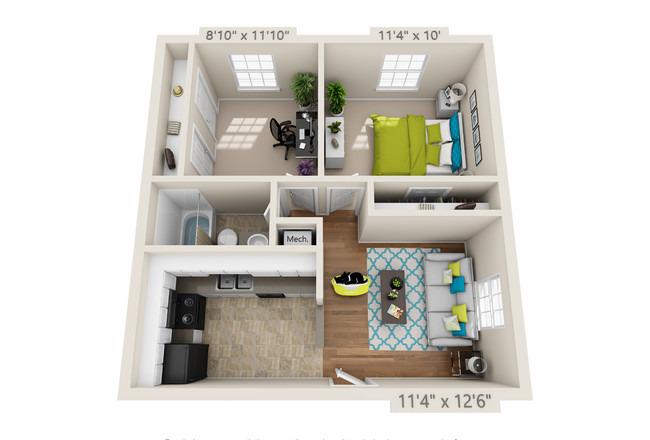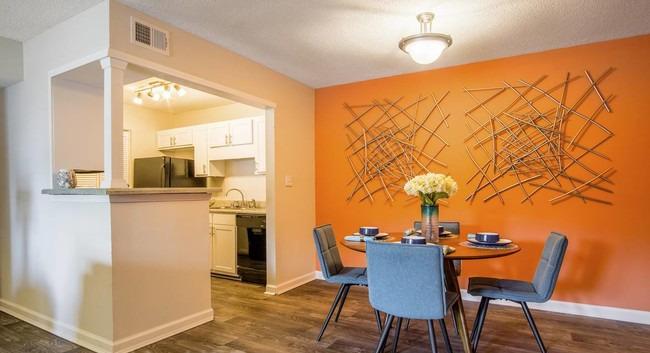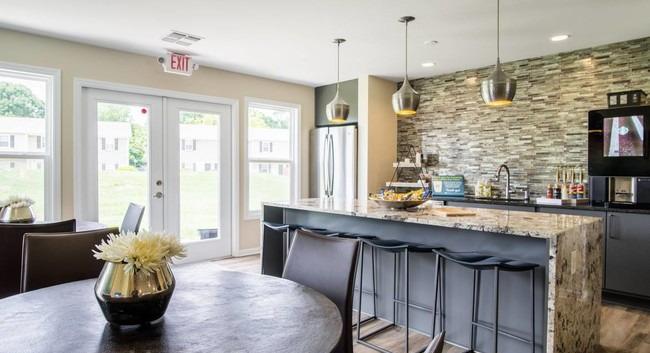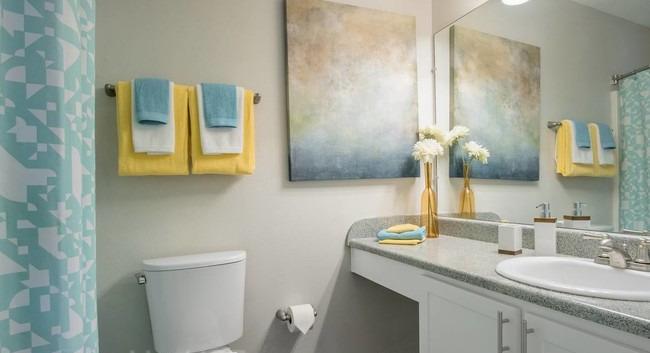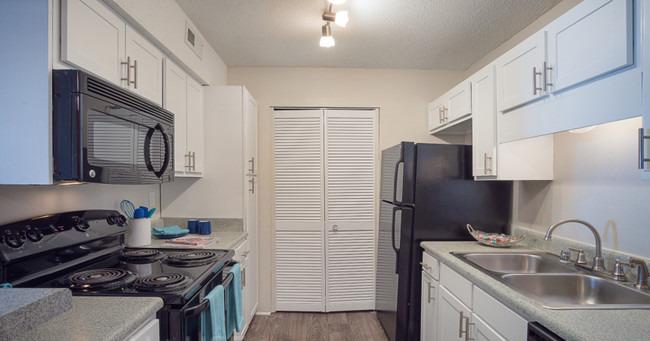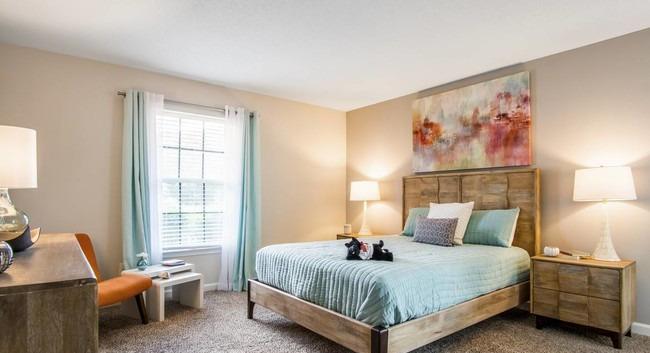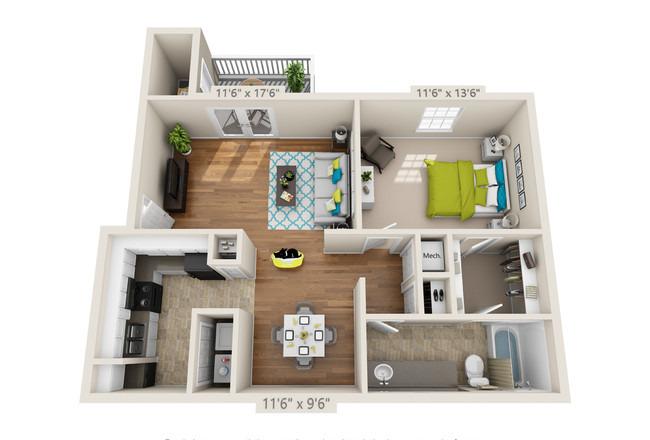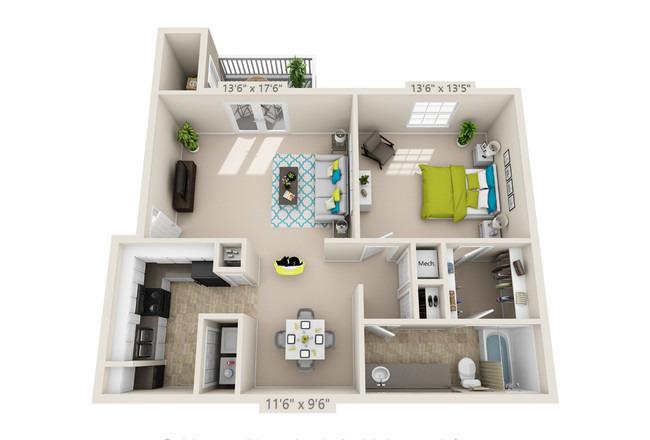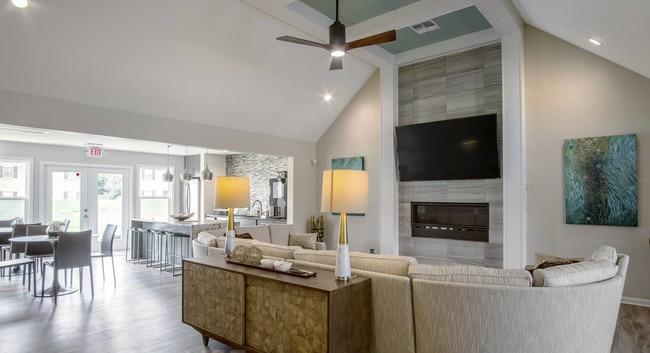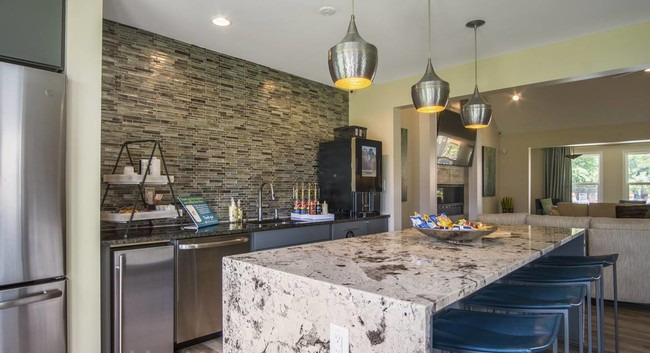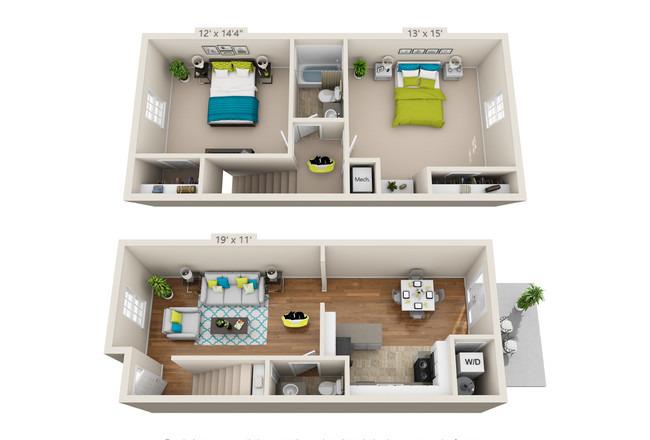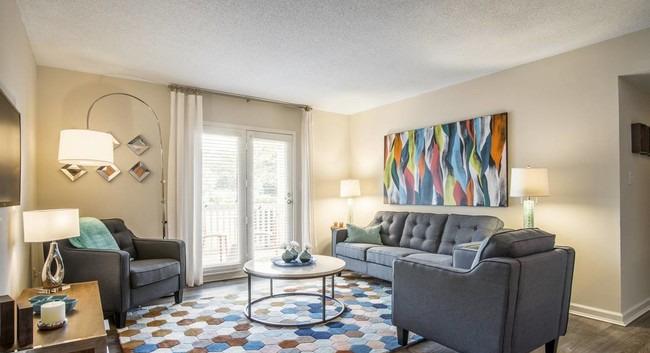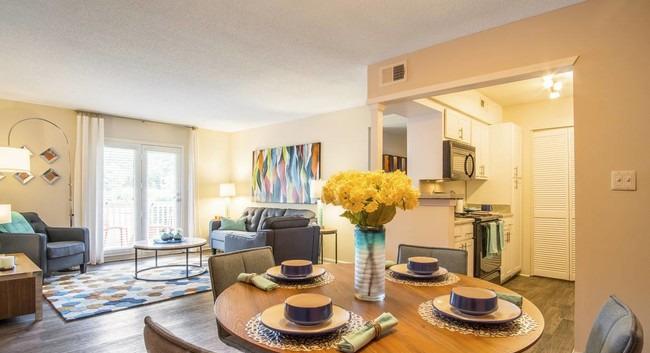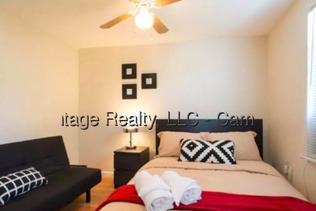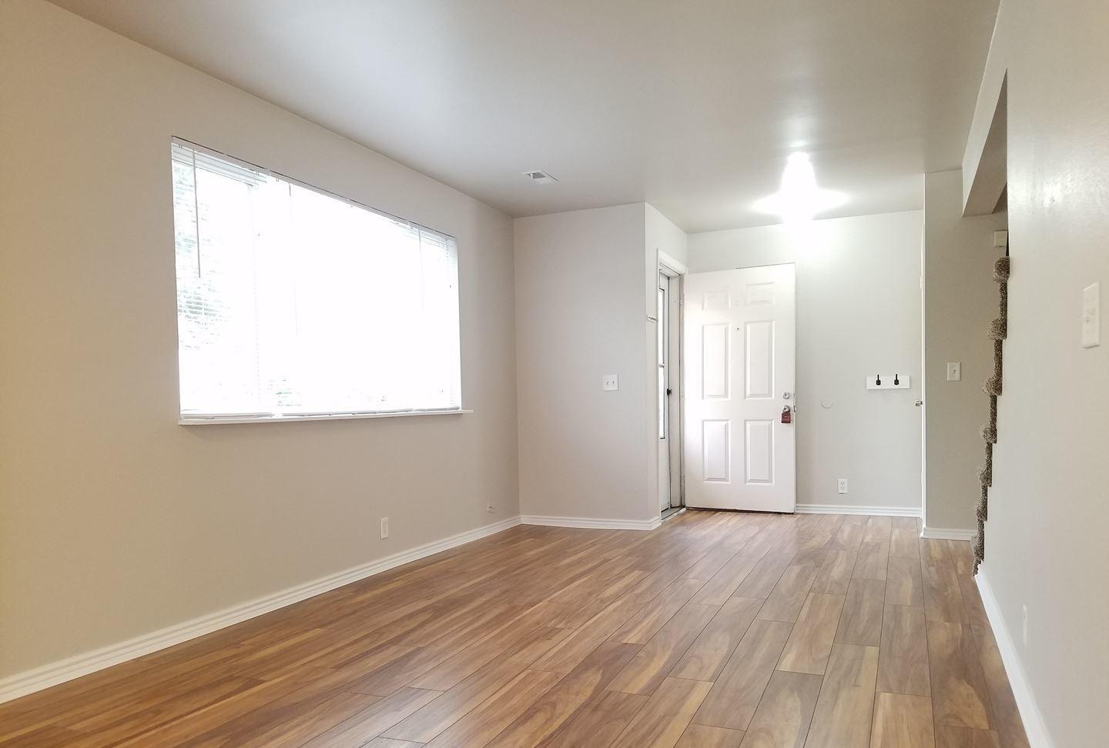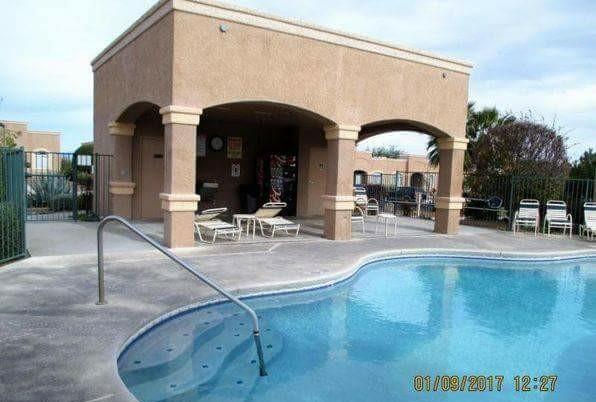Hawthorne at Lily Flagg, Huntsville, Alabama
Landlord:Hawthorne at Lily Flagg
Address:8309 Whitesburg Way, Huntsville, AL 35802
| Price | Size |
|---|---|
| $695.0 | 319 |
Layout
2 beds, 2 baths, 319 sqft
Pets
NO
Unit Features:
- •Bike Racks
- •Black Appliances*
- •BRAND NEW Bark Park with Agility Equipment
- •Brushed Nickel Hardware*
- •Cable and internet ready
- •Central heating and air conditioning
- •COMING SOON 24-Hour Cyber Café
- •COMING SOON Bike Racks
- •COMING SOON Expanded and Upgraded Clubhouse
- •COMING SOON Starbucks Coffee Bar
- •Courtesy Resident Package Receiving
- •Cozy wood-burning fireplaces*
- •Crown Molding Throughout*
- •Energy-saving double paned windows and doors
- •Faux wood flooring*
- •French doors*
- •Full-size washer and dryer connections
- •Kitchens equipped with all major appliances
- •Military Discount Program
- •NEW! 2 Saltwater Swimming Pools
- •NEW! 24-Hour Cyber Café
- •NEW! Bark Park with Agility Equipment
- •NEW! Expanded and Upgraded Clubhouse
- •NEW! Outdoor Kitchen with Poolside Grills
- •NEW! Starbucks Coffee Bar
- •Open Concept Floor Plans
- •Picnic and grilling areas
- •Plush Carpeting
- •Premier Relocation Program
- •Private patios or balconies
- •Resident Social Events
- •Spacious walk-in closets
- •Storage unit on patio or balcony*
- •Upgraded Lighting Fixtures*
- •Vaulted ceilings*
Rent Facts:
- •Built in 1984
- •386 Units/2 Stories
Contact Us
